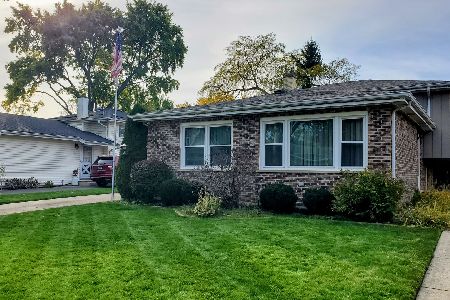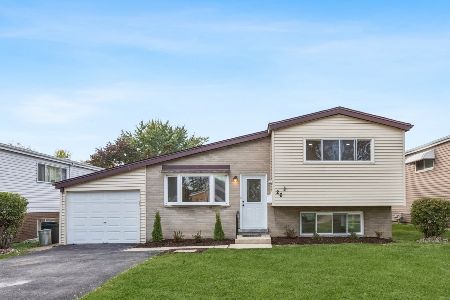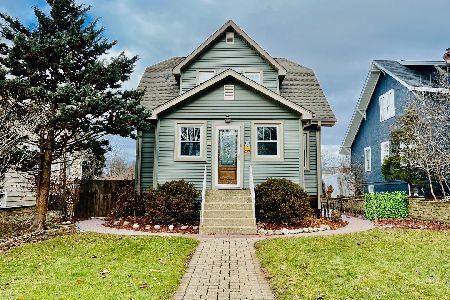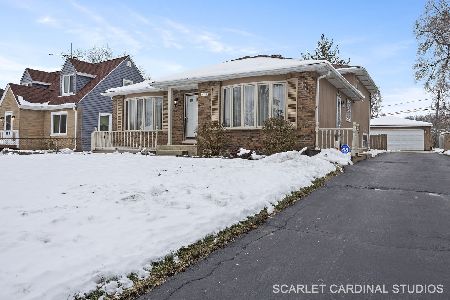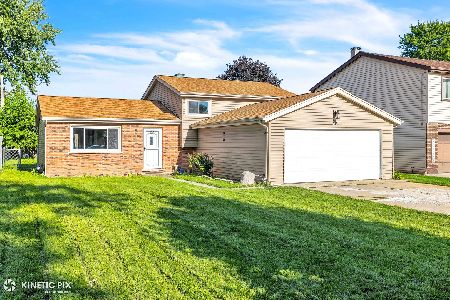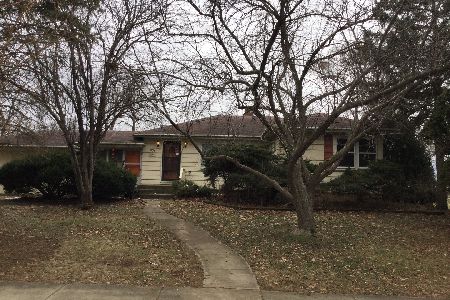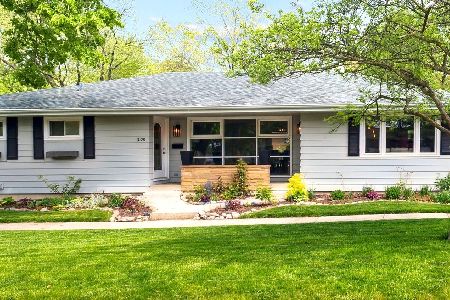311 Martha Street, Lombard, Illinois 60148
$360,000
|
Sold
|
|
| Status: | Closed |
| Sqft: | 1,634 |
| Cost/Sqft: | $223 |
| Beds: | 5 |
| Baths: | 3 |
| Year Built: | 1948 |
| Property Taxes: | $7,471 |
| Days On Market: | 2155 |
| Lot Size: | 0,23 |
Description
Larger than it looks and beautifully updated and pristine inside! Bright and open with amazing natural light throughout. Rarely available oversized ranch with addition includes a large, gorgeous master ensuite, private office or 5th bedroom with amazing walk-out to patio courtyard. All bedrooms and office on first floor! This home has been renovated over the years and meticulously maintained with white kitchen, stainless steel appliance, farmhouse sink, heated floors in kitchen, hardwood floors throughout main level, three beautiful bathrooms, designer wallpaper, fireplace, huge closets with professional organizers. Partially finished basement with rec room, wet bar and 1/2 bath, plus huge storage AND additional unfinished basement added with new addition. Two car garage, fantastic yard, amazing patio and perfect location!
Property Specifics
| Single Family | |
| — | |
| Ranch | |
| 1948 | |
| Full | |
| — | |
| No | |
| 0.23 |
| Du Page | |
| — | |
| — / Not Applicable | |
| None | |
| Lake Michigan,Public | |
| Public Sewer | |
| 10600197 | |
| 0605303013 |
Nearby Schools
| NAME: | DISTRICT: | DISTANCE: | |
|---|---|---|---|
|
Grade School
Pleasant Lane Elementary School |
44 | — | |
|
Middle School
Glenn Westlake Middle School |
44 | Not in DB | |
|
High School
Glenbard East High School |
87 | Not in DB | |
Property History
| DATE: | EVENT: | PRICE: | SOURCE: |
|---|---|---|---|
| 21 May, 2020 | Sold | $360,000 | MRED MLS |
| 1 Mar, 2020 | Under contract | $365,000 | MRED MLS |
| 27 Feb, 2020 | Listed for sale | $365,000 | MRED MLS |
Room Specifics
Total Bedrooms: 5
Bedrooms Above Ground: 5
Bedrooms Below Ground: 0
Dimensions: —
Floor Type: Hardwood
Dimensions: —
Floor Type: Hardwood
Dimensions: —
Floor Type: Hardwood
Dimensions: —
Floor Type: —
Full Bathrooms: 3
Bathroom Amenities: —
Bathroom in Basement: 1
Rooms: Bedroom 5,Workshop,Utility Room-Lower Level
Basement Description: Finished,Unfinished
Other Specifics
| 2 | |
| — | |
| Concrete | |
| — | |
| Fenced Yard,Landscaped,Mature Trees | |
| 75X137 | |
| — | |
| Full | |
| Bar-Wet, Hardwood Floors, Heated Floors, First Floor Bedroom, First Floor Full Bath | |
| Range, Microwave, Dishwasher, High End Refrigerator, Washer, Dryer, Stainless Steel Appliance(s) | |
| Not in DB | |
| Curbs, Sidewalks, Street Lights, Street Paved | |
| — | |
| — | |
| Wood Burning |
Tax History
| Year | Property Taxes |
|---|---|
| 2020 | $7,471 |
Contact Agent
Nearby Similar Homes
Nearby Sold Comparables
Contact Agent
Listing Provided By
d'aprile properties

