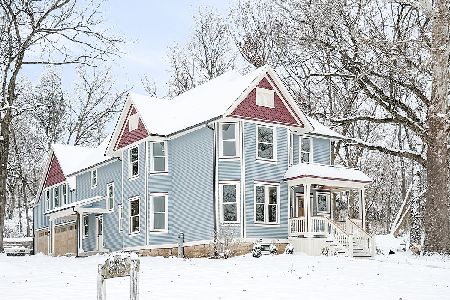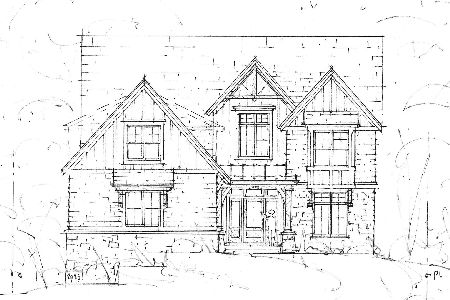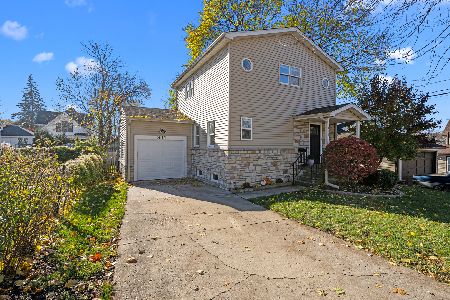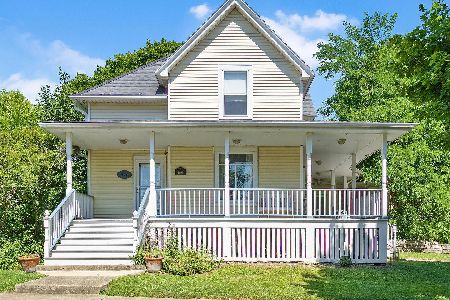311 Ohio Avenue, St Charles, Illinois 60174
$271,000
|
Sold
|
|
| Status: | Closed |
| Sqft: | 1,276 |
| Cost/Sqft: | $212 |
| Beds: | 2 |
| Baths: | 2 |
| Year Built: | — |
| Property Taxes: | $5,768 |
| Days On Market: | 2368 |
| Lot Size: | 0,11 |
Description
Downtown St Charles Beauty! Views of the Fox River! Wonderfully remodelled home. One block to river and bridge into downtown. Contemporary charm in a turn of the century home. Beautiful masonry work greets you as you approach the house and then is carried inside with stacked stone peninsula in the kitchen and family room wall. Upgrades kitchen boasting Cherry Cabinets, Whirlpool Gold Stainless Appliance Package, Granite Counters, Bamboo Floors. Master Suite has walk in closet. Both Full Bathrooms have been upgraded. Vaulted ceiling Family Room with views and access to relaxing trex deck patio and fully fenced yard. Relax on your front porch or back deck, enjoy being so close to the river and the birds that visit throughout the year (including bald eagles). Main level laundry. All mechanicals were updated in 2011; roof, HVAC, plumbing fixtures, windows and more. Basement for plenty of storage. Park/Playground steps away. Ideal Location!!!!
Property Specifics
| Single Family | |
| — | |
| Colonial | |
| — | |
| Full | |
| — | |
| No | |
| 0.11 |
| Kane | |
| — | |
| 0 / Not Applicable | |
| None | |
| Public | |
| Public Sewer | |
| 10470863 | |
| 0934211003 |
Property History
| DATE: | EVENT: | PRICE: | SOURCE: |
|---|---|---|---|
| 26 May, 2011 | Sold | $85,000 | MRED MLS |
| 16 May, 2011 | Under contract | $125,000 | MRED MLS |
| 16 Apr, 2011 | Listed for sale | $125,000 | MRED MLS |
| 9 Dec, 2011 | Sold | $200,000 | MRED MLS |
| 30 Oct, 2011 | Under contract | $199,800 | MRED MLS |
| — | Last price change | $219,800 | MRED MLS |
| 16 Sep, 2011 | Listed for sale | $219,800 | MRED MLS |
| 20 Sep, 2019 | Sold | $271,000 | MRED MLS |
| 12 Aug, 2019 | Under contract | $269,900 | MRED MLS |
| 1 Aug, 2019 | Listed for sale | $269,900 | MRED MLS |
| 9 Jan, 2026 | Sold | $365,000 | MRED MLS |
| 18 Dec, 2025 | Under contract | $375,000 | MRED MLS |
| 17 Nov, 2025 | Listed for sale | $375,000 | MRED MLS |
Room Specifics
Total Bedrooms: 2
Bedrooms Above Ground: 2
Bedrooms Below Ground: 0
Dimensions: —
Floor Type: Carpet
Full Bathrooms: 2
Bathroom Amenities: —
Bathroom in Basement: 0
Rooms: No additional rooms
Basement Description: Unfinished
Other Specifics
| 1 | |
| Block,Concrete Perimeter | |
| Concrete | |
| Deck, Porch, Storms/Screens | |
| Fenced Yard,Landscaped,Park Adjacent,Water View,Mature Trees | |
| 50 X 100 | |
| — | |
| Full | |
| Vaulted/Cathedral Ceilings, Skylight(s), Hardwood Floors, First Floor Laundry, First Floor Full Bath, Walk-In Closet(s) | |
| Range, Microwave, Dishwasher, Refrigerator, Washer, Dryer, Disposal, Stainless Steel Appliance(s) | |
| Not in DB | |
| Sidewalks, Street Lights, Street Paved | |
| — | |
| — | |
| — |
Tax History
| Year | Property Taxes |
|---|---|
| 2011 | $5,215 |
| 2011 | $5,427 |
| 2019 | $5,768 |
| 2026 | $6,569 |
Contact Agent
Nearby Similar Homes
Nearby Sold Comparables
Contact Agent
Listing Provided By
REMAX Excels








