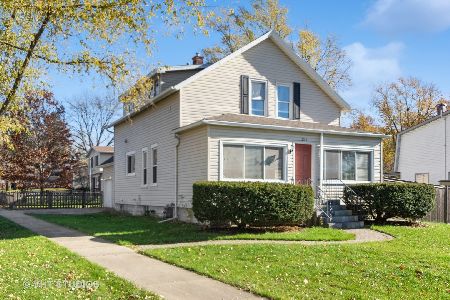311 Park Boulevard, Glen Ellyn, Illinois 60137
$535,000
|
Sold
|
|
| Status: | Closed |
| Sqft: | 2,144 |
| Cost/Sqft: | $256 |
| Beds: | 4 |
| Baths: | 3 |
| Year Built: | 1952 |
| Property Taxes: | $11,950 |
| Days On Market: | 4378 |
| Lot Size: | 0,00 |
Description
This classic colonial is quintessential Glen Ellyn! Imagine move-in ready-this home is a 10. It boasts lovely hdwd floors, great floor plan, generous room sizes, gorgeous new kitchen with granite, island, SS appls. Huge backyard with deck and gate/shortcut to Ben Franklin! All copper plumbing, baths remodeled, Pella windows, newer 100 amp svc, newer furnace, H2O heater, roof! Short walk to train and town. Must see!
Property Specifics
| Single Family | |
| — | |
| Colonial | |
| 1952 | |
| Full | |
| — | |
| No | |
| — |
| Du Page | |
| — | |
| 0 / Not Applicable | |
| None | |
| Lake Michigan | |
| Public Sewer | |
| 08524395 | |
| 0514207001 |
Nearby Schools
| NAME: | DISTRICT: | DISTANCE: | |
|---|---|---|---|
|
Grade School
Ben Franklin Elementary School |
41 | — | |
|
Middle School
Hadley Junior High School |
41 | Not in DB | |
|
High School
Glenbard West High School |
87 | Not in DB | |
Property History
| DATE: | EVENT: | PRICE: | SOURCE: |
|---|---|---|---|
| 3 Aug, 2009 | Sold | $201,000 | MRED MLS |
| 25 Mar, 2009 | Under contract | $209,700 | MRED MLS |
| — | Last price change | $221,000 | MRED MLS |
| 21 Oct, 2008 | Listed for sale | $294,500 | MRED MLS |
| 17 Mar, 2014 | Sold | $535,000 | MRED MLS |
| 1 Feb, 2014 | Under contract | $549,900 | MRED MLS |
| 27 Jan, 2014 | Listed for sale | $549,900 | MRED MLS |
| 3 Aug, 2015 | Sold | $337,500 | MRED MLS |
| 1 Jul, 2015 | Under contract | $350,000 | MRED MLS |
| — | Last price change | $359,900 | MRED MLS |
| 27 Mar, 2015 | Listed for sale | $375,000 | MRED MLS |
| 24 Jun, 2018 | Under contract | $0 | MRED MLS |
| 19 Jun, 2018 | Listed for sale | $0 | MRED MLS |
| 16 Jan, 2024 | Sold | $385,000 | MRED MLS |
| 9 Dec, 2023 | Under contract | $419,900 | MRED MLS |
| 15 Nov, 2023 | Listed for sale | $419,900 | MRED MLS |
Room Specifics
Total Bedrooms: 4
Bedrooms Above Ground: 4
Bedrooms Below Ground: 0
Dimensions: —
Floor Type: Hardwood
Dimensions: —
Floor Type: Hardwood
Dimensions: —
Floor Type: Carpet
Full Bathrooms: 3
Bathroom Amenities: —
Bathroom in Basement: 1
Rooms: Foyer,Office
Basement Description: Partially Finished,Exterior Access
Other Specifics
| 1 | |
| — | |
| Asphalt | |
| Deck, Storms/Screens | |
| Fenced Yard | |
| 60 X 199 | |
| — | |
| None | |
| Hardwood Floors | |
| Range, Microwave, Dishwasher, Refrigerator, Disposal | |
| Not in DB | |
| Sidewalks, Street Lights, Street Paved | |
| — | |
| — | |
| Wood Burning |
Tax History
| Year | Property Taxes |
|---|---|
| 2009 | $5,268 |
| 2014 | $11,950 |
| 2015 | $7,367 |
| 2024 | $10,487 |
Contact Agent
Nearby Similar Homes
Nearby Sold Comparables
Contact Agent
Listing Provided By
Berkshire Hathaway HomeServices KoenigRubloff








