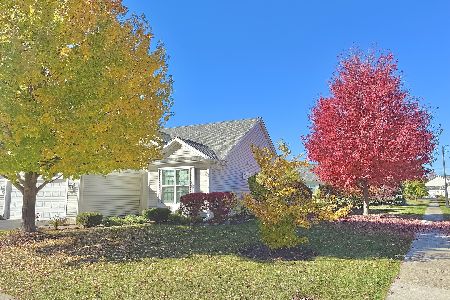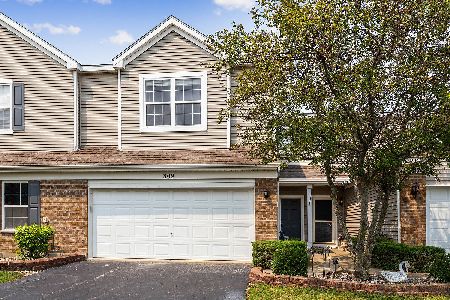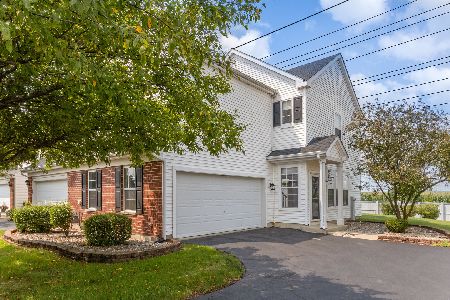311 Parkside Drive, Shorewood, Illinois 60404
$193,000
|
Sold
|
|
| Status: | Closed |
| Sqft: | 1,616 |
| Cost/Sqft: | $117 |
| Beds: | 3 |
| Baths: | 3 |
| Year Built: | 2003 |
| Property Taxes: | $3,300 |
| Days On Market: | 2442 |
| Lot Size: | 0,00 |
Description
Beautiful end unit townhome, loaded with upgrades and natural light! You will love the layout and finishes in this spacious 3 bedroom, 2.5 bath home in Minooka school district. Updated kitchen features include new light fixtures, hardware, faucet and sink, flooring, granite counters, and all stainless steel appliances. Second floor features oversized bedrooms with ample amount of closet space. Master bedroom includes large his and hers walk-in closets. Laundry room is conveniently located on the second floor with a new washer and dryer. All bathrooms have been updated. New blinds and window treatments throughout, new nest thermostat, new front storm door, and new front cement patio step. Large, private back yard with patio, perfect for entertaining. Great location, walk to Walnut Trails Elementary and Four Seasons Park. Close drive to expressway for commuting. Everything you could want!
Property Specifics
| Condos/Townhomes | |
| 2 | |
| — | |
| 2003 | |
| None | |
| — | |
| No | |
| — |
| Will | |
| Walnut Trails | |
| 115 / Monthly | |
| Exterior Maintenance,Lawn Care,Snow Removal | |
| Public | |
| Public Sewer | |
| 10374135 | |
| 0506171070440000 |
Nearby Schools
| NAME: | DISTRICT: | DISTANCE: | |
|---|---|---|---|
|
High School
Minooka Community High School |
111 | Not in DB | |
Property History
| DATE: | EVENT: | PRICE: | SOURCE: |
|---|---|---|---|
| 31 Mar, 2015 | Sold | $132,000 | MRED MLS |
| 11 Mar, 2015 | Under contract | $134,900 | MRED MLS |
| — | Last price change | $145,000 | MRED MLS |
| 30 Jan, 2015 | Listed for sale | $145,000 | MRED MLS |
| 21 Jun, 2019 | Sold | $193,000 | MRED MLS |
| 15 May, 2019 | Under contract | $189,000 | MRED MLS |
| 13 May, 2019 | Listed for sale | $189,000 | MRED MLS |
Room Specifics
Total Bedrooms: 3
Bedrooms Above Ground: 3
Bedrooms Below Ground: 0
Dimensions: —
Floor Type: Carpet
Dimensions: —
Floor Type: Carpet
Full Bathrooms: 3
Bathroom Amenities: Soaking Tub
Bathroom in Basement: 0
Rooms: No additional rooms
Basement Description: None
Other Specifics
| 2 | |
| — | |
| Asphalt | |
| Patio, End Unit | |
| Cul-De-Sac,Landscaped,Mature Trees | |
| COMMON | |
| — | |
| Full | |
| Wood Laminate Floors, Second Floor Laundry, Walk-In Closet(s) | |
| Range, Microwave, Dishwasher, Refrigerator, Washer, Dryer, Stainless Steel Appliance(s) | |
| Not in DB | |
| — | |
| — | |
| Park | |
| — |
Tax History
| Year | Property Taxes |
|---|---|
| 2015 | $3,145 |
| 2019 | $3,300 |
Contact Agent
Nearby Sold Comparables
Contact Agent
Listing Provided By
@properties






