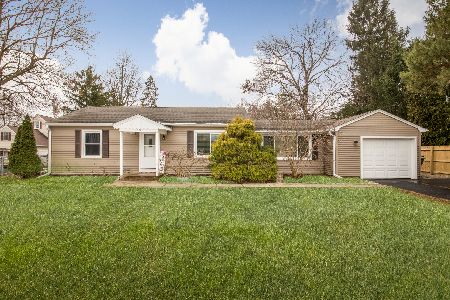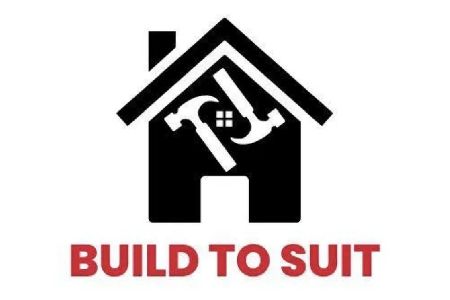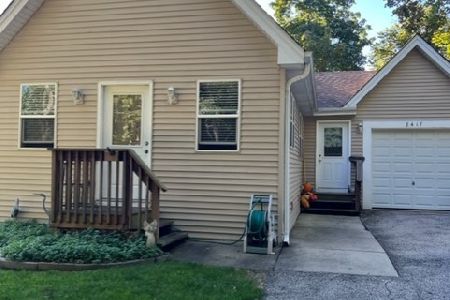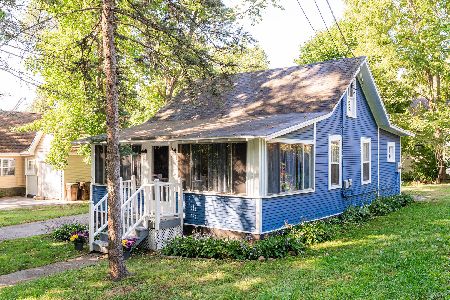311 Parkway Drive, Cary, Illinois 60013
$570,000
|
Sold
|
|
| Status: | Closed |
| Sqft: | 2,877 |
| Cost/Sqft: | $208 |
| Beds: | 3 |
| Baths: | 3 |
| Year Built: | 2004 |
| Property Taxes: | $14,160 |
| Days On Market: | 1958 |
| Lot Size: | 0,22 |
Description
Stunning Fox River property! Location, location, location! Wide part of the river, facing South. The views say it all. Watch boats go by in the summer and snowmobiles in the winter. This home is an entertainer and/or water enthusiast's dream. Open floor plan - walk in the front door and see straight through to the water. Custom window coverings and area rugs. Three large bedrooms. Two full and one half bath. Gourmet kitchen with stainless steel appliances and granite countertops. Hardwood floors throughout the first floor. New carpet on stairs and second floor. Fresh paint throughout. Unfinished basement with 9' ceiling potential and a roughed-in bath. If your happy place is on or in the water, then you couldn't ask for more. A large custom dock includes space for a boat up to 35' in length and two wave runners and the lifts stay with the property. There is also a sand beach. This property is high and dry. No flood insurance necessary. Owners are including all indoor furniture, including surround sound stereo system (indoor and outdoor speakers) and TVs, along with most of the outdoor furniture with the sale of the home.
Property Specifics
| Single Family | |
| — | |
| — | |
| 2004 | |
| English | |
| — | |
| Yes | |
| 0.22 |
| Mc Henry | |
| — | |
| — / Not Applicable | |
| None | |
| Private Well | |
| Septic-Private | |
| 10853251 | |
| 2017261003 |
Property History
| DATE: | EVENT: | PRICE: | SOURCE: |
|---|---|---|---|
| 23 Oct, 2020 | Sold | $570,000 | MRED MLS |
| 15 Sep, 2020 | Under contract | $599,800 | MRED MLS |
| 10 Sep, 2020 | Listed for sale | $599,800 | MRED MLS |
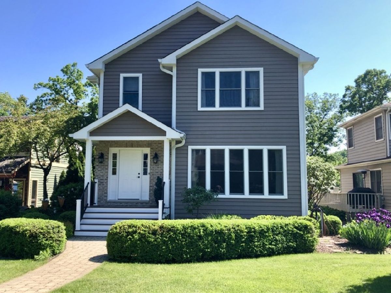
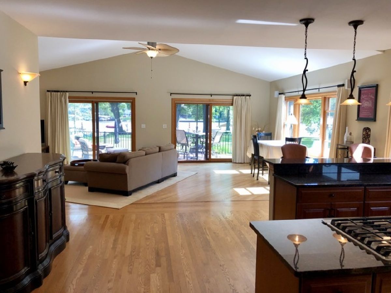
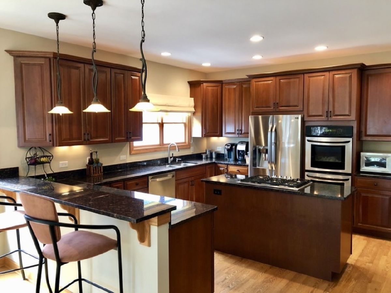
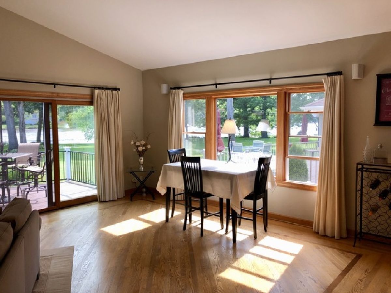
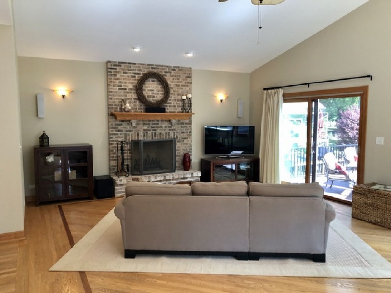
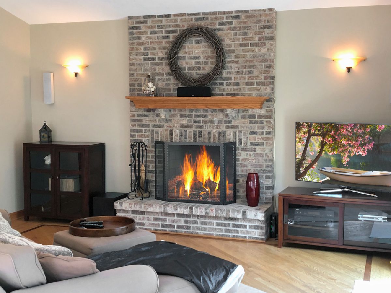
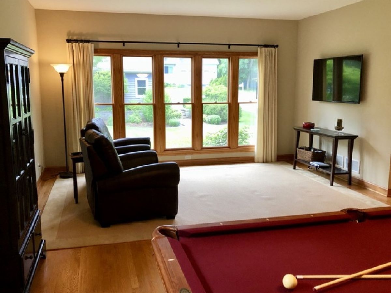
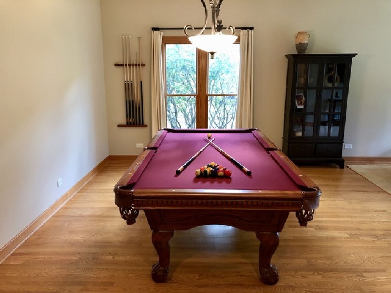
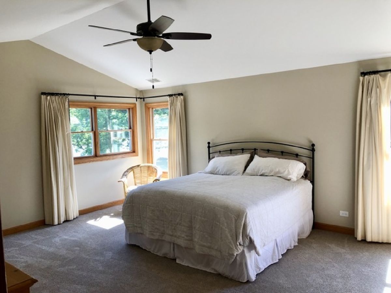
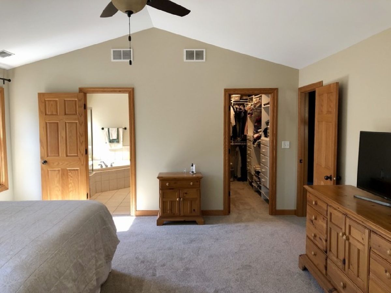
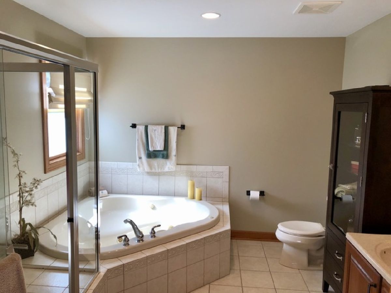
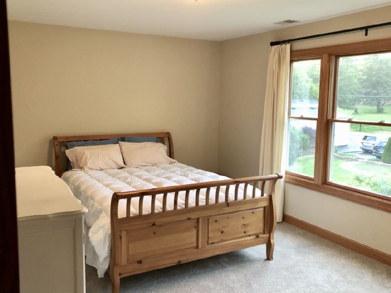
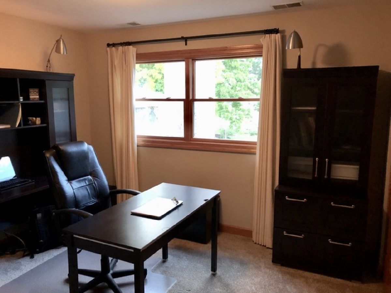
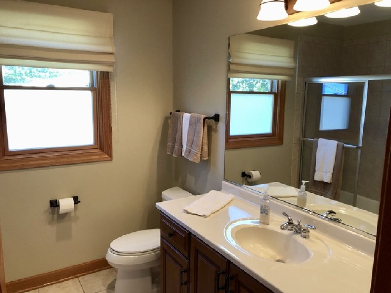
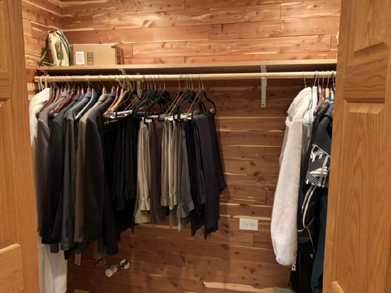
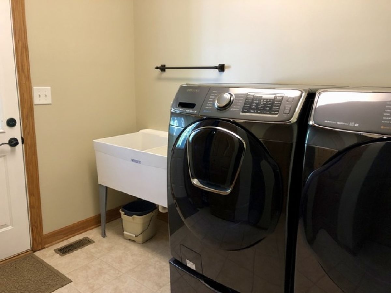
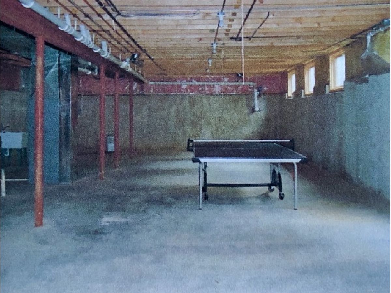
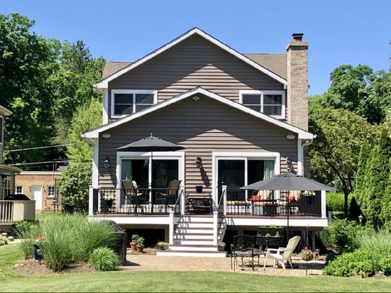
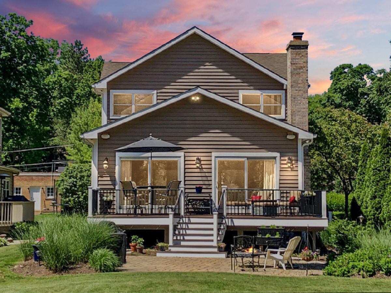
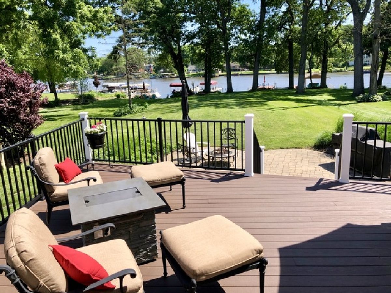
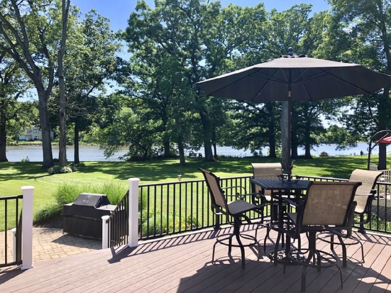
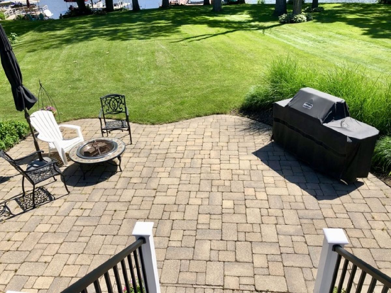
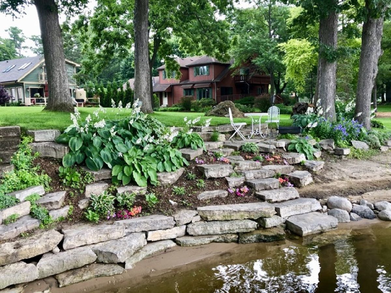
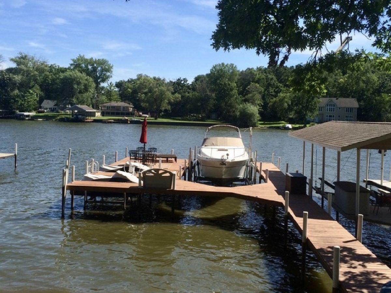
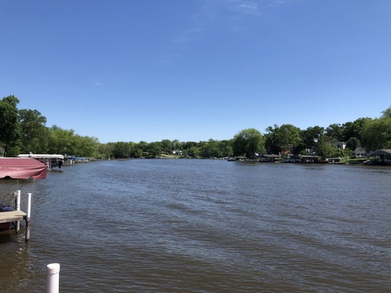
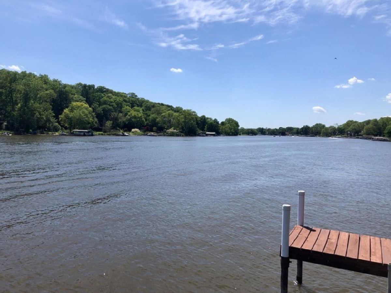
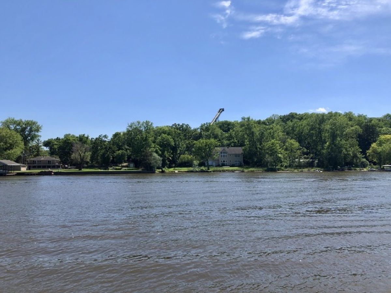
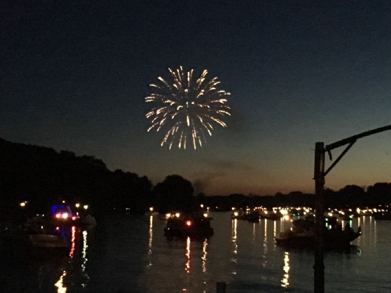
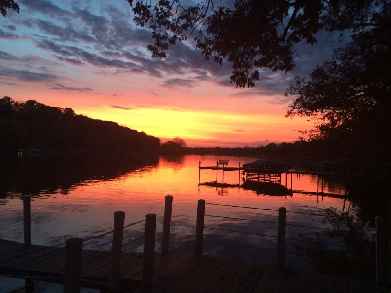
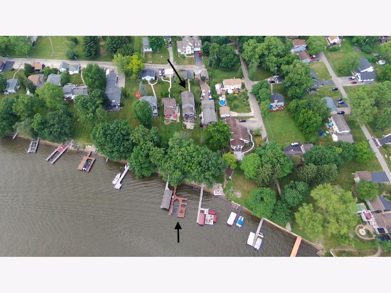
Room Specifics
Total Bedrooms: 3
Bedrooms Above Ground: 3
Bedrooms Below Ground: 0
Dimensions: —
Floor Type: Carpet
Dimensions: —
Floor Type: —
Full Bathrooms: 3
Bathroom Amenities: Whirlpool,Separate Shower,Double Sink
Bathroom in Basement: 0
Rooms: Eating Area
Basement Description: Unfinished
Other Specifics
| 2 | |
| — | |
| Asphalt | |
| Deck, Brick Paver Patio, Boat Slip, Storms/Screens | |
| River Front | |
| 52 X 193 X 51 | |
| — | |
| Full | |
| Vaulted/Cathedral Ceilings, Hardwood Floors, First Floor Laundry, Second Floor Laundry, Walk-In Closet(s) | |
| — | |
| Not in DB | |
| Water Rights | |
| — | |
| — | |
| — |
Tax History
| Year | Property Taxes |
|---|---|
| 2020 | $14,160 |
Contact Agent
Nearby Similar Homes
Nearby Sold Comparables
Contact Agent
Listing Provided By
Vylla Home

