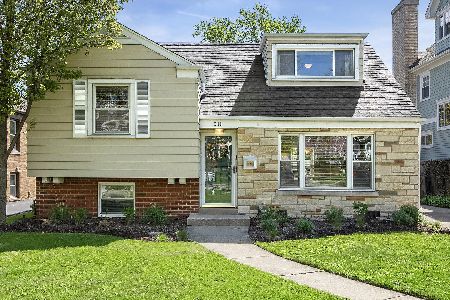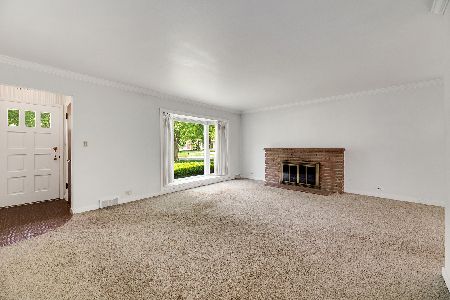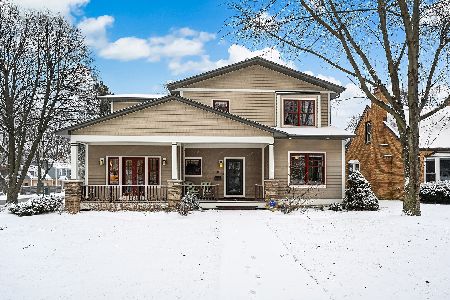311 Peck Avenue, La Grange, Illinois 60525
$362,500
|
Sold
|
|
| Status: | Closed |
| Sqft: | 0 |
| Cost/Sqft: | — |
| Beds: | 3 |
| Baths: | 2 |
| Year Built: | 1954 |
| Property Taxes: | $6,140 |
| Days On Market: | 5588 |
| Lot Size: | 0,00 |
Description
Totally updated stone, brk & sided home on pretty street in La Grange! Beautifully decorated, gorgeous HW floors & inviting LR & DR. Eat-in kitchen w/maple cabs, granite, SS appliances & breakfast bar that overlooks deep fenced yard. Amazing BA w/travertine marble, custom vanity & granite. LL FR w/updated 2nd BA & crawl space storage. Newer windows, new roof '09, plumbing '10, a/c '08 & professional landscaping.
Property Specifics
| Single Family | |
| — | |
| Tri-Level | |
| 1954 | |
| Partial | |
| — | |
| No | |
| — |
| Cook | |
| — | |
| 0 / Not Applicable | |
| None | |
| Lake Michigan,Public | |
| Public Sewer | |
| 07652403 | |
| 18054170030000 |
Nearby Schools
| NAME: | DISTRICT: | DISTANCE: | |
|---|---|---|---|
|
Grade School
Cossitt Ave Elementary School |
102 | — | |
|
Middle School
Park Junior High School |
102 | Not in DB | |
|
High School
Lyons Twp High School |
204 | Not in DB | |
Property History
| DATE: | EVENT: | PRICE: | SOURCE: |
|---|---|---|---|
| 26 Jun, 2009 | Sold | $350,000 | MRED MLS |
| 21 Apr, 2009 | Under contract | $369,900 | MRED MLS |
| — | Last price change | $389,900 | MRED MLS |
| 8 Jan, 2009 | Listed for sale | $389,900 | MRED MLS |
| 27 Apr, 2011 | Sold | $362,500 | MRED MLS |
| 23 Feb, 2011 | Under contract | $384,000 | MRED MLS |
| — | Last price change | $389,000 | MRED MLS |
| 7 Oct, 2010 | Listed for sale | $389,000 | MRED MLS |
| 1 Feb, 2018 | Sold | $410,000 | MRED MLS |
| 26 Nov, 2017 | Under contract | $417,000 | MRED MLS |
| 18 Nov, 2017 | Listed for sale | $417,000 | MRED MLS |
| 17 Jun, 2025 | Sold | $615,000 | MRED MLS |
| 17 May, 2025 | Under contract | $559,000 | MRED MLS |
| 15 May, 2025 | Listed for sale | $559,000 | MRED MLS |
Room Specifics
Total Bedrooms: 3
Bedrooms Above Ground: 3
Bedrooms Below Ground: 0
Dimensions: —
Floor Type: Hardwood
Dimensions: —
Floor Type: Hardwood
Full Bathrooms: 2
Bathroom Amenities: Double Sink
Bathroom in Basement: 1
Rooms: Foyer
Basement Description: Finished,Crawl,Exterior Access
Other Specifics
| 2 | |
| — | |
| Concrete | |
| Patio | |
| — | |
| 50 X 155.69 | |
| — | |
| None | |
| Hardwood Floors | |
| Range, Microwave, Dishwasher, Refrigerator, Washer, Dryer | |
| Not in DB | |
| Sidewalks, Street Lights, Street Paved | |
| — | |
| — | |
| — |
Tax History
| Year | Property Taxes |
|---|---|
| 2009 | $5,741 |
| 2011 | $6,140 |
| 2018 | $8,116 |
| 2025 | $8,852 |
Contact Agent
Nearby Similar Homes
Nearby Sold Comparables
Contact Agent
Listing Provided By
Smothers Realty Group











