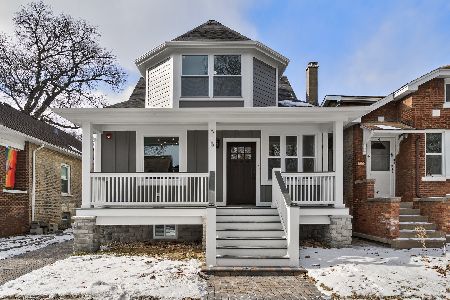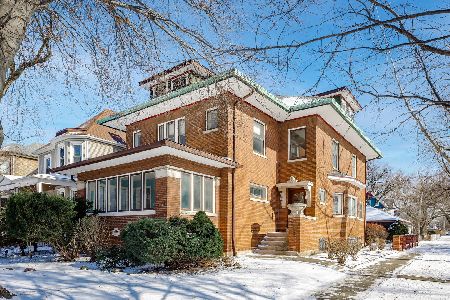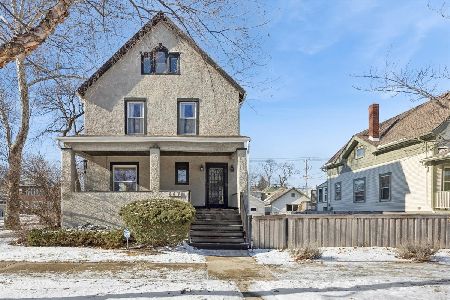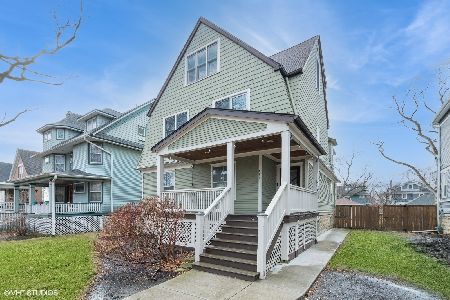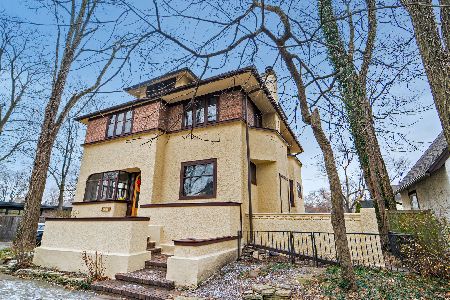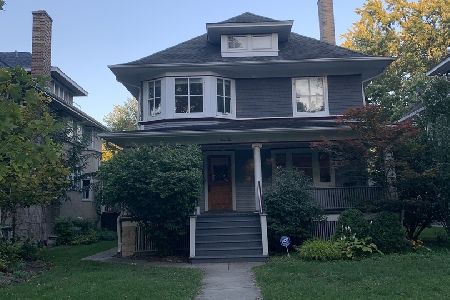311 Ridgeland Avenue, Oak Park, Illinois 60302
$460,000
|
Sold
|
|
| Status: | Closed |
| Sqft: | 0 |
| Cost/Sqft: | — |
| Beds: | 5 |
| Baths: | 2 |
| Year Built: | 1895 |
| Property Taxes: | $15,666 |
| Days On Market: | 3575 |
| Lot Size: | 0,20 |
Description
This spacious 3-story, 5 bedroom home is packed with potential! Big open front porch, formal foyer, dining room & living room with fireplace (which hasn't been used by current owners so probably needs some maintenance). Enclosed, heated porch at the front of the house. Large open eat-in kitchen connects to family room overlooking the oversized backyard. Nicely updated 1/2 bath on main floor. Upstairs you'll find 4 bedrooms and full bath, and in the attic are the 5th bedroom and bonus / play room. Spacious deck off the kitchen is perfect for relaxing & entertaining. 2 car garage & 3 exterior parking spaces. Exterior was painted in 2013, roof is approx 10 years old, central A/C, newer mechanicals. A+ location just 2 blocks from CTA green line, Ridgeland Commons Pool & Ice Rink, Julian Middle School, Farmer's Market & more.
Property Specifics
| Single Family | |
| — | |
| Farmhouse | |
| 1895 | |
| Full | |
| — | |
| No | |
| 0.2 |
| Cook | |
| — | |
| 0 / Not Applicable | |
| None | |
| Lake Michigan | |
| Public Sewer | |
| 09199757 | |
| 16074170110000 |
Nearby Schools
| NAME: | DISTRICT: | DISTANCE: | |
|---|---|---|---|
|
Grade School
William Beye Elementary School |
97 | — | |
|
Middle School
Percy Julian Middle School |
97 | Not in DB | |
|
High School
Oak Park & River Forest High Sch |
200 | Not in DB | |
Property History
| DATE: | EVENT: | PRICE: | SOURCE: |
|---|---|---|---|
| 15 Jul, 2016 | Sold | $460,000 | MRED MLS |
| 31 May, 2016 | Under contract | $480,000 | MRED MLS |
| 19 Apr, 2016 | Listed for sale | $480,000 | MRED MLS |
| 31 May, 2019 | Under contract | $0 | MRED MLS |
| 17 May, 2019 | Listed for sale | $0 | MRED MLS |
| 21 Jun, 2021 | Under contract | $0 | MRED MLS |
| 11 May, 2021 | Listed for sale | $0 | MRED MLS |
| 22 Nov, 2024 | Under contract | $0 | MRED MLS |
| 16 Jun, 2024 | Listed for sale | $0 | MRED MLS |
Room Specifics
Total Bedrooms: 5
Bedrooms Above Ground: 5
Bedrooms Below Ground: 0
Dimensions: —
Floor Type: Hardwood
Dimensions: —
Floor Type: Hardwood
Dimensions: —
Floor Type: Hardwood
Dimensions: —
Floor Type: —
Full Bathrooms: 2
Bathroom Amenities: Double Sink
Bathroom in Basement: 0
Rooms: Bonus Room,Bedroom 5,Enclosed Porch Heated,Tandem Room
Basement Description: Unfinished
Other Specifics
| 2 | |
| Block | |
| — | |
| Deck, Porch | |
| Fenced Yard | |
| 50X175 | |
| Finished,Interior Stair | |
| None | |
| Hardwood Floors | |
| Range, Dishwasher, Refrigerator, Washer, Dryer | |
| Not in DB | |
| Pool, Sidewalks, Street Lights, Street Paved | |
| — | |
| — | |
| Decorative |
Tax History
| Year | Property Taxes |
|---|---|
| 2016 | $15,666 |
Contact Agent
Nearby Similar Homes
Nearby Sold Comparables
Contact Agent
Listing Provided By
RE/MAX In The Village Realtors


