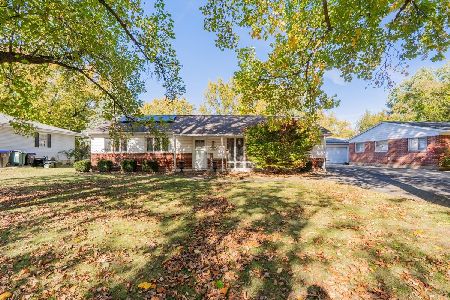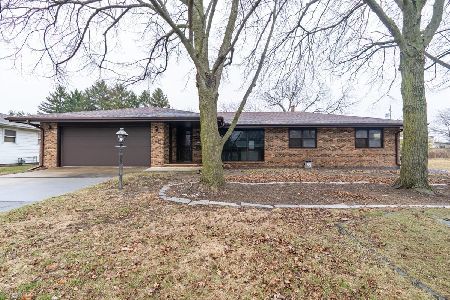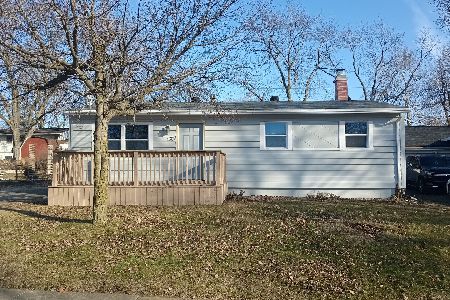311 Rowe Drive, Bloomington, Illinois 61701
$115,000
|
Sold
|
|
| Status: | Closed |
| Sqft: | 1,008 |
| Cost/Sqft: | $119 |
| Beds: | 3 |
| Baths: | 2 |
| Year Built: | 1963 |
| Property Taxes: | $2,658 |
| Days On Market: | 3024 |
| Lot Size: | 0,00 |
Description
Nice Ranch home with 3-Bedrooms, 2 Baths, attached garage, fenced yard. Some updates include sliding patio door with built-in blinds, carpet in Living Room & Family Room, kitchen countertops, interior paint, and some light fixtures. Huge Family Room in lower level with built-in cabinet. Add'l 11x9 area in basement great for hobby room or storage. Nice fenced-in yard with storage shed & expanded patio. Great for entertaining! All information believed to be accurate but not warranted. Seller Concession = $600 Home Warranty.
Property Specifics
| Single Family | |
| — | |
| Ranch | |
| 1963 | |
| Full | |
| — | |
| No | |
| — |
| Mc Lean | |
| Fairway Knolls | |
| — / Not Applicable | |
| — | |
| Public | |
| Public Sewer | |
| 10208742 | |
| 411435329008 |
Nearby Schools
| NAME: | DISTRICT: | DISTANCE: | |
|---|---|---|---|
|
Grade School
Bent Elementary |
87 | — | |
|
Middle School
Bloomington Jr High |
87 | Not in DB | |
|
High School
Bloomington High School |
87 | Not in DB | |
Property History
| DATE: | EVENT: | PRICE: | SOURCE: |
|---|---|---|---|
| 1 Dec, 2017 | Sold | $115,000 | MRED MLS |
| 20 Oct, 2017 | Under contract | $119,900 | MRED MLS |
| 6 Oct, 2017 | Listed for sale | $119,900 | MRED MLS |
Room Specifics
Total Bedrooms: 3
Bedrooms Above Ground: 3
Bedrooms Below Ground: 0
Dimensions: —
Floor Type: Hardwood
Dimensions: —
Floor Type: Hardwood
Full Bathrooms: 2
Bathroom Amenities: —
Bathroom in Basement: —
Rooms: Other Room
Basement Description: Partially Finished
Other Specifics
| 1 | |
| — | |
| — | |
| Patio | |
| Fenced Yard,Mature Trees,Landscaped | |
| 75 X 120 | |
| — | |
| — | |
| First Floor Full Bath, Built-in Features | |
| Dishwasher, Refrigerator, Range | |
| Not in DB | |
| — | |
| — | |
| — | |
| — |
Tax History
| Year | Property Taxes |
|---|---|
| 2017 | $2,658 |
Contact Agent
Nearby Similar Homes
Nearby Sold Comparables
Contact Agent
Listing Provided By
RE/MAX Choice









