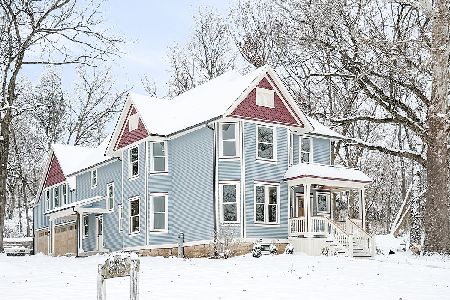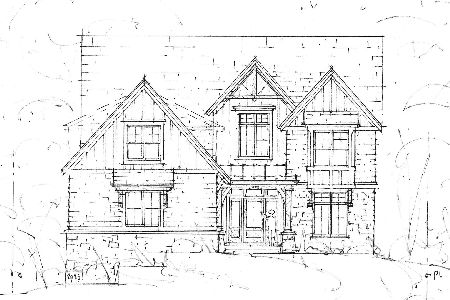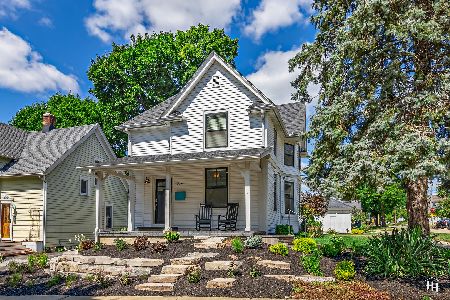311 South Avenue, St Charles, Illinois 60174
$269,900
|
Sold
|
|
| Status: | Closed |
| Sqft: | 1,472 |
| Cost/Sqft: | $183 |
| Beds: | 3 |
| Baths: | 2 |
| Year Built: | 1915 |
| Property Taxes: | $5,922 |
| Days On Market: | 2371 |
| Lot Size: | 0,11 |
Description
Stunning St. Charles home with water views, located just steps away from a park and within walking distance to downtown! This gorgeous home is filled with charm and features hardwood flooring, decorative moldings, & tall baseboards throughout. Family room showcases large window with decorative stained glass accent & plantation shutters. Updated kitchen/eating area has abundant detailed cabinetry, updated light fixtures, & newer appliances. Completing the main level is a stylish den and an updated full bath. Second floor has spacious master bedroom with window seat & his/hers closets, as well as two additional bedrooms, and laundry room/full bath. Exterior features include detached 2 car garage, front porch with views of the river, large multi-level deck, and large fenced in backyard. This beautiful home has it all, and could be your private oasis!
Property Specifics
| Single Family | |
| — | |
| Traditional | |
| 1915 | |
| Full | |
| — | |
| No | |
| 0.11 |
| Kane | |
| Minard Ferson And Hunt | |
| 0 / Not Applicable | |
| None | |
| Public | |
| Public Sewer | |
| 10477040 | |
| 0934216002 |
Nearby Schools
| NAME: | DISTRICT: | DISTANCE: | |
|---|---|---|---|
|
Grade School
Lincoln Elementary School |
303 | — | |
|
Middle School
Thompson Middle School |
303 | Not in DB | |
|
High School
St Charles East High School |
303 | Not in DB | |
|
Alternate Junior High School
Wredling Middle School |
— | Not in DB | |
Property History
| DATE: | EVENT: | PRICE: | SOURCE: |
|---|---|---|---|
| 30 Sep, 2019 | Sold | $269,900 | MRED MLS |
| 14 Aug, 2019 | Under contract | $269,900 | MRED MLS |
| 7 Aug, 2019 | Listed for sale | $269,900 | MRED MLS |
Room Specifics
Total Bedrooms: 3
Bedrooms Above Ground: 3
Bedrooms Below Ground: 0
Dimensions: —
Floor Type: Hardwood
Dimensions: —
Floor Type: Hardwood
Full Bathrooms: 2
Bathroom Amenities: —
Bathroom in Basement: 0
Rooms: Eating Area,Den
Basement Description: Cellar,Exterior Access
Other Specifics
| 2 | |
| — | |
| Asphalt | |
| Deck, Porch | |
| Water View | |
| 5000 | |
| — | |
| None | |
| Hardwood Floors, Second Floor Laundry, First Floor Full Bath | |
| Range, Microwave, Dishwasher, Refrigerator, Washer, Dryer, Disposal | |
| Not in DB | |
| Sidewalks, Street Lights, Street Paved | |
| — | |
| — | |
| — |
Tax History
| Year | Property Taxes |
|---|---|
| 2019 | $5,922 |
Contact Agent
Nearby Similar Homes
Nearby Sold Comparables
Contact Agent
Listing Provided By
Coldwell Banker Residential Br









