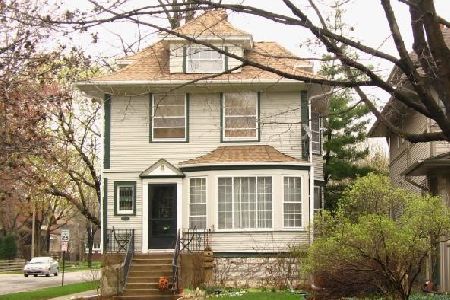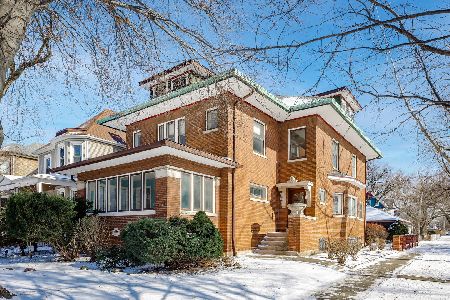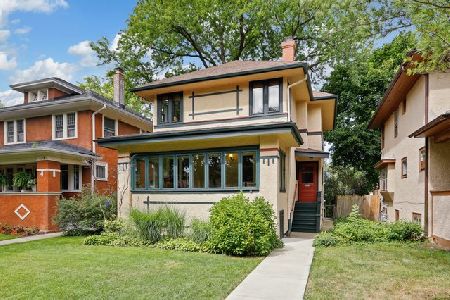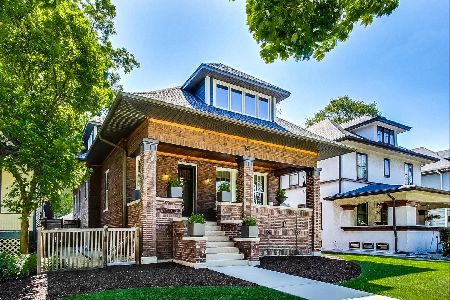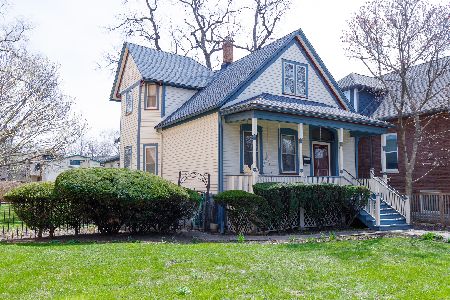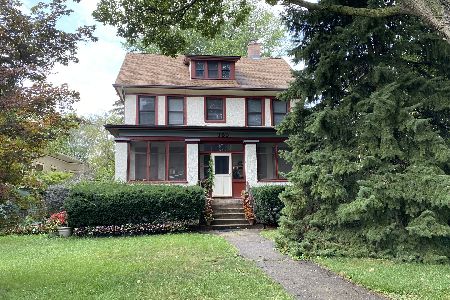311 South Boulevard, Oak Park, Illinois 60302
$450,000
|
Sold
|
|
| Status: | Closed |
| Sqft: | 2,118 |
| Cost/Sqft: | $217 |
| Beds: | 4 |
| Baths: | 3 |
| Year Built: | 1904 |
| Property Taxes: | $17,025 |
| Days On Market: | 1313 |
| Lot Size: | 0,10 |
Description
Adorable yet spacious, rehabbed farmhouse with dark hardwood floors, white kitchen with stainless appliances, quartz counters. 4 bedrooms plus office, 2 full baths and powder room in the finished basement. Newly painted front and back decks. Semi-open floorplan - living room, dining room, family room and kitchen all open to each other yet separate rooms. Both baths are new/rehabbed. 4 bedrooms up plus an office/den area (which could be used to make a master bath in the future, currently upstairs bath is shared). Master bedroom has small sitting area and 2 separate closets. Partially finished basement with laundry, powder room and rec room. Large yard, deck, 2 car garage. Across from the Ridgeland L stop, great location by pool/ice rink, high school, farmer's market, fitness/tennis center, Pete's market, 15 min walk to some of OP's best restaurants. Easy walk to schools elementary through high school. Seller to repaint stairs and front porch once weather permits. Broker-owned. Tax appeal granted, new assessed value is 460,370.
Property Specifics
| Single Family | |
| — | |
| — | |
| 1904 | |
| — | |
| — | |
| No | |
| 0.1 |
| Cook | |
| — | |
| — / Not Applicable | |
| — | |
| — | |
| — | |
| 11447568 | |
| 16083000050000 |
Nearby Schools
| NAME: | DISTRICT: | DISTANCE: | |
|---|---|---|---|
|
Grade School
William Beye Elementary School |
97 | — | |
|
Middle School
Percy Julian Middle School |
97 | Not in DB | |
|
High School
Oak Park & River Forest High Sch |
200 | Not in DB | |
Property History
| DATE: | EVENT: | PRICE: | SOURCE: |
|---|---|---|---|
| 24 Aug, 2022 | Sold | $450,000 | MRED MLS |
| 16 Jul, 2022 | Under contract | $460,000 | MRED MLS |
| — | Last price change | $475,000 | MRED MLS |
| 27 Jun, 2022 | Listed for sale | $475,000 | MRED MLS |
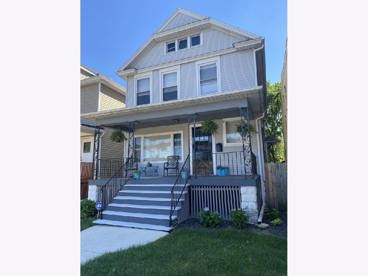
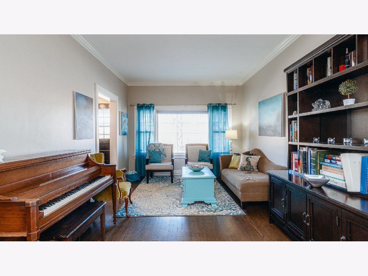
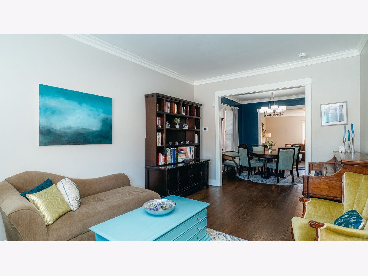
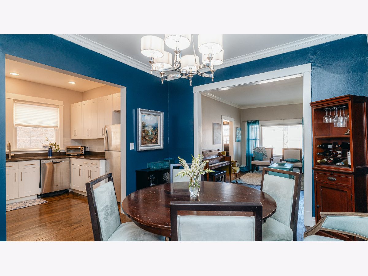
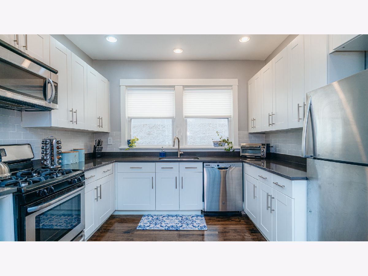
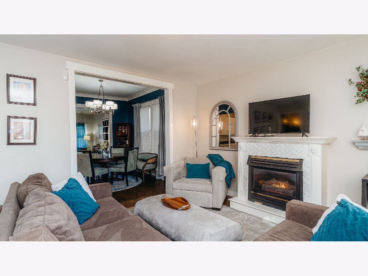
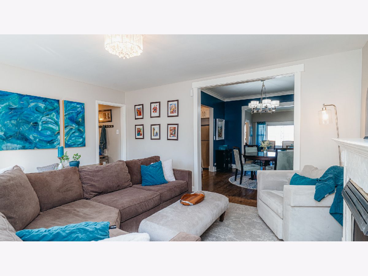
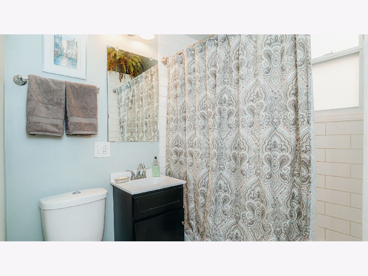
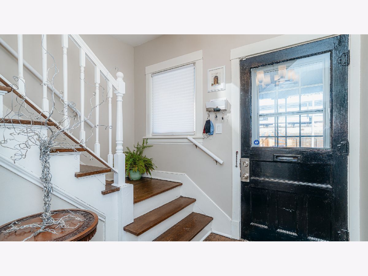
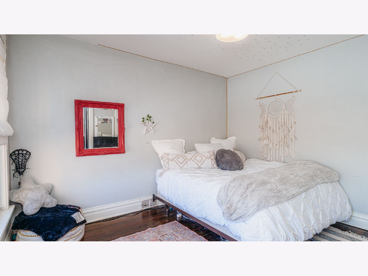
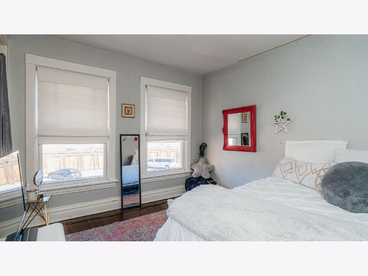
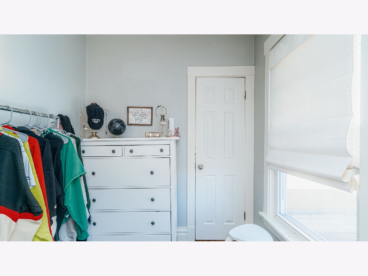
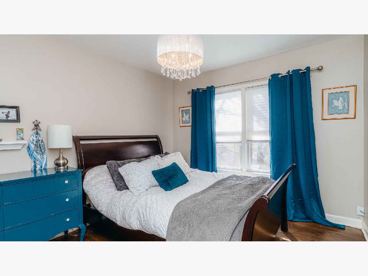
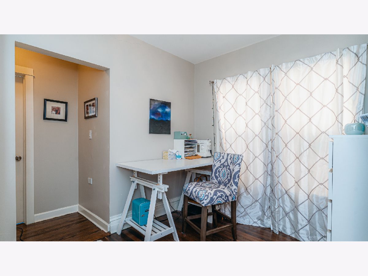
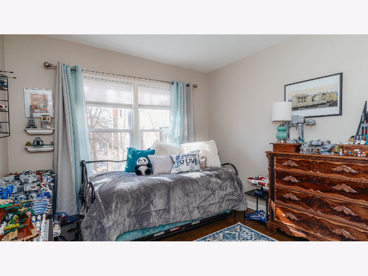
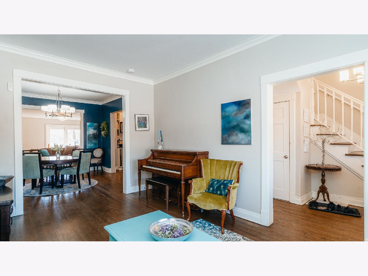
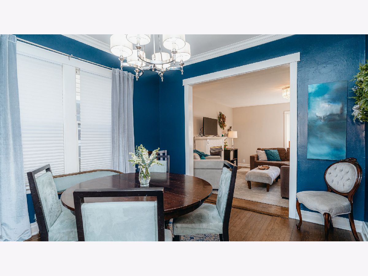
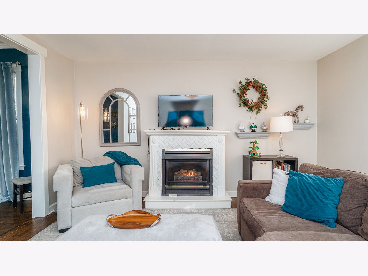
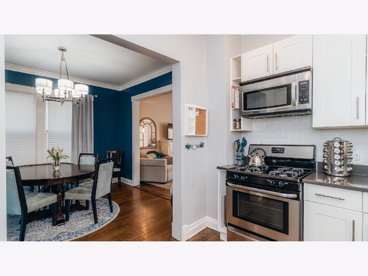
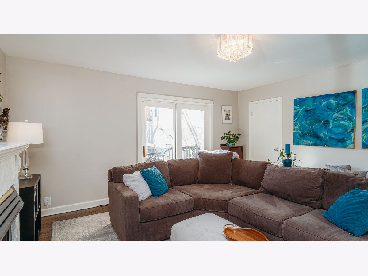
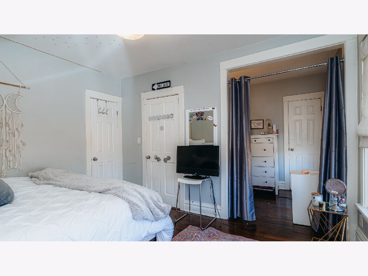
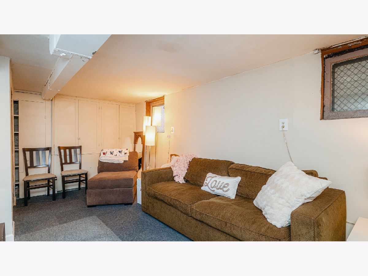
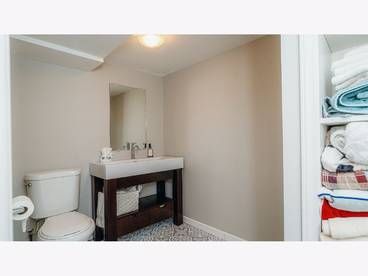
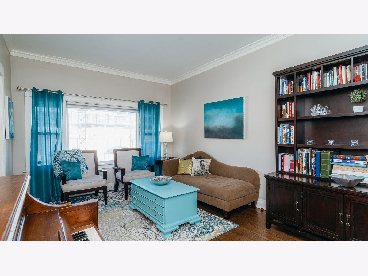
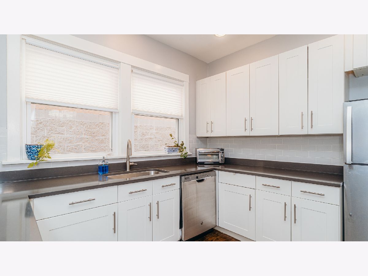
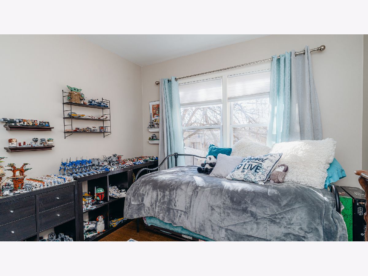
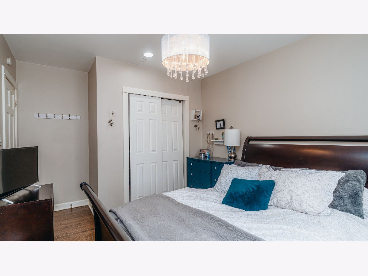
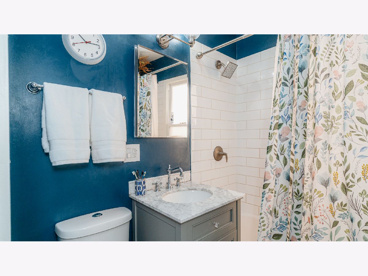
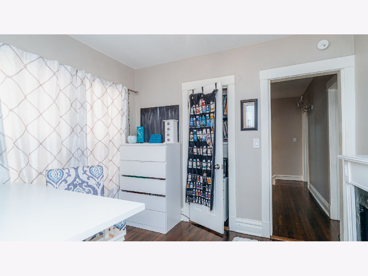
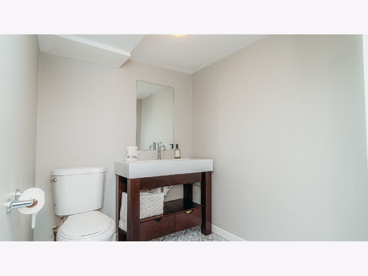
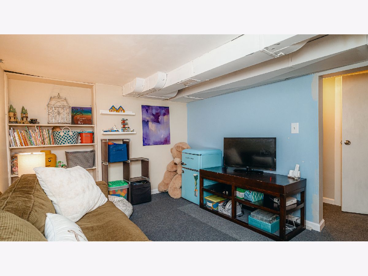
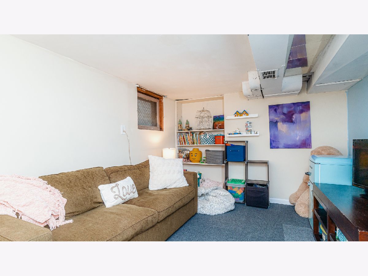
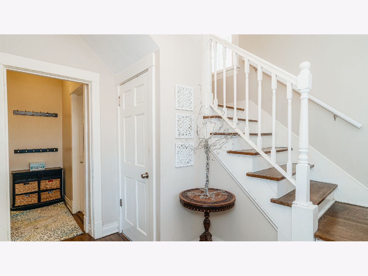
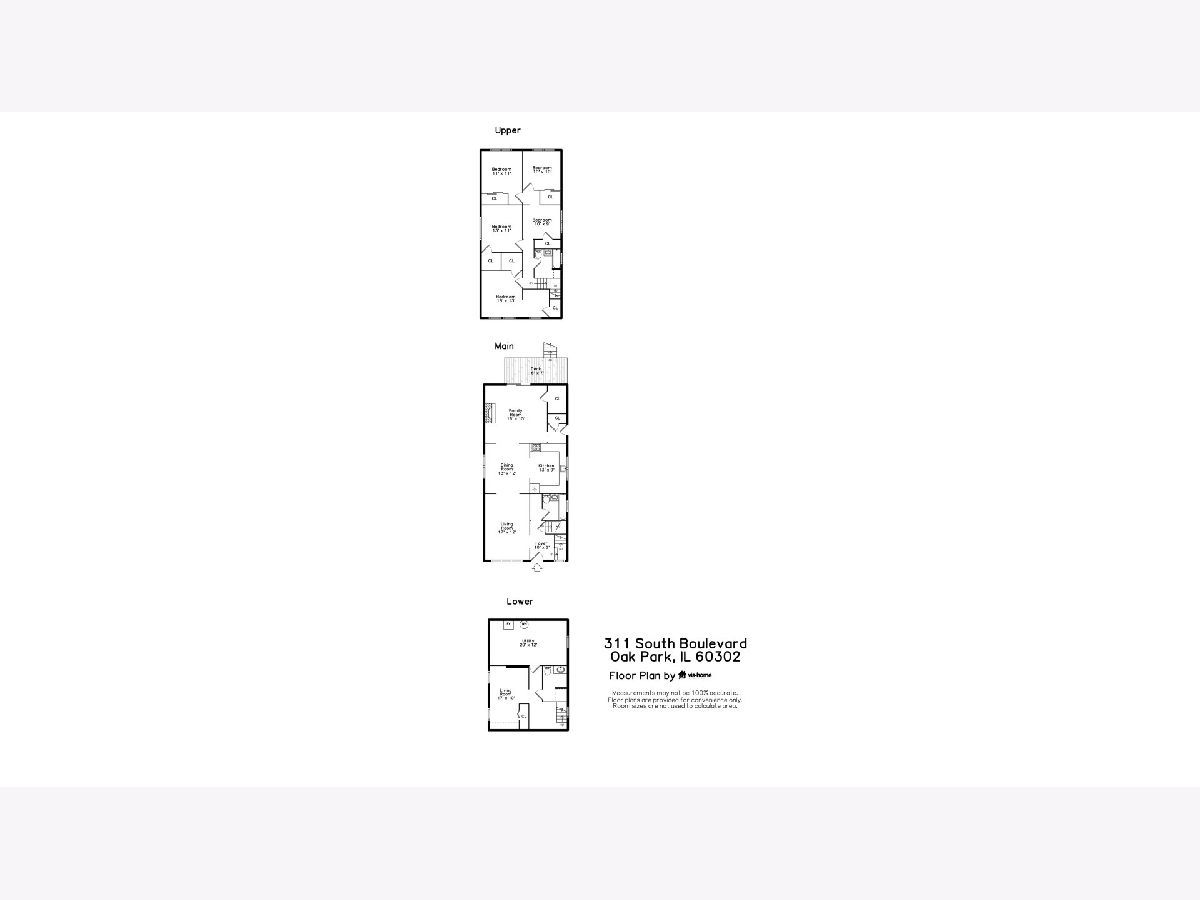
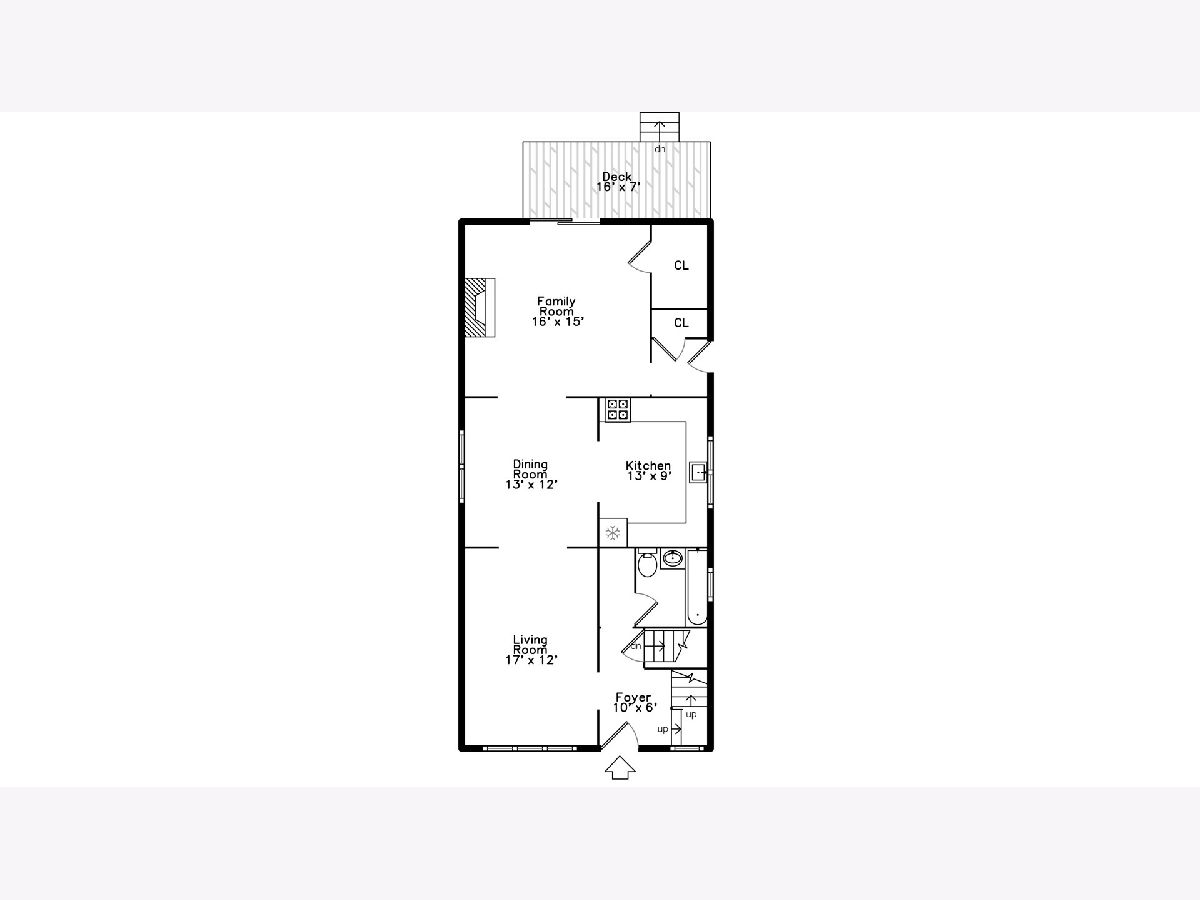
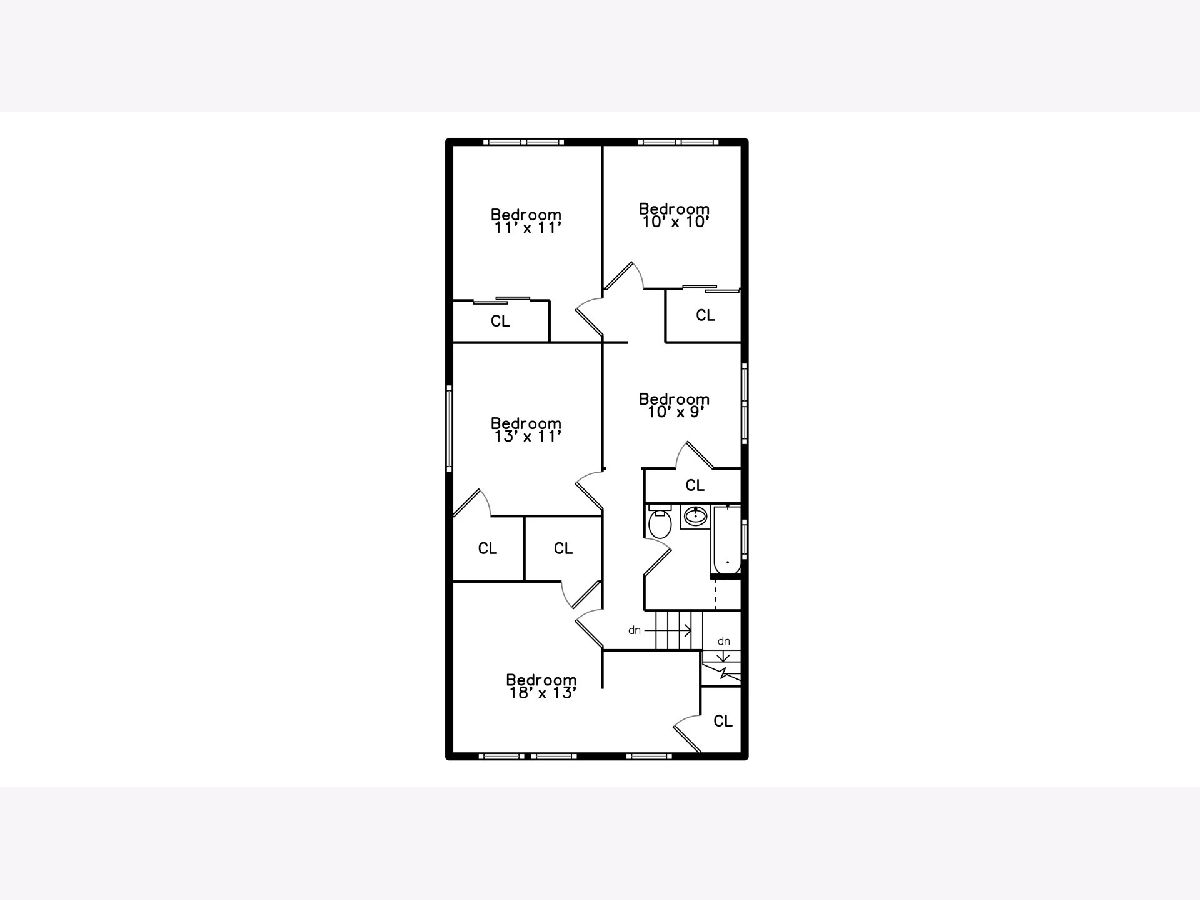
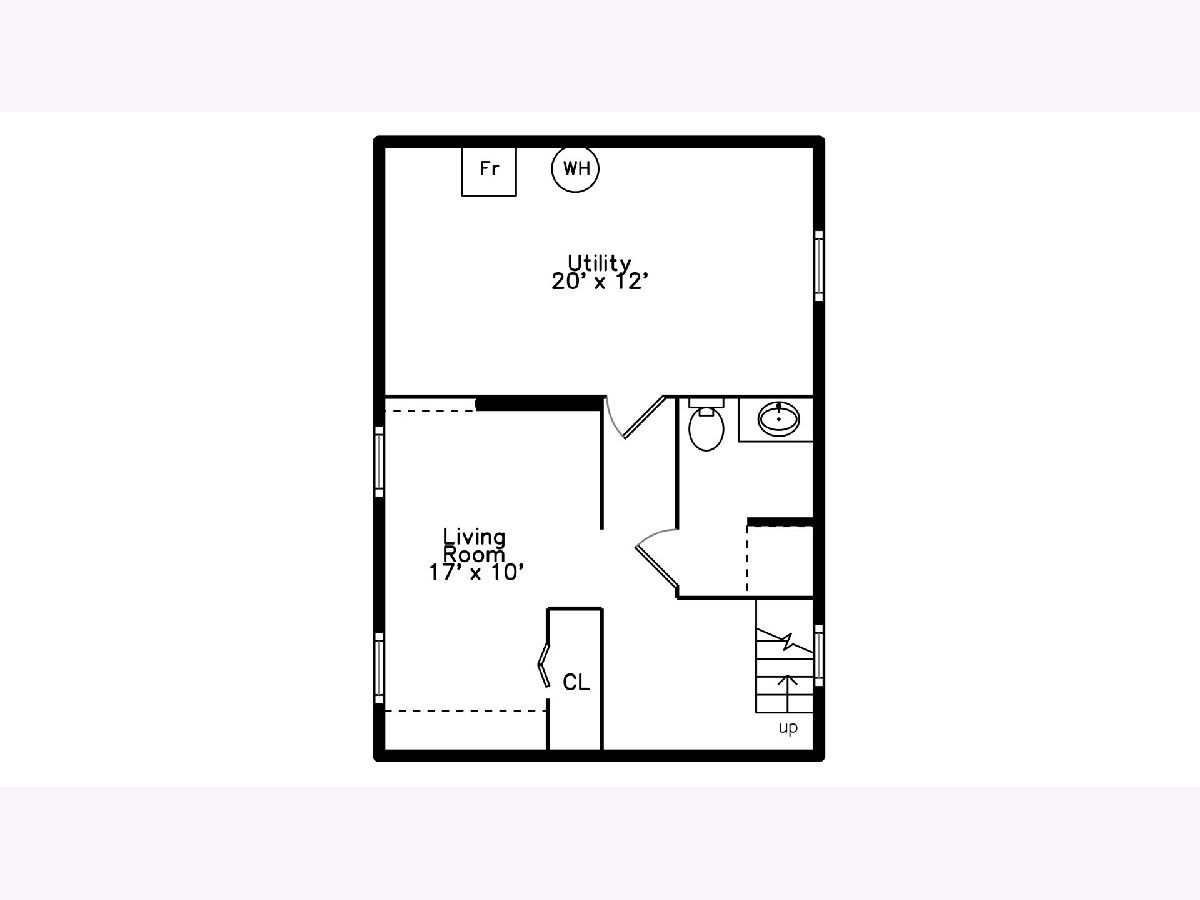
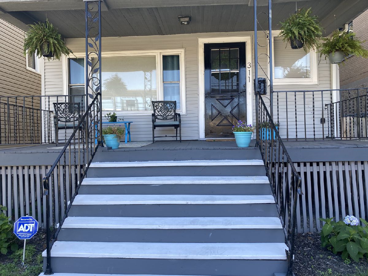
Room Specifics
Total Bedrooms: 4
Bedrooms Above Ground: 4
Bedrooms Below Ground: 0
Dimensions: —
Floor Type: —
Dimensions: —
Floor Type: —
Dimensions: —
Floor Type: —
Full Bathrooms: 3
Bathroom Amenities: —
Bathroom in Basement: 1
Rooms: —
Basement Description: Partially Finished
Other Specifics
| 2 | |
| — | |
| — | |
| — | |
| — | |
| 28 X 147 | |
| Unfinished | |
| — | |
| — | |
| — | |
| Not in DB | |
| — | |
| — | |
| — | |
| — |
Tax History
| Year | Property Taxes |
|---|---|
| 2022 | $17,025 |
Contact Agent
Nearby Similar Homes
Nearby Sold Comparables
Contact Agent
Listing Provided By
Dream Town Realty



