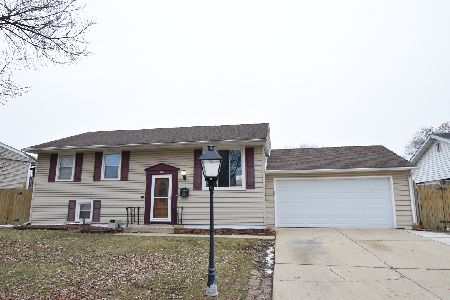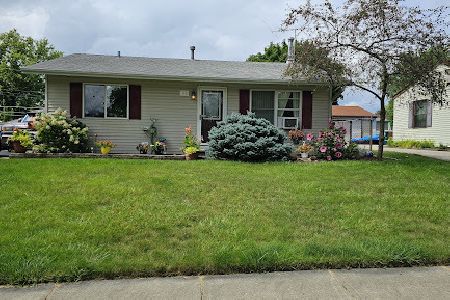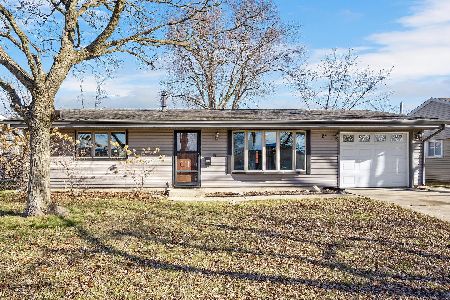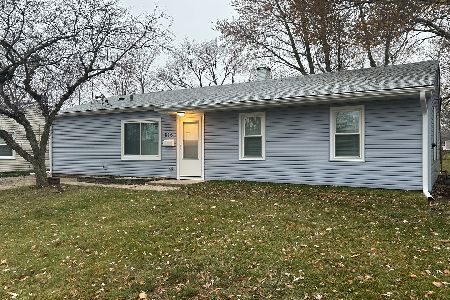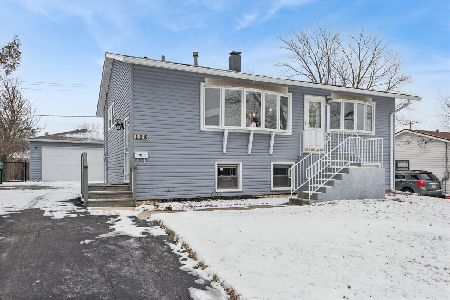311 Twilight Trail, Streamwood, Illinois 60107
$299,000
|
Sold
|
|
| Status: | Closed |
| Sqft: | 2,802 |
| Cost/Sqft: | $111 |
| Beds: | 4 |
| Baths: | 3 |
| Year Built: | 1915 |
| Property Taxes: | $7,644 |
| Days On Market: | 3667 |
| Lot Size: | 0,91 |
Description
Gorgeous rehab in unique setting! Right out of a Pottery Barn catalog! Covered front porch! Bright and airy living room with French door entry, fireplace, built-in wall unit and French doors to the deck! Gourmet kitchen with granite countertops, custom tile backsplash, stainless steel appliances, extra recessed lighting, butler bar with granite top and separate eating area! Separate dining room with 3 piece crown molding and chair rail! Large family room with recessed lighting, hardwood floors, 3 piece crown molding and sliding glass doors to the deck! 1st floor den! Spacious master bedroom with wainscoting and private bath with new vanity and tile flooring! Bedroom 2 with separate sitting room with vaulted ceiling! Gracious size secondary bedrooms! Convenient 1st floor laundry! Oversized lot! Finished outbuilding with wood flooring, drywall and electric - potential for studio or office! Endless possibilities with this layout/floor plan!
Property Specifics
| Single Family | |
| — | |
| Farmhouse | |
| 1915 | |
| Partial | |
| — | |
| No | |
| 0.91 |
| Cook | |
| Woodland Heights | |
| 0 / Not Applicable | |
| None | |
| Public | |
| Public Sewer | |
| 09110283 | |
| 06234010180000 |
Property History
| DATE: | EVENT: | PRICE: | SOURCE: |
|---|---|---|---|
| 24 Aug, 2015 | Sold | $108,714 | MRED MLS |
| 15 Jul, 2015 | Under contract | $140,800 | MRED MLS |
| — | Last price change | $176,000 | MRED MLS |
| 1 Dec, 2014 | Listed for sale | $220,000 | MRED MLS |
| 14 Mar, 2016 | Sold | $299,000 | MRED MLS |
| 12 Jan, 2016 | Under contract | $309,900 | MRED MLS |
| — | Last price change | $289,900 | MRED MLS |
| 5 Jan, 2016 | Listed for sale | $289,900 | MRED MLS |
Room Specifics
Total Bedrooms: 4
Bedrooms Above Ground: 4
Bedrooms Below Ground: 0
Dimensions: —
Floor Type: Carpet
Dimensions: —
Floor Type: Carpet
Dimensions: —
Floor Type: Carpet
Full Bathrooms: 3
Bathroom Amenities: —
Bathroom in Basement: 0
Rooms: Den,Foyer,Sitting Room
Basement Description: Unfinished
Other Specifics
| 2 | |
| Concrete Perimeter | |
| Asphalt | |
| Deck | |
| — | |
| 159X272X44X60X80X188 | |
| — | |
| None | |
| Vaulted/Cathedral Ceilings, Hardwood Floors | |
| Range, Microwave, Dishwasher, Refrigerator, Stainless Steel Appliance(s) | |
| Not in DB | |
| — | |
| — | |
| — | |
| Wood Burning |
Tax History
| Year | Property Taxes |
|---|---|
| 2015 | $7,386 |
| 2016 | $7,644 |
Contact Agent
Nearby Similar Homes
Nearby Sold Comparables
Contact Agent
Listing Provided By
RE/MAX Horizon

