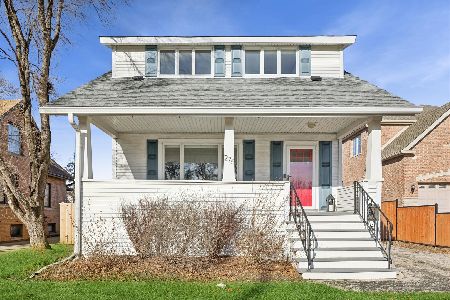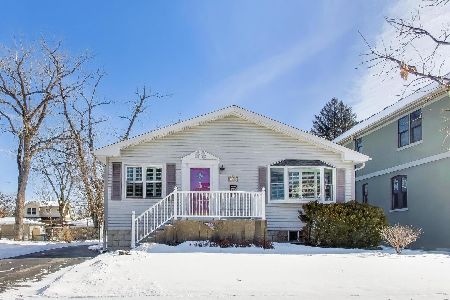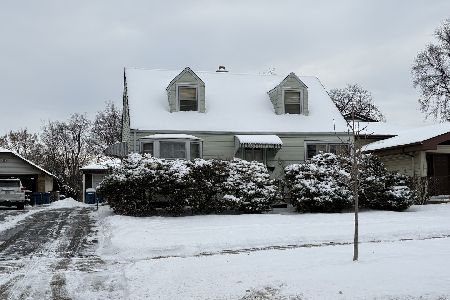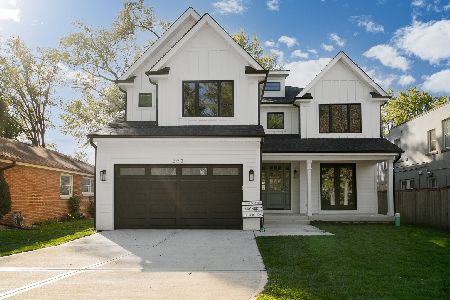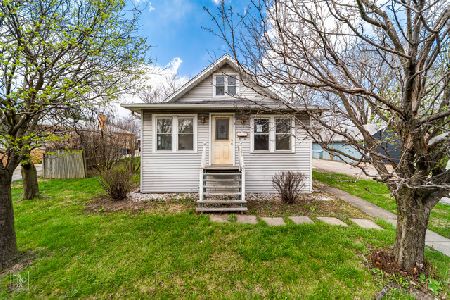311 Walnut Street, Elmhurst, Illinois 60126
$1,025,000
|
Sold
|
|
| Status: | Closed |
| Sqft: | 3,650 |
| Cost/Sqft: | $288 |
| Beds: | 5 |
| Baths: | 3 |
| Year Built: | 2004 |
| Property Taxes: | $17,354 |
| Days On Market: | 562 |
| Lot Size: | 0,00 |
Description
Experience timeless elegance and modern comfort in this luxurious Elmhurst home. This traditional 5-bedroom residence radiates classic charm and contemporary convenience. The exterior impresses with its enduring brick facade, elegant transom windows, and an inviting entrance. Inside, the spacious layout includes a formal living room, a dining room, and a cozy family room with a fireplace, all perfect for both entertaining and everyday living. The well-appointed kitchen features modern appliances and stunning granite countertops, making it a chef's delight. The main floor also hosts a formal dining room and a guest bedroom with a full bathroom, providing convenience and privacy for visitors. Upstairs, the primary suite is a serene retreat, complete with a walk-in closet and a luxurious bathroom featuring a soaking tub, separate shower, and double vanities. Three additional bedrooms share a full bathroom, ensuring ample space and privacy for family members or guests. Newly refinished hardwood floors, crown molding, and high ceilings elevate the home's refined aesthetic. Outside, the professionally landscaped garden, patio, and deck create a perfect setting for outdoor entertaining and relaxation. Situated in a desirable neighborhood, this home seamlessly blends traditional elegance with modern amenities, offering a truly exceptional living experience.
Property Specifics
| Single Family | |
| — | |
| — | |
| 2004 | |
| — | |
| — | |
| No | |
| — |
| — | |
| — | |
| — / Not Applicable | |
| — | |
| — | |
| — | |
| 12120932 | |
| 0335323011 |
Nearby Schools
| NAME: | DISTRICT: | DISTANCE: | |
|---|---|---|---|
|
Grade School
Emerson Elementary School |
205 | — | |
|
Middle School
Churchville Middle School |
205 | Not in DB | |
|
High School
York Community High School |
205 | Not in DB | |
Property History
| DATE: | EVENT: | PRICE: | SOURCE: |
|---|---|---|---|
| 16 Aug, 2024 | Sold | $1,025,000 | MRED MLS |
| 28 Jul, 2024 | Under contract | $1,050,000 | MRED MLS |
| 25 Jul, 2024 | Listed for sale | $1,050,000 | MRED MLS |






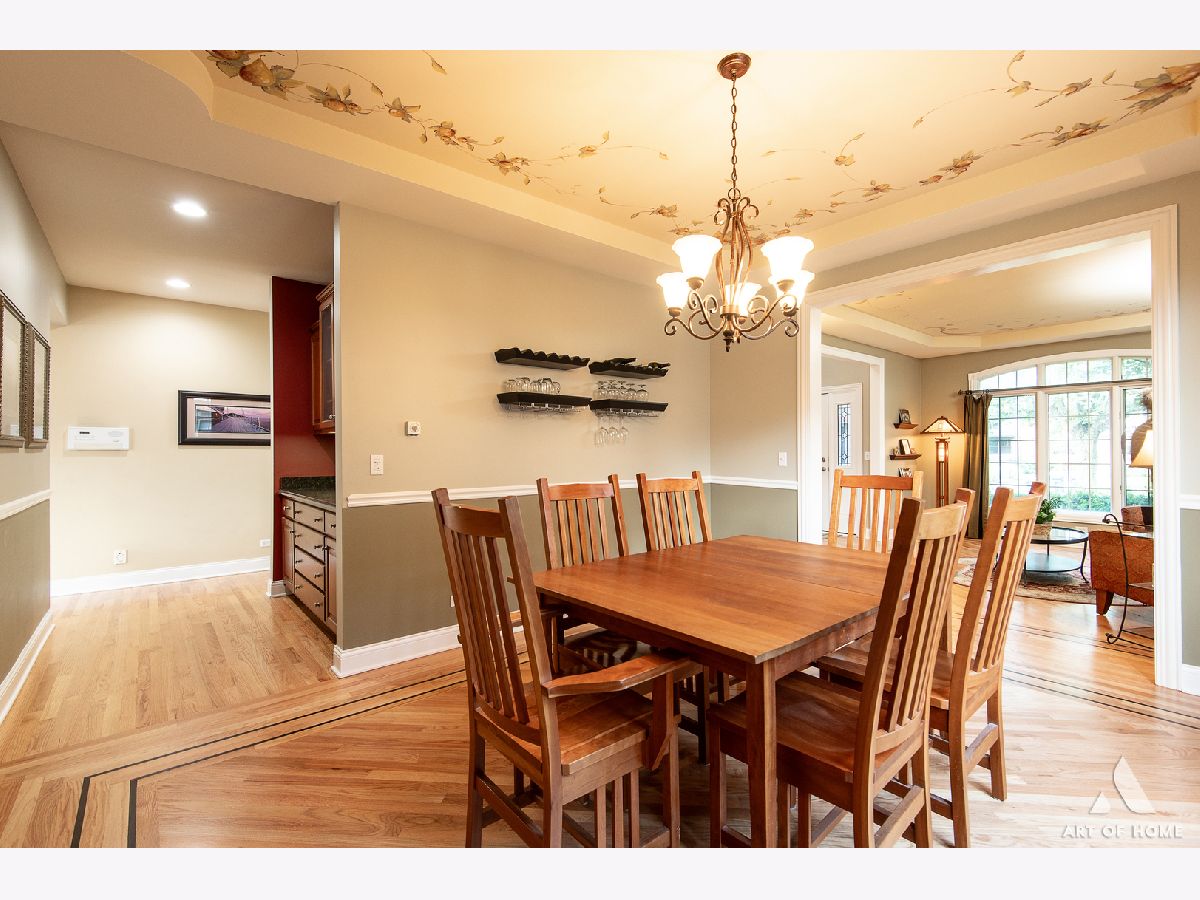











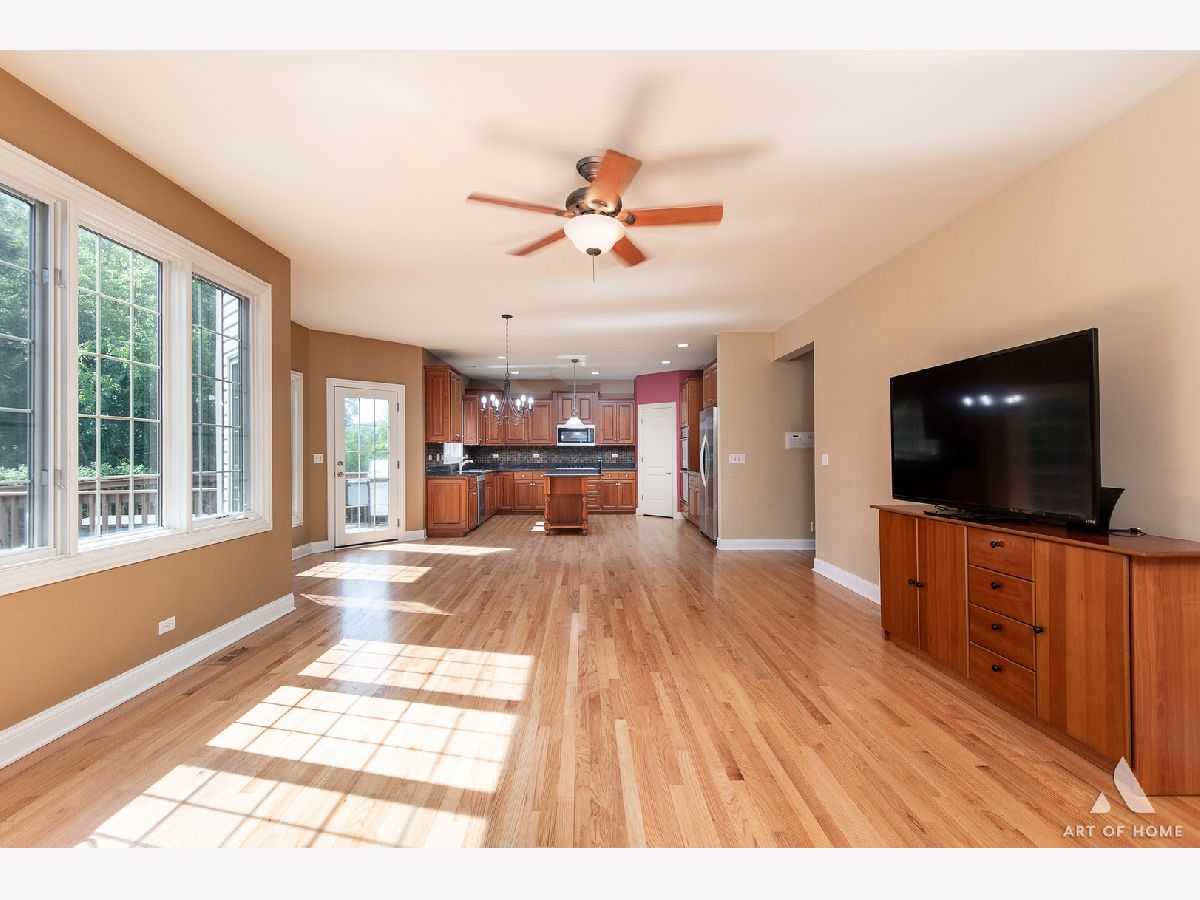
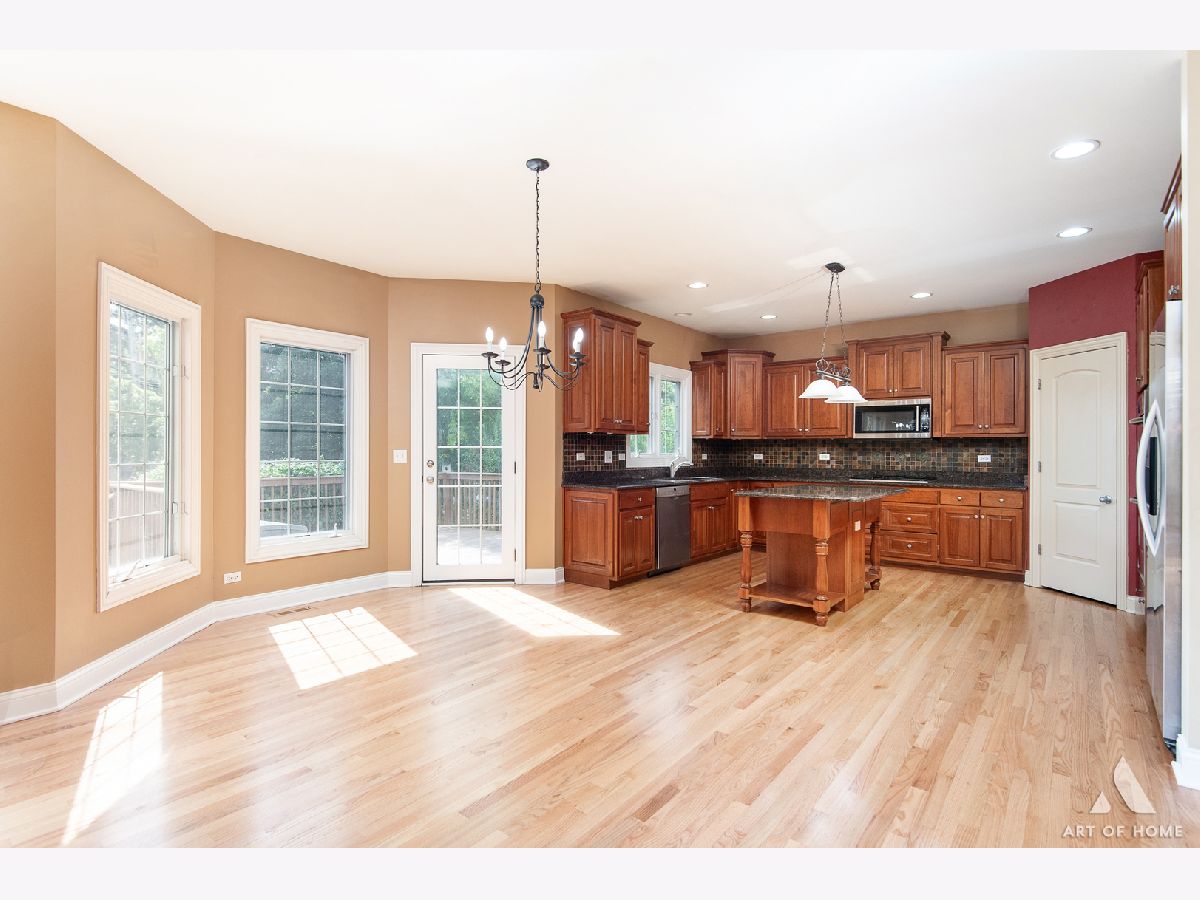



















Room Specifics
Total Bedrooms: 5
Bedrooms Above Ground: 5
Bedrooms Below Ground: 0
Dimensions: —
Floor Type: —
Dimensions: —
Floor Type: —
Dimensions: —
Floor Type: —
Dimensions: —
Floor Type: —
Full Bathrooms: 3
Bathroom Amenities: Whirlpool,Separate Shower,Double Sink,Soaking Tub
Bathroom in Basement: 0
Rooms: —
Basement Description: Unfinished,Bathroom Rough-In,Egress Window
Other Specifics
| 2 | |
| — | |
| Concrete | |
| — | |
| — | |
| 52X168 | |
| — | |
| — | |
| — | |
| — | |
| Not in DB | |
| — | |
| — | |
| — | |
| — |
Tax History
| Year | Property Taxes |
|---|---|
| 2024 | $17,354 |
Contact Agent
Nearby Similar Homes
Nearby Sold Comparables
Contact Agent
Listing Provided By
Compass

