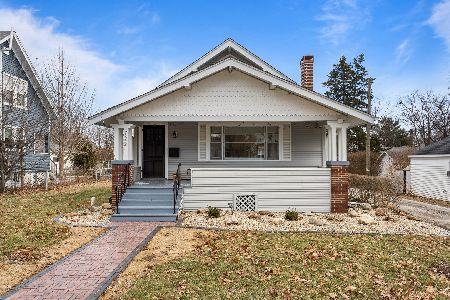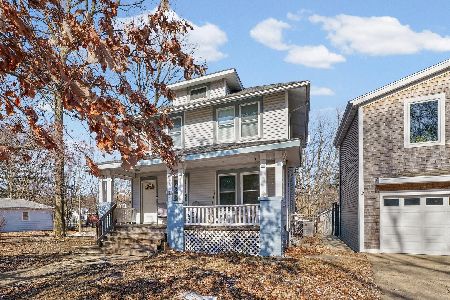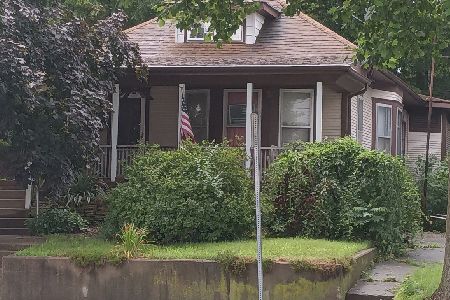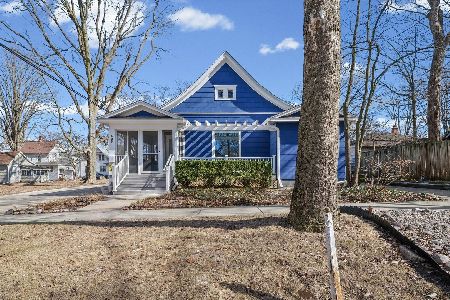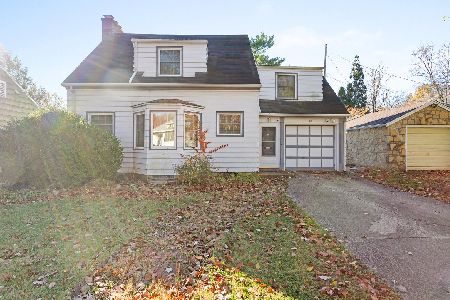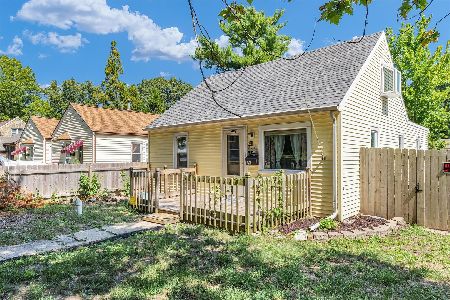311 William Street, Champaign, Illinois 61820
$176,900
|
Sold
|
|
| Status: | Closed |
| Sqft: | 1,830 |
| Cost/Sqft: | $98 |
| Beds: | 3 |
| Baths: | 2 |
| Year Built: | 1940 |
| Property Taxes: | $4,440 |
| Days On Market: | 2495 |
| Lot Size: | 0,16 |
Description
This cape cod style home is located on William, a tree lined street located between Prairie and State in old town Champaign. The location is very central to the bus line, the public library, and downtown Champaign. This house has beautiful hardwood floors in most of the living spaces and bedrooms. The living room opens up to the family room. Off the family room is a door that leads to a patio and fenced-in back yard. The dining room offers crown moulding and chair rail. Additionally, this house has a lot of closet and storage space. Recent updates include: flat roof replaced in 2019, most windows installed in 2010, a whole house fan was installed in 2012, whole house humidifier installed in 2012, 200 amp electrical service in 2008, wood burning fireplace converted to gas log in 2007. House has been pre-inspected! See photos and floor plan!
Property Specifics
| Single Family | |
| — | |
| Cape Cod | |
| 1940 | |
| Full | |
| — | |
| No | |
| 0.16 |
| Champaign | |
| Mckinley Place | |
| 0 / Not Applicable | |
| None | |
| Public | |
| Public Sewer | |
| 10365191 | |
| 432013254006 |
Nearby Schools
| NAME: | DISTRICT: | DISTANCE: | |
|---|---|---|---|
|
Grade School
Unit 4 Of Choice |
4 | — | |
|
Middle School
Champaign/middle Call Unit 4 351 |
4 | Not in DB | |
|
High School
Central High School |
4 | Not in DB | |
Property History
| DATE: | EVENT: | PRICE: | SOURCE: |
|---|---|---|---|
| 12 Jul, 2019 | Sold | $176,900 | MRED MLS |
| 9 May, 2019 | Under contract | $179,900 | MRED MLS |
| 2 May, 2019 | Listed for sale | $179,900 | MRED MLS |
| 16 Dec, 2024 | Sold | $218,000 | MRED MLS |
| 26 Nov, 2024 | Under contract | $224,900 | MRED MLS |
| 13 Nov, 2024 | Listed for sale | $224,900 | MRED MLS |
Room Specifics
Total Bedrooms: 3
Bedrooms Above Ground: 3
Bedrooms Below Ground: 0
Dimensions: —
Floor Type: Hardwood
Dimensions: —
Floor Type: Carpet
Full Bathrooms: 2
Bathroom Amenities: —
Bathroom in Basement: 0
Rooms: No additional rooms
Basement Description: Unfinished
Other Specifics
| 1 | |
| — | |
| Concrete | |
| Patio | |
| Fenced Yard | |
| 50 X 140 | |
| — | |
| None | |
| Hardwood Floors | |
| Range, Dishwasher, Refrigerator, Range Hood | |
| Not in DB | |
| Sidewalks | |
| — | |
| — | |
| — |
Tax History
| Year | Property Taxes |
|---|---|
| 2019 | $4,440 |
| 2024 | $5,626 |
Contact Agent
Nearby Similar Homes
Nearby Sold Comparables
Contact Agent
Listing Provided By
RE/MAX REALTY ASSOCIATES-CHA

