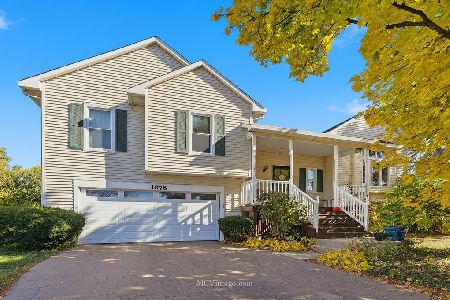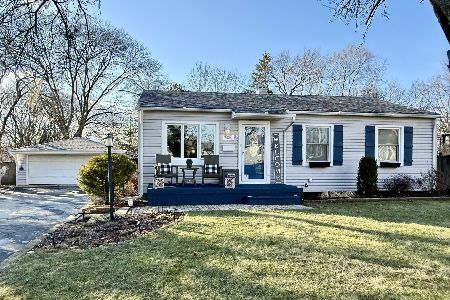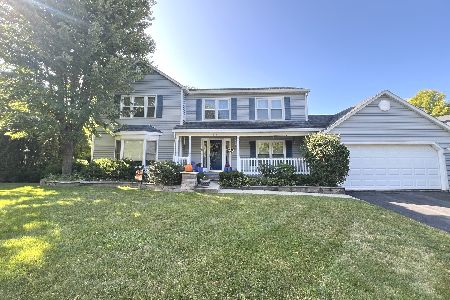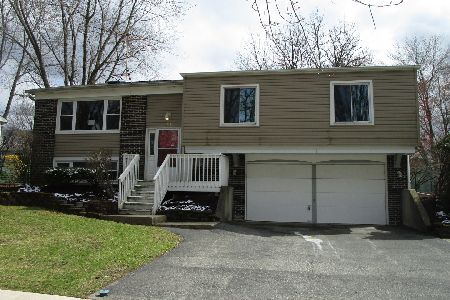3110 Edgewood Parkway, Woodridge, Illinois 60517
$195,000
|
Sold
|
|
| Status: | Closed |
| Sqft: | 0 |
| Cost/Sqft: | — |
| Beds: | 4 |
| Baths: | 2 |
| Year Built: | — |
| Property Taxes: | $5,599 |
| Days On Market: | 4743 |
| Lot Size: | 0,00 |
Description
Such a treat to show!Everything has been done-nothing to do but move in!Newers incl windows,roof,appliances,new remodeled bath w/custom tile,HWH,washing machine,carpet,newer electrical- the list is endless!4 spacious bedrms & tons of storage.Open floorplan perfect for entertaining.Absolutely breathtaking fenced in yard, gorgeous views.Award winning Sipley School!Fabulous family friendly neighborhood!NOT a short sale!
Property Specifics
| Single Family | |
| — | |
| — | |
| — | |
| Full,Walkout | |
| — | |
| No | |
| — |
| Du Page | |
| — | |
| 0 / Not Applicable | |
| None | |
| Public | |
| Public Sewer | |
| 08286606 | |
| 0835203012 |
Nearby Schools
| NAME: | DISTRICT: | DISTANCE: | |
|---|---|---|---|
|
Grade School
John L Sipley Elementary School |
68 | — | |
|
Middle School
Thomas Jefferson Junior High Sch |
68 | Not in DB | |
|
High School
South High School |
99 | Not in DB | |
Property History
| DATE: | EVENT: | PRICE: | SOURCE: |
|---|---|---|---|
| 31 May, 2013 | Sold | $195,000 | MRED MLS |
| 12 Mar, 2013 | Under contract | $200,000 | MRED MLS |
| 7 Mar, 2013 | Listed for sale | $200,000 | MRED MLS |
| 25 Aug, 2016 | Listed for sale | $0 | MRED MLS |
| 24 Oct, 2017 | Listed for sale | $0 | MRED MLS |
Room Specifics
Total Bedrooms: 4
Bedrooms Above Ground: 4
Bedrooms Below Ground: 0
Dimensions: —
Floor Type: —
Dimensions: —
Floor Type: —
Dimensions: —
Floor Type: —
Full Bathrooms: 2
Bathroom Amenities: —
Bathroom in Basement: 0
Rooms: No additional rooms
Basement Description: Finished
Other Specifics
| 2 | |
| — | |
| — | |
| Deck | |
| Fenced Yard | |
| 70 X 130 | |
| — | |
| — | |
| In-Law Arrangement | |
| Range, Dishwasher, Refrigerator, Washer, Dryer | |
| Not in DB | |
| — | |
| — | |
| — | |
| — |
Tax History
| Year | Property Taxes |
|---|---|
| 2013 | $5,599 |
Contact Agent
Nearby Similar Homes
Nearby Sold Comparables
Contact Agent
Listing Provided By
Platinum Partners Realtors










