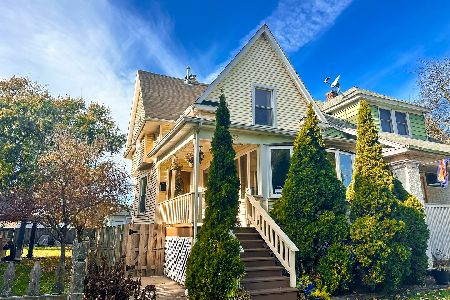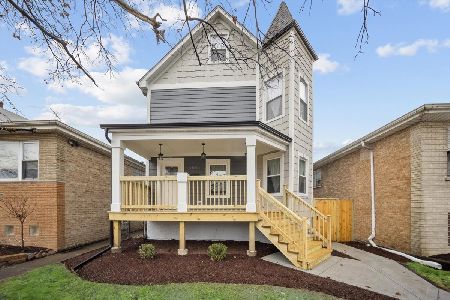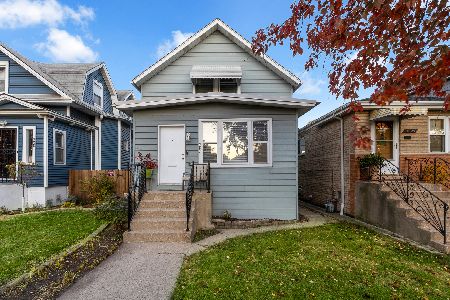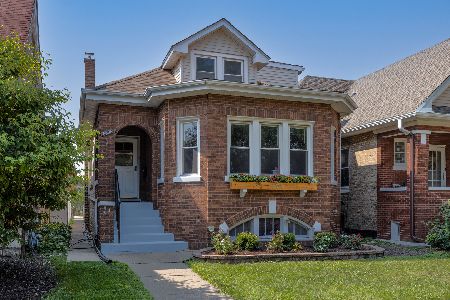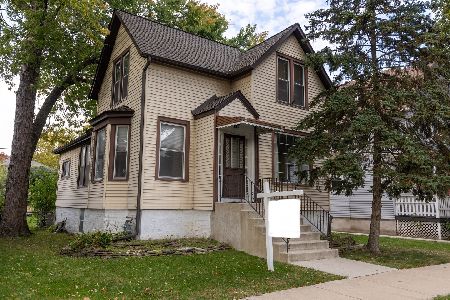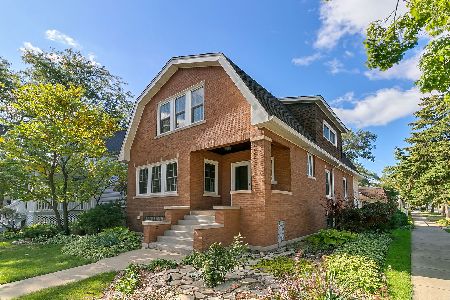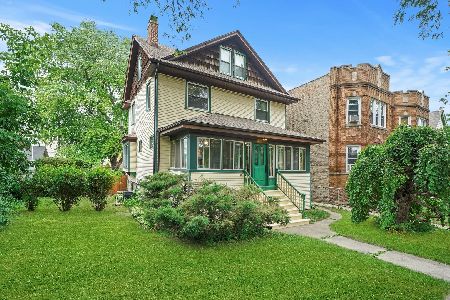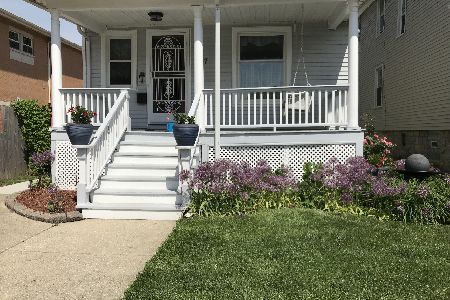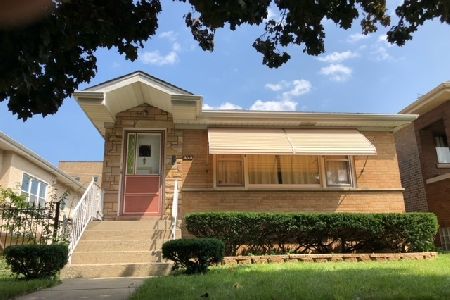3110 Grove Avenue, Berwyn, Illinois 60402
$260,000
|
Sold
|
|
| Status: | Closed |
| Sqft: | 1,692 |
| Cost/Sqft: | $158 |
| Beds: | 4 |
| Baths: | 2 |
| Year Built: | 1897 |
| Property Taxes: | $5,408 |
| Days On Market: | 1998 |
| Lot Size: | 0,00 |
Description
BUYER FINANCING FELL THROUGH! AVAILABLE IMMEDIATELY! Desirable Depot District farmhouse meticulously maintained and is spotless! 4 bedrooms/2 full bathrooms. Move-in ready spacious living room, formal dining room, and 1st floor bedroom all with new flooring . Kitchen with large walk-in pantry, granite counters & stainless steel appliances. Full bathroom with tub. Sunny Florida room overlooks yard and has additional heating unit. 2nd floor features 3 bedrooms, full ceramic bathroom with new vanity. Bedrooms and stairwell newly carpeted. Full basement with cozy family room, laundry and utility room. Entire home has been freshly painted. 2-stage furnace and humidifier serviced in 2020. Backyard enclosed with privacy fence and patio. 2 car detached garage and attached shed. Walk to school, Metra train, Proksa Park, MacNeal Hospital and exciting Depot District restaurants and retail. Close to I55/290. Great home in a prime location. Come see for yourself.
Property Specifics
| Single Family | |
| — | |
| Farmhouse | |
| 1897 | |
| Full | |
| — | |
| No | |
| — |
| Cook | |
| — | |
| — / Not Applicable | |
| None | |
| Lake Michigan | |
| Public Sewer | |
| 10730519 | |
| 16311060220000 |
Nearby Schools
| NAME: | DISTRICT: | DISTANCE: | |
|---|---|---|---|
|
Grade School
Emerson Elementary School |
100 | — | |
|
Middle School
Heritage Middle School |
100 | Not in DB | |
|
High School
J Sterling Morton West High Scho |
201 | Not in DB | |
Property History
| DATE: | EVENT: | PRICE: | SOURCE: |
|---|---|---|---|
| 13 Oct, 2020 | Sold | $260,000 | MRED MLS |
| 1 Sep, 2020 | Under contract | $266,500 | MRED MLS |
| — | Last price change | $269,000 | MRED MLS |
| 31 May, 2020 | Listed for sale | $282,000 | MRED MLS |
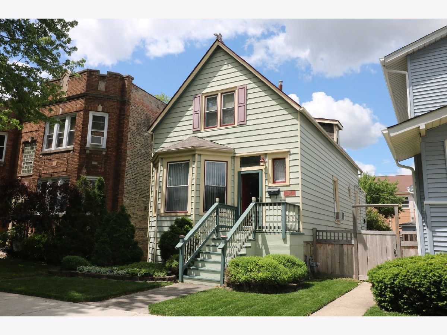
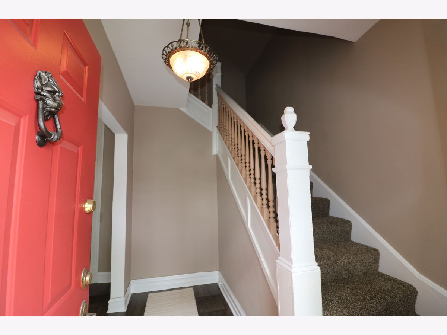
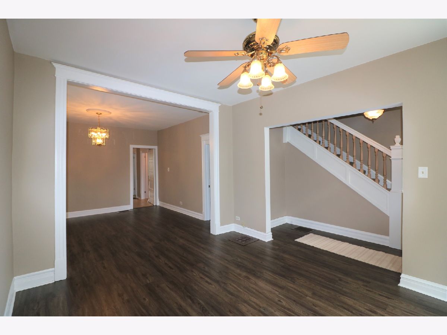
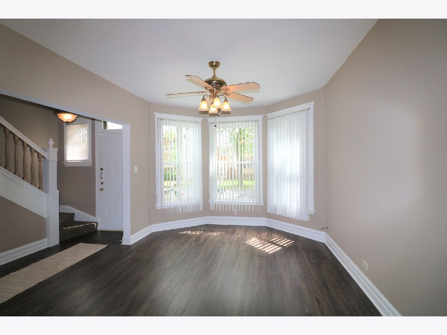
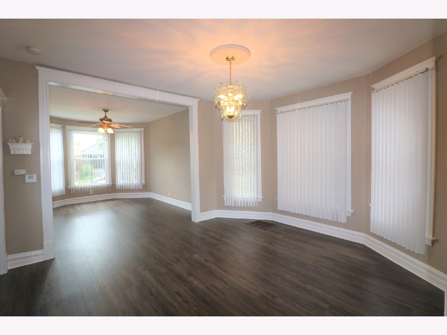
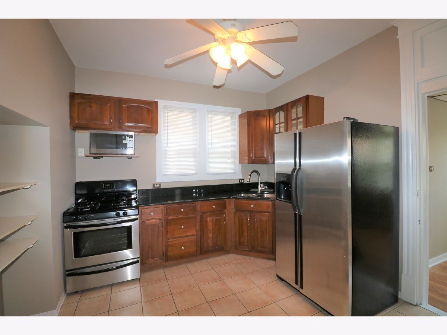
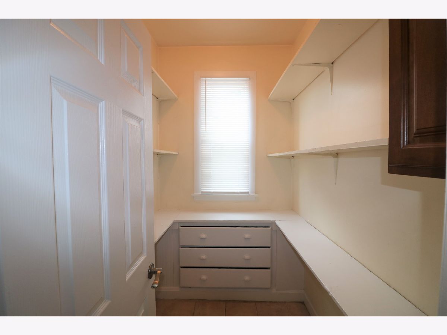
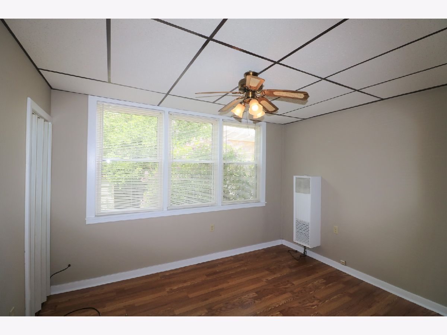
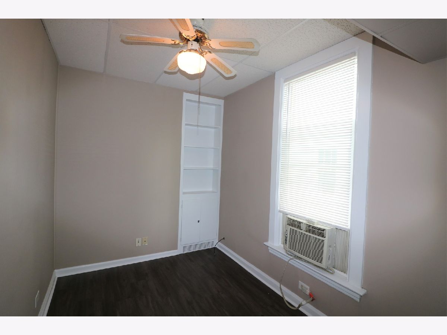
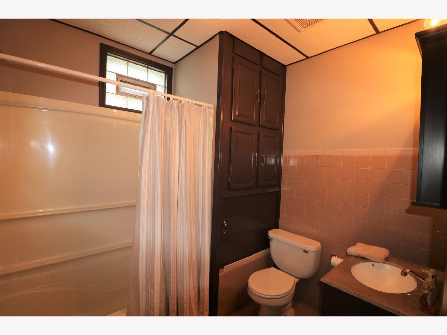
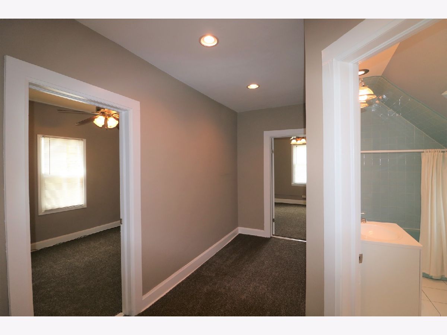
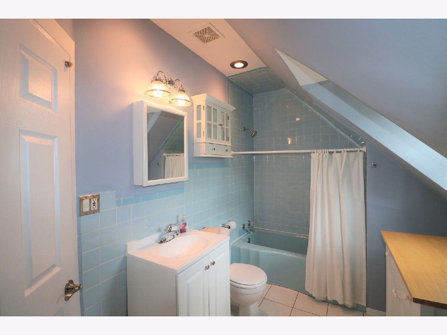
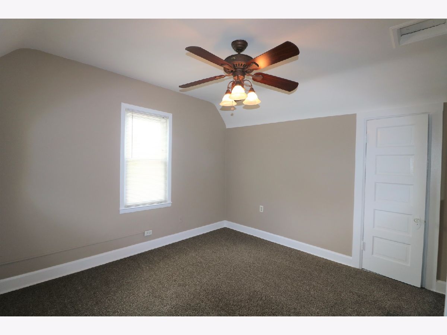
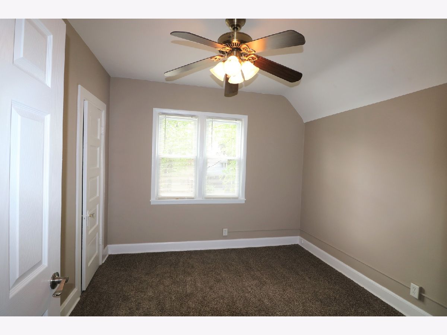
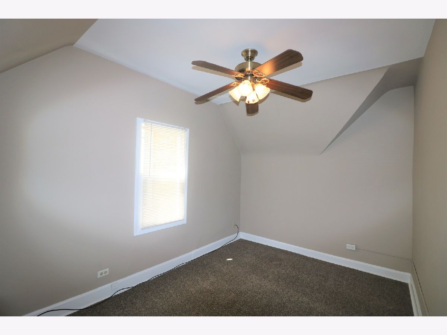
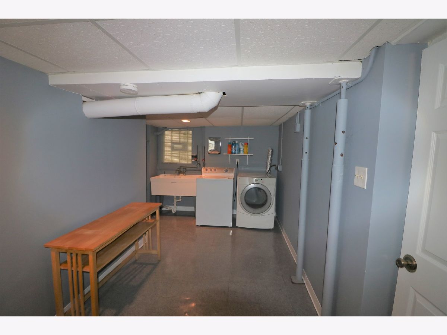
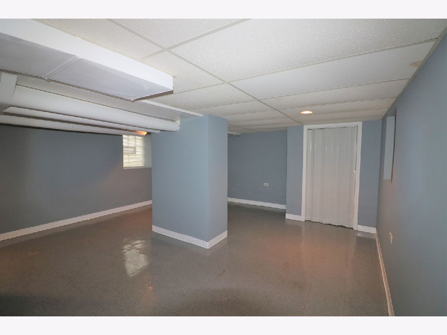
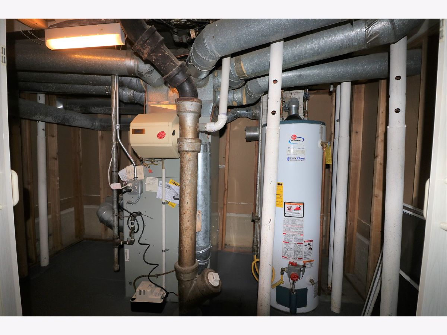
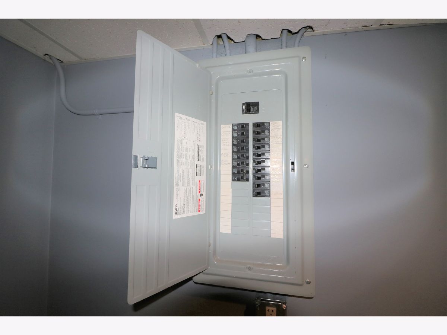
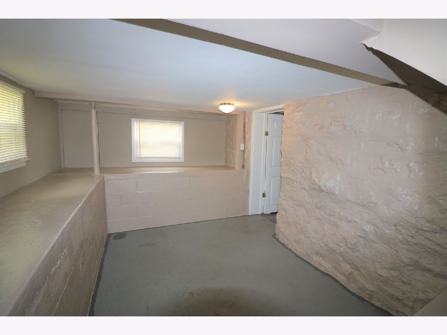
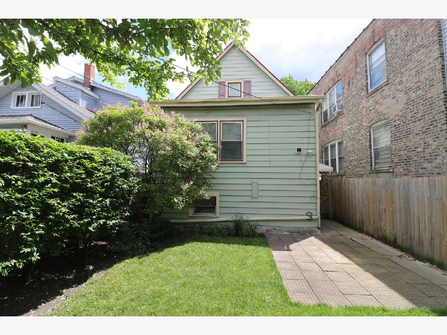
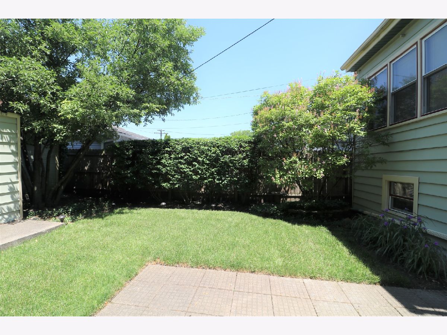
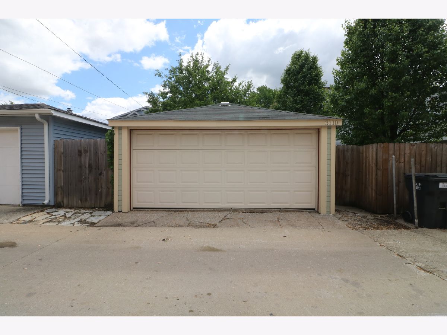
Room Specifics
Total Bedrooms: 4
Bedrooms Above Ground: 4
Bedrooms Below Ground: 0
Dimensions: —
Floor Type: Carpet
Dimensions: —
Floor Type: Carpet
Dimensions: —
Floor Type: Wood Laminate
Full Bathrooms: 2
Bathroom Amenities: —
Bathroom in Basement: 0
Rooms: Foyer,Heated Sun Room
Basement Description: Finished
Other Specifics
| 2 | |
| — | |
| — | |
| — | |
| — | |
| 3071 | |
| — | |
| None | |
| Hardwood Floors, Wood Laminate Floors, First Floor Bedroom, First Floor Full Bath, Built-in Features | |
| — | |
| Not in DB | |
| Park | |
| — | |
| — | |
| — |
Tax History
| Year | Property Taxes |
|---|---|
| 2020 | $5,408 |
Contact Agent
Nearby Similar Homes
Nearby Sold Comparables
Contact Agent
Listing Provided By
Michals Realty, Inc

