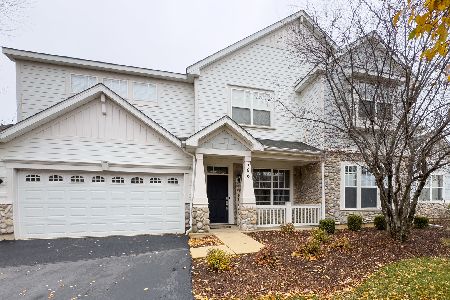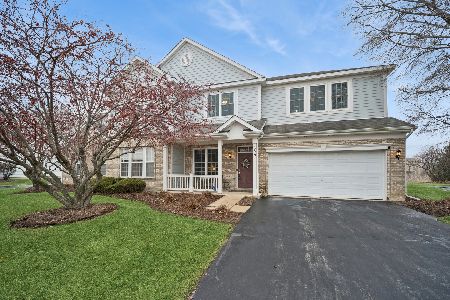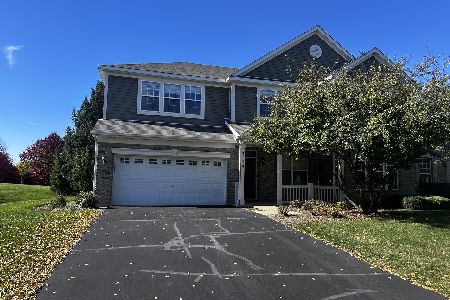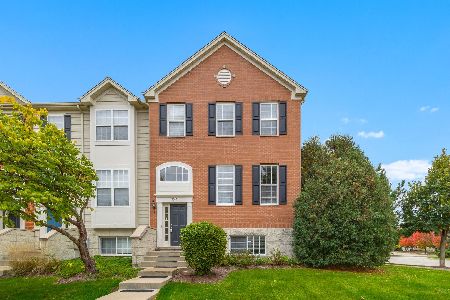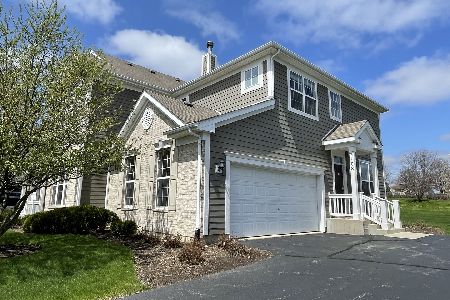3110 Kyra Lane, Elgin, Illinois 60124
$220,000
|
Sold
|
|
| Status: | Closed |
| Sqft: | 2,154 |
| Cost/Sqft: | $102 |
| Beds: | 3 |
| Baths: | 3 |
| Year Built: | 2005 |
| Property Taxes: | $5,389 |
| Days On Market: | 3466 |
| Lot Size: | 0,00 |
Description
Remodeled and ready for new owner! 3bd, 2.1 ba plus loft & finished basement. Large master suite with tray ceiling, wic, jacuzzi tub, sep. shower & double sinks. Spacious eat in kit, fully appl. W/pantry & island, ceramic flooring. Patio doors off kit leads to concrete patio & huge grassy area, 2 car atth. gar. 1st flr laundry with newer washer/dryer that stay, cabinets & utility tub. Living and family room featuring new wood laminate flooring and freshly painted. 2nd floor featuring all new carpeting. Finished basement with huge rec room already wired for surround sound, plus an office with French doors. Great location, backs to huge open area and can walk to the park, basketball courts and huge open field. Plus easy access to highways and Randall road corridor for shopping and restaurants. A lot of space for the money and move in ready!
Property Specifics
| Condos/Townhomes | |
| 2 | |
| — | |
| 2005 | |
| Full | |
| SANDBURG | |
| No | |
| — |
| Kane | |
| Copper Springs | |
| 210 / Monthly | |
| Insurance,Exterior Maintenance,Scavenger,Snow Removal | |
| Lake Michigan | |
| Public Sewer | |
| 09304280 | |
| 0619326007 |
Nearby Schools
| NAME: | DISTRICT: | DISTANCE: | |
|---|---|---|---|
|
Grade School
Otter Creek Elementary School |
46 | — | |
|
Middle School
Abbott Middle School |
46 | Not in DB | |
|
High School
South Elgin High School |
46 | Not in DB | |
Property History
| DATE: | EVENT: | PRICE: | SOURCE: |
|---|---|---|---|
| 23 Jul, 2010 | Sold | $199,000 | MRED MLS |
| 14 Nov, 2009 | Under contract | $199,000 | MRED MLS |
| — | Last price change | $204,000 | MRED MLS |
| 14 Sep, 2009 | Listed for sale | $209,000 | MRED MLS |
| 16 Sep, 2016 | Sold | $220,000 | MRED MLS |
| 5 Aug, 2016 | Under contract | $219,900 | MRED MLS |
| 1 Aug, 2016 | Listed for sale | $219,900 | MRED MLS |
| 14 Apr, 2022 | Sold | $330,000 | MRED MLS |
| 5 Mar, 2022 | Under contract | $310,000 | MRED MLS |
| 2 Mar, 2022 | Listed for sale | $310,000 | MRED MLS |
Room Specifics
Total Bedrooms: 3
Bedrooms Above Ground: 3
Bedrooms Below Ground: 0
Dimensions: —
Floor Type: Carpet
Dimensions: —
Floor Type: Carpet
Full Bathrooms: 3
Bathroom Amenities: Whirlpool,Separate Shower,Double Sink
Bathroom in Basement: 0
Rooms: Loft,Office,Recreation Room,Utility Room-1st Floor
Basement Description: Finished
Other Specifics
| 2 | |
| Concrete Perimeter | |
| Asphalt | |
| Balcony, Patio | |
| Landscaped,Park Adjacent | |
| COMMON | |
| — | |
| Full | |
| Vaulted/Cathedral Ceilings, Wood Laminate Floors, First Floor Laundry | |
| Range, Microwave, Dishwasher, Refrigerator, Washer, Dryer, Disposal | |
| Not in DB | |
| — | |
| — | |
| Park | |
| — |
Tax History
| Year | Property Taxes |
|---|---|
| 2010 | $5,186 |
| 2016 | $5,389 |
| 2022 | $6,087 |
Contact Agent
Nearby Similar Homes
Nearby Sold Comparables
Contact Agent
Listing Provided By
Kozar Real Estate Group

