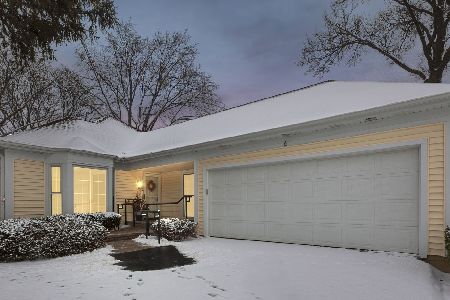3110 River Falls Drive, Northbrook, Illinois 60062
$675,000
|
Sold
|
|
| Status: | Closed |
| Sqft: | 2,378 |
| Cost/Sqft: | $284 |
| Beds: | 2 |
| Baths: | 4 |
| Year Built: | 1978 |
| Property Taxes: | $7,109 |
| Days On Market: | 2835 |
| Lot Size: | 0,00 |
Description
Stunning, completely gutted and beautifully redone ranch in Ville De Parc- at the end of the cul-de-sac. Dramatic Great Room w/soaring vaulted ceiling, fireplace w/stone surround & handsome wood built-in - perfect for storage & serving. Gorgeous Kitchen has beautiful wood cabinetry, deep drawers, large pantry with pull-outs, white granite counter tops & stainless appliances. Great Main Floor Laundry & Mudroom. Spacious Master Bedroom with customized walk-in closet & beautiful Master Bath w/heated floors & large walk-in shower. Office/Den is open to the Great Room & has custom wood built-in drawers, cabinets & computer area. The office was the 3rd Bedroom & could be turned back into a Bedroom. Finished Basement has a full Bath and plenty of storage. Everything has been done- New roof, Windows, Exterior Stone, Front Door, Interior Doors, Furnace, A/C, Water Heater, 5" Plank Hardwood Floors, Carpet, All Bathrooms, Window Treatment, Skylight. This is truly an exceptional Home!
Property Specifics
| Single Family | |
| — | |
| Ranch | |
| 1978 | |
| Full | |
| — | |
| No | |
| — |
| Cook | |
| Ville Du Parc | |
| 284 / Monthly | |
| Insurance,Clubhouse,Pool,Exterior Maintenance,Lawn Care,Scavenger,Snow Removal | |
| Lake Michigan | |
| Public Sewer | |
| 09928379 | |
| 04084020240000 |
Nearby Schools
| NAME: | DISTRICT: | DISTANCE: | |
|---|---|---|---|
|
Grade School
Hickory Point Elementary School |
27 | — | |
|
Middle School
Wood Oaks Junior High School |
27 | Not in DB | |
|
High School
Glenbrook North High School |
225 | Not in DB | |
Property History
| DATE: | EVENT: | PRICE: | SOURCE: |
|---|---|---|---|
| 24 Aug, 2018 | Sold | $675,000 | MRED MLS |
| 14 May, 2018 | Under contract | $675,000 | MRED MLS |
| 25 Apr, 2018 | Listed for sale | $675,000 | MRED MLS |
Room Specifics
Total Bedrooms: 2
Bedrooms Above Ground: 2
Bedrooms Below Ground: 0
Dimensions: —
Floor Type: Carpet
Full Bathrooms: 4
Bathroom Amenities: —
Bathroom in Basement: 1
Rooms: Eating Area,Office,Great Room,Foyer,Mud Room
Basement Description: Finished
Other Specifics
| 2 | |
| Concrete Perimeter | |
| — | |
| Patio, In Ground Pool | |
| Cul-De-Sac,Landscaped | |
| 28 X 102 X 64 X 43 X 100 | |
| — | |
| Full | |
| Vaulted/Cathedral Ceilings, Skylight(s), Hardwood Floors, Heated Floors, First Floor Bedroom, First Floor Laundry | |
| Double Oven, Microwave, Dishwasher, Refrigerator, Washer, Dryer, Disposal, Stainless Steel Appliance(s), Cooktop, Built-In Oven, Range Hood | |
| Not in DB | |
| Clubhouse, Pool, Tennis Courts, Street Paved | |
| — | |
| — | |
| Attached Fireplace Doors/Screen, Gas Log, Gas Starter |
Tax History
| Year | Property Taxes |
|---|---|
| 2018 | $7,109 |
Contact Agent
Nearby Similar Homes
Nearby Sold Comparables
Contact Agent
Listing Provided By
Coldwell Banker Residential









