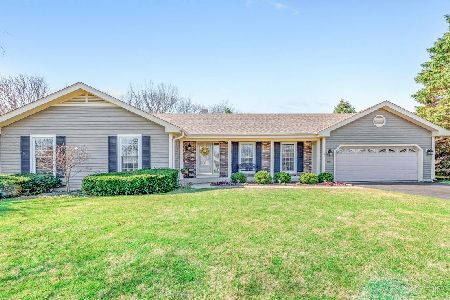3110 Shadowood Drive, Crystal Lake, Illinois 60012
$415,000
|
Sold
|
|
| Status: | Closed |
| Sqft: | 2,262 |
| Cost/Sqft: | $177 |
| Beds: | 4 |
| Baths: | 3 |
| Year Built: | 1987 |
| Property Taxes: | $8,589 |
| Days On Market: | 1489 |
| Lot Size: | 1,05 |
Description
They say a picture is worth 1,000 words!! Completely remodeled with an eye for design & detail - this beautiful home sits on over an acre in unincorporated Crystal Lake in the award-winning Prairie Ridge HS district! Beginning with the relaxing front porch to the dream kitchen with expanded eating area... this home will not disappoint! An eye-catching floor-to-ceiling fireplace is the centerpiece in the spacious living room which flows effortlessly into the dining area which can accommodate a table of any size! The dining area opens to the kitchen for easy entertaining and features high-end stainless-steel appliances, ceramic backsplash, a deep sink and butcher block counters along with a cozy eating area. An additional space/room on the 1st floor is perfect for a study, home office, play area or formal setting. Upstairs you will find the master suite along with 3 additional bedrooms. The master suite features a walk-in closet and stunning private bathroom out of the pages of a magazine. A finished basement (with additional crawl space for storage) offers even more space to spread out and relax with its large open area, bonus/gym space, hidden reading nook (under the stairs) and spacious laundry room! New decking (26x22 tiered), New windows, New lighting, New flooring... You Deserve This!!
Property Specifics
| Single Family | |
| — | |
| Colonial | |
| 1987 | |
| Partial | |
| — | |
| No | |
| 1.05 |
| Mc Henry | |
| The Springs | |
| — / Not Applicable | |
| None | |
| Private Well | |
| Septic-Private | |
| 11233543 | |
| 1421126002 |
Nearby Schools
| NAME: | DISTRICT: | DISTANCE: | |
|---|---|---|---|
|
Grade School
North Elementary School |
47 | — | |
|
Middle School
Hannah Beardsley Middle School |
47 | Not in DB | |
|
High School
Prairie Ridge High School |
155 | Not in DB | |
Property History
| DATE: | EVENT: | PRICE: | SOURCE: |
|---|---|---|---|
| 17 Oct, 2014 | Sold | $233,000 | MRED MLS |
| 8 Sep, 2014 | Under contract | $239,000 | MRED MLS |
| 26 Aug, 2014 | Listed for sale | $239,000 | MRED MLS |
| 17 Dec, 2021 | Sold | $415,000 | MRED MLS |
| 18 Oct, 2021 | Under contract | $399,900 | MRED MLS |
| 30 Sep, 2021 | Listed for sale | $399,900 | MRED MLS |
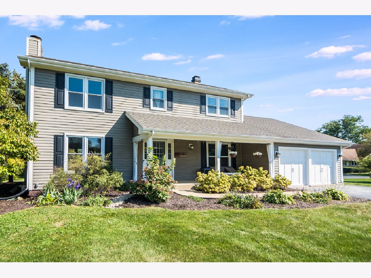
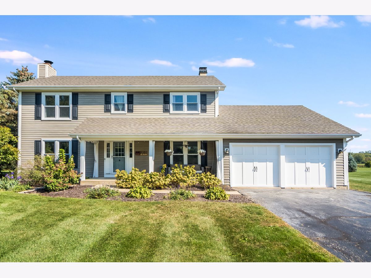
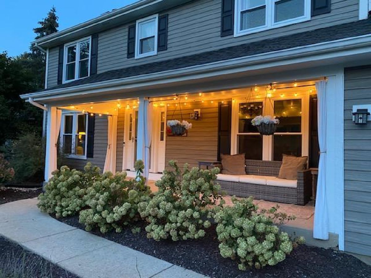
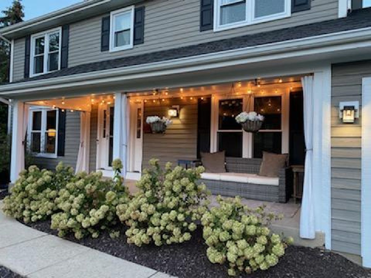
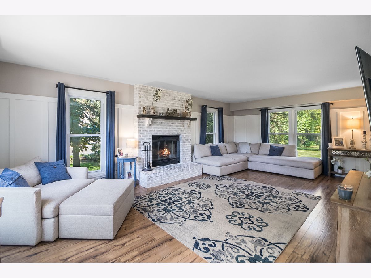

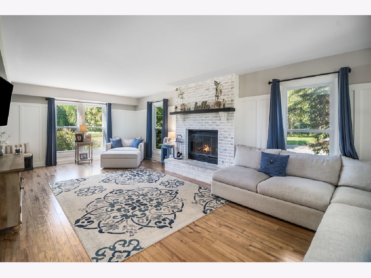
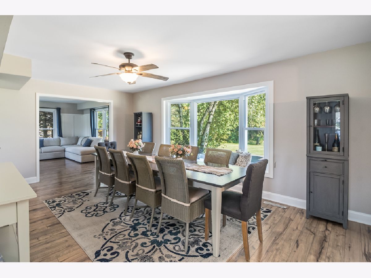
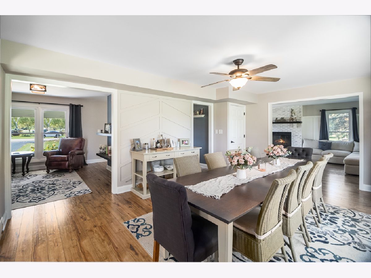

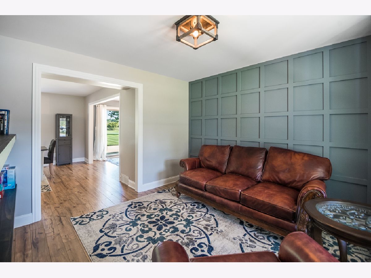

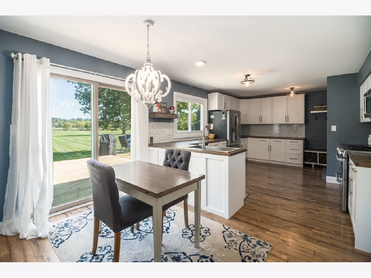
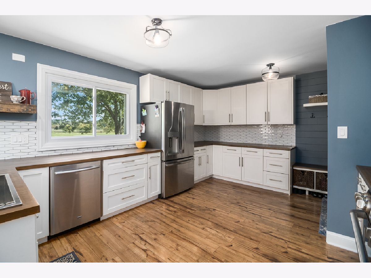

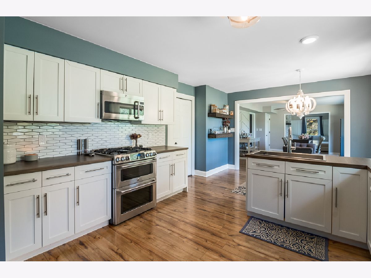

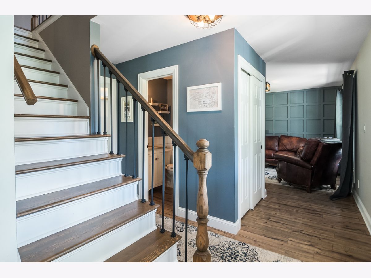
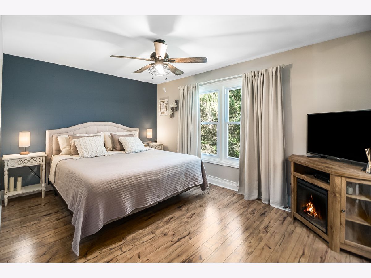
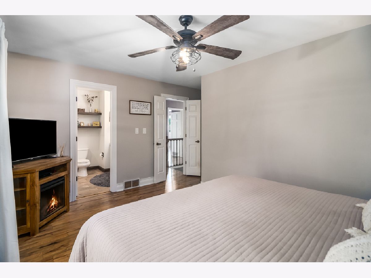

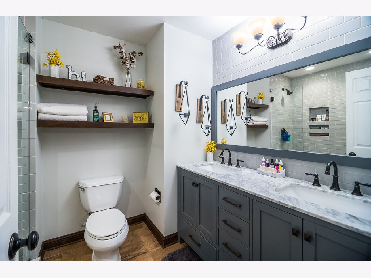

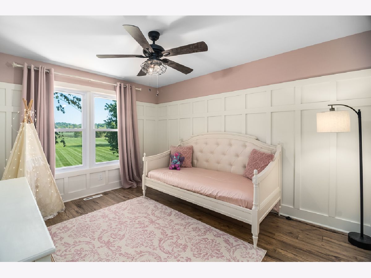
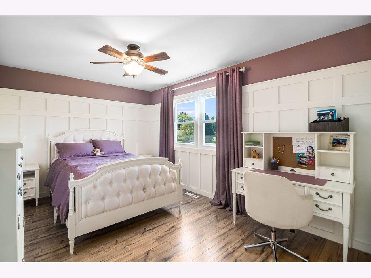
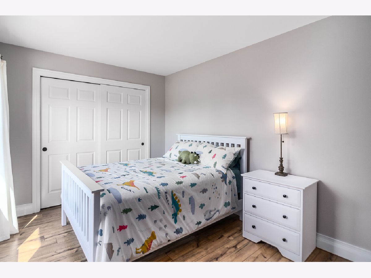
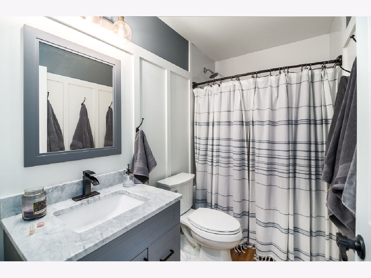

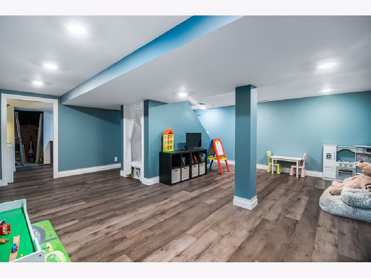
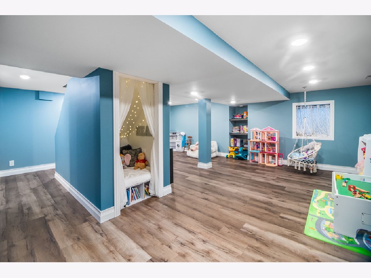

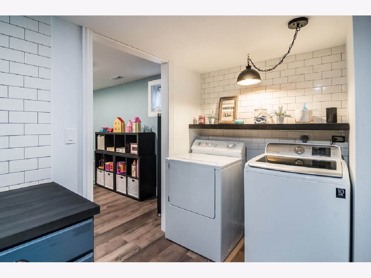
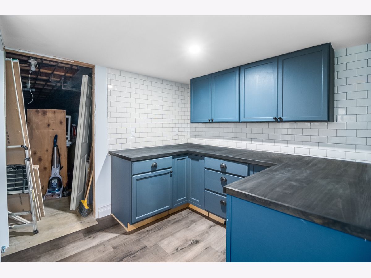
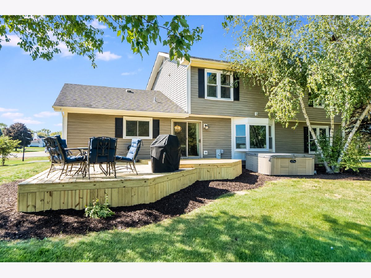
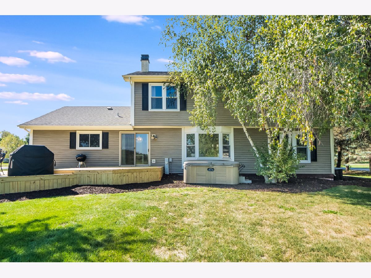
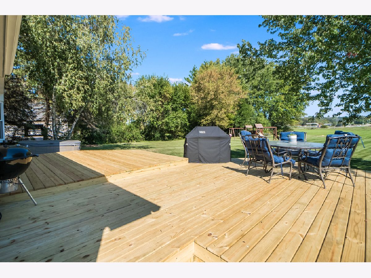
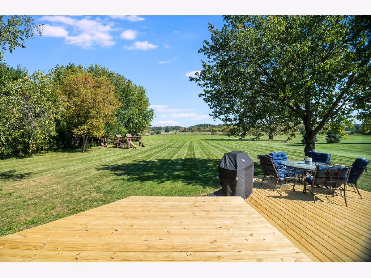
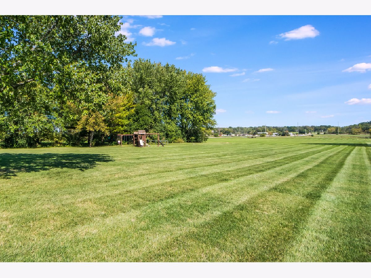
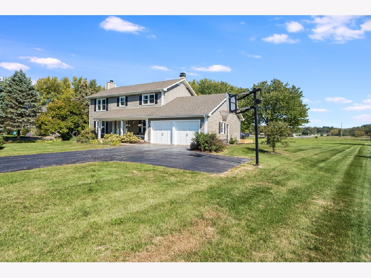
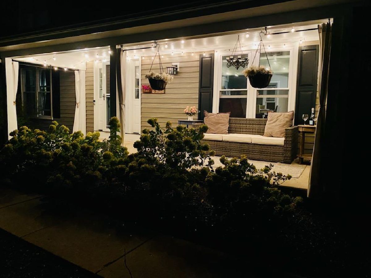
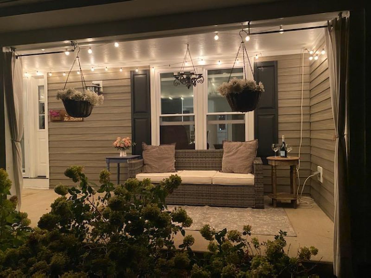
Room Specifics
Total Bedrooms: 4
Bedrooms Above Ground: 4
Bedrooms Below Ground: 0
Dimensions: —
Floor Type: Wood Laminate
Dimensions: —
Floor Type: Wood Laminate
Dimensions: —
Floor Type: Wood Laminate
Full Bathrooms: 3
Bathroom Amenities: Double Sink
Bathroom in Basement: 0
Rooms: Study,Bonus Room
Basement Description: Finished,Crawl
Other Specifics
| 2 | |
| Concrete Perimeter | |
| Asphalt | |
| Deck, Porch | |
| — | |
| 161 X 295 X 164 X 307 | |
| — | |
| Full | |
| Wood Laminate Floors, Walk-In Closet(s), Ceiling - 9 Foot, Special Millwork | |
| Range, Microwave, Dishwasher, Refrigerator, Washer, Dryer, Stainless Steel Appliance(s), Water Softener Rented | |
| Not in DB | |
| — | |
| — | |
| — | |
| Gas Starter |
Tax History
| Year | Property Taxes |
|---|---|
| 2014 | $8,602 |
| 2021 | $8,589 |
Contact Agent
Nearby Similar Homes
Nearby Sold Comparables
Contact Agent
Listing Provided By
Baird & Warner




