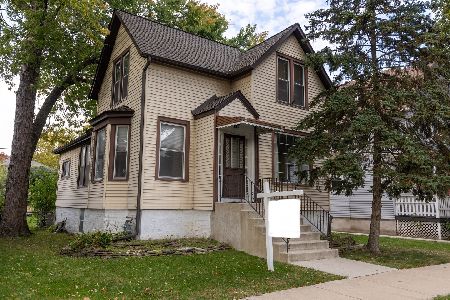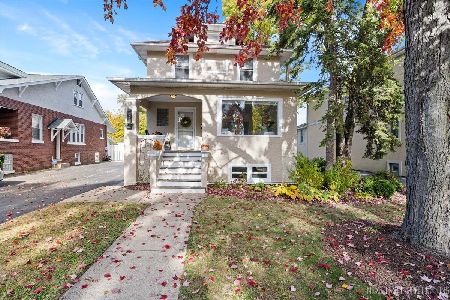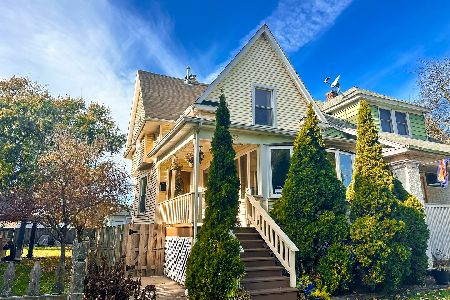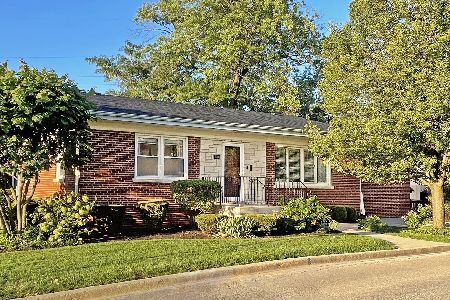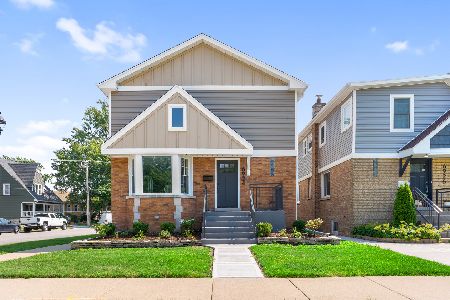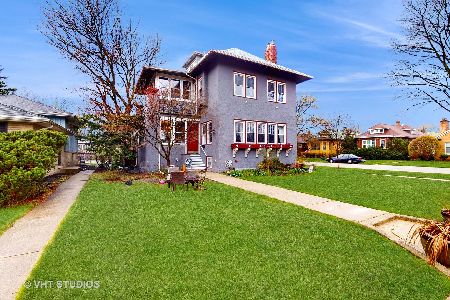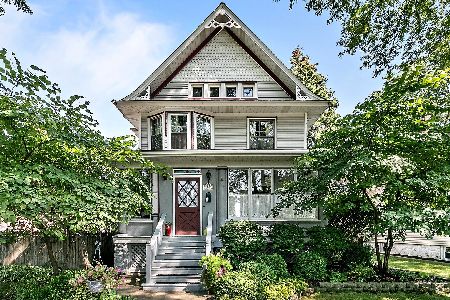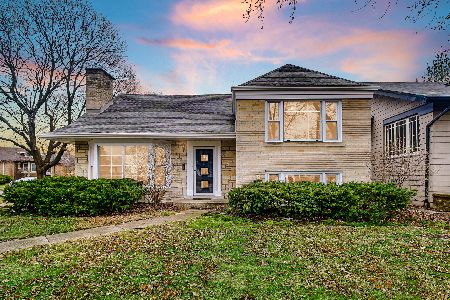3110 Wisconsin Avenue, Berwyn, Illinois 60402
$600,000
|
Sold
|
|
| Status: | Closed |
| Sqft: | 4,794 |
| Cost/Sqft: | $125 |
| Beds: | 5 |
| Baths: | 5 |
| Year Built: | 1904 |
| Property Taxes: | $14,962 |
| Days On Market: | 633 |
| Lot Size: | 0,00 |
Description
Stunning & unique Victorian home located in prime South Berwyn location. Vintage meets modern is how I describe this home, it offers 3 levels of living space with many updates throughout. The home has a related living set up and is big enough for the entire family. You walk into a dramatic foyer that flows into sundrenched family room with pink onyx mantel fireplace. Formal living/dining room w/ elegant Czechoslovakian chandeliers & stained-glass pocket doors, marble window sills, 3 tier crown molding. Renovated gourmet kitchen w/ custom cabinetry, Cambria quartz countertops, stainless steel appliances, massive island, and dry bar w/ wine fridge (2018) Bonus room overlooking kitchen and 1st floor full bath. Second floor offers private primary suite w/fireplace, sitting area, access to wrap around balcony & renovated spa like bath w/ quartz counters (2016) 2 additional generous size bedrooms and spa like bathroom (2016) 3rd floor offers 2 bedrooms/living room/full bathroom with private exit. All new Bellawood hardwood flooring on all 3 floors (2016/17) High efficiency furnaces/ac (2018/19) central vacuum system. Full unfinished basement with endless possibilities, laundry area with new washer/dryer (2023) full bath and plenty of storage. The property sits on a large lot with rare side drive, 3 car garage, professionally landscaped, breathtaking wraparound front porch, steps away from Proksa Park/Activity Center, 2 blocks to Metra Train, close to shopping/I290/I55 & 20 minutes to Chicago's Loop. Simply an amazing home, nothing like it on the market, ready for its new owner, a special home for that special buyer! Pre-Approved buyers, schedule your showing today.
Property Specifics
| Single Family | |
| — | |
| — | |
| 1904 | |
| — | |
| — | |
| No | |
| — |
| Cook | |
| — | |
| 0 / Not Applicable | |
| — | |
| — | |
| — | |
| 11992701 | |
| 16311010310000 |
Nearby Schools
| NAME: | DISTRICT: | DISTANCE: | |
|---|---|---|---|
|
Grade School
Emerson Elementary School |
100 | — | |
|
Middle School
Heritage Middle School |
100 | Not in DB | |
|
High School
J Sterling Morton West High Scho |
201 | Not in DB | |
Property History
| DATE: | EVENT: | PRICE: | SOURCE: |
|---|---|---|---|
| 19 Apr, 2024 | Sold | $600,000 | MRED MLS |
| 4 Mar, 2024 | Under contract | $599,900 | MRED MLS |
| 29 Feb, 2024 | Listed for sale | $599,900 | MRED MLS |
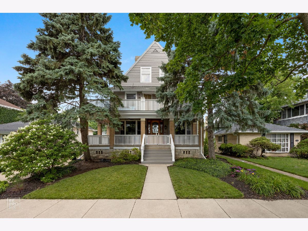
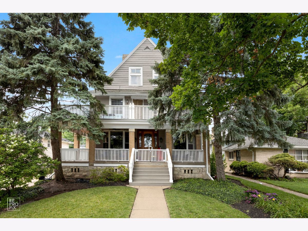
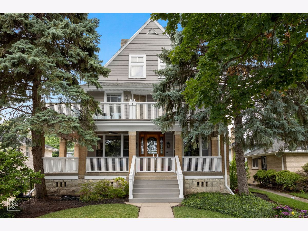
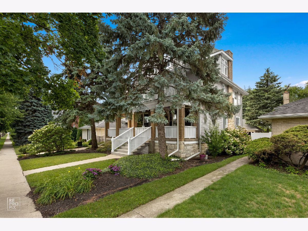
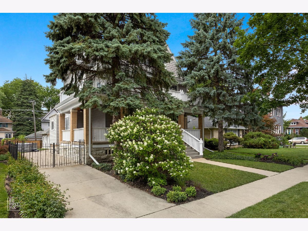
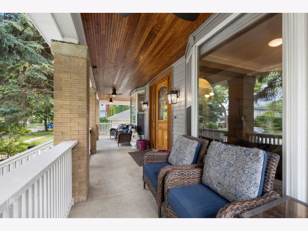
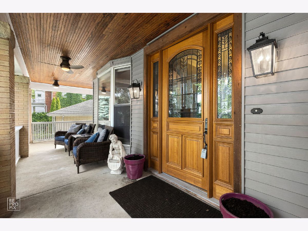
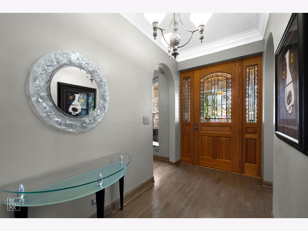
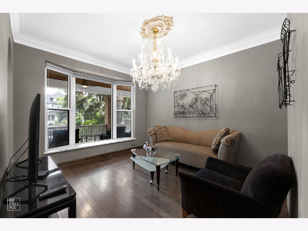
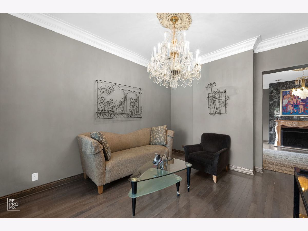
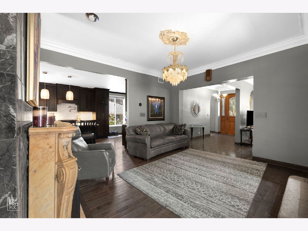
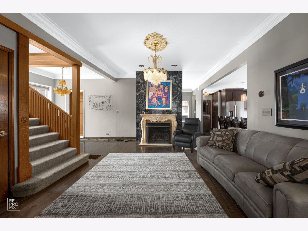
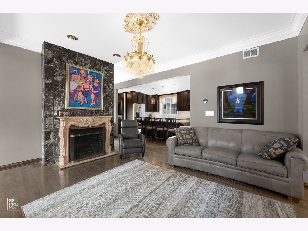
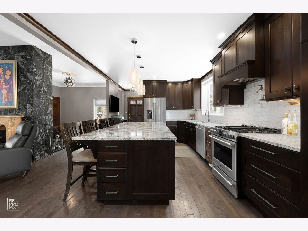
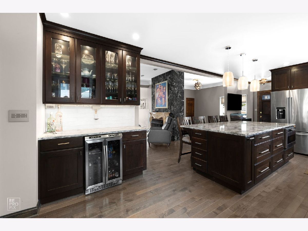
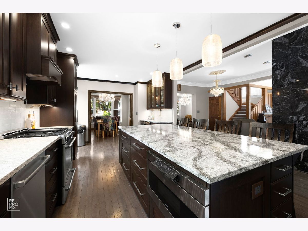
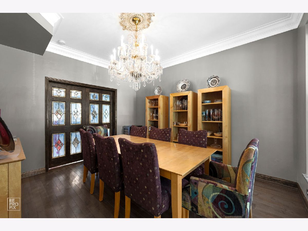
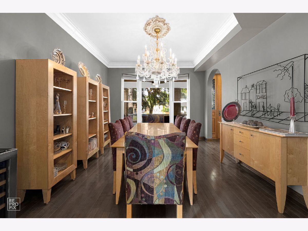
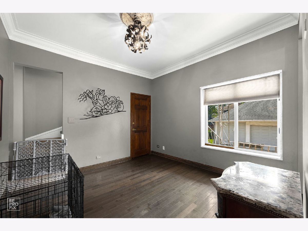
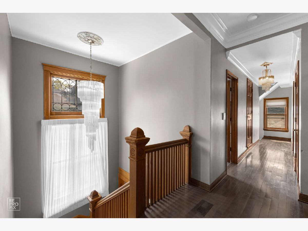
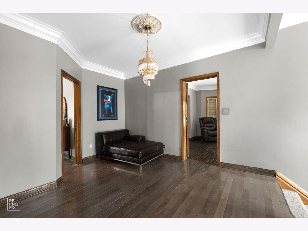
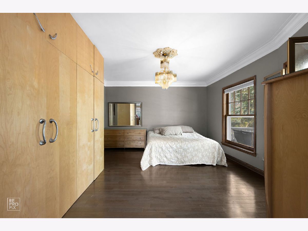
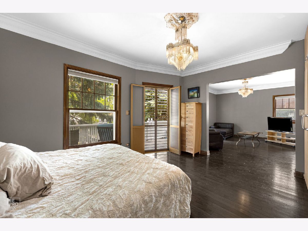
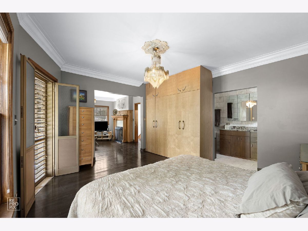
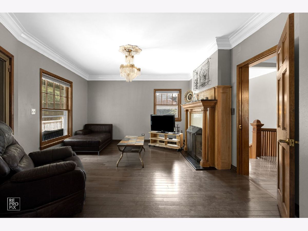
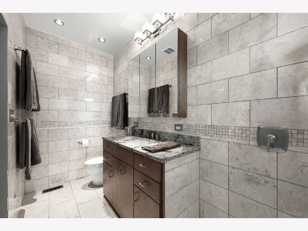
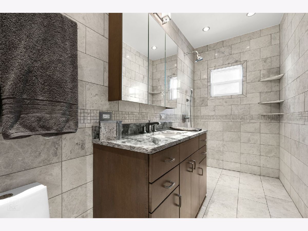
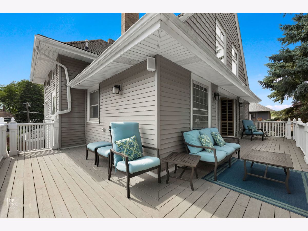
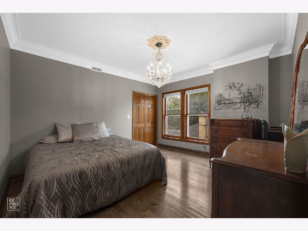
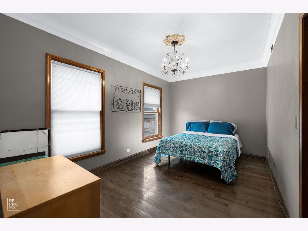
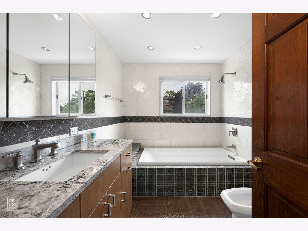
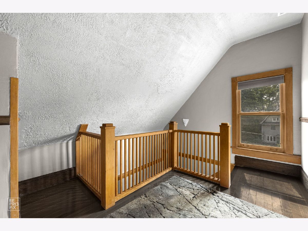
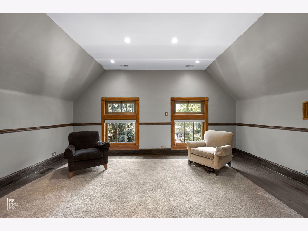
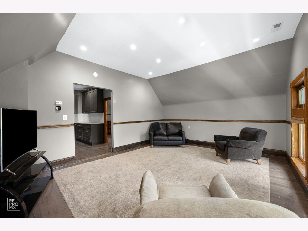
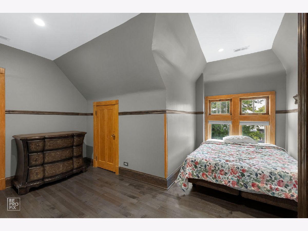
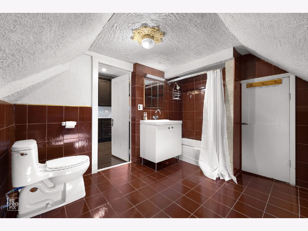
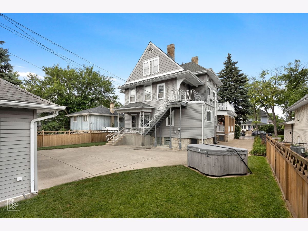
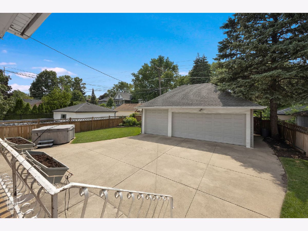
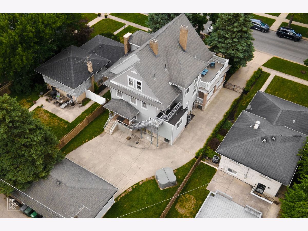
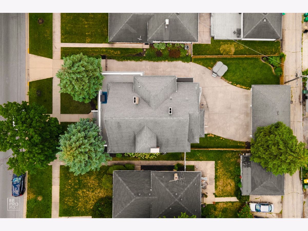
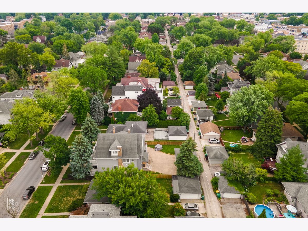
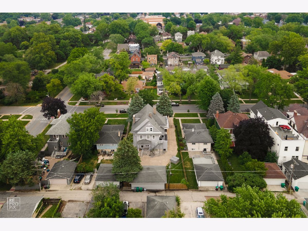
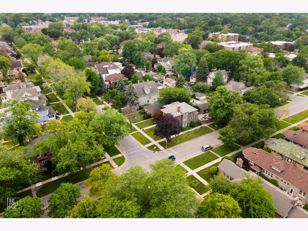
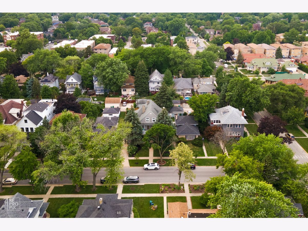
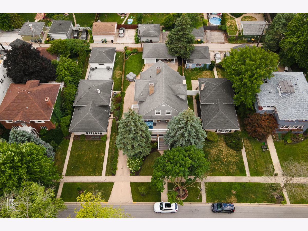
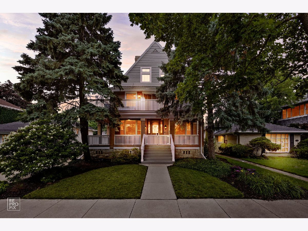
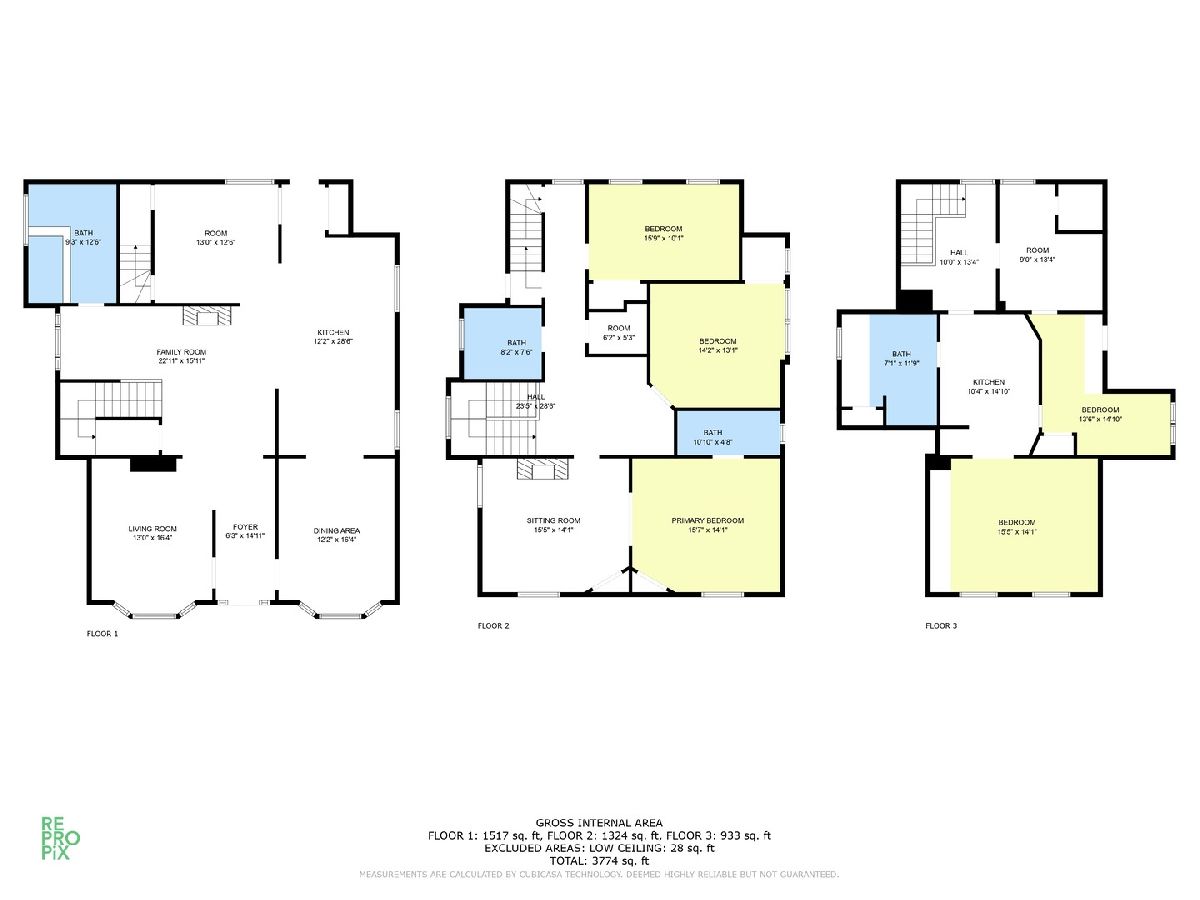
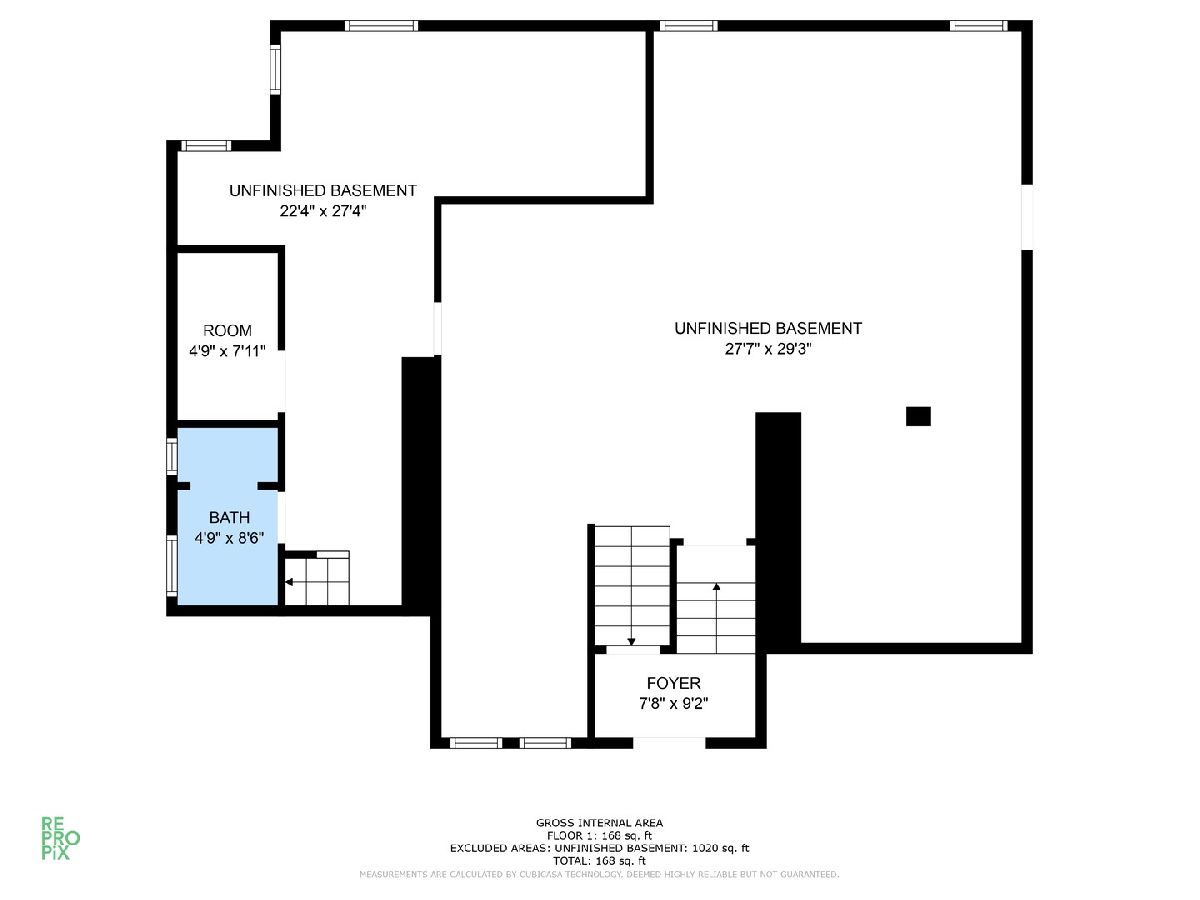
Room Specifics
Total Bedrooms: 5
Bedrooms Above Ground: 5
Bedrooms Below Ground: 0
Dimensions: —
Floor Type: —
Dimensions: —
Floor Type: —
Dimensions: —
Floor Type: —
Dimensions: —
Floor Type: —
Full Bathrooms: 5
Bathroom Amenities: Separate Shower,Accessible Shower
Bathroom in Basement: 1
Rooms: —
Basement Description: Unfinished,Cellar
Other Specifics
| 3 | |
| — | |
| Concrete,Side Drive | |
| — | |
| — | |
| 56X140 | |
| Finished,Full,Interior Stair | |
| — | |
| — | |
| — | |
| Not in DB | |
| — | |
| — | |
| — | |
| — |
Tax History
| Year | Property Taxes |
|---|---|
| 2024 | $14,962 |
Contact Agent
Nearby Similar Homes
Nearby Sold Comparables
Contact Agent
Listing Provided By
RE/MAX PREMIER


