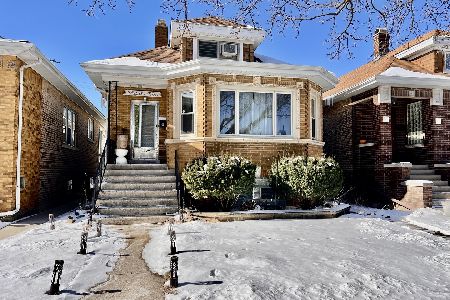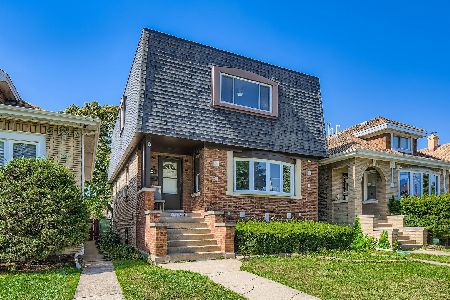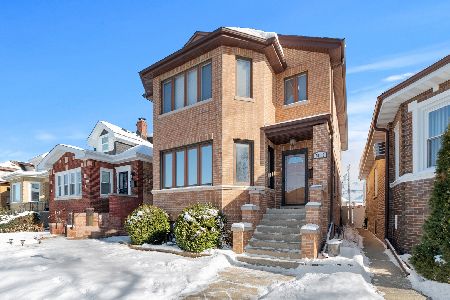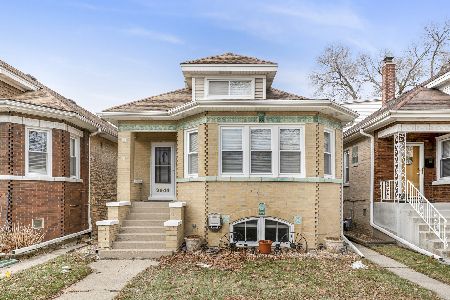3111 77th Avenue, Elmwood Park, Illinois 60707
$390,000
|
Sold
|
|
| Status: | Closed |
| Sqft: | 1,700 |
| Cost/Sqft: | $213 |
| Beds: | 5 |
| Baths: | 2 |
| Year Built: | 1930 |
| Property Taxes: | $6,735 |
| Days On Market: | 300 |
| Lot Size: | 0,00 |
Description
Classic all brick John Mills bungalow with 5 bedrooms and 2 full bathrooms. This recently updated home, which features hardwood floors on the first floor, has a living room, formal dining room and renovated kitchen with newer cabinetry, granite countertops and ceramic tile floor. It opens to rear den space with a large closet and engineered hardwood floor. There are two first floor bedrooms. The second floor has 2-3 bedrooms and includes engineered hardwood floors, plus a dormered middle space, great for a bedroom or family space. The fully finished basement includes a 12x30 recreation room with canned lights and dropped ceiling, a summer kitchen, an office, and a fully renovated bathroom. There are replacement windows and a 15 year+ 2.5 car garage. Other features include a 200 amp c/b panel, upgraded water line, and washer and dryer (6 years old). Close to schools, Thatcher Woods shopping and the Belmont bus line.
Property Specifics
| Single Family | |
| — | |
| — | |
| 1930 | |
| — | |
| — | |
| No | |
| — |
| Cook | |
| — | |
| — / Not Applicable | |
| — | |
| — | |
| — | |
| 12329584 | |
| 12251060200000 |
Nearby Schools
| NAME: | DISTRICT: | DISTANCE: | |
|---|---|---|---|
|
Grade School
John Mills Elementary School |
401 | — | |
|
Middle School
Elm Middle School |
401 | Not in DB | |
|
High School
Elmwood Park High School |
401 | Not in DB | |
Property History
| DATE: | EVENT: | PRICE: | SOURCE: |
|---|---|---|---|
| 12 May, 2025 | Sold | $390,000 | MRED MLS |
| 15 Apr, 2025 | Under contract | $362,500 | MRED MLS |
| 10 Apr, 2025 | Listed for sale | $362,500 | MRED MLS |
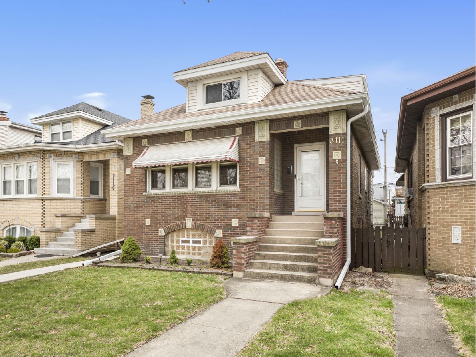
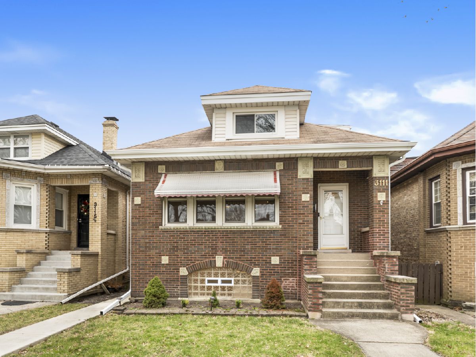
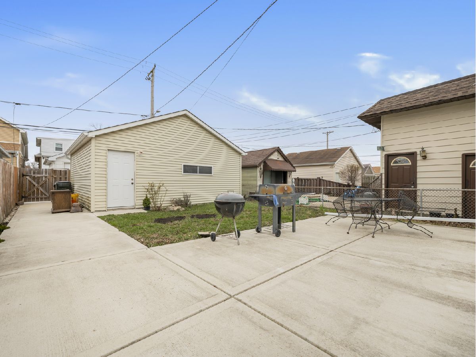
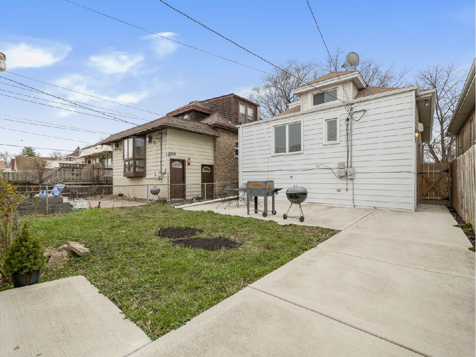
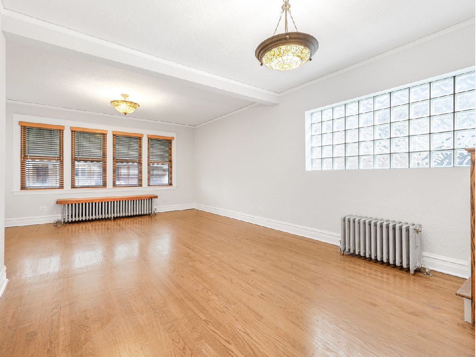
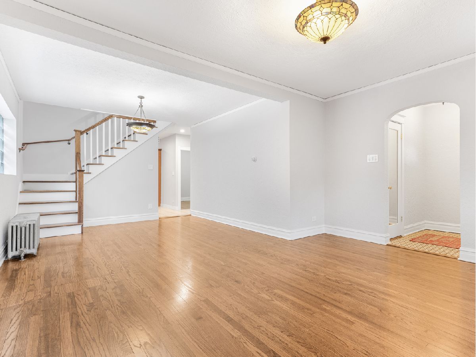
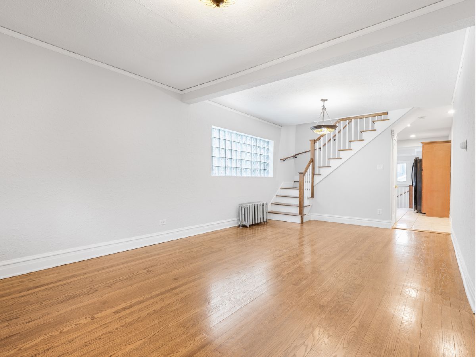
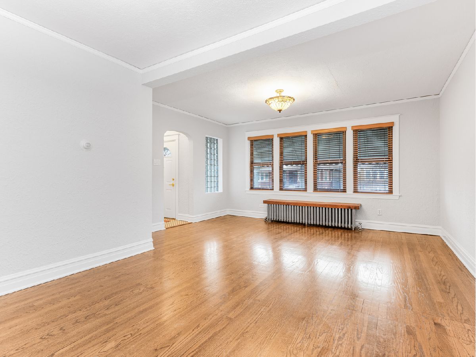
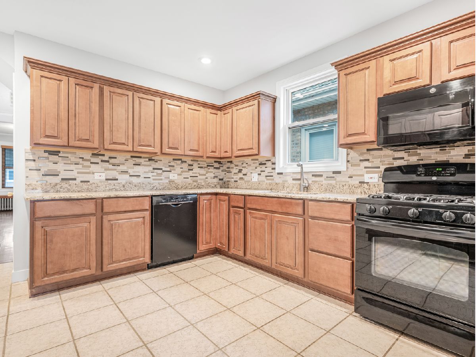
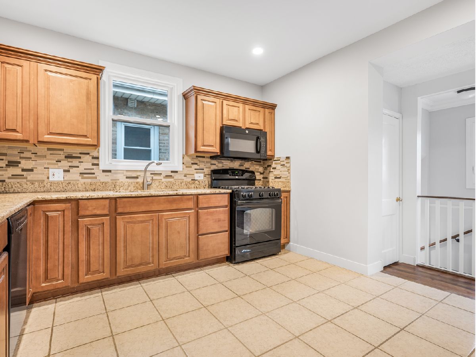
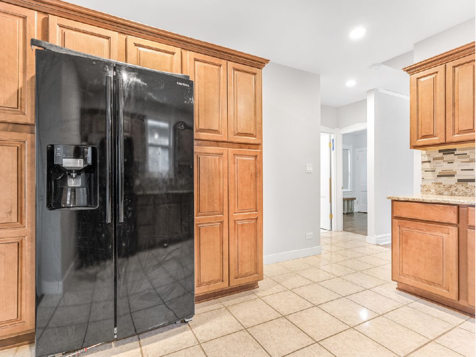
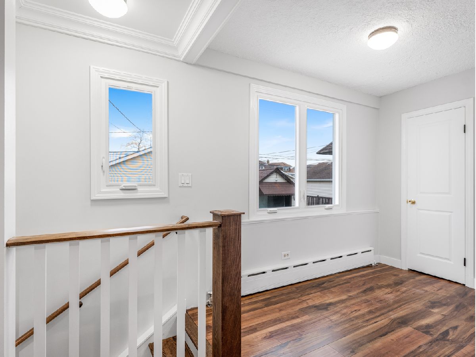
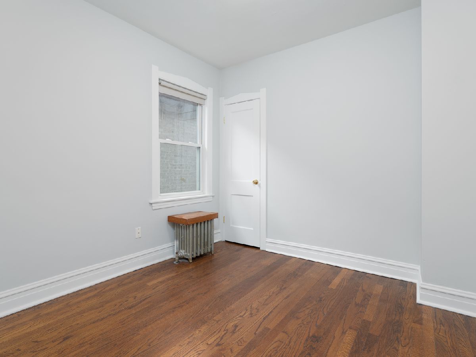
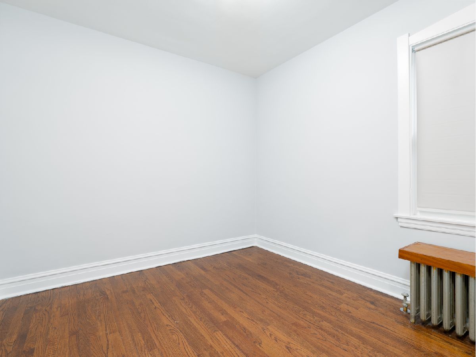
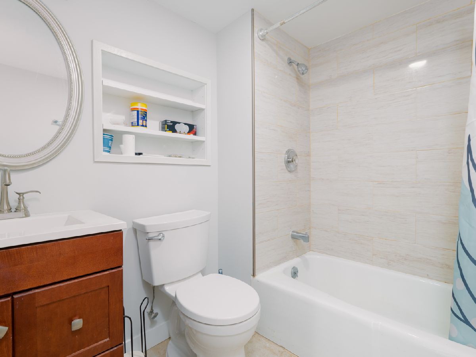
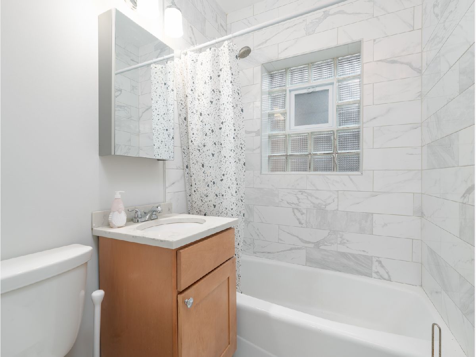
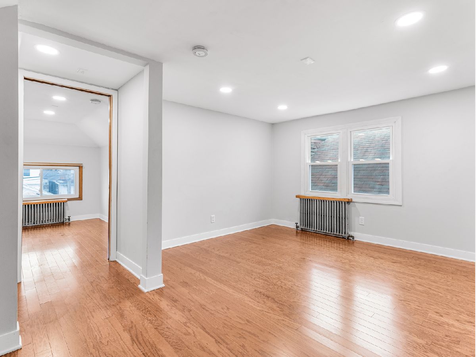
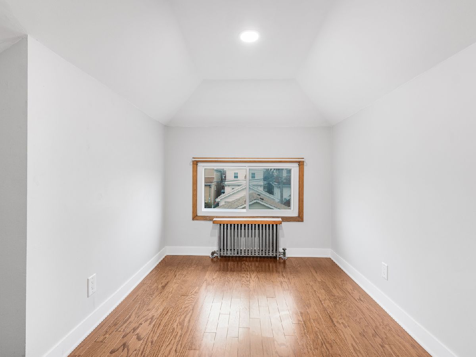
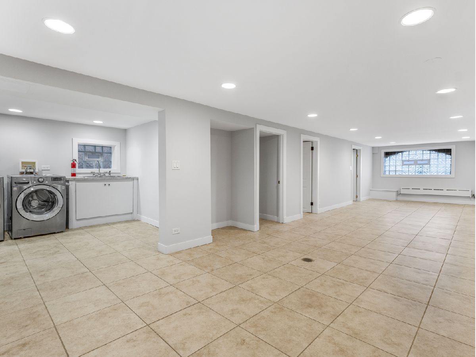
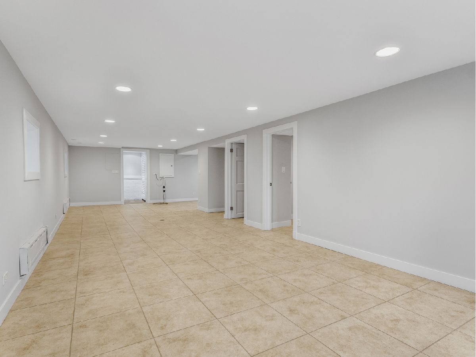
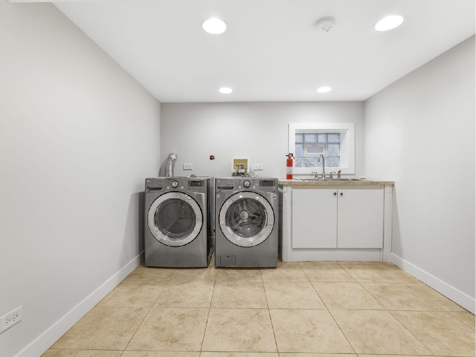
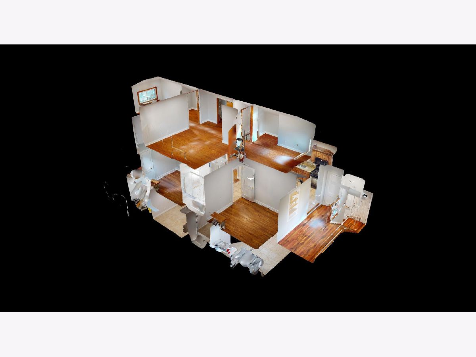
Room Specifics
Total Bedrooms: 5
Bedrooms Above Ground: 5
Bedrooms Below Ground: 0
Dimensions: —
Floor Type: —
Dimensions: —
Floor Type: —
Dimensions: —
Floor Type: —
Dimensions: —
Floor Type: —
Full Bathrooms: 2
Bathroom Amenities: —
Bathroom in Basement: 1
Rooms: —
Basement Description: —
Other Specifics
| 2.5 | |
| — | |
| — | |
| — | |
| — | |
| 30X128 | |
| — | |
| — | |
| — | |
| — | |
| Not in DB | |
| — | |
| — | |
| — | |
| — |
Tax History
| Year | Property Taxes |
|---|---|
| 2025 | $6,735 |
Contact Agent
Nearby Similar Homes
Nearby Sold Comparables
Contact Agent
Listing Provided By
Weichert, Realtors - All Pro


