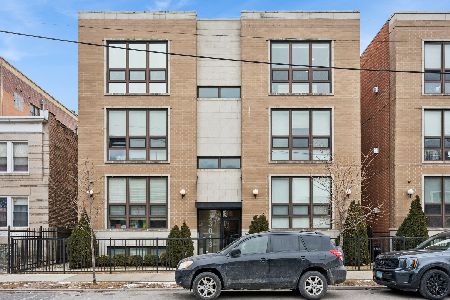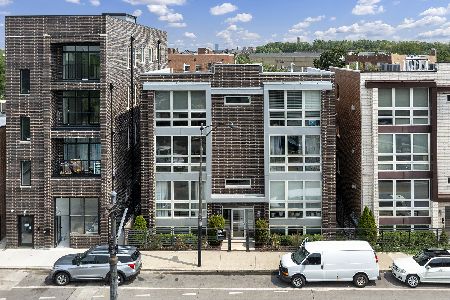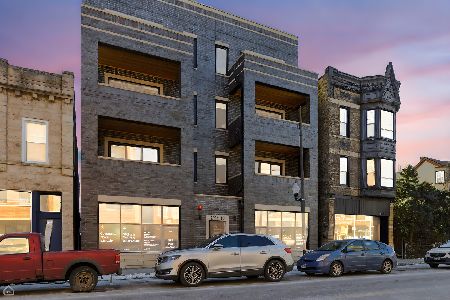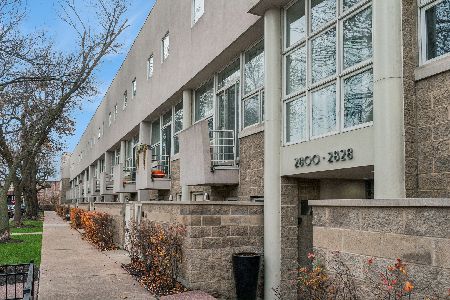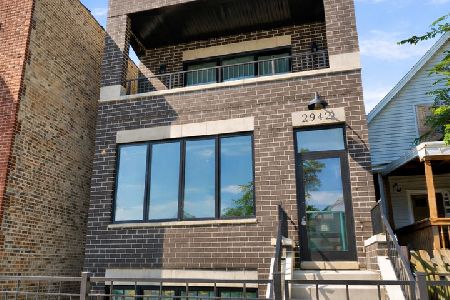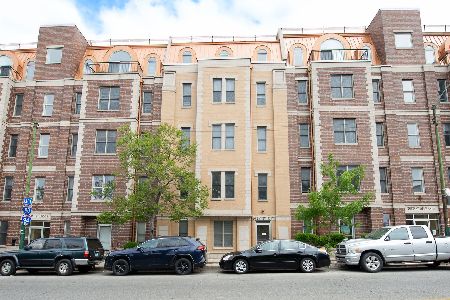3111 California Avenue, Avondale, Chicago, Illinois 60618
$430,000
|
Sold
|
|
| Status: | Closed |
| Sqft: | 1,901 |
| Cost/Sqft: | $231 |
| Beds: | 3 |
| Baths: | 2 |
| Year Built: | 2007 |
| Property Taxes: | $8,069 |
| Days On Market: | 2043 |
| Lot Size: | 0,00 |
Description
Wonderful Avondale location will allow you to enjoy dining, night life, & amenities of Roscoe Village, Lincoln Park, Lakeview, and Logan Square. This 1900 Sq Ft 2nd floor unitunit offers an open concept layout with gleaming Brazilian cherry hardwood floors throughout, freshly painted walls, and custom wood work. Enjoy preparing meals in the gourmet kitchen with center island ideal for gathering around, granite counters, 42" cabinets, and stainless steel appliance including Zephr hood and new refrigerator. Relax by the fire & take in a movie in the adjacent family room that features a door to the spacious front balcony with ample seating space & gas grill for outdoor meals. The master suite is a wonderful retreat at the end of a long day, take a steam shower, soak in the jacuzzi tub or just relax & read a book. Features include two walk-in closets with organizers, crown molding, spacious bath with double bowl vanity, marble floor, separate shower with steam and sauna feature, and linen closet. Two additional bedrooms provide the opportunity for a great home office. In unit washer & dryer. Heating & AC 2010. Hot water heater 2019. 1 garage space, 1 outdoor parking space, and additional storage area with pull down stairs in garage. Front & back staircase. Video intercom with phone app being installed. Don't miss this great second floor unit with all the city has to offer & easy access to public transportation. View our 3D tour online.
Property Specifics
| Condos/Townhomes | |
| 3 | |
| — | |
| 2007 | |
| None | |
| — | |
| No | |
| — |
| Cook | |
| — | |
| 873 / Quarterly | |
| Water,Exterior Maintenance,Lawn Care,Scavenger | |
| Lake Michigan,Public | |
| Public Sewer | |
| 10797928 | |
| 13252040301002 |
Nearby Schools
| NAME: | DISTRICT: | DISTANCE: | |
|---|---|---|---|
|
Grade School
Von Linne School |
299 | — | |
|
Middle School
Von Linne School |
299 | Not in DB | |
|
High School
Schurz High School |
299 | Not in DB | |
Property History
| DATE: | EVENT: | PRICE: | SOURCE: |
|---|---|---|---|
| 8 May, 2008 | Sold | $395,500 | MRED MLS |
| 6 Apr, 2008 | Under contract | $385,000 | MRED MLS |
| — | Last price change | $395,000 | MRED MLS |
| 16 Oct, 2007 | Listed for sale | $395,000 | MRED MLS |
| 26 Oct, 2020 | Sold | $430,000 | MRED MLS |
| 28 Aug, 2020 | Under contract | $439,900 | MRED MLS |
| 28 Jul, 2020 | Listed for sale | $439,900 | MRED MLS |

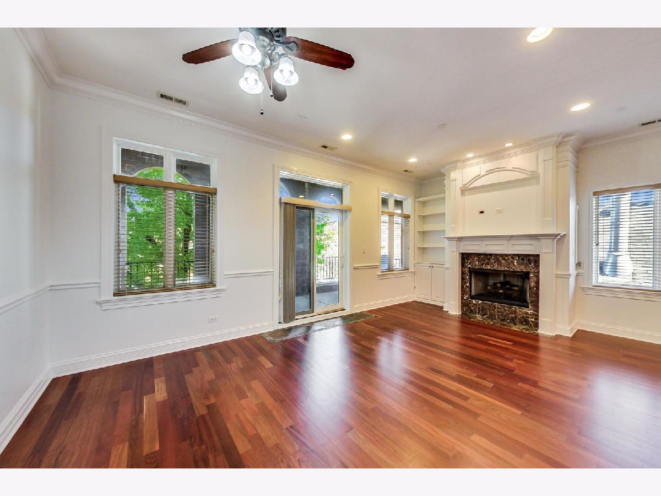

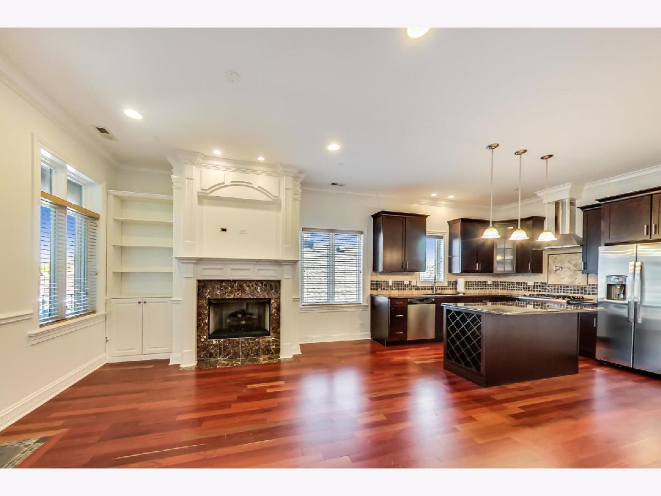

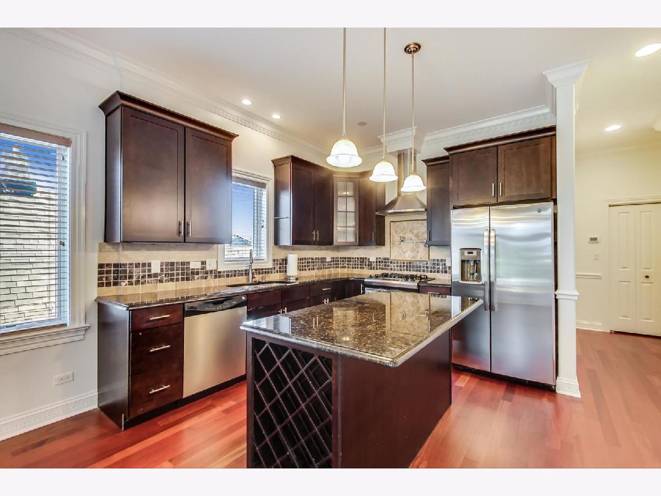

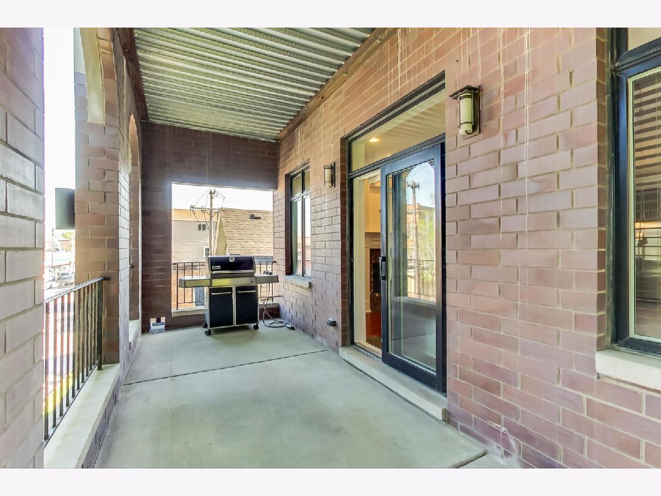

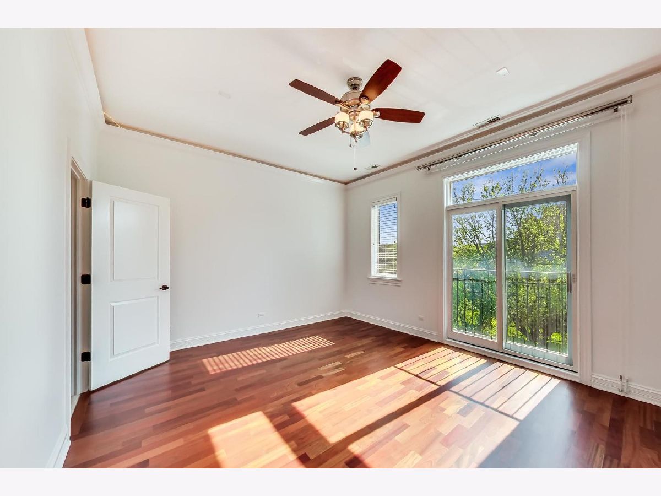
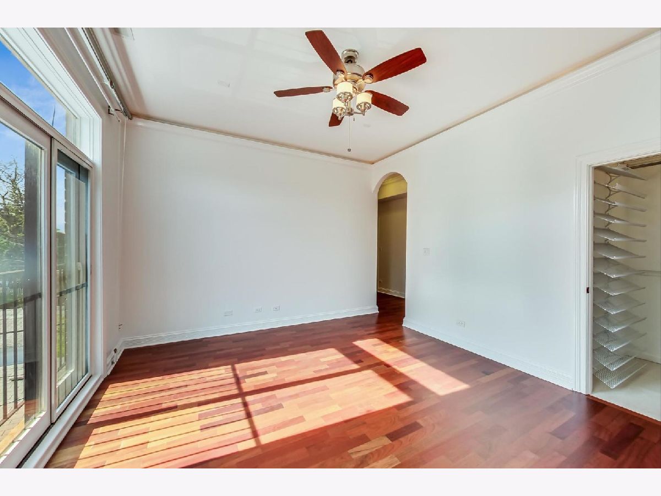
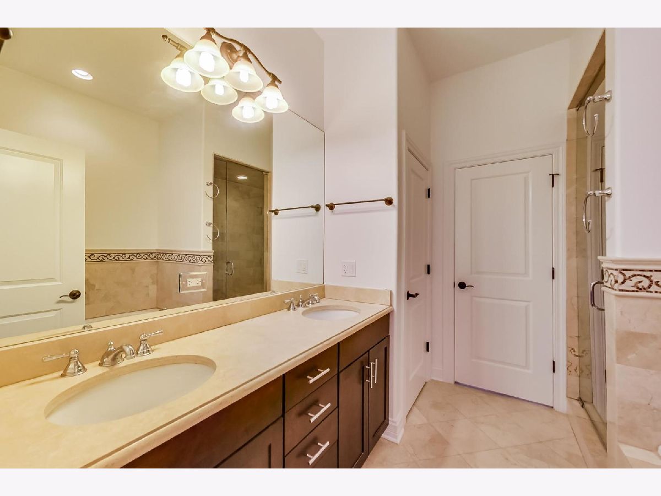

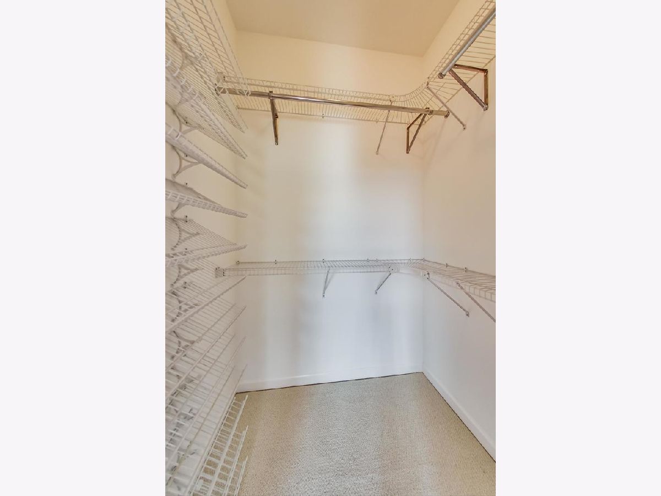
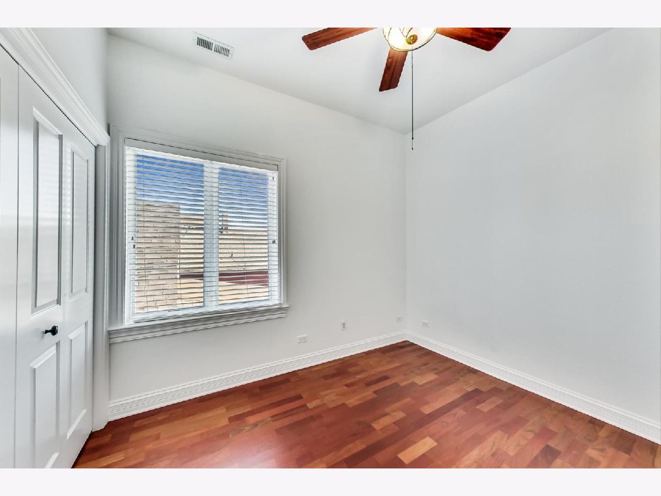
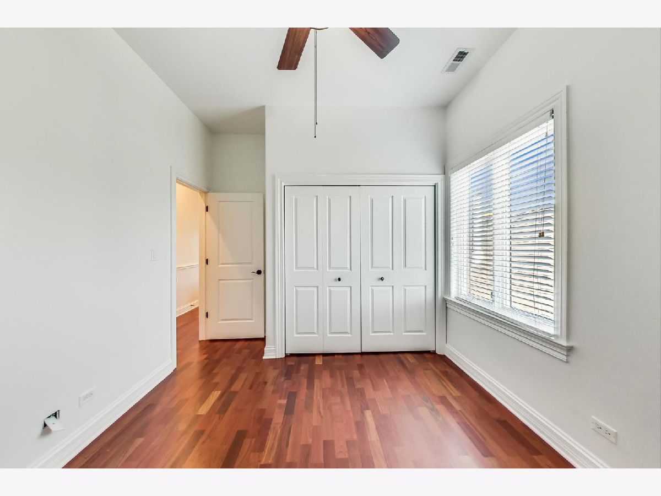
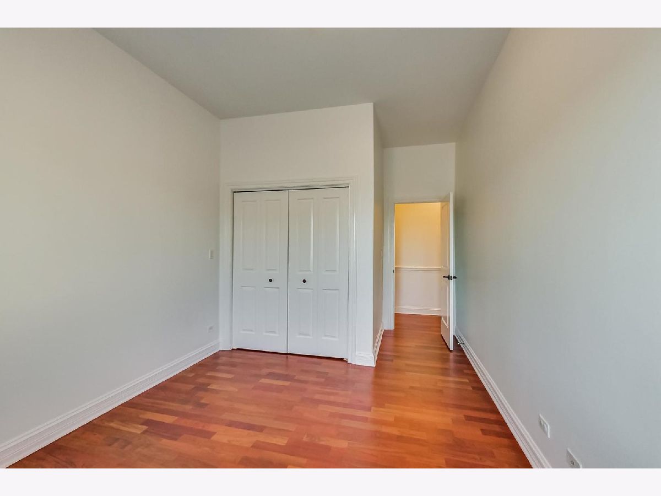


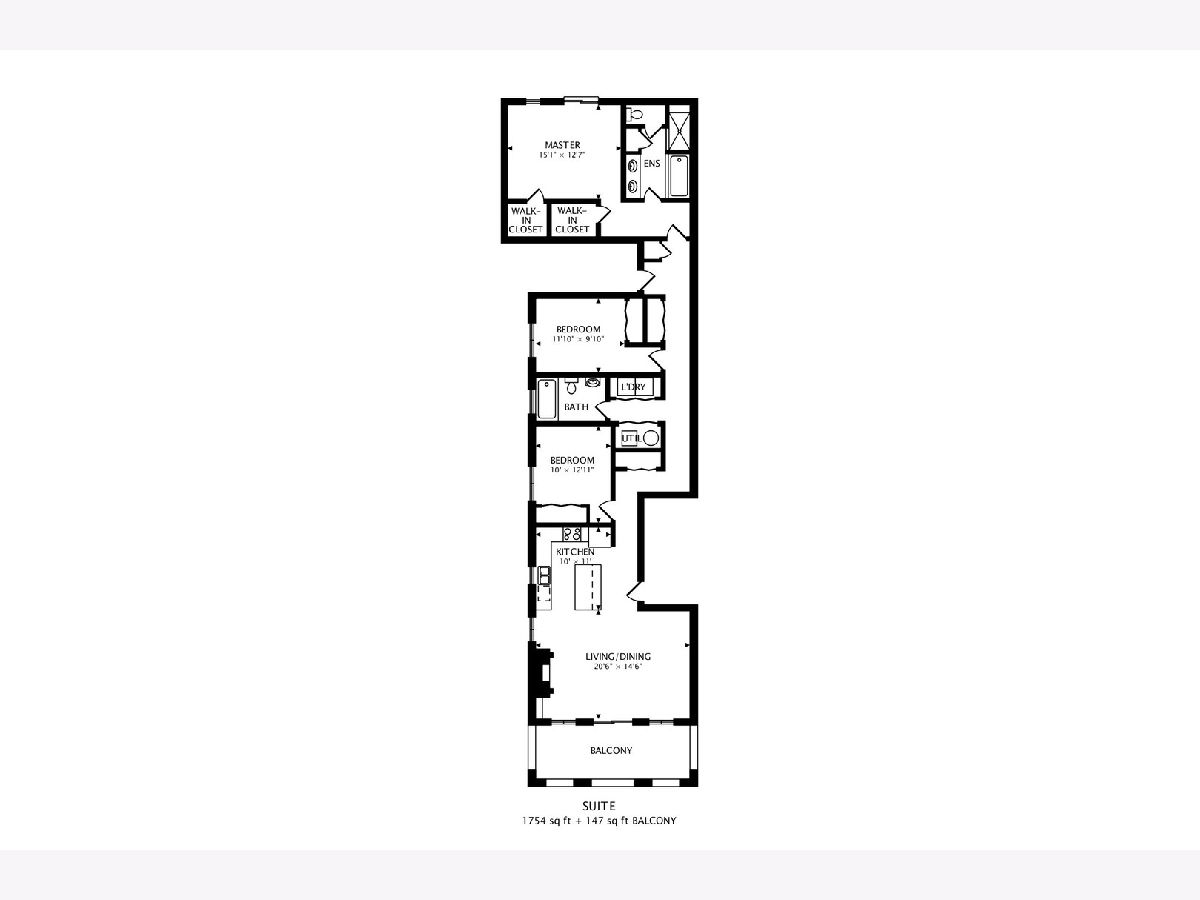
Room Specifics
Total Bedrooms: 3
Bedrooms Above Ground: 3
Bedrooms Below Ground: 0
Dimensions: —
Floor Type: Hardwood
Dimensions: —
Floor Type: Hardwood
Full Bathrooms: 2
Bathroom Amenities: Whirlpool,Separate Shower,Steam Shower,Double Sink
Bathroom in Basement: 0
Rooms: Balcony/Porch/Lanai
Basement Description: Slab
Other Specifics
| 2 | |
| Concrete Perimeter | |
| Concrete,Off Alley | |
| Balcony, Deck, Storms/Screens | |
| — | |
| COMMON | |
| — | |
| Full | |
| Sauna/Steam Room, Hardwood Floors, Laundry Hook-Up in Unit | |
| Range, Microwave, Dishwasher, Refrigerator, Washer, Dryer, Disposal, Stainless Steel Appliance(s) | |
| Not in DB | |
| — | |
| — | |
| Sundeck | |
| Gas Log |
Tax History
| Year | Property Taxes |
|---|---|
| 2008 | $3,375 |
| 2020 | $8,069 |
Contact Agent
Nearby Similar Homes
Nearby Sold Comparables
Contact Agent
Listing Provided By
@properties

