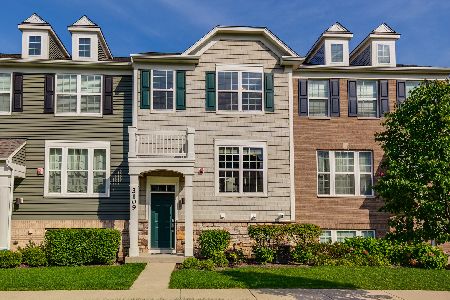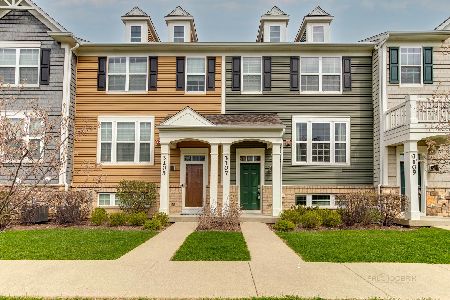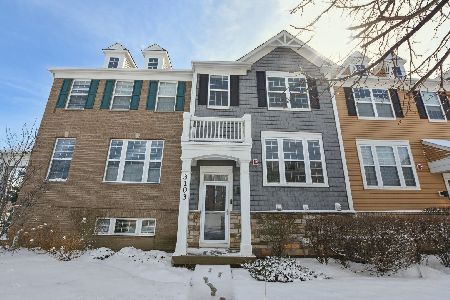3111 Coral Lane, Glenview, Illinois 60026
$710,000
|
Sold
|
|
| Status: | Closed |
| Sqft: | 1,835 |
| Cost/Sqft: | $326 |
| Beds: | 3 |
| Baths: | 3 |
| Year Built: | 2012 |
| Property Taxes: | $9,226 |
| Days On Market: | 268 |
| Lot Size: | 0,00 |
Description
Welcome to a highly sought after end unit with a one of a kind courtyard location, 3111 Coral. Located in the heart of The Glen and as the largest unit in the Regency, it offers an open floor plan ideal for entertaining. Enjoy the spacious brand new gourmet kitchen featuring, custom white Mouser cabinetry, quartz countertops, an island with seating and new Bosch appliances. The main floor showcases gorgeous hardwood flooring and a beautiful open staircase. Convenience is key with a second-floor laundry and three bedrooms upstairs. Additionally, the finished lower level provides extra space for gatherings with family and friends. An attached two-car garage enhances this home's appeal equipped with an EV charger. Enjoy all that The Glen has to offer, this home is close to shopping, restaurants, a park, and a lake, and is part of award-winning school districts. Welcome home!
Property Specifics
| Condos/Townhomes | |
| 3 | |
| — | |
| 2012 | |
| — | |
| PROVIDENCE | |
| No | |
| — |
| Cook | |
| Regency At The Glen | |
| 248 / Monthly | |
| — | |
| — | |
| — | |
| 12340441 | |
| 04282030960000 |
Nearby Schools
| NAME: | DISTRICT: | DISTANCE: | |
|---|---|---|---|
|
Grade School
Glen Grove Elementary School |
34 | — | |
|
Middle School
Attea Middle School |
34 | Not in DB | |
|
High School
Glenbrook South High School |
225 | Not in DB | |
Property History
| DATE: | EVENT: | PRICE: | SOURCE: |
|---|---|---|---|
| 26 Jun, 2014 | Sold | $456,000 | MRED MLS |
| 17 May, 2014 | Under contract | $469,500 | MRED MLS |
| — | Last price change | $475,000 | MRED MLS |
| 18 Mar, 2014 | Listed for sale | $475,000 | MRED MLS |
| 27 May, 2025 | Sold | $710,000 | MRED MLS |
| 26 Apr, 2025 | Under contract | $599,000 | MRED MLS |
| 24 Apr, 2025 | Listed for sale | $599,000 | MRED MLS |
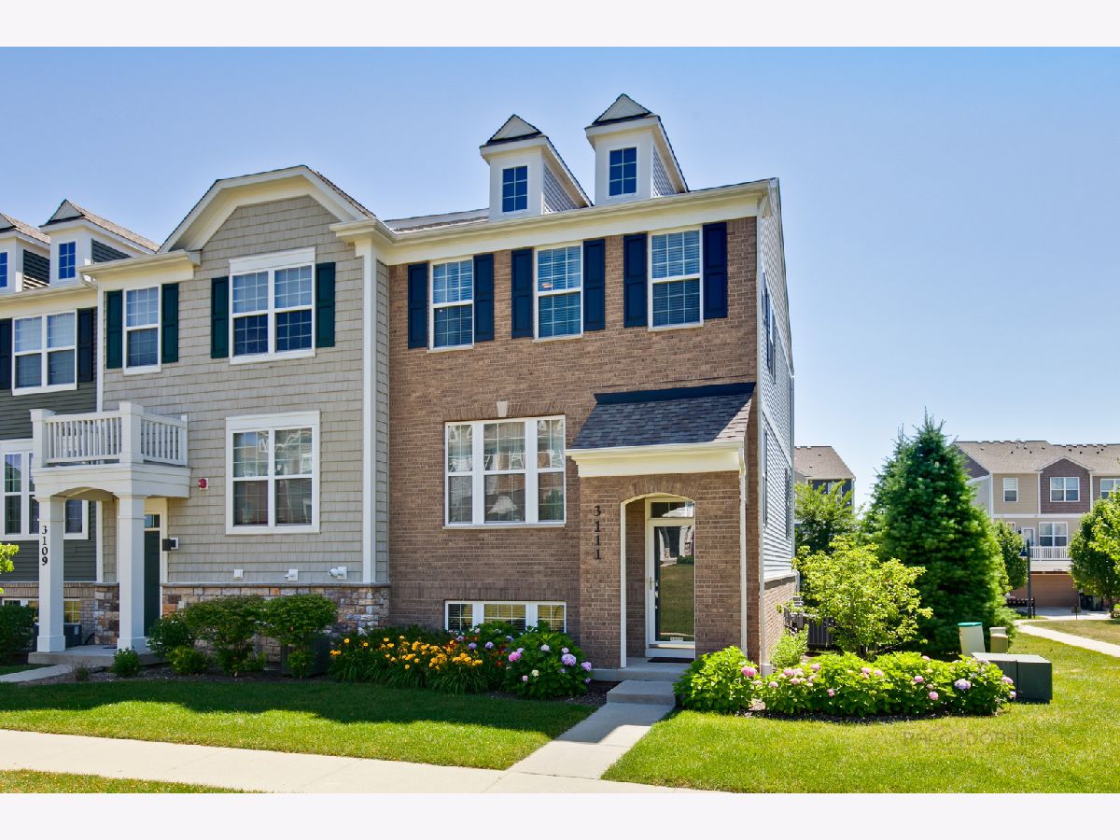
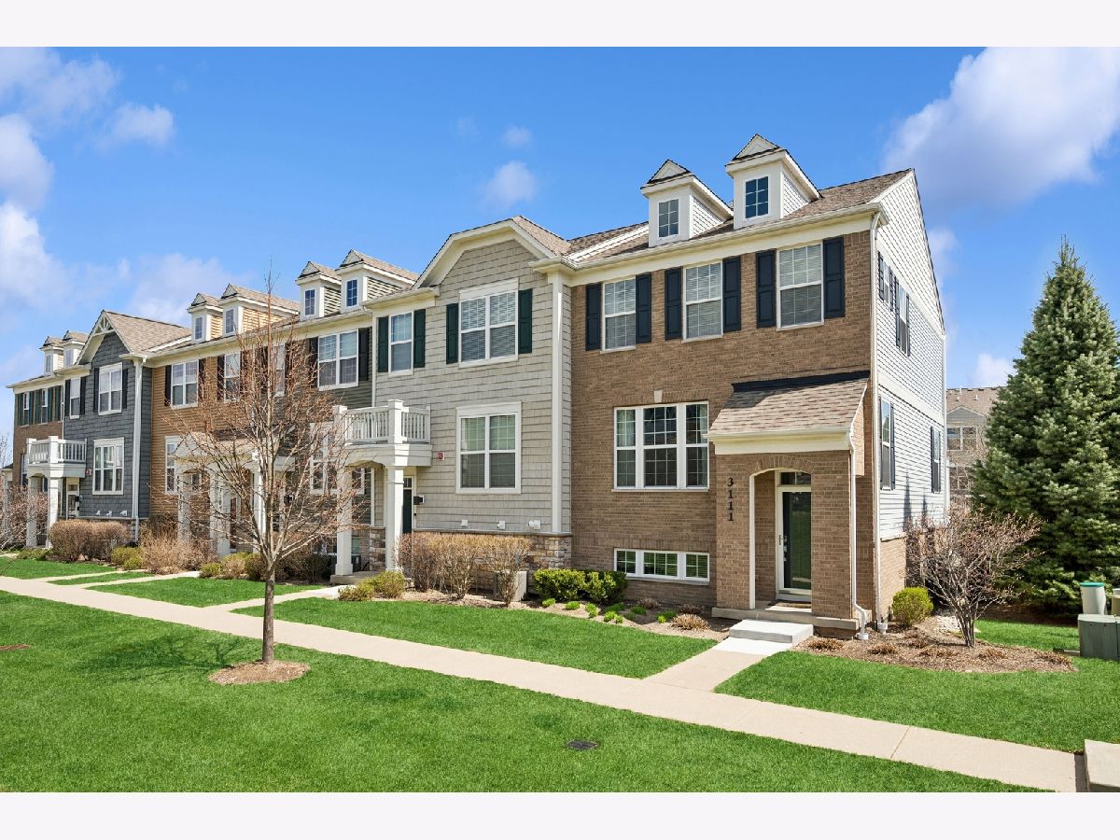
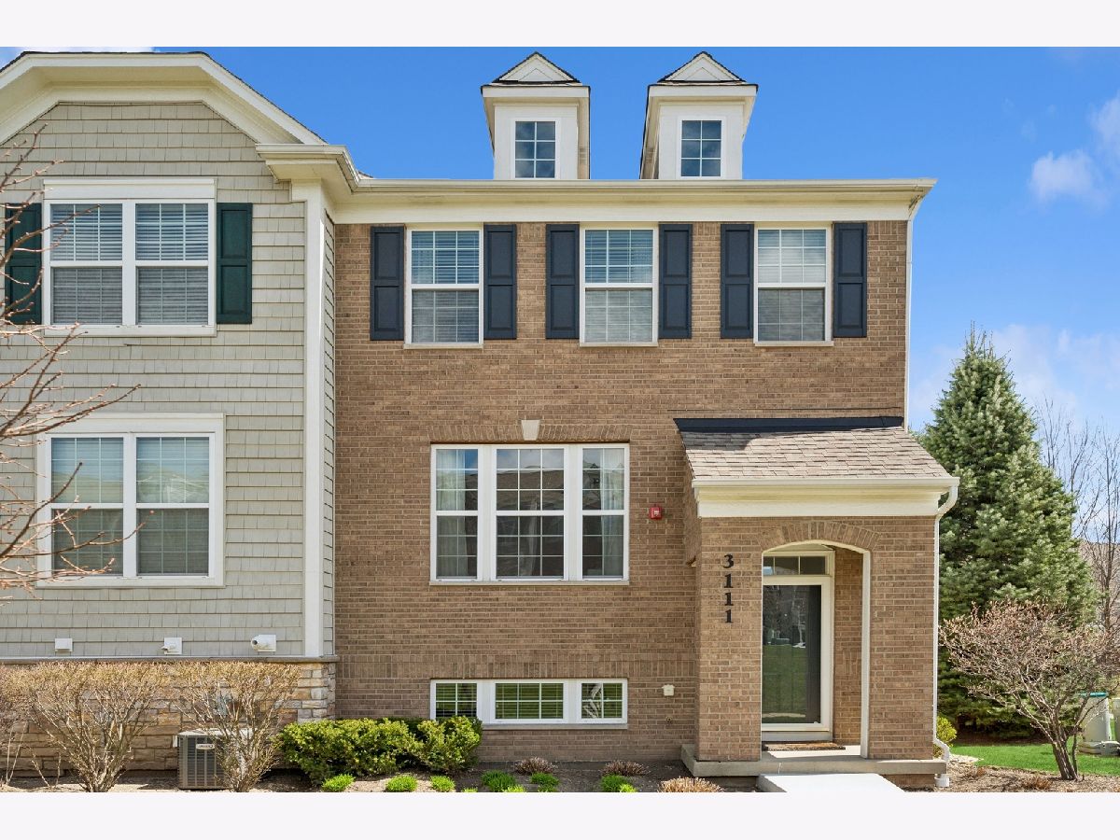
















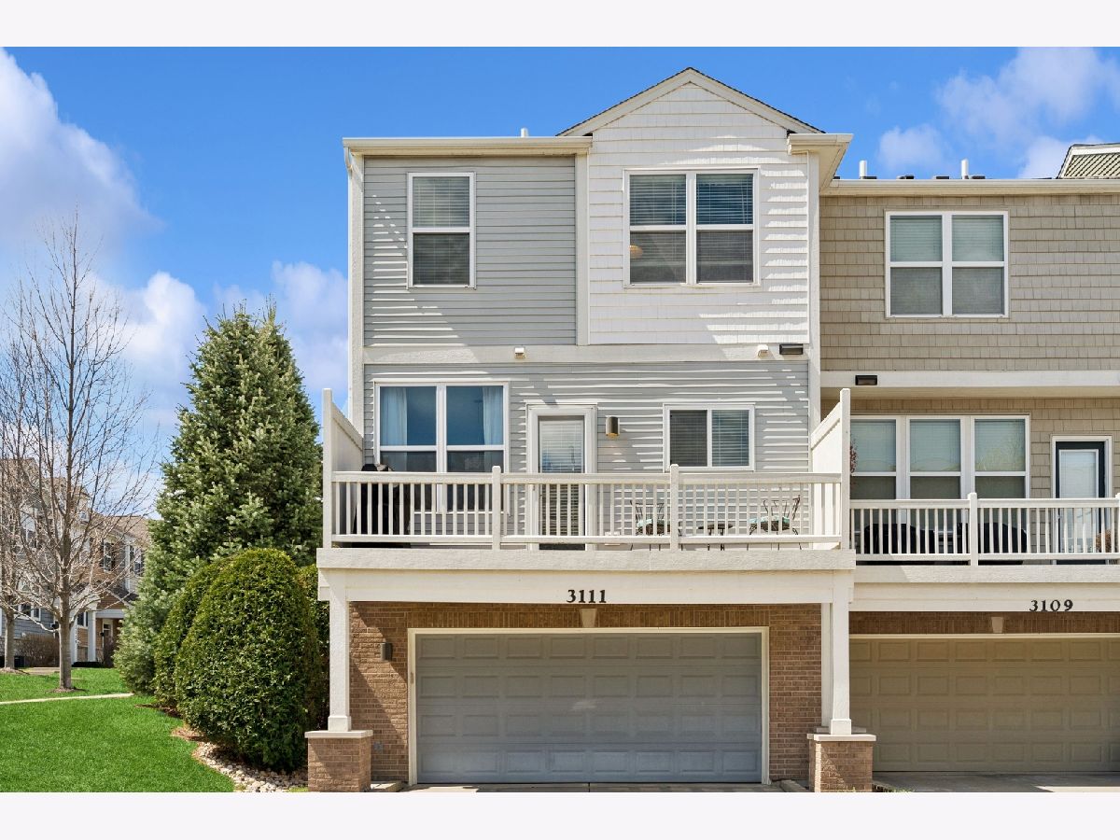



Room Specifics
Total Bedrooms: 3
Bedrooms Above Ground: 3
Bedrooms Below Ground: 0
Dimensions: —
Floor Type: —
Dimensions: —
Floor Type: —
Full Bathrooms: 3
Bathroom Amenities: Double Sink,Soaking Tub
Bathroom in Basement: 0
Rooms: —
Basement Description: —
Other Specifics
| 2 | |
| — | |
| — | |
| — | |
| — | |
| 1775 | |
| — | |
| — | |
| — | |
| — | |
| Not in DB | |
| — | |
| — | |
| — | |
| — |
Tax History
| Year | Property Taxes |
|---|---|
| 2025 | $9,226 |
Contact Agent
Nearby Similar Homes
Nearby Sold Comparables
Contact Agent
Listing Provided By
Compass


