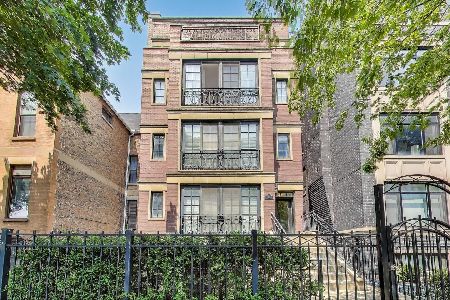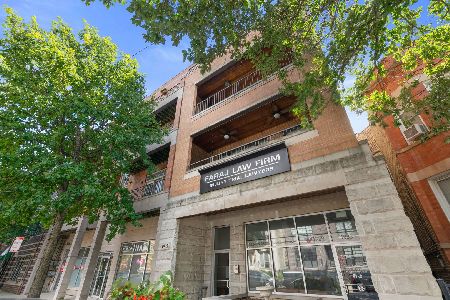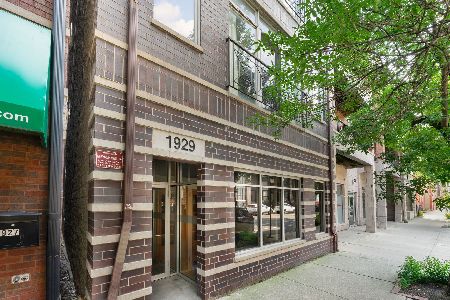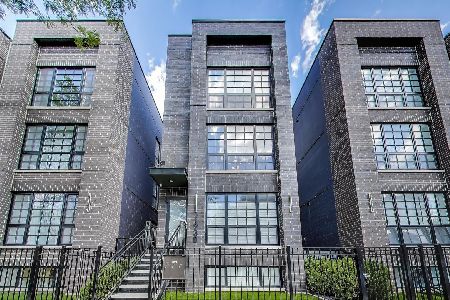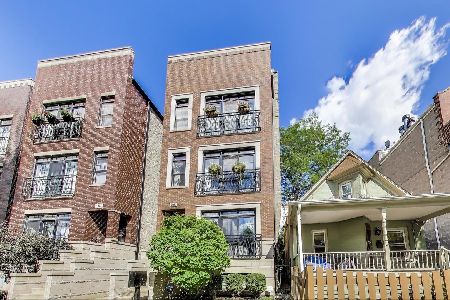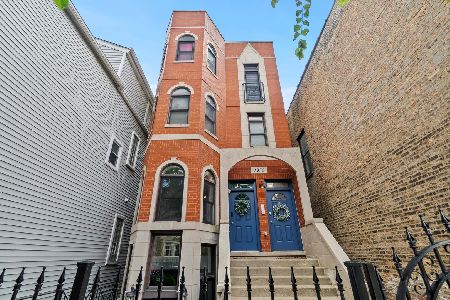3111 Damen Avenue, North Center, Chicago, Illinois 60618
$460,000
|
Sold
|
|
| Status: | Closed |
| Sqft: | 0 |
| Cost/Sqft: | — |
| Beds: | 3 |
| Baths: | 3 |
| Year Built: | 2004 |
| Property Taxes: | $7,014 |
| Days On Market: | 2804 |
| Lot Size: | 0,00 |
Description
Fantastic newly updated 3 bedroom, 2 1/2 bath penthouse condo is primely located in the heart of Roscoe Village, just steps from local shops, eateries and Hamlin Park. The home opens up to a spacious great room with 15' vaulted ceilings, expansive windows, a Juliette balcony with north, south and west facing views and a gas start fireplace. Open, eat-in kitchen boasts granite counter tops and upgraded stainless appliances. Two generously sized bedrooms on the main level, and a skylit 3rd bedroom / den in the loft overlooking the main living area. Marble baths. Additional standout features include full sized washer dryer, just refinished hardwood flooring throughout, assigned storage, and garage parking. Bright and beautiful, this is a rare find in Roscoe Village!
Property Specifics
| Condos/Townhomes | |
| 3 | |
| — | |
| 2004 | |
| None | |
| PENTHOUSE | |
| No | |
| — |
| Cook | |
| — | |
| 191 / Monthly | |
| Water,Parking,Insurance,Scavenger | |
| Lake Michigan,Public | |
| Public Sewer, Sewer-Storm | |
| 09828813 | |
| 14302050451003 |
Nearby Schools
| NAME: | DISTRICT: | DISTANCE: | |
|---|---|---|---|
|
Grade School
Jahn Elementary School |
299 | — | |
|
Middle School
Jahn Elementary School |
299 | Not in DB | |
|
High School
Lake View High School |
299 | Not in DB | |
Property History
| DATE: | EVENT: | PRICE: | SOURCE: |
|---|---|---|---|
| 5 Jun, 2012 | Sold | $353,000 | MRED MLS |
| 1 May, 2012 | Under contract | $375,000 | MRED MLS |
| 10 Jan, 2012 | Listed for sale | $375,000 | MRED MLS |
| 5 Oct, 2015 | Sold | $415,500 | MRED MLS |
| 24 Aug, 2015 | Under contract | $410,000 | MRED MLS |
| 20 Aug, 2015 | Listed for sale | $410,000 | MRED MLS |
| 27 Feb, 2018 | Sold | $460,000 | MRED MLS |
| 18 Jan, 2018 | Under contract | $465,000 | MRED MLS |
| 8 Jan, 2018 | Listed for sale | $465,000 | MRED MLS |
Room Specifics
Total Bedrooms: 3
Bedrooms Above Ground: 3
Bedrooms Below Ground: 0
Dimensions: —
Floor Type: Hardwood
Dimensions: —
Floor Type: Carpet
Full Bathrooms: 3
Bathroom Amenities: Whirlpool,Double Sink,Soaking Tub
Bathroom in Basement: 0
Rooms: No additional rooms
Basement Description: None
Other Specifics
| 1 | |
| Concrete Perimeter | |
| Off Alley | |
| Balcony, Deck, Patio, Porch, Door Monitored By TV, Cable Access | |
| Common Grounds,Fenced Yard | |
| COMMON | |
| — | |
| Full | |
| Vaulted/Cathedral Ceilings, Skylight(s), Hardwood Floors, Laundry Hook-Up in Unit, Storage | |
| Range, Microwave, Dishwasher, Refrigerator, Washer, Dryer, Disposal, Stainless Steel Appliance(s) | |
| Not in DB | |
| — | |
| — | |
| Storage | |
| Wood Burning, Gas Starter |
Tax History
| Year | Property Taxes |
|---|---|
| 2012 | $7,017 |
| 2015 | $7,389 |
| 2018 | $7,014 |
Contact Agent
Nearby Similar Homes
Nearby Sold Comparables
Contact Agent
Listing Provided By
@properties

