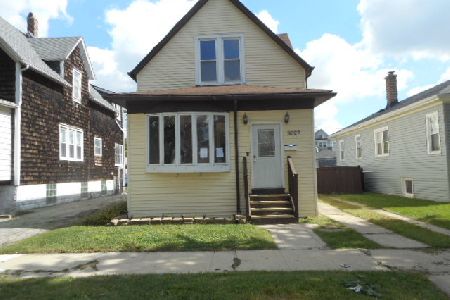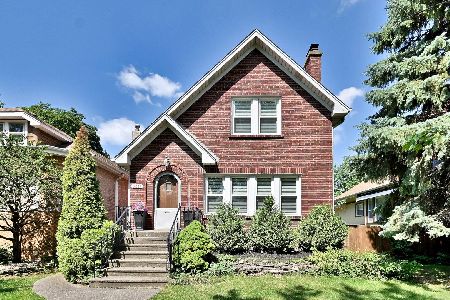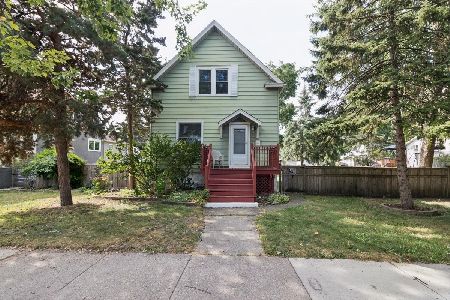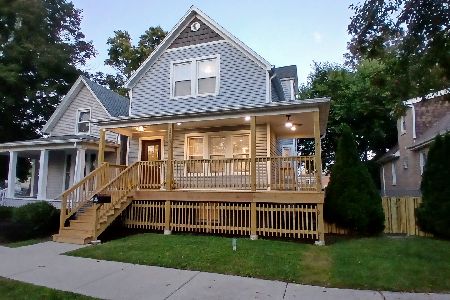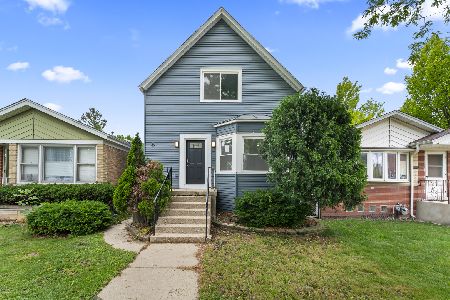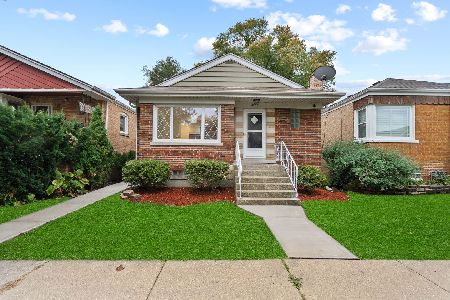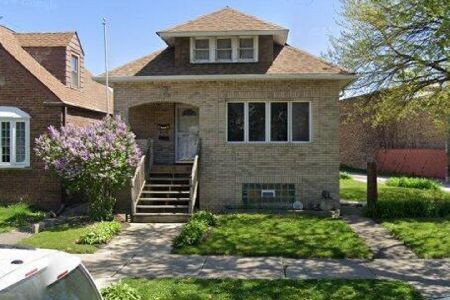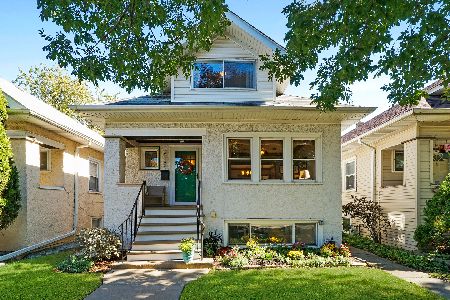3111 East Avenue, Berwyn, Illinois 60402
$344,000
|
Sold
|
|
| Status: | Closed |
| Sqft: | 1,536 |
| Cost/Sqft: | $227 |
| Beds: | 3 |
| Baths: | 2 |
| Year Built: | 1945 |
| Property Taxes: | $7,037 |
| Days On Market: | 397 |
| Lot Size: | 0,09 |
Description
Welcome Home to 3111 East Avenue - located in South Berwyn, IL. This brick cape cod style home features 3 Bedrooms & 2 Bathrooms. Main level has Bedroom, Formal Living Room, & Office/Den/Room. Updated kitchen with large new cabinets, granite countertops, & stainless steel appliances. Kitchen expands into spacious Dining/Family room addition. Large windows fill with natural light during the day. First floor Bathroom has been updated with jacuzzi tub, ceramic tile floor, and ceramic tub surround. Upstairs, the Second Floor features 2 Bedrooms & Bathroom with Standing Shower. Full partial-finished basement with Laundry area. Spacious backyard is enclosed with Vinyl Privacy Fence all around, and Large 2.5 Car Garage. Great Berwyn location! Near schools, short walk to Emerson Elementary (100) & Heritage Middle School (100). Close to parks - Proksa Park, Sunshine Park, Janura Park & Berwyn Rec Center all nearby. Walk to shops, cafes, restaurants, bars & nightlife. Close proximity to MacNeal Hospital & Metra Train / Public Transport. This charming home is ready for new owners! Schedule your showing today!
Property Specifics
| Single Family | |
| — | |
| — | |
| 1945 | |
| — | |
| CAPE COD | |
| No | |
| 0.09 |
| Cook | |
| — | |
| 0 / Not Applicable | |
| — | |
| — | |
| — | |
| 12191905 | |
| 16312040050000 |
Property History
| DATE: | EVENT: | PRICE: | SOURCE: |
|---|---|---|---|
| 5 Feb, 2015 | Sold | $150,000 | MRED MLS |
| 22 Dec, 2014 | Under contract | $157,900 | MRED MLS |
| — | Last price change | $169,900 | MRED MLS |
| 26 Sep, 2014 | Listed for sale | $169,900 | MRED MLS |
| 18 Feb, 2025 | Sold | $344,000 | MRED MLS |
| 11 Dec, 2024 | Under contract | $349,000 | MRED MLS |
| 22 Oct, 2024 | Listed for sale | $349,000 | MRED MLS |





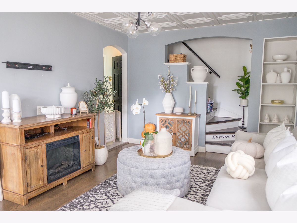
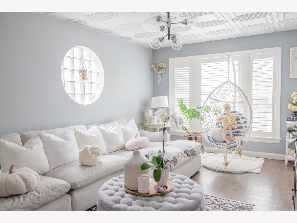
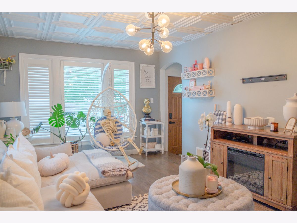
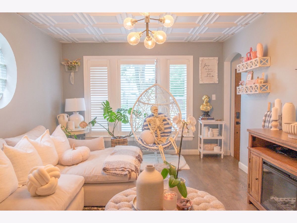
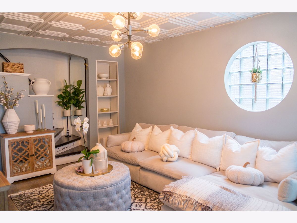
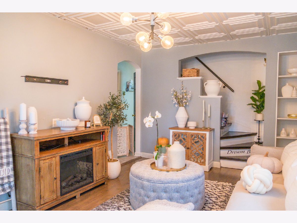
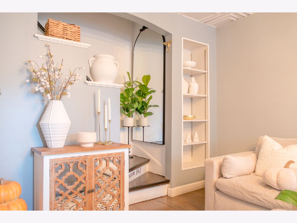
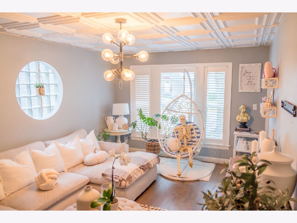
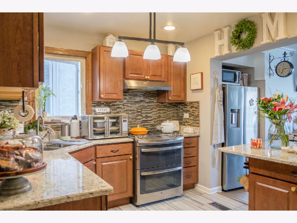
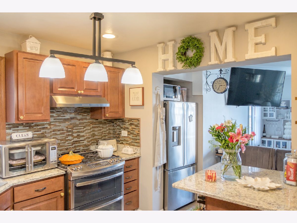
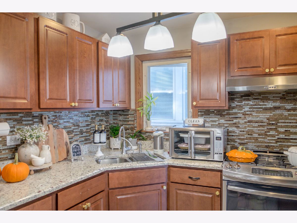
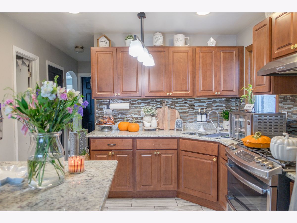
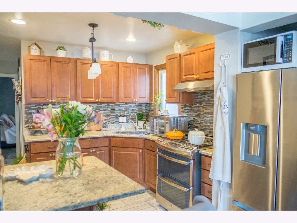
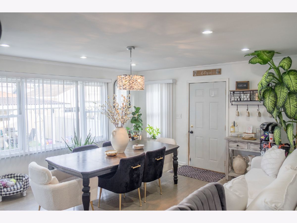
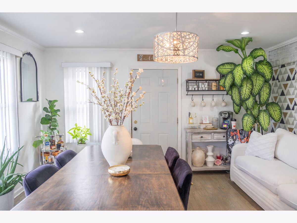
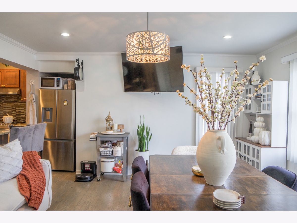
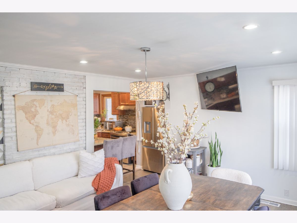
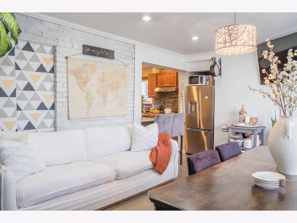
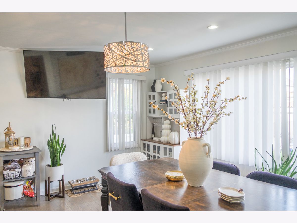
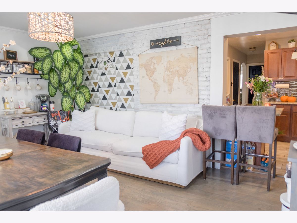
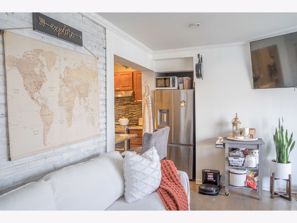
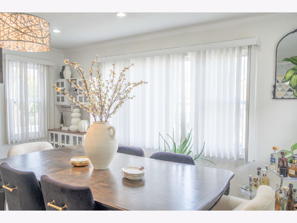
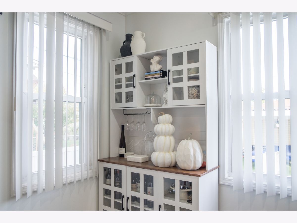
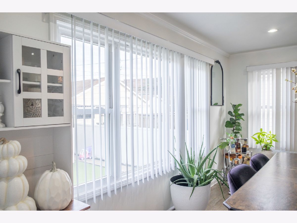
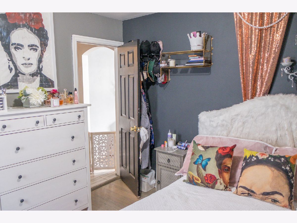
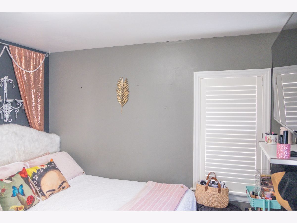
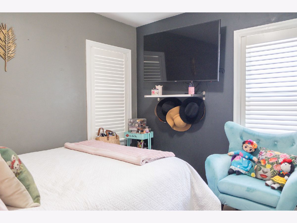
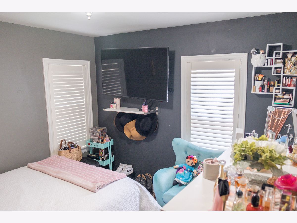
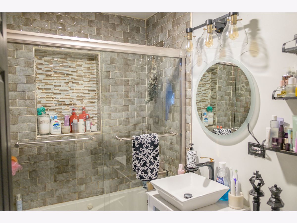
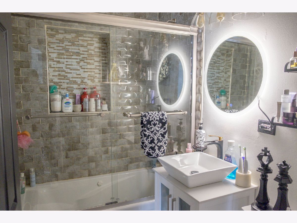

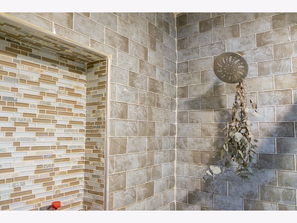
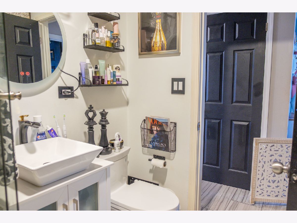
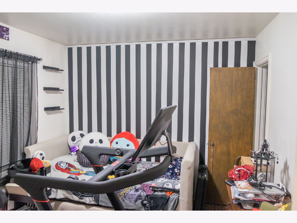
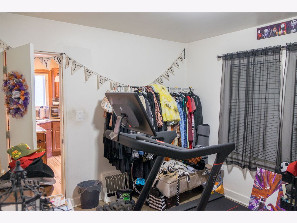

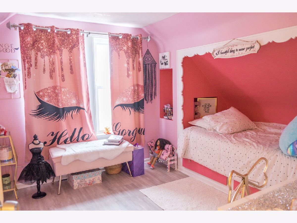
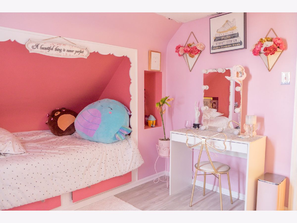
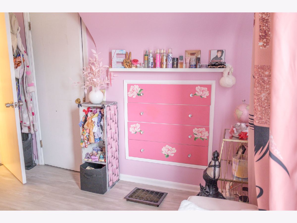
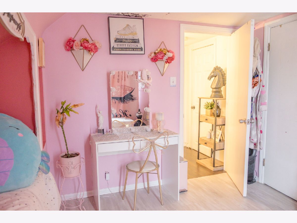
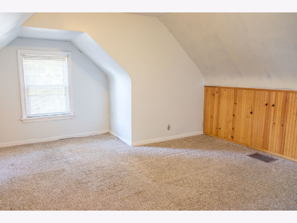
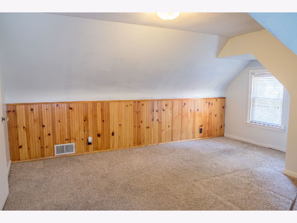
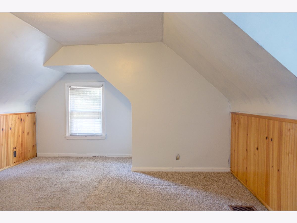
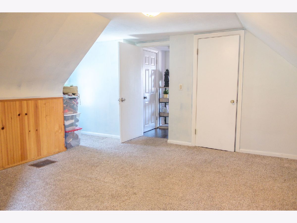
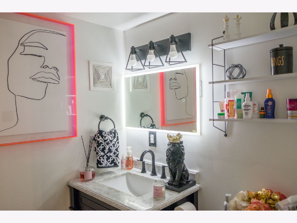
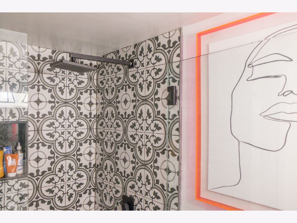

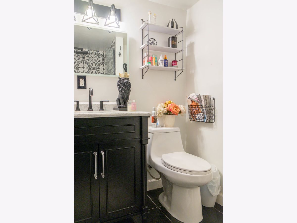

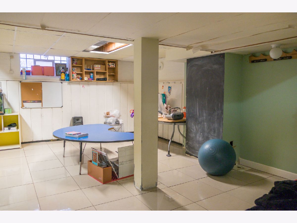

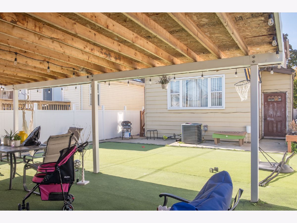
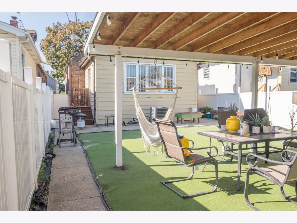
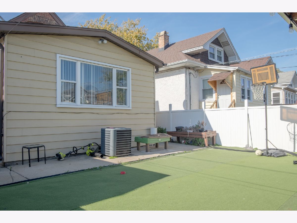

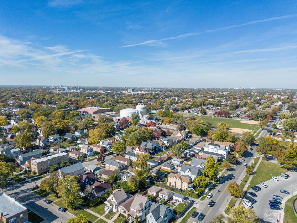
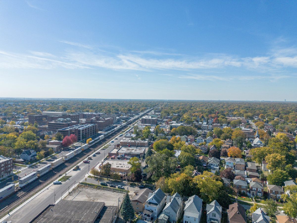
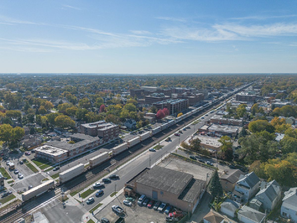
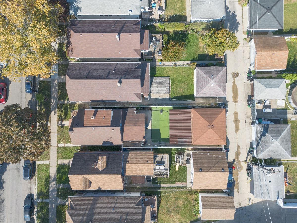
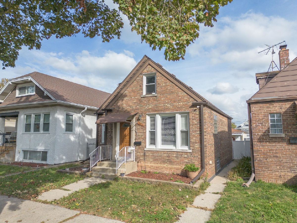
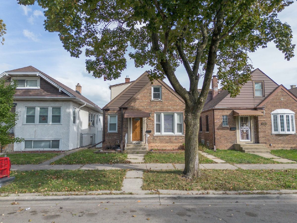
Room Specifics
Total Bedrooms: 3
Bedrooms Above Ground: 3
Bedrooms Below Ground: 0
Dimensions: —
Floor Type: —
Dimensions: —
Floor Type: —
Full Bathrooms: 2
Bathroom Amenities: —
Bathroom in Basement: 0
Rooms: —
Basement Description: Partially Finished
Other Specifics
| 2 | |
| — | |
| — | |
| — | |
| — | |
| 31X122 | |
| — | |
| — | |
| — | |
| — | |
| Not in DB | |
| — | |
| — | |
| — | |
| — |
Tax History
| Year | Property Taxes |
|---|---|
| 2015 | $5,682 |
| 2025 | $7,037 |
Contact Agent
Nearby Similar Homes
Nearby Sold Comparables
Contact Agent
Listing Provided By
RE/MAX Partners

