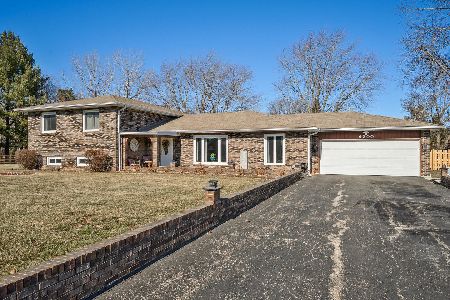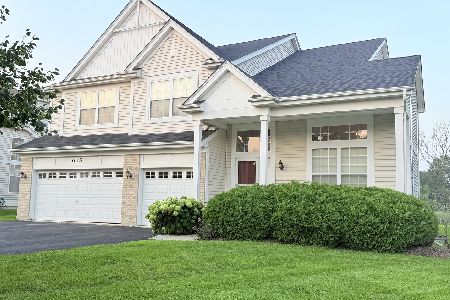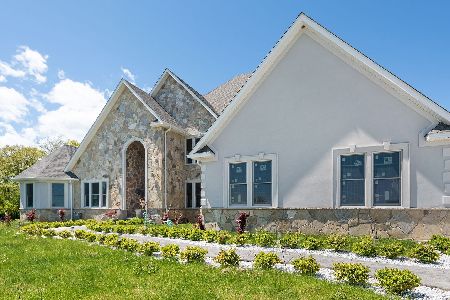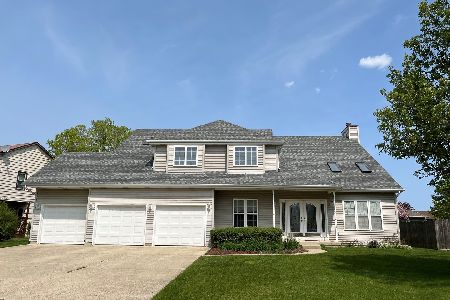3111 Mini Drive, Wadsworth, Illinois 60083
$262,500
|
Sold
|
|
| Status: | Closed |
| Sqft: | 2,579 |
| Cost/Sqft: | $102 |
| Beds: | 3 |
| Baths: | 3 |
| Year Built: | 1997 |
| Property Taxes: | $9,245 |
| Days On Market: | 4308 |
| Lot Size: | 0,00 |
Description
Nice! Enter the leaded glass front door into a striking foyer with marble floor. Relish the light from two stories of windows in this spacious great room with a floor to ceiling marble fireplace, and hardwood floors. Three bedrooms and a loft upstairs PLUS another bedroom in the basement! Wadsworth - The Village of Country Living, with easy access to interstate, shopping and dining. Gurnee schools.
Property Specifics
| Single Family | |
| — | |
| — | |
| 1997 | |
| Full | |
| — | |
| No | |
| — |
| Lake | |
| Midlane Estates | |
| 0 / Not Applicable | |
| None | |
| Public | |
| Public Sewer | |
| 08613682 | |
| 07022040360000 |
Nearby Schools
| NAME: | DISTRICT: | DISTANCE: | |
|---|---|---|---|
|
Grade School
Spaulding School |
56 | — | |
|
Middle School
Viking Middle School |
56 | Not in DB | |
|
Alternate Elementary School
River Trail School |
— | Not in DB | |
|
Alternate Junior High School
River Trail School |
— | Not in DB | |
Property History
| DATE: | EVENT: | PRICE: | SOURCE: |
|---|---|---|---|
| 27 Jun, 2014 | Sold | $262,500 | MRED MLS |
| 29 May, 2014 | Under contract | $262,500 | MRED MLS |
| 13 May, 2014 | Listed for sale | $262,500 | MRED MLS |
| 11 Aug, 2023 | Sold | $385,000 | MRED MLS |
| 11 Jun, 2023 | Under contract | $375,000 | MRED MLS |
| 8 Jun, 2023 | Listed for sale | $375,000 | MRED MLS |
| 21 Oct, 2025 | Sold | $553,080 | MRED MLS |
| 19 Sep, 2025 | Under contract | $549,800 | MRED MLS |
| 3 Sep, 2025 | Listed for sale | $549,800 | MRED MLS |
Room Specifics
Total Bedrooms: 4
Bedrooms Above Ground: 3
Bedrooms Below Ground: 1
Dimensions: —
Floor Type: Wood Laminate
Dimensions: —
Floor Type: Wood Laminate
Dimensions: —
Floor Type: Carpet
Full Bathrooms: 3
Bathroom Amenities: Separate Shower,Double Sink
Bathroom in Basement: 0
Rooms: Den,Eating Area,Foyer,Loft,Office,Recreation Room
Basement Description: Finished
Other Specifics
| 3 | |
| Concrete Perimeter | |
| Concrete | |
| Porch | |
| — | |
| 50 X 58 X 133 X 59 X 143 | |
| — | |
| Full | |
| Vaulted/Cathedral Ceilings, Skylight(s), Hardwood Floors, Wood Laminate Floors, First Floor Laundry | |
| Double Oven, Microwave, Dishwasher, Refrigerator, Washer, Dryer, Disposal | |
| Not in DB | |
| — | |
| — | |
| — | |
| Wood Burning, Attached Fireplace Doors/Screen |
Tax History
| Year | Property Taxes |
|---|---|
| 2014 | $9,245 |
| 2023 | $11,448 |
| 2025 | $13,557 |
Contact Agent
Nearby Similar Homes
Nearby Sold Comparables
Contact Agent
Listing Provided By
Century 21 Kreuser & Seiler








