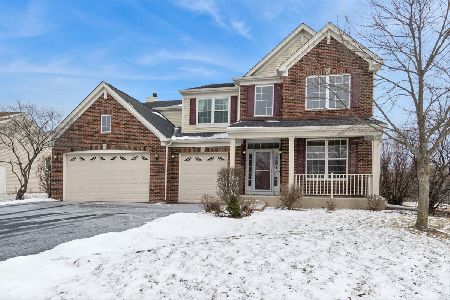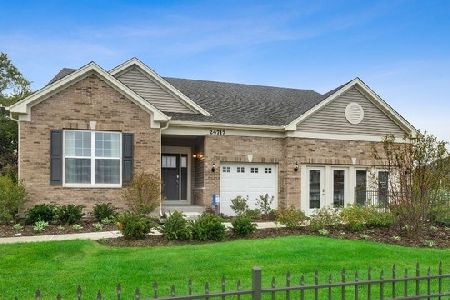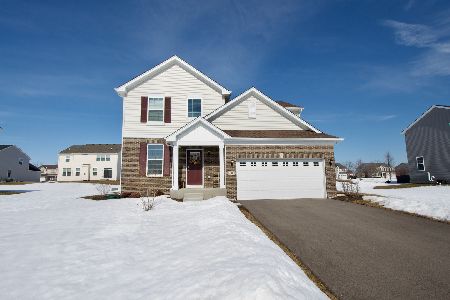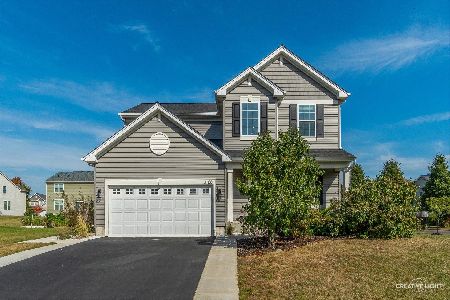3111 Patterson Road, Montgomery, Illinois 60538
$279,000
|
Sold
|
|
| Status: | Closed |
| Sqft: | 2,016 |
| Cost/Sqft: | $144 |
| Beds: | 4 |
| Baths: | 3 |
| Year Built: | 2020 |
| Property Taxes: | $0 |
| Days On Market: | 1945 |
| Lot Size: | 0,26 |
Description
MOVE IN READY NEW CONSTRUTION! This Gorgeous 4 Bedroom 2.5 Bath home. It features Quality & Luxury everywhere you look. First floor open concept w/ 9FT ceilings and luxurious vinyl plank flooring throughout the main level. Huge family room w/large windows allows plenty of natural light in. it connects to the Ultra modern kitchen which features 42" cabinets, Quartz counter tops & large center island, Pantry & SS Appliances. Upstairs features a Spectacular Master suite with a walk-in closet, Step Ceiling & 5 1/4 Crown molding, private bath w/walk in tiled shower & stunning raised height quartz double bowl vanity! Also 3 bedrooms & a full bath. 2-car garage. LENNAR offers the Worlds 1st "WI-FI CERTIFIED" home!! Smart home automation features "RING" Video surveillance door bell, Protected keyless entry & WI-FI thermostat! "RUCKUS" wireless heat mapping energy efficient features thru-out! Best of all Lennar has you covered with 1 year Builder warranty, 30 year Architectural shingles, 2 year Mechanical Warranty & 10 year Structural!! The photos are of a similar previously build Ontario model home and elevation.
Property Specifics
| Single Family | |
| — | |
| — | |
| 2020 | |
| — | |
| ONTARIO | |
| No | |
| 0.26 |
| Kendall | |
| Huntington Chase | |
| 22 / Monthly | |
| — | |
| — | |
| — | |
| 10895312 | |
| 0203493013 |
Property History
| DATE: | EVENT: | PRICE: | SOURCE: |
|---|---|---|---|
| 16 Nov, 2020 | Sold | $279,000 | MRED MLS |
| 16 Nov, 2020 | Under contract | $289,700 | MRED MLS |
| 7 Oct, 2020 | Listed for sale | $289,700 | MRED MLS |
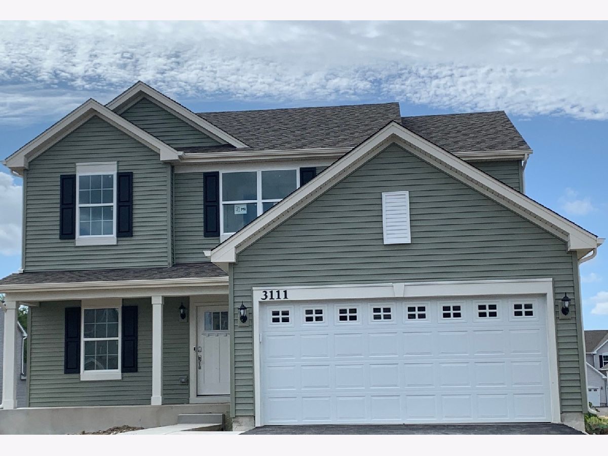
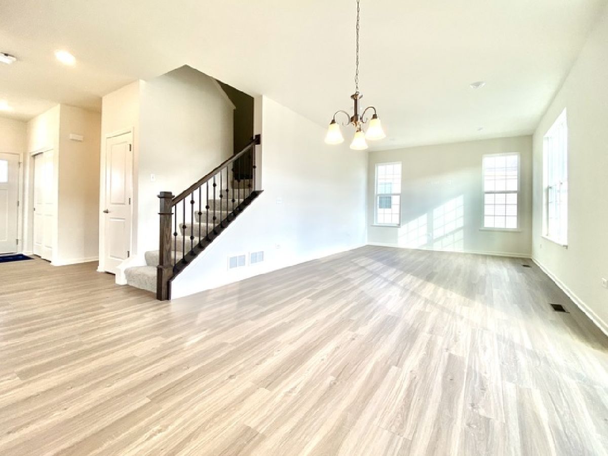
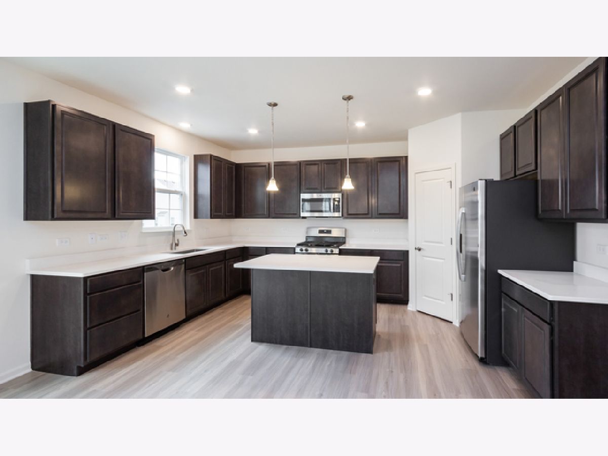
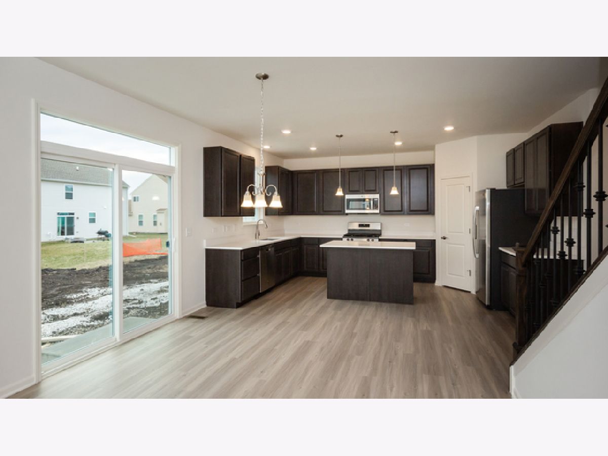
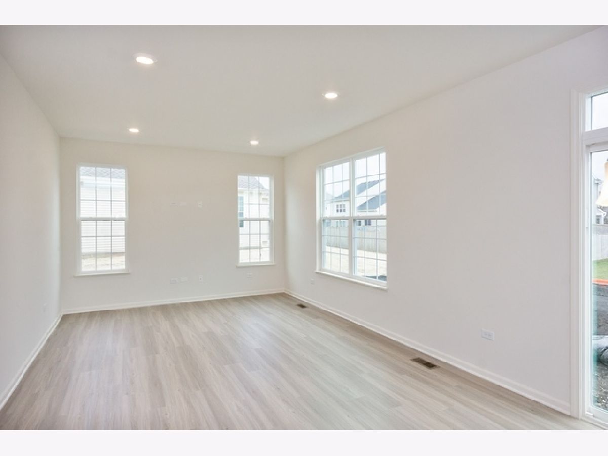
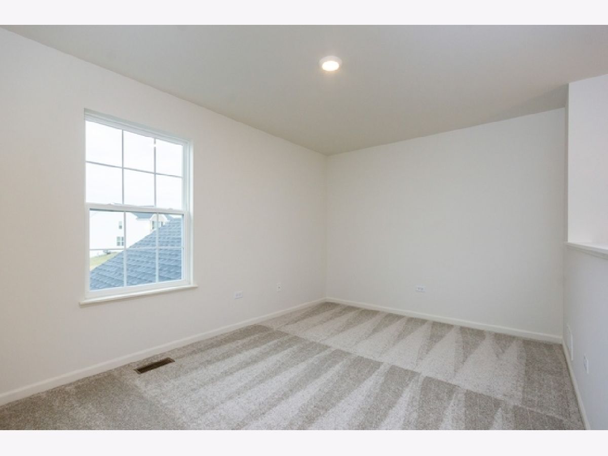
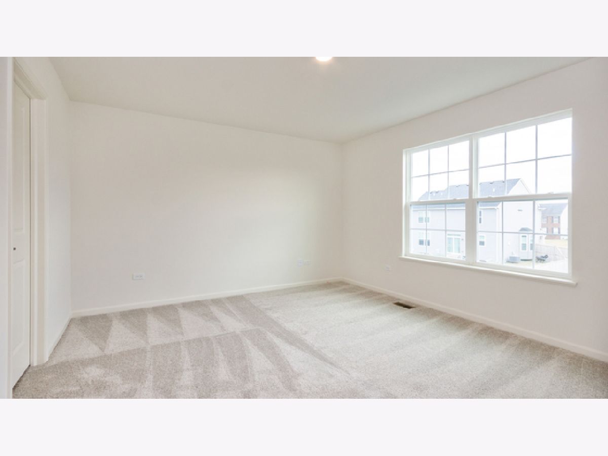
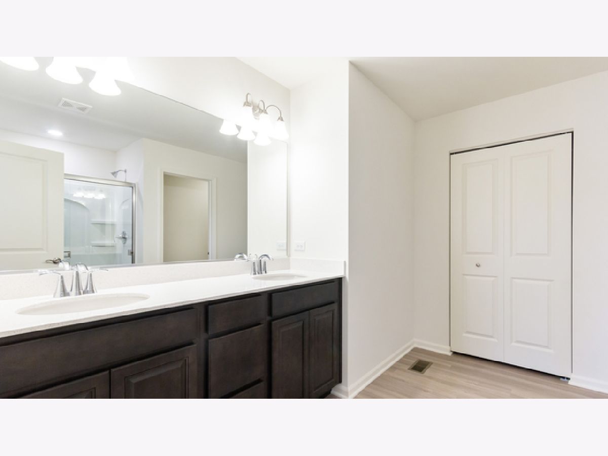
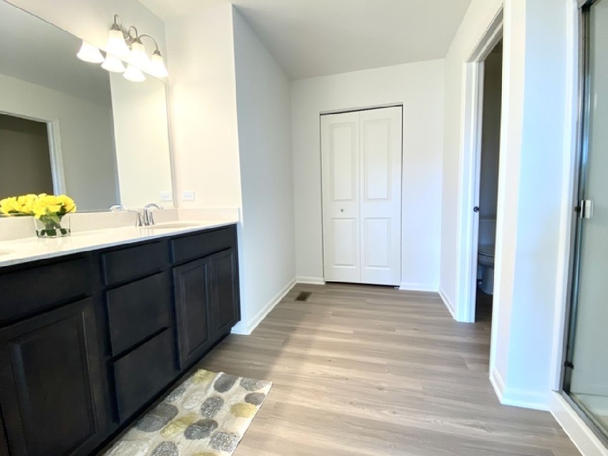
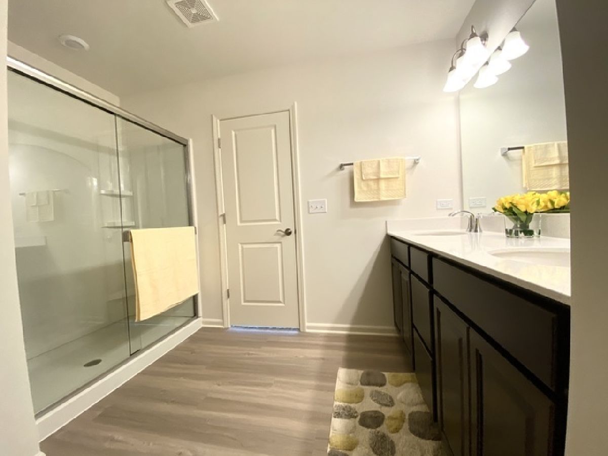
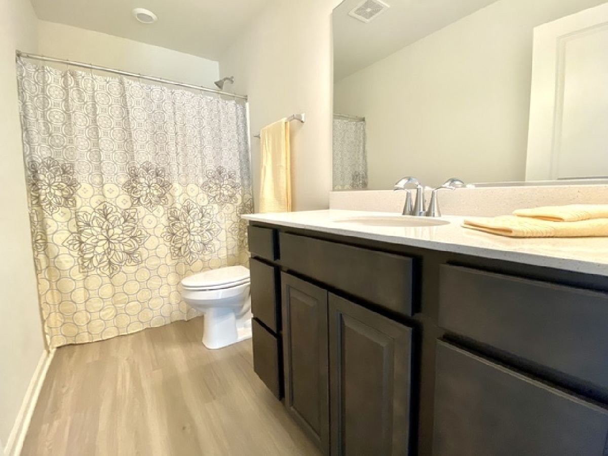
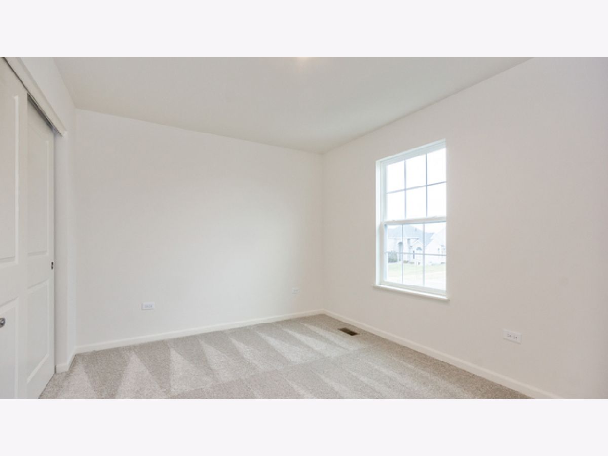
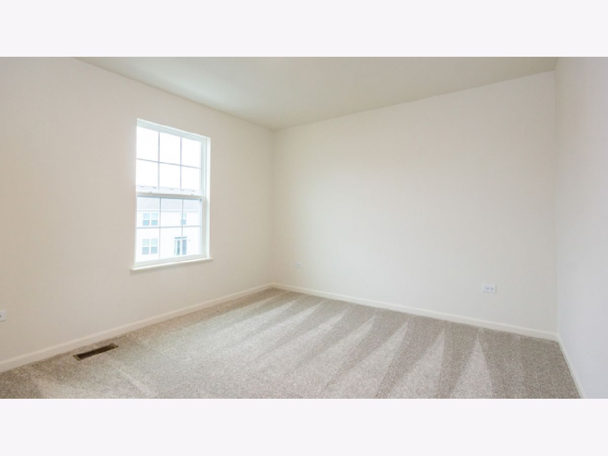
Room Specifics
Total Bedrooms: 4
Bedrooms Above Ground: 4
Bedrooms Below Ground: 0
Dimensions: —
Floor Type: —
Dimensions: —
Floor Type: —
Dimensions: —
Floor Type: —
Full Bathrooms: 3
Bathroom Amenities: Separate Shower,Double Sink
Bathroom in Basement: 0
Rooms: —
Basement Description: Unfinished
Other Specifics
| 2 | |
| — | |
| Asphalt | |
| — | |
| — | |
| 89X125X88X132 | |
| Unfinished | |
| — | |
| — | |
| — | |
| Not in DB | |
| — | |
| — | |
| — | |
| — |
Tax History
| Year | Property Taxes |
|---|
Contact Agent
Nearby Similar Homes
Nearby Sold Comparables
Contact Agent
Listing Provided By
RE/MAX Ultimate Professionals


