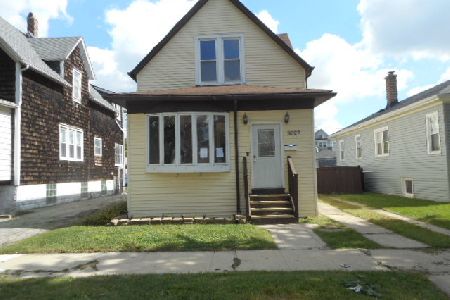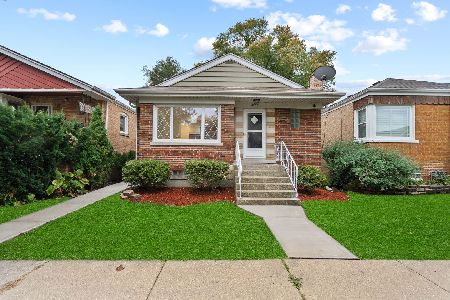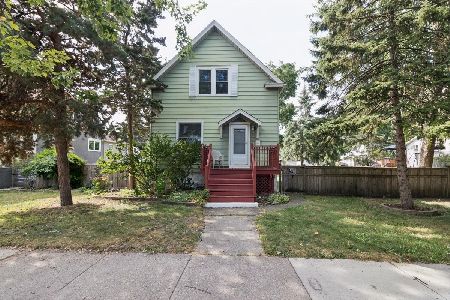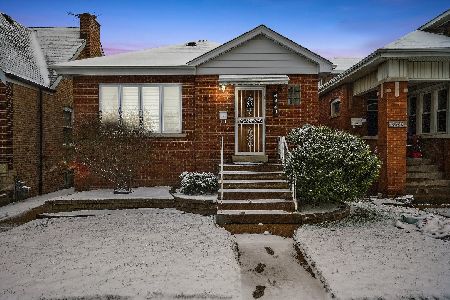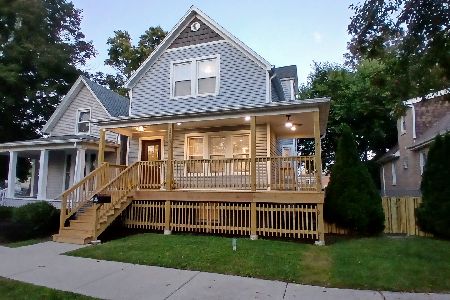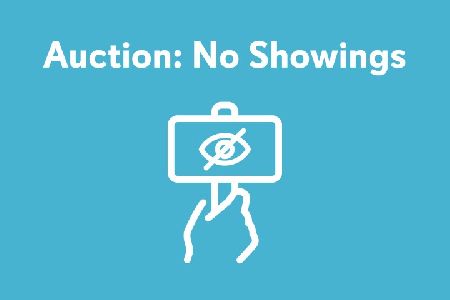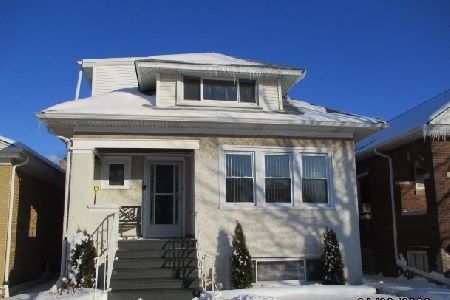3111 Scoville Avenue, Berwyn, Illinois 60402
$389,000
|
Sold
|
|
| Status: | Closed |
| Sqft: | 1,200 |
| Cost/Sqft: | $324 |
| Beds: | 3 |
| Baths: | 2 |
| Year Built: | 1924 |
| Property Taxes: | $7,036 |
| Days On Market: | 270 |
| Lot Size: | 0,00 |
Description
Renovated single family home features four bedrooms and two bathrooms on three levels. NEW! Roof, Floors, Windows, Doors, Plumbing, Electric and HVAC system. The property & location can't be beat! A very nice block, pride in homeownership is evident as you drive up to this home. The open floor plan boasts a modern design, with hardwood floors throughout and carpeted bedrooms on the second floor. New fixtures throughout. The kitchen is equipped with 42" white custom cabinets, QUARTZ countertops, stainless steel appliances, and a waterfall countertop. The living, dining, and kitchen areas are beautifully sunlit. The main floor bedroom can double as an in-home office, complemented by a full bathroom on the same level. The second floor has two well-appointed bedrooms and a full bath. The basement serves as a family room and includes a bedroom, full bath, laundry room, and storage, with easy walk-out access to the backyard. The backyard is perfect for summertime BBQs and family gatherings. This home is conveniently located near parks, shopping, restaurants, bars, and public transportation and much more... Not far from the I-290 highways, and just a few miles from Chicago proper. This home is truly a place to call home for a lifetime!
Property Specifics
| Single Family | |
| — | |
| — | |
| 1924 | |
| — | |
| — | |
| No | |
| — |
| Cook | |
| — | |
| — / Not Applicable | |
| — | |
| — | |
| — | |
| 12301382 | |
| 16312050040000 |
Property History
| DATE: | EVENT: | PRICE: | SOURCE: |
|---|---|---|---|
| 17 Apr, 2025 | Sold | $389,000 | MRED MLS |
| 5 Mar, 2025 | Under contract | $389,000 | MRED MLS |
| 1 Mar, 2025 | Listed for sale | $389,000 | MRED MLS |
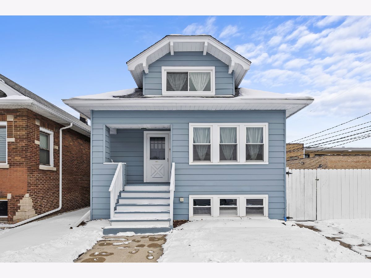
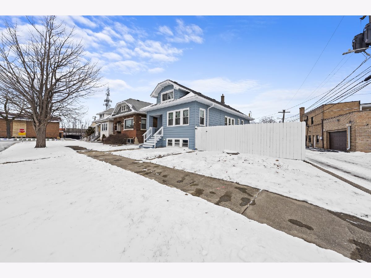
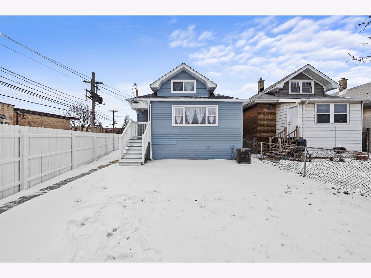
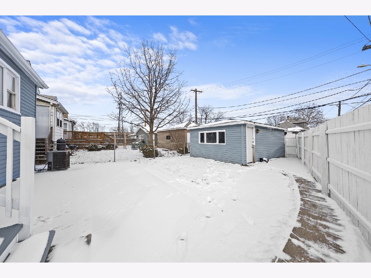
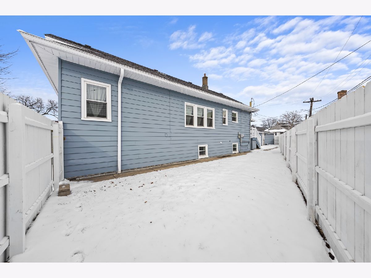
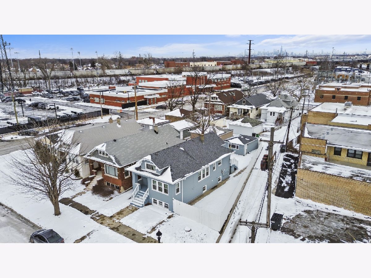
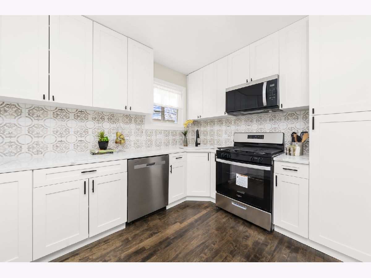
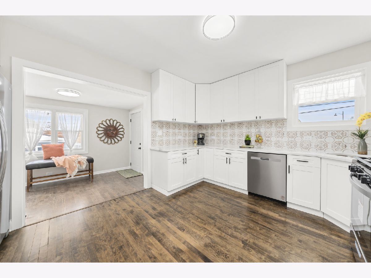
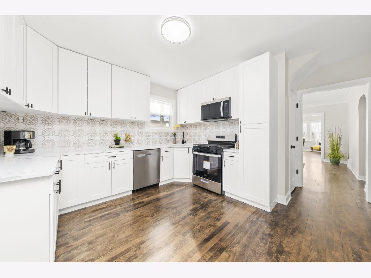
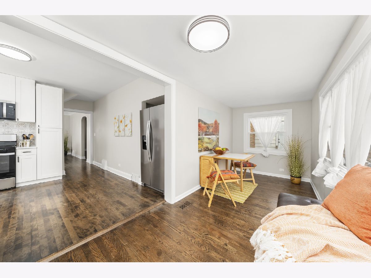
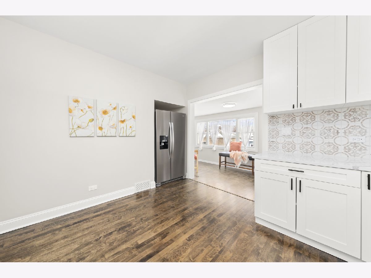
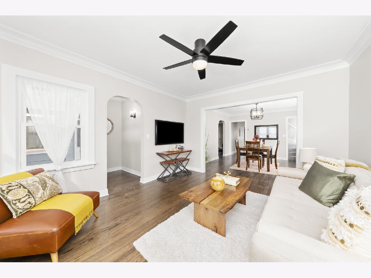
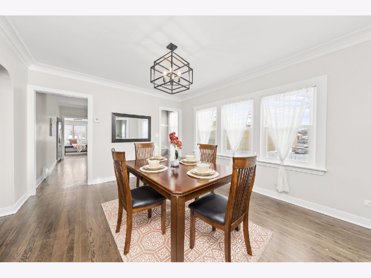
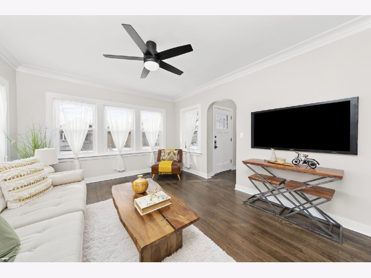
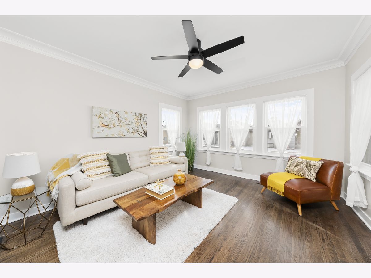
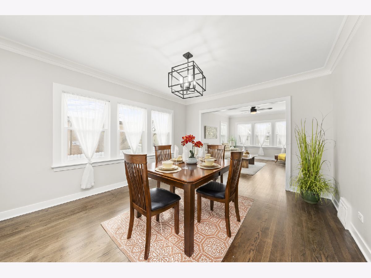
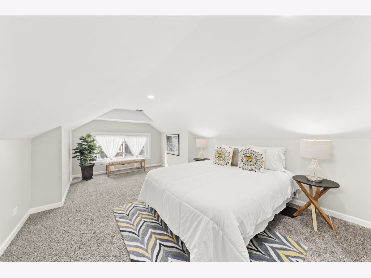
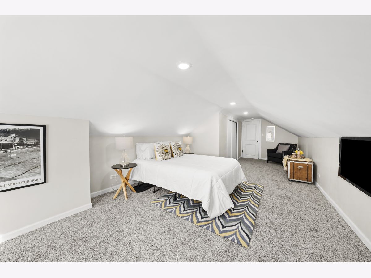
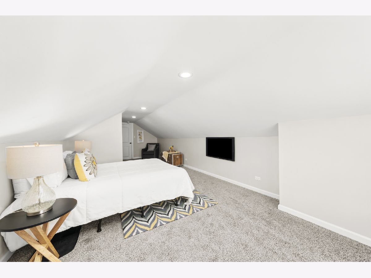
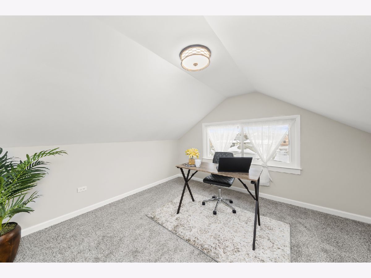
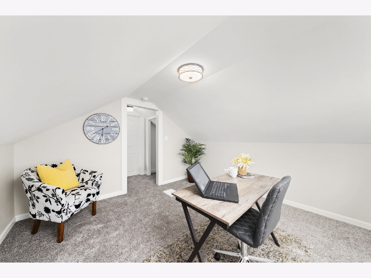
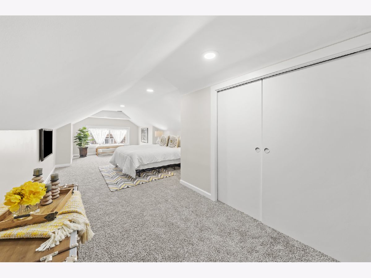
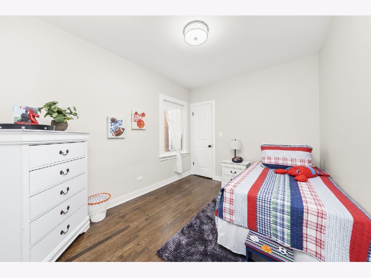
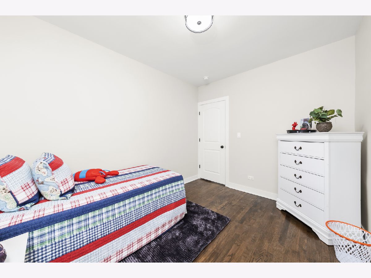
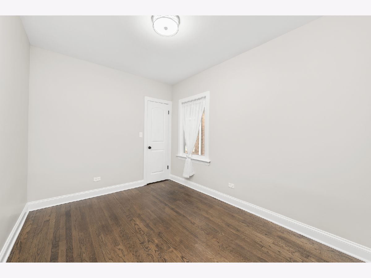
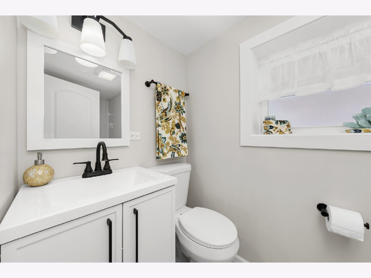
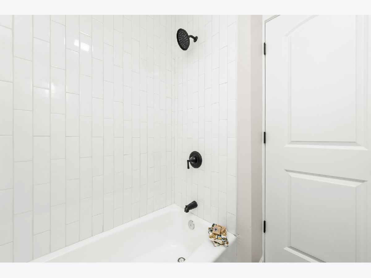
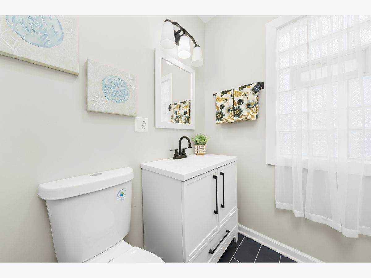
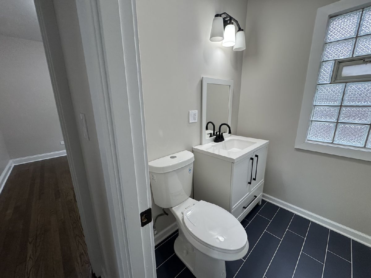
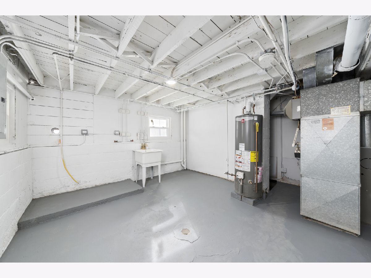
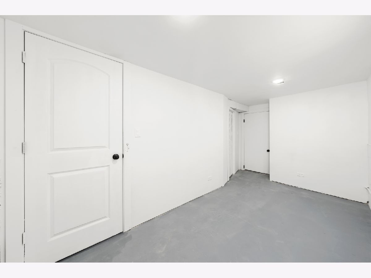
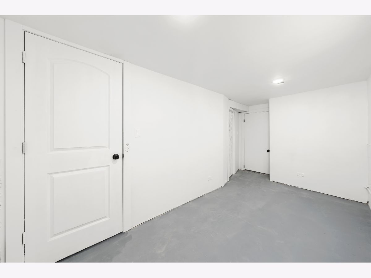
Room Specifics
Total Bedrooms: 4
Bedrooms Above Ground: 3
Bedrooms Below Ground: 1
Dimensions: —
Floor Type: —
Dimensions: —
Floor Type: —
Dimensions: —
Floor Type: —
Full Bathrooms: 2
Bathroom Amenities: —
Bathroom in Basement: 1
Rooms: —
Basement Description: —
Other Specifics
| 2 | |
| — | |
| — | |
| — | |
| — | |
| 30X125 | |
| — | |
| — | |
| — | |
| — | |
| Not in DB | |
| — | |
| — | |
| — | |
| — |
Tax History
| Year | Property Taxes |
|---|---|
| 2025 | $7,036 |
Contact Agent
Nearby Similar Homes
Nearby Sold Comparables
Contact Agent
Listing Provided By
Pete Highland Realty, Ltd

