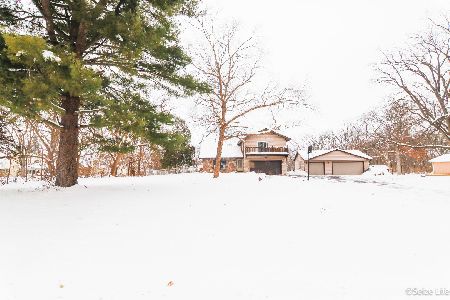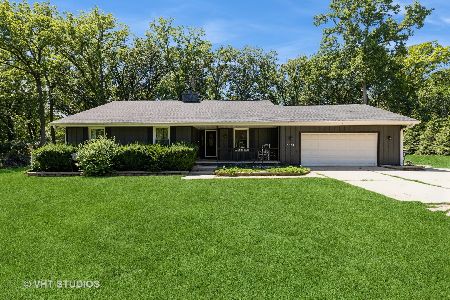3112 Elizabeth Street, Marengo, Illinois 60152
$330,000
|
Sold
|
|
| Status: | Closed |
| Sqft: | 2,200 |
| Cost/Sqft: | $150 |
| Beds: | 4 |
| Baths: | 2 |
| Year Built: | — |
| Property Taxes: | $6,458 |
| Days On Market: | 1530 |
| Lot Size: | 1,17 |
Description
1+ Acre country home. Located on a private cul-de-sac. Beautiful move in ready home offers hardwood floors on 1st floor & new carpeting upstairs. Two wood burning fireplaces (living room & dining room). Heated Florida room w/cathedral ceiling & newer carpeting. New custom kitchen with painted cabinets, granite counters & updated SS appliances. 1st floor laundry and 1/2 bath. The master suite is spacious & features a walk in closet, private vanity area & access to shared bath with double vanities. Plenty of space to add a shower and toilet for a full master bath. The 2nd and 3rd bedrooms are generous sized with double closets. Heated 2 car attached garage with an additional garage/shed with side access. Awesome outdoor space with a deck plus brick patio. All this on a wooded park like setting with great yard. Plenty of room for that outbuilding you've always wanted too.. This one is perfect! Come check it out today.
Property Specifics
| Single Family | |
| — | |
| Colonial | |
| — | |
| Full | |
| 2 STORY | |
| No | |
| 1.17 |
| Mc Henry | |
| — | |
| 0 / Not Applicable | |
| None | |
| Private Well | |
| Septic-Private | |
| 11276527 | |
| 1123201003 |
Nearby Schools
| NAME: | DISTRICT: | DISTANCE: | |
|---|---|---|---|
|
Grade School
Locust Elementary School |
165 | — | |
|
Middle School
Marengo Community Middle School |
165 | Not in DB | |
|
High School
Marengo High School |
154 | Not in DB | |
Property History
| DATE: | EVENT: | PRICE: | SOURCE: |
|---|---|---|---|
| 20 Mar, 2019 | Sold | $232,500 | MRED MLS |
| 15 Feb, 2019 | Under contract | $240,000 | MRED MLS |
| 10 Feb, 2019 | Listed for sale | $240,000 | MRED MLS |
| 28 Feb, 2022 | Sold | $330,000 | MRED MLS |
| 5 Dec, 2021 | Under contract | $330,000 | MRED MLS |
| 24 Nov, 2021 | Listed for sale | $330,000 | MRED MLS |
































Room Specifics
Total Bedrooms: 4
Bedrooms Above Ground: 4
Bedrooms Below Ground: 0
Dimensions: —
Floor Type: Carpet
Dimensions: —
Floor Type: Carpet
Dimensions: —
Floor Type: Carpet
Full Bathrooms: 2
Bathroom Amenities: Double Sink
Bathroom in Basement: 0
Rooms: Walk In Closet,Sun Room,Foyer
Basement Description: Unfinished
Other Specifics
| 2 | |
| Concrete Perimeter | |
| Asphalt | |
| — | |
| Cul-De-Sac,Wooded,Mature Trees | |
| 160X304 | |
| — | |
| — | |
| Vaulted/Cathedral Ceilings, Hardwood Floors, First Floor Laundry, Built-in Features, Walk-In Closet(s) | |
| Range, Microwave, Dishwasher, Refrigerator, Stainless Steel Appliance(s), Water Softener Owned | |
| Not in DB | |
| — | |
| — | |
| — | |
| Wood Burning, Attached Fireplace Doors/Screen |
Tax History
| Year | Property Taxes |
|---|---|
| 2019 | $5,716 |
| 2022 | $6,458 |
Contact Agent
Nearby Sold Comparables
Contact Agent
Listing Provided By
RE/MAX Connections II





