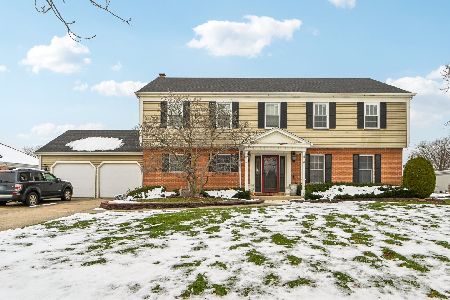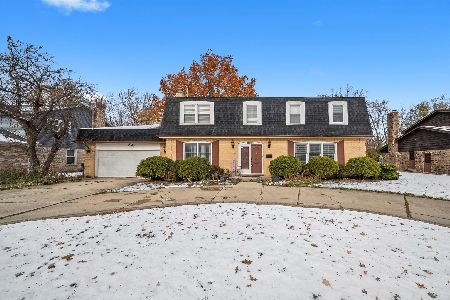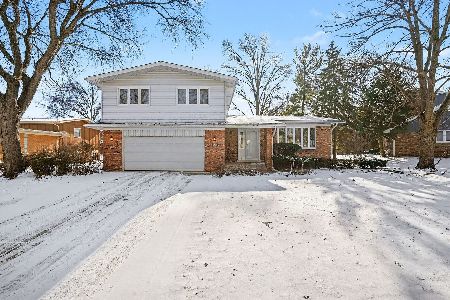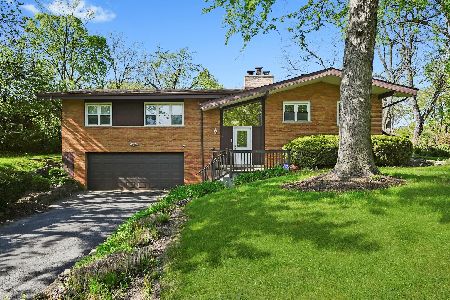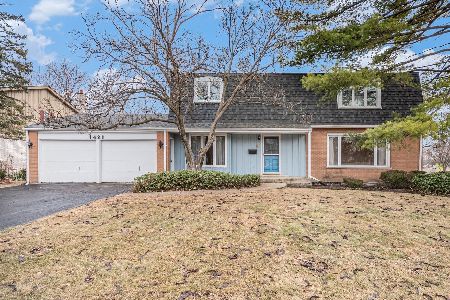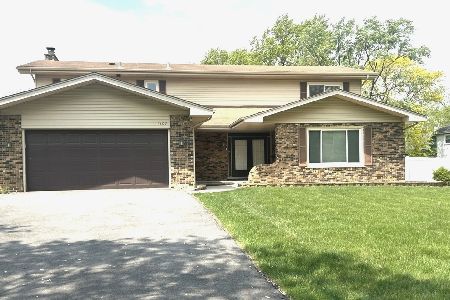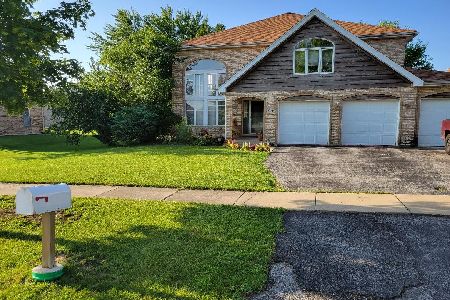3112 Lawrence Cres, Flossmoor, Illinois 60422
$297,000
|
Sold
|
|
| Status: | Closed |
| Sqft: | 3,736 |
| Cost/Sqft: | $81 |
| Beds: | 5 |
| Baths: | 3 |
| Year Built: | 1990 |
| Property Taxes: | $12,783 |
| Days On Market: | 2404 |
| Lot Size: | 0,29 |
Description
If space is what you need, take a look at this beautiful all brick 5 bedroom, 3 bath home w/open floor-plan in Heather Hills. Large foyer, oak staircase, crown molding in liv room & formal dining room. 5th bedroom on main-level w/French doors or can be used as an ofc/den. Spacious gourmet kitchen w/large island and seating for casual dining, and loads of cabinets. Adjacent fam room with vaulted ceiling, wood-burning fireplace and skylight leads to deck in back yard. The second level includes the mast bedroom En suite w/whirlpool tub and separate shower. Full finished basement, dual heating and cooling, plus an attached 3 car garage. Nice park in the subdivision and just a short drive to the Flossmoor business district shops, library, Metra, restaurants, expressway and other community amenities. SHORT SALE SOLD IN AS-IS CONDITION. Seller will not provide survey, termite. Buyer responsible for any repairs, inspections, escrows. Blinds in kit, mast bdrm & main-level bdrm do not stay.
Property Specifics
| Single Family | |
| — | |
| Georgian | |
| 1990 | |
| Full | |
| GEORGIAN | |
| No | |
| 0.29 |
| Cook | |
| Heather Hill | |
| 0 / Not Applicable | |
| None | |
| Lake Michigan | |
| Public Sewer | |
| 10467730 | |
| 31123160270000 |
Nearby Schools
| NAME: | DISTRICT: | DISTANCE: | |
|---|---|---|---|
|
Grade School
Heather Hill Elementary School |
161 | — | |
|
Middle School
Parker Junior High School |
161 | Not in DB | |
|
High School
Homewood-flossmoor High School |
233 | Not in DB | |
Property History
| DATE: | EVENT: | PRICE: | SOURCE: |
|---|---|---|---|
| 15 Jan, 2020 | Sold | $297,000 | MRED MLS |
| 9 Oct, 2019 | Under contract | $304,000 | MRED MLS |
| 30 Jul, 2019 | Listed for sale | $304,000 | MRED MLS |
Room Specifics
Total Bedrooms: 5
Bedrooms Above Ground: 5
Bedrooms Below Ground: 0
Dimensions: —
Floor Type: Carpet
Dimensions: —
Floor Type: Carpet
Dimensions: —
Floor Type: Carpet
Dimensions: —
Floor Type: —
Full Bathrooms: 3
Bathroom Amenities: Whirlpool,Separate Shower,Double Sink
Bathroom in Basement: 0
Rooms: Bedroom 5,Eating Area,Foyer,Recreation Room,Utility Room-1st Floor
Basement Description: Finished,Crawl
Other Specifics
| 3 | |
| Concrete Perimeter | |
| Asphalt,Concrete | |
| Deck | |
| Landscaped | |
| 90 X 141 | |
| — | |
| Full | |
| Vaulted/Cathedral Ceilings, Skylight(s), Hardwood Floors, First Floor Bedroom, First Floor Laundry, First Floor Full Bath | |
| Range, Microwave, Dishwasher, Disposal, Cooktop, Built-In Oven | |
| Not in DB | |
| Sidewalks, Street Lights, Street Paved | |
| — | |
| — | |
| Wood Burning |
Tax History
| Year | Property Taxes |
|---|---|
| 2020 | $12,783 |
Contact Agent
Nearby Similar Homes
Nearby Sold Comparables
Contact Agent
Listing Provided By
Keller Williams Preferred Rlty

