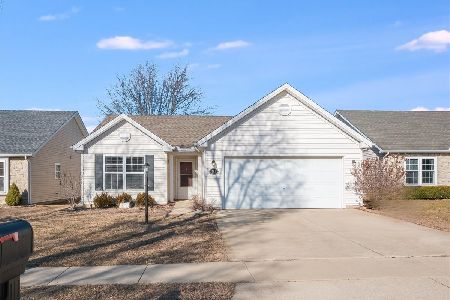3112 Sharp Drive, Champaign, Illinois 61822
$219,900
|
Sold
|
|
| Status: | Closed |
| Sqft: | 1,389 |
| Cost/Sqft: | $158 |
| Beds: | 3 |
| Baths: | 2 |
| Year Built: | 2016 |
| Property Taxes: | $5,920 |
| Days On Market: | 2038 |
| Lot Size: | 0,00 |
Description
This is the one you've been waiting for in Champaign's highly sought after Ashland Park! Just four years old and perfectly situated across Toalson Park, this home has a charming exterior, welcoming palette and finishes, and a great floor plan. Warm engineered hardwoods and arched doorways welcome you in. You will love the feeling you get in the heart of the home with the open concept between kitchen, dining, and living area. Vaulted ceilings soar in the great room which allows easy entertaining. The kitchen features sleek cabinetry as well as the beautiful granite countertops, tile backsplash, and oversized island with seating. Sliding glass doors from the dining room lead to a large covered patio in the fenced backyard. The split bedroom design features an owners' suite at the back of the home featuring a full bathroom with double vanities and a walk-in closet. Two spaciously sized bedrooms and a full bath fill the rest of the home. The laundry room is highlighted by built-in storage and provides a space for a drop zone right off the spacious 2-car garage. Schedule your showing today - this one is just waiting for you to move in!
Property Specifics
| Single Family | |
| — | |
| Ranch | |
| 2016 | |
| None | |
| — | |
| No | |
| — |
| Champaign | |
| Ashland Park | |
| — / Not Applicable | |
| None | |
| Public | |
| Public Sewer | |
| 10766079 | |
| 411436118017 |
Nearby Schools
| NAME: | DISTRICT: | DISTANCE: | |
|---|---|---|---|
|
Grade School
Unit 4 Of Choice |
4 | — | |
|
Middle School
Champaign/middle Call Unit 4 351 |
4 | Not in DB | |
|
High School
Central High School |
4 | Not in DB | |
Property History
| DATE: | EVENT: | PRICE: | SOURCE: |
|---|---|---|---|
| 11 Sep, 2020 | Sold | $219,900 | MRED MLS |
| 7 Aug, 2020 | Under contract | $219,900 | MRED MLS |
| 7 Jul, 2020 | Listed for sale | $219,900 | MRED MLS |
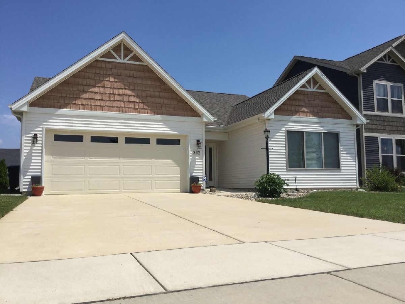
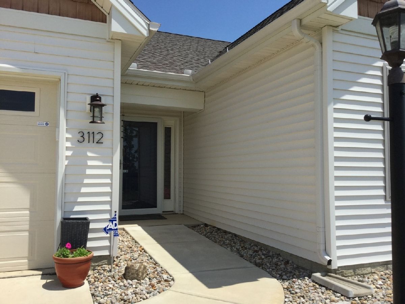
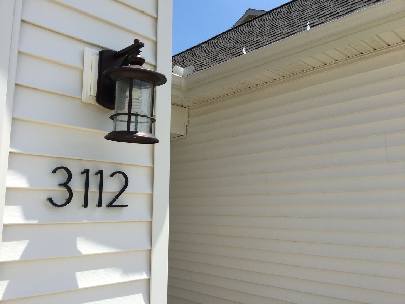
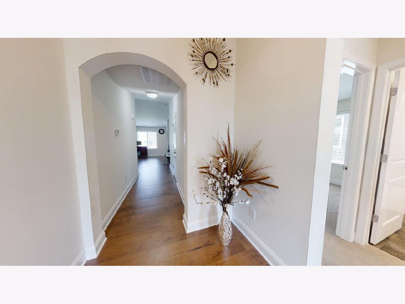
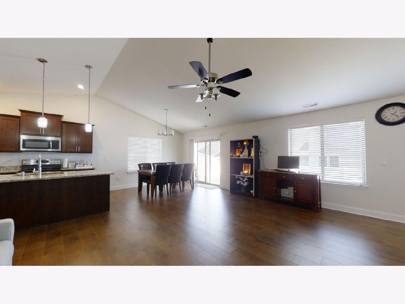
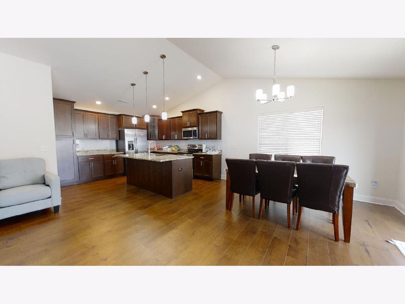
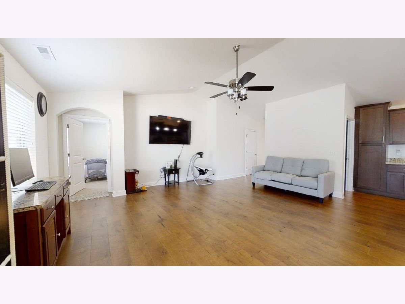
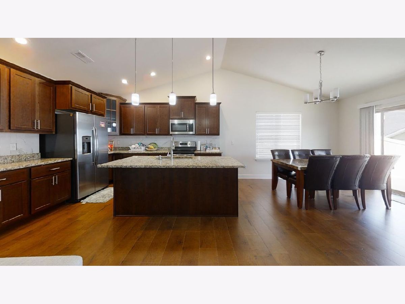
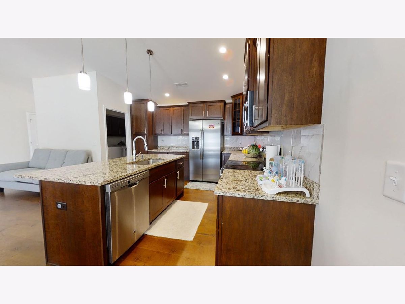
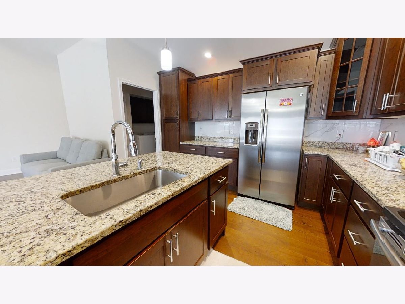
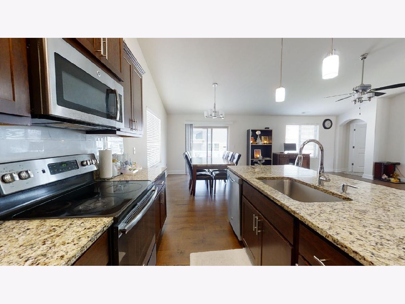
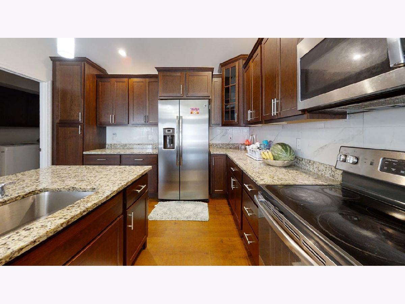
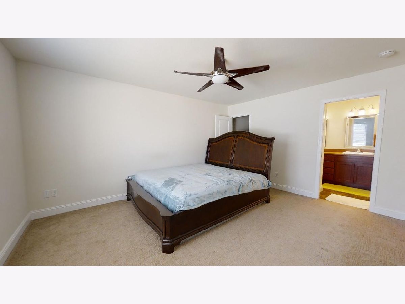
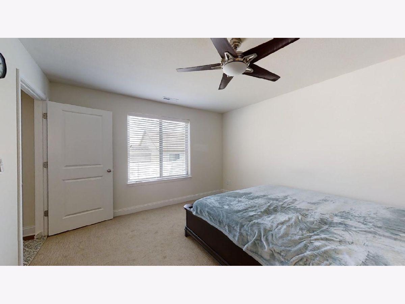
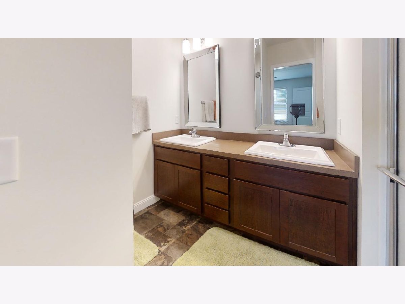
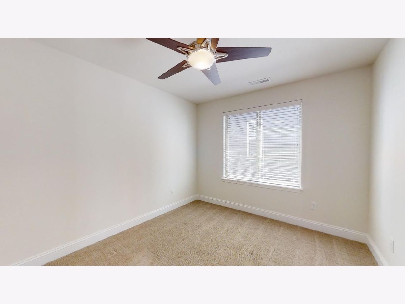
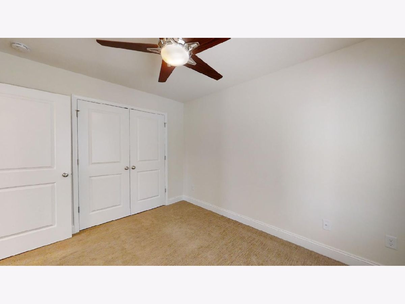
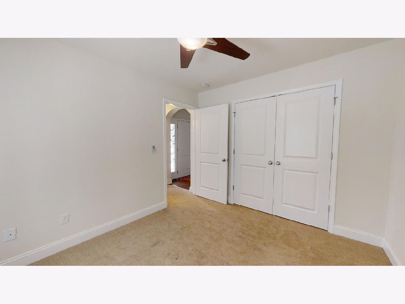
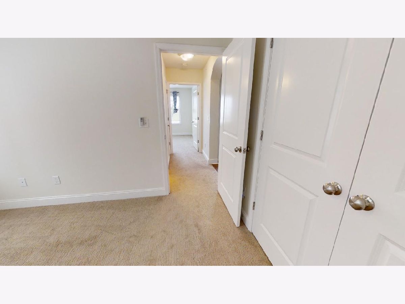
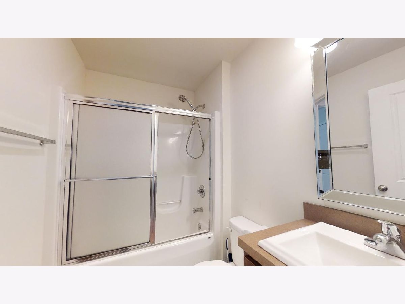
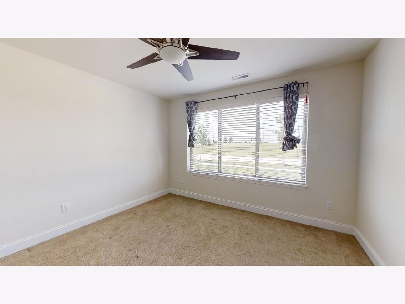
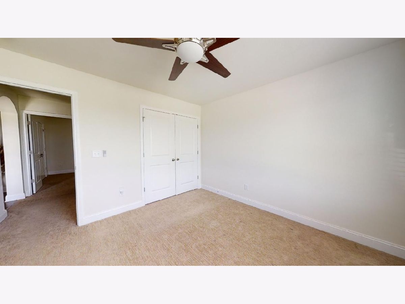
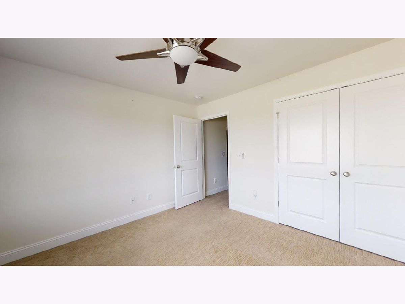
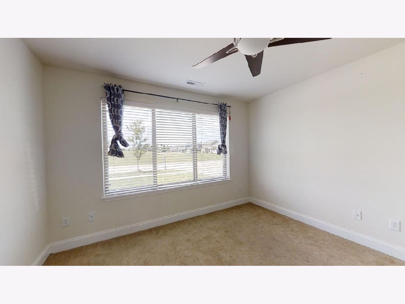
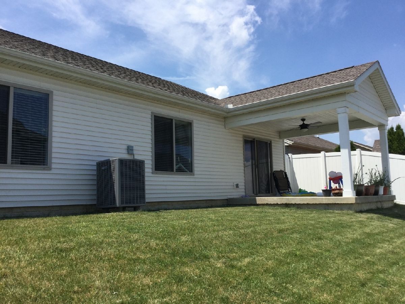
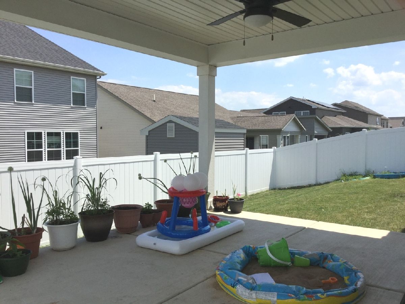
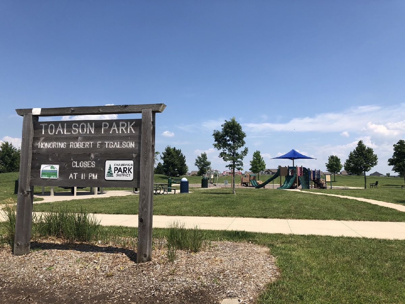
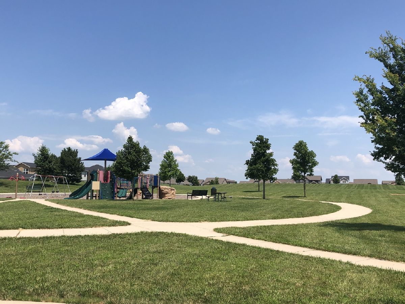
Room Specifics
Total Bedrooms: 3
Bedrooms Above Ground: 3
Bedrooms Below Ground: 0
Dimensions: —
Floor Type: Carpet
Dimensions: —
Floor Type: Carpet
Full Bathrooms: 2
Bathroom Amenities: —
Bathroom in Basement: 0
Rooms: No additional rooms
Basement Description: Crawl
Other Specifics
| 2 | |
| Other | |
| Concrete | |
| Patio | |
| Fenced Yard,Park Adjacent | |
| 50X103.50 | |
| — | |
| Full | |
| Vaulted/Cathedral Ceilings, Hardwood Floors, First Floor Bedroom, First Floor Laundry, First Floor Full Bath | |
| Microwave, Dishwasher, Refrigerator, Disposal, Built-In Oven | |
| Not in DB | |
| Park, Sidewalks, Street Lights, Street Paved | |
| — | |
| — | |
| — |
Tax History
| Year | Property Taxes |
|---|---|
| 2020 | $5,920 |
Contact Agent
Nearby Similar Homes
Nearby Sold Comparables
Contact Agent
Listing Provided By
RYAN DALLAS REAL ESTATE


