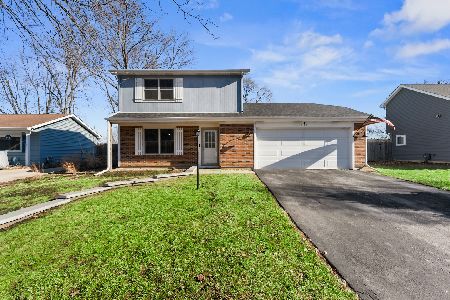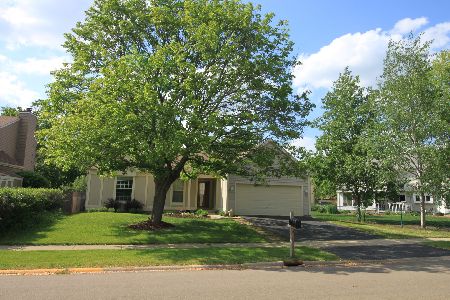3112 Village Green Drive, Aurora, Illinois 60504
$290,000
|
Sold
|
|
| Status: | Closed |
| Sqft: | 1,956 |
| Cost/Sqft: | $153 |
| Beds: | 4 |
| Baths: | 3 |
| Year Built: | 1985 |
| Property Taxes: | $6,930 |
| Days On Market: | 2362 |
| Lot Size: | 0,14 |
Description
NEW AURORA REHAB NEAR McCARTY PARK!!! 4 Bedrooms, 2.5 Baths, Large New All Stainless Kitchen with Sliding Doors to a 4 Season Heated Florida Room and Patio. Enjoy the Main Level Family Room with Built-In Shelving and Wood Burning Fireplace. Other Features Include Beautiful Hardwood Floors on Main Level, New Carpeting on Second Level, Second Level Hall Laundry Area, Second Level Master Suite plus a Full Finished Basement with New Furnace and an Attached 2 Car Garage. Easy to Show!!! Priced to Sell!!!
Property Specifics
| Single Family | |
| — | |
| — | |
| 1985 | |
| — | |
| — | |
| No | |
| 0.14 |
| — | |
| Pheasant Creek | |
| — / Not Applicable | |
| — | |
| — | |
| — | |
| 10470660 | |
| 0729322020 |
Property History
| DATE: | EVENT: | PRICE: | SOURCE: |
|---|---|---|---|
| 6 Nov, 2019 | Sold | $290,000 | MRED MLS |
| 13 Sep, 2019 | Under contract | $299,500 | MRED MLS |
| — | Last price change | $315,000 | MRED MLS |
| 1 Aug, 2019 | Listed for sale | $315,000 | MRED MLS |
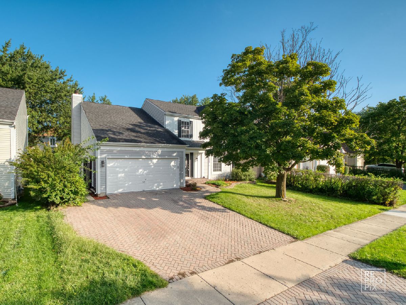
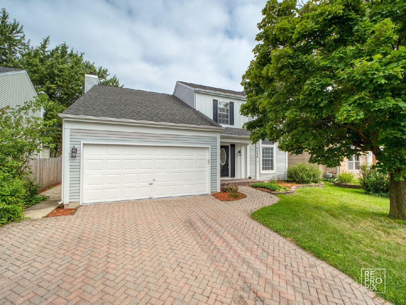
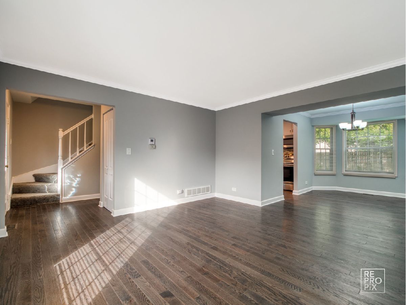
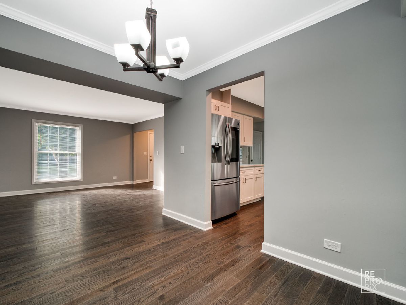
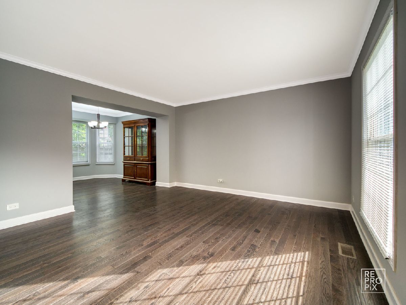
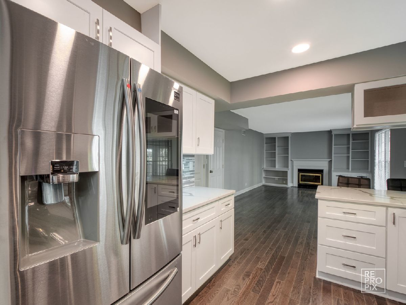
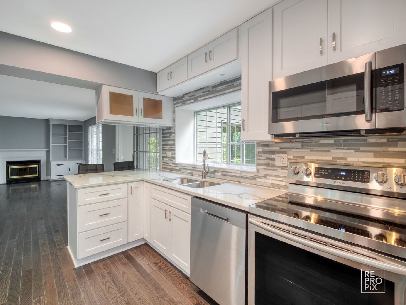
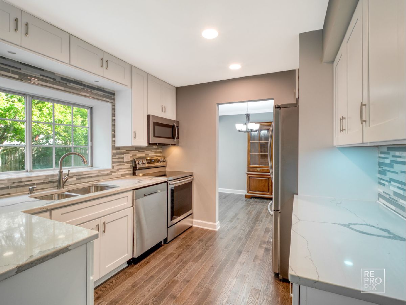
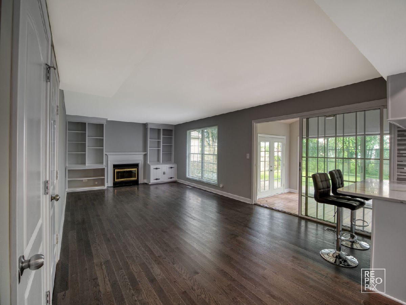
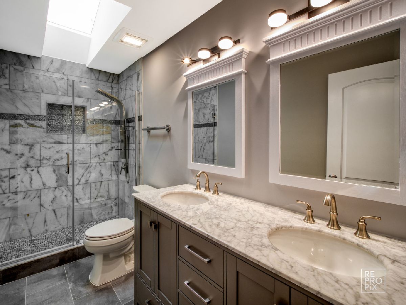
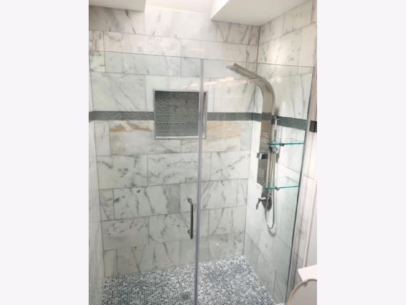
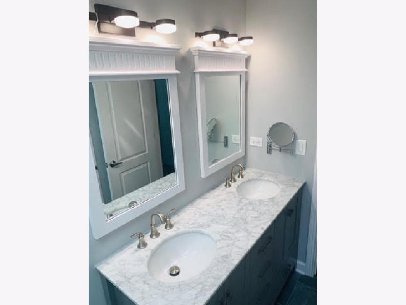
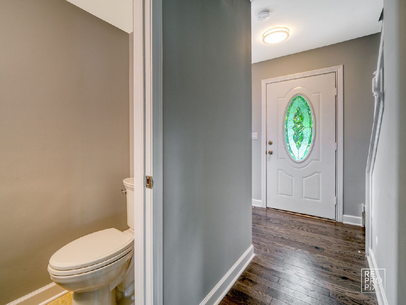
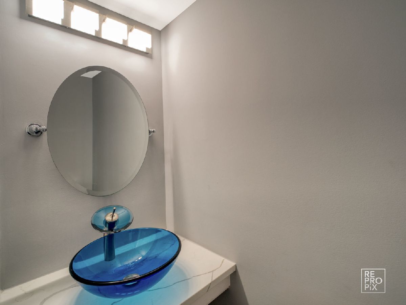
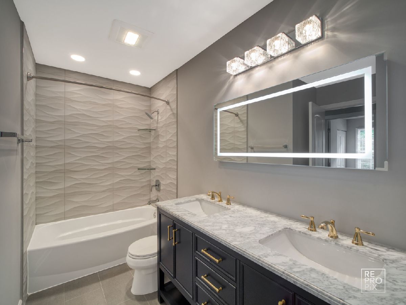
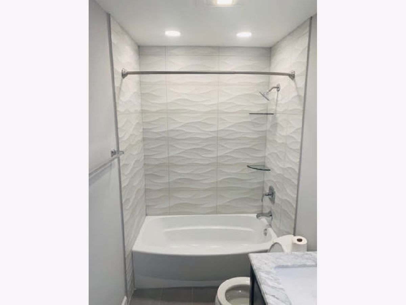
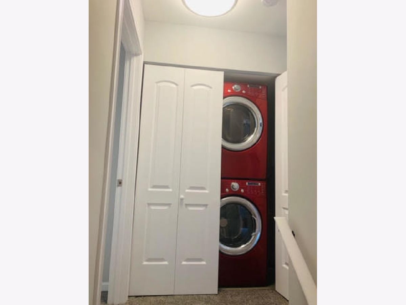
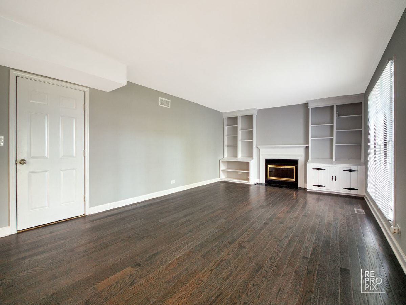
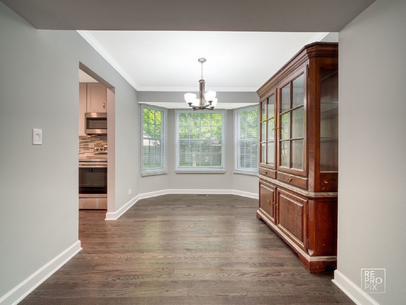
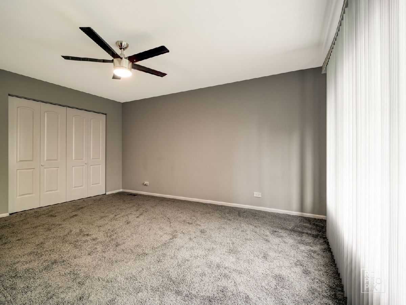
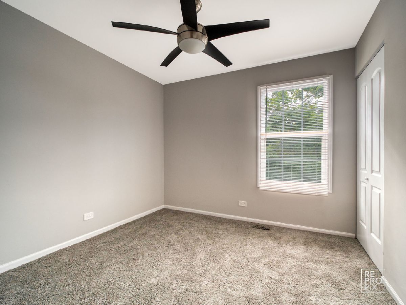
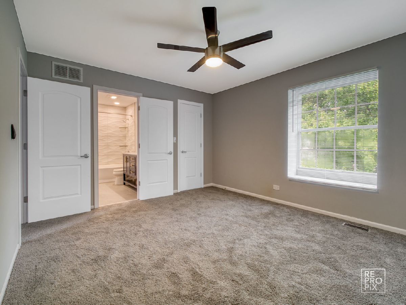
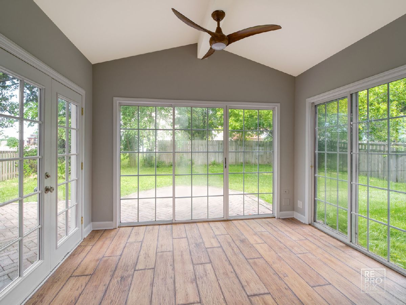
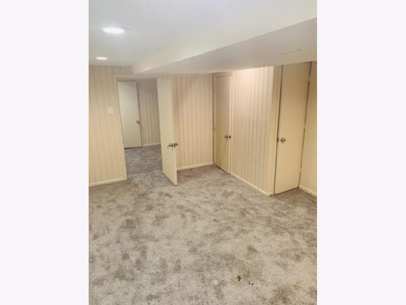
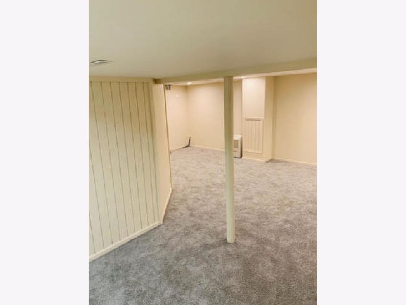
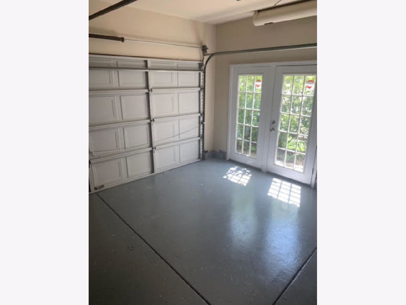
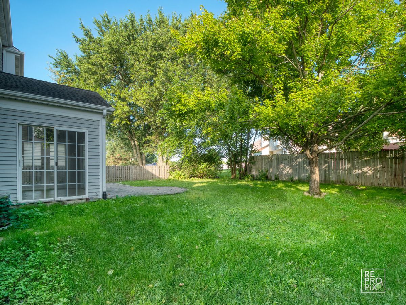
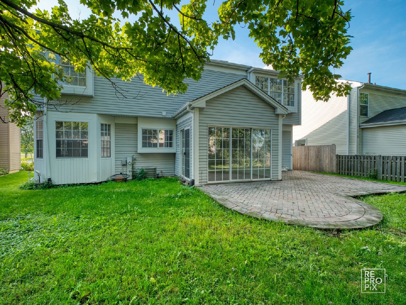
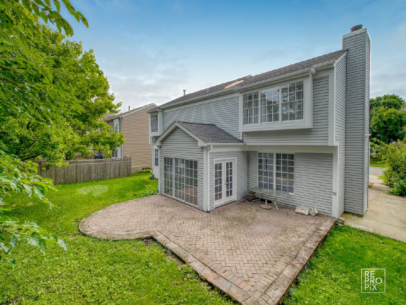
Room Specifics
Total Bedrooms: 4
Bedrooms Above Ground: 4
Bedrooms Below Ground: 0
Dimensions: —
Floor Type: —
Dimensions: —
Floor Type: —
Dimensions: —
Floor Type: —
Full Bathrooms: 3
Bathroom Amenities: —
Bathroom in Basement: 0
Rooms: —
Basement Description: Finished
Other Specifics
| 2 | |
| — | |
| Brick | |
| — | |
| — | |
| 57 X 105 | |
| — | |
| — | |
| — | |
| — | |
| Not in DB | |
| — | |
| — | |
| — | |
| — |
Tax History
| Year | Property Taxes |
|---|---|
| 2019 | $6,930 |
Contact Agent
Nearby Similar Homes
Nearby Sold Comparables
Contact Agent
Listing Provided By
Greater Chicago Real Estate Inc.



