3112 Volz Drive, Arlington Heights, Illinois 60004
$443,000
|
Sold
|
|
| Status: | Closed |
| Sqft: | 2,330 |
| Cost/Sqft: | $189 |
| Beds: | 3 |
| Baths: | 3 |
| Year Built: | 1972 |
| Property Taxes: | $9,547 |
| Days On Market: | 1144 |
| Lot Size: | 0,26 |
Description
There is so much to love about this home-starting with the premium location, tucked away on the interior of desirable Northgate. Inside you'll find many upgrades including an updated kitchen w/42" cabinetry, stainless appliances & built-in serving area that can double as an organization zone. The generously sized living & dining rooms feature dramatic ceilings and hardwood flooring. Abundant natural light floods through the main level from the large windows that overlook the yard. The lower level offers a huge family room area featuring a beautifully redesigned stacked stone fireplace and more windows for a light and bright feel! The area to the side of the main living space is perfect for an office or play area and could easily be made into a private 4th bedroom or office with a bit of drywall & a door. The lower level also features a half bathroom and a large laundry/mudroom that would work well for home hobbies. There is a sub-basement for storage or recreation and truly so many flexible spaces that it makes it easy to find room for everyone-whether working from home or creating multiple play or tv zones. The primary suite features an updated bath, crown molding, large window with plantation shutters, and an incredible walk-in closet outfitted with shelves, drawers, and multi-level hanging rods at to keep you perfectly organized. There 2 other good-sized bedrooms and both feature hardwood floors under the carpeting. Step into the backyard and discover your outdoor sanctuary including a large blue stone patio that wraps from the kitchen around to the back of the home. The yard is extra deep with mature trees perfect for stringing lights to create a magical nighttime space. The exterior is Hardie Board siding providing both beauty and quality of function for low maintenance. Furnace-apprx 3 yrs, Refrigerator & Dishwasher replaced in 2021, Cooktop & Micro in 2022. Fireplace is programmable & helps save on heating bill. The location is wonderful with easy access to Centennial park, tennis courts, playground & Riley school. You'll love the Northgate neighborhood where pride of ownership is evident, and residents come together for events & activities throughout the year. Located within the award-winning Buffalo Grove High School District plus you'll enjoy other area amenities including Lake Arlington, Camelot Park & pool, abundant shops & restaurants, & a short drive to downtown Arlington Heights & the Metra train.
Property Specifics
| Single Family | |
| — | |
| — | |
| 1972 | |
| — | |
| — | |
| No | |
| 0.26 |
| Cook | |
| Northgate | |
| — / Not Applicable | |
| — | |
| — | |
| — | |
| 11667335 | |
| 03082080020000 |
Nearby Schools
| NAME: | DISTRICT: | DISTANCE: | |
|---|---|---|---|
|
Grade School
J W Riley Elementary School |
21 | — | |
|
Middle School
Jack London Middle School |
21 | Not in DB | |
|
High School
Buffalo Grove High School |
214 | Not in DB | |
Property History
| DATE: | EVENT: | PRICE: | SOURCE: |
|---|---|---|---|
| 20 Jan, 2023 | Sold | $443,000 | MRED MLS |
| 13 Dec, 2022 | Under contract | $439,900 | MRED MLS |
| 9 Dec, 2022 | Listed for sale | $439,900 | MRED MLS |
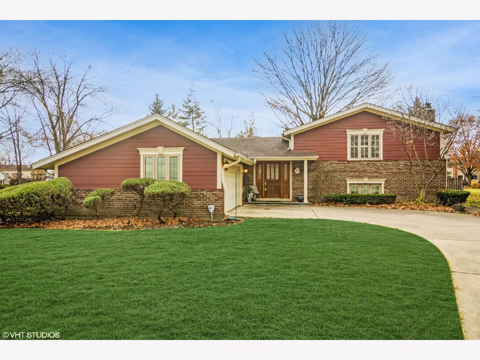
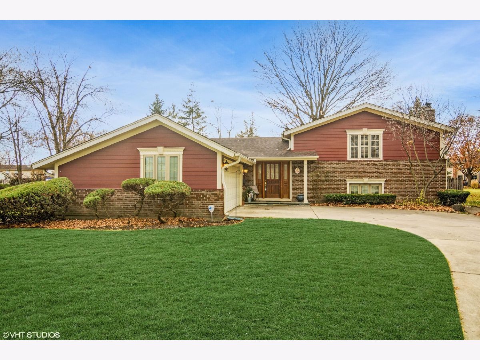
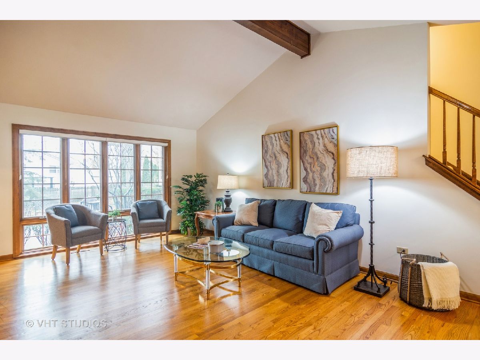
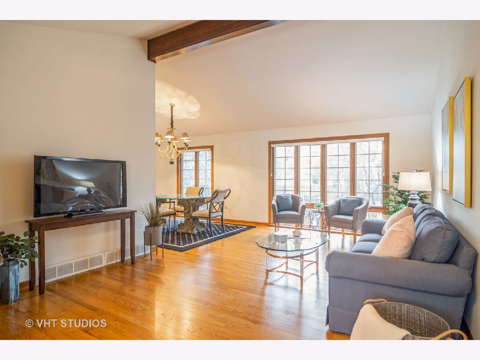
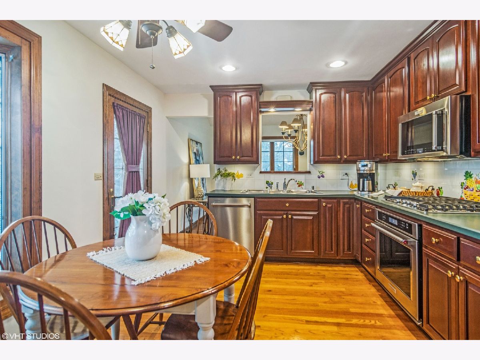
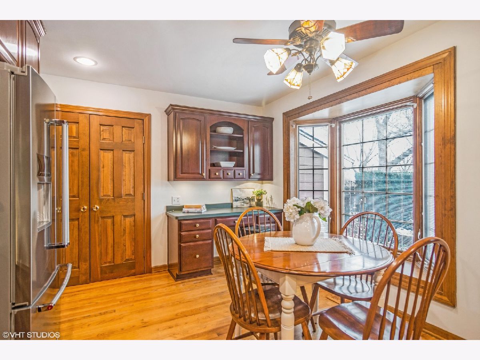
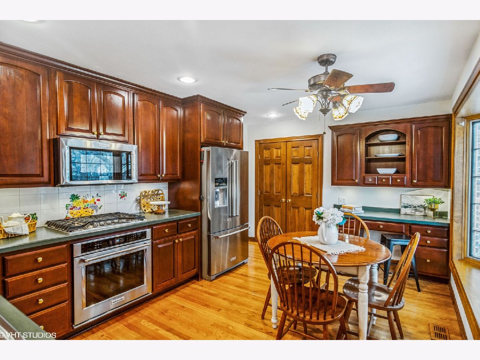
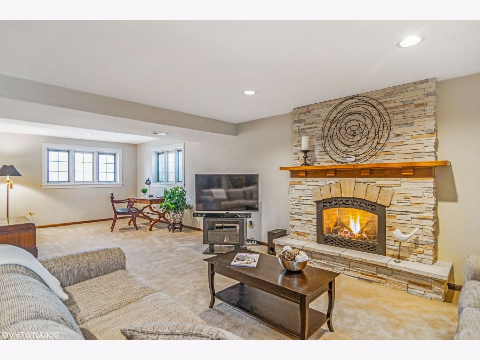
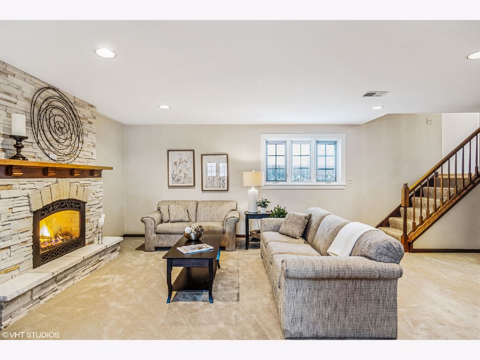
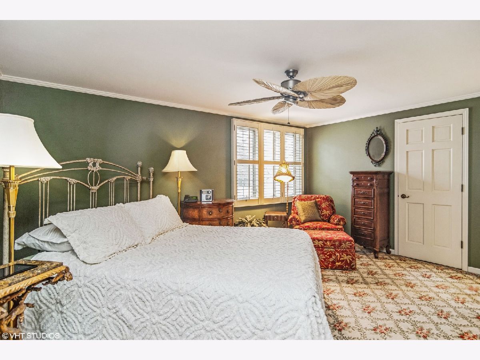
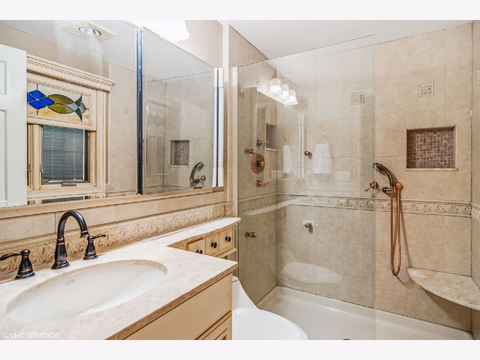
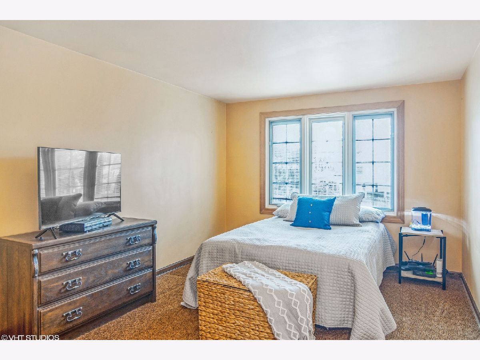
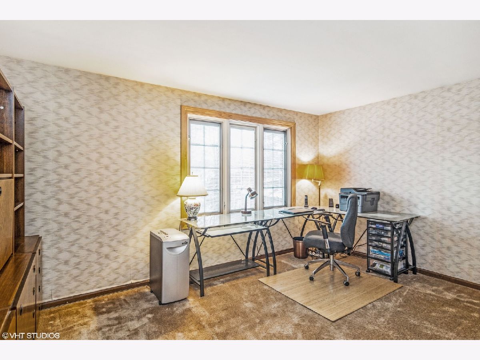
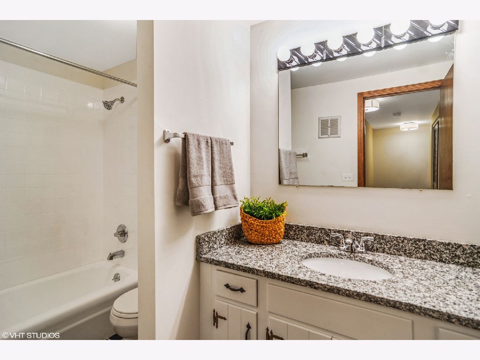
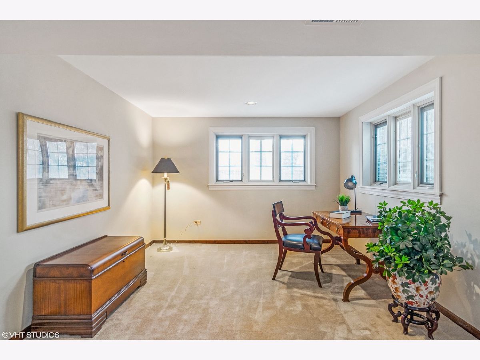
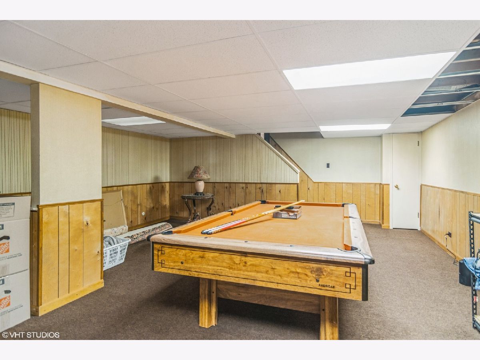
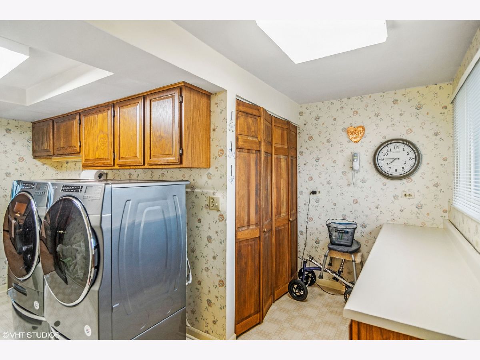
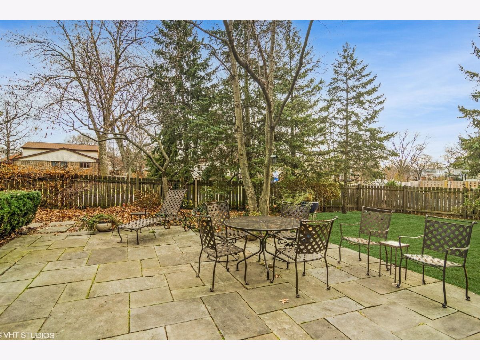
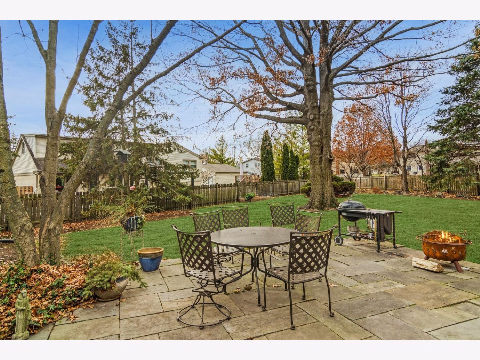
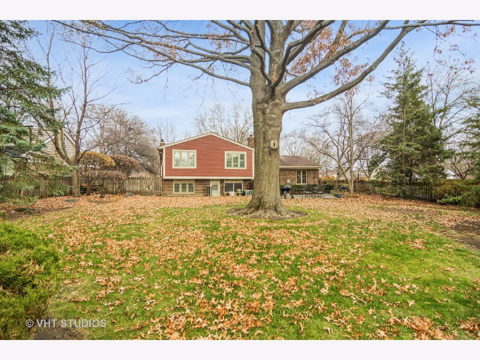
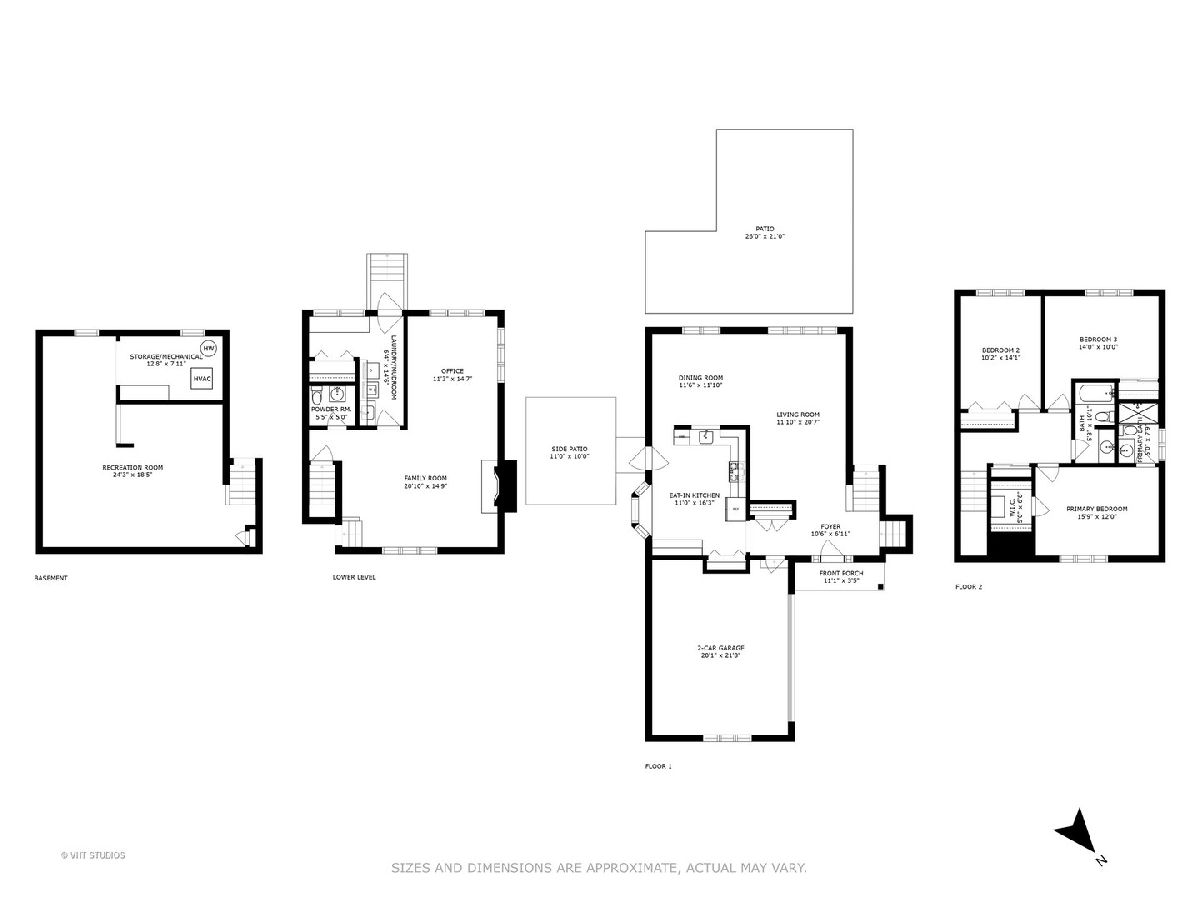
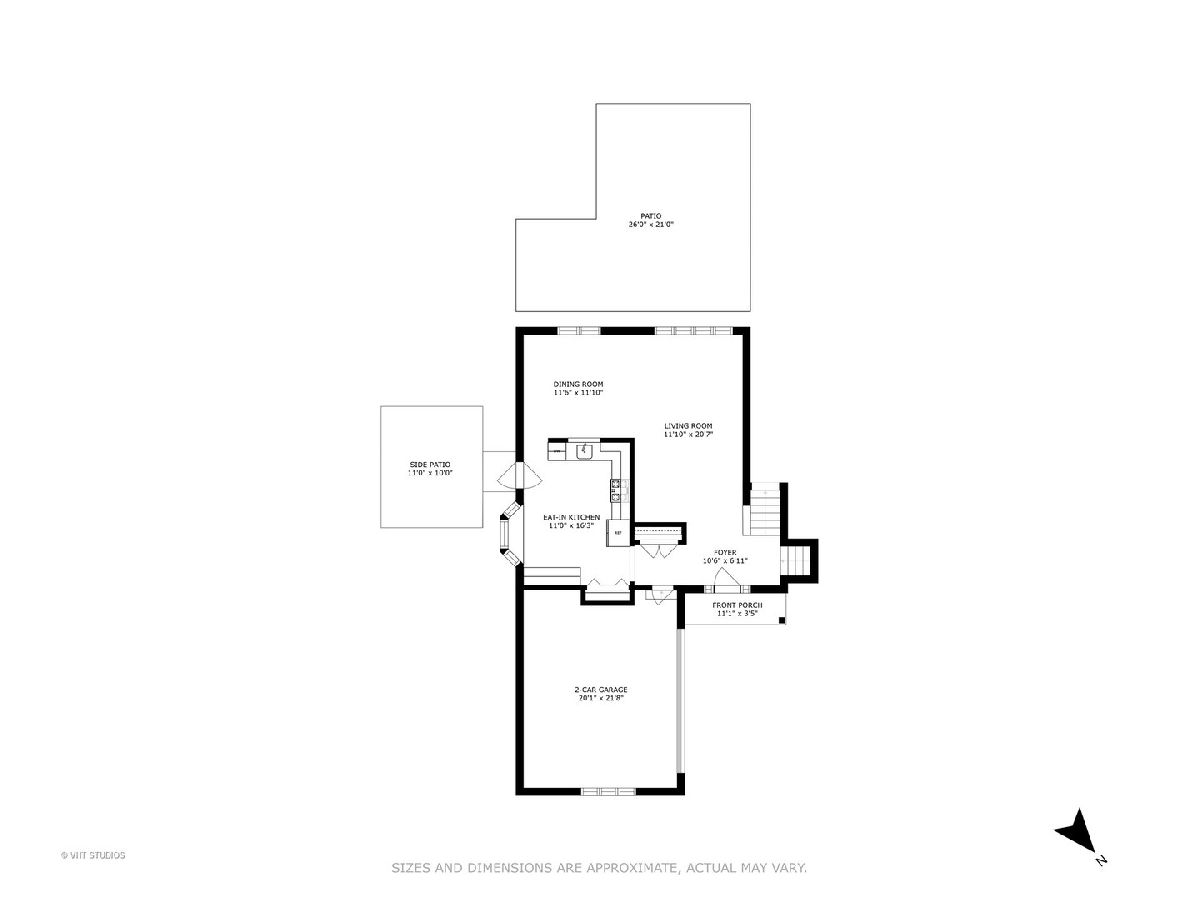
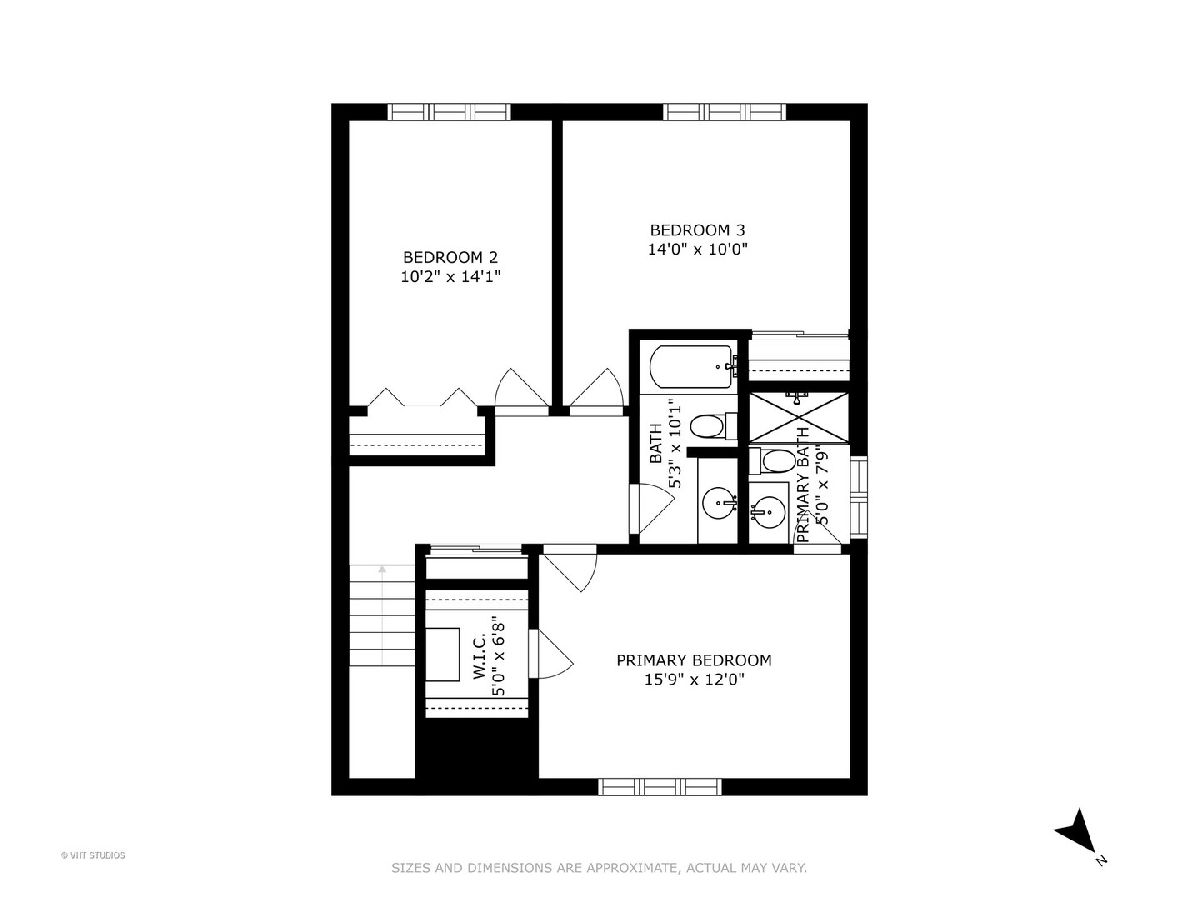
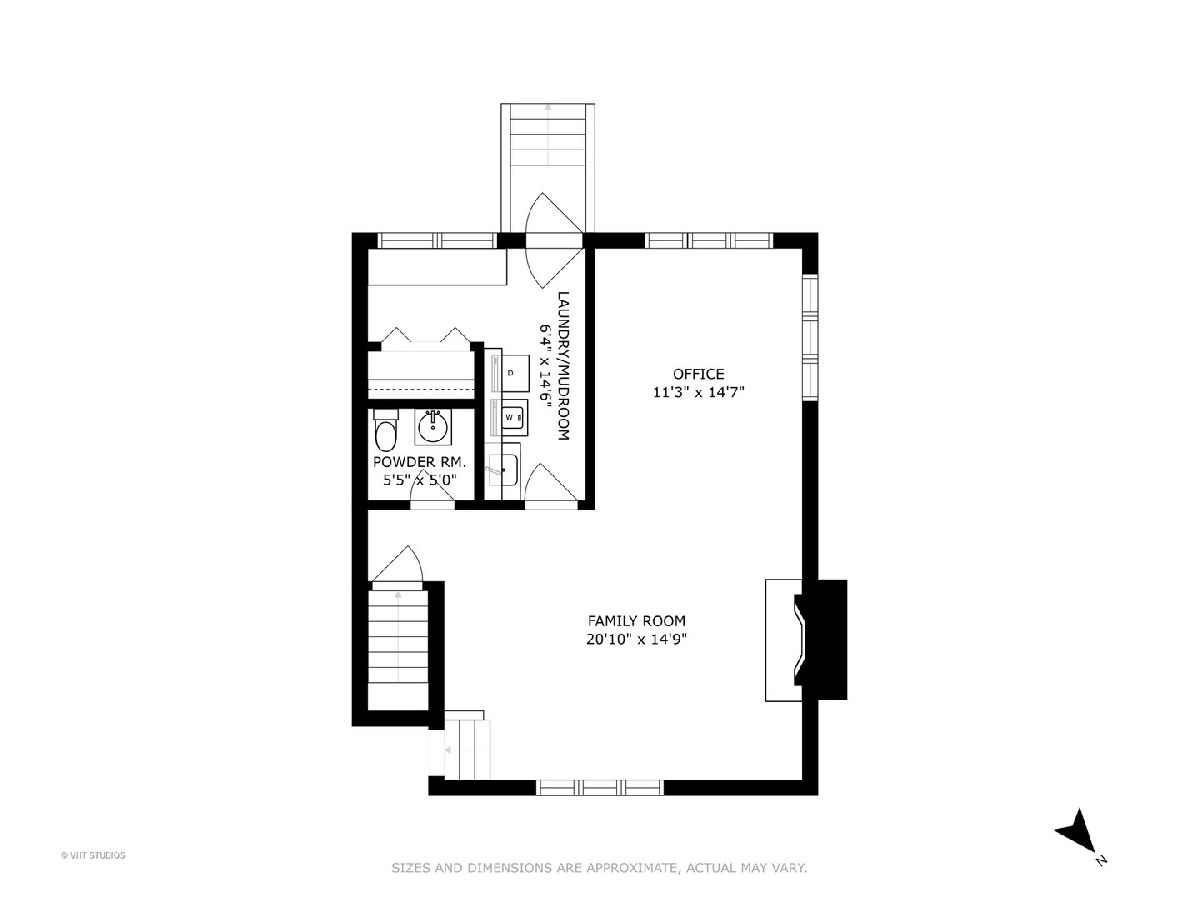
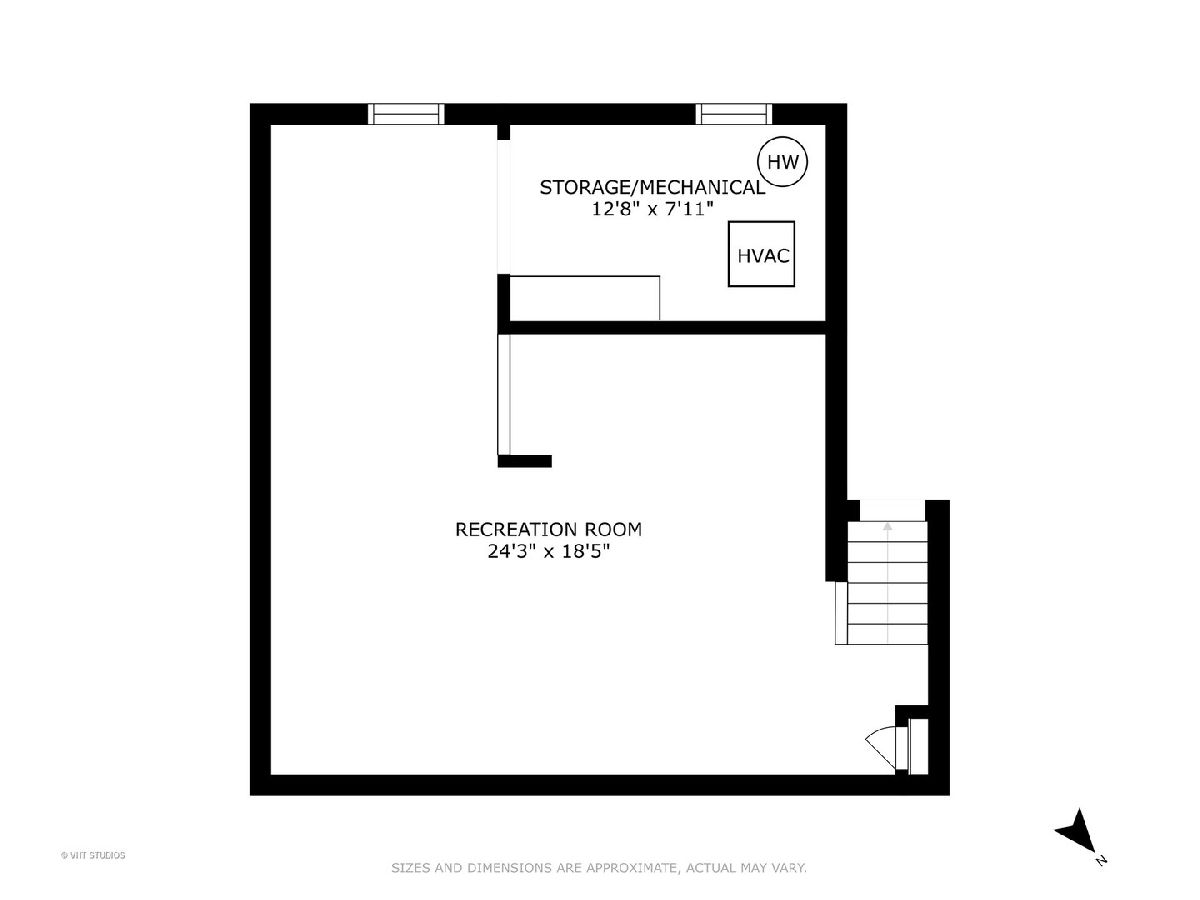
Room Specifics
Total Bedrooms: 3
Bedrooms Above Ground: 3
Bedrooms Below Ground: 0
Dimensions: —
Floor Type: —
Dimensions: —
Floor Type: —
Full Bathrooms: 3
Bathroom Amenities: —
Bathroom in Basement: 0
Rooms: —
Basement Description: Partially Finished
Other Specifics
| 2 | |
| — | |
| Concrete | |
| — | |
| — | |
| 85X197X139X117 | |
| — | |
| — | |
| — | |
| — | |
| Not in DB | |
| — | |
| — | |
| — | |
| — |
Tax History
| Year | Property Taxes |
|---|---|
| 2023 | $9,547 |
Contact Agent
Nearby Similar Homes
Nearby Sold Comparables
Contact Agent
Listing Provided By
Baird & Warner






