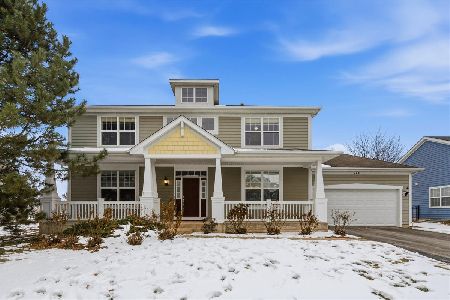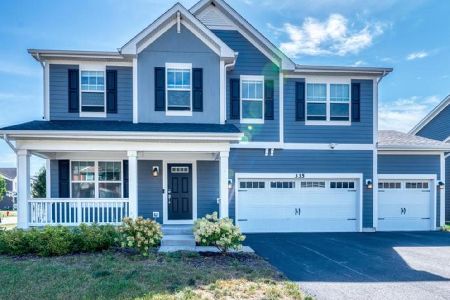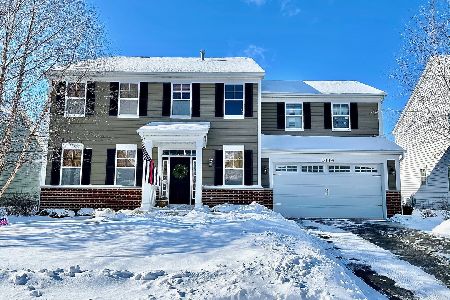3113 Chalkstone Avenue, Elgin, Illinois 60124
$373,500
|
Sold
|
|
| Status: | Closed |
| Sqft: | 3,800 |
| Cost/Sqft: | $99 |
| Beds: | 4 |
| Baths: | 4 |
| Year Built: | 2006 |
| Property Taxes: | $9,992 |
| Days On Market: | 2848 |
| Lot Size: | 0,26 |
Description
This recently renovated two-story home is loaded with high-end finishes. Upgraded kitchen with double ovens, stainless appliances and granite countertops. Master suite bathroom with garden tub and separate shower with glass surround. Tiled floors in all bathrooms and mudroom. Crown molding, coffered ceiling in dining room and a wood burning fireplace. Custom wood staircase with wrought iron spindles. There is a central vacuum system, 2 1/2 car garage and spacious office. Best of all, there is a finished English basement with in-law/teen suite, kitchenette and craft room. This brings the total living space to approximately 3,800 square feet. There is also a large unfinished storage area. Newer hot water heater and dishwasher. Spacious back yard. Located within walking distance to parks, bike paths and in Burlington 301 school district.
Property Specifics
| Single Family | |
| — | |
| Traditional | |
| 2006 | |
| Full,English | |
| — | |
| No | |
| 0.26 |
| Kane | |
| Providence | |
| 300 / Annual | |
| Other | |
| Public | |
| Public Sewer | |
| 09951521 | |
| 0619225003 |
Nearby Schools
| NAME: | DISTRICT: | DISTANCE: | |
|---|---|---|---|
|
Grade School
Prairie View Grade School |
301 | — | |
|
Middle School
Prairie Knolls Middle School |
301 | Not in DB | |
|
High School
Central High School |
301 | Not in DB | |
Property History
| DATE: | EVENT: | PRICE: | SOURCE: |
|---|---|---|---|
| 16 Jul, 2018 | Sold | $373,500 | MRED MLS |
| 8 Jun, 2018 | Under contract | $374,900 | MRED MLS |
| — | Last price change | $379,900 | MRED MLS |
| 15 May, 2018 | Listed for sale | $389,900 | MRED MLS |
Room Specifics
Total Bedrooms: 5
Bedrooms Above Ground: 4
Bedrooms Below Ground: 1
Dimensions: —
Floor Type: Carpet
Dimensions: —
Floor Type: Carpet
Dimensions: —
Floor Type: Carpet
Dimensions: —
Floor Type: —
Full Bathrooms: 4
Bathroom Amenities: Separate Shower,Double Sink,Garden Tub
Bathroom in Basement: 1
Rooms: Bedroom 5,Office,Recreation Room,Workshop,Kitchen,Walk In Closet,Foyer,Storage
Basement Description: Partially Finished
Other Specifics
| 2.5 | |
| — | |
| Asphalt | |
| Deck, Porch, Storms/Screens | |
| — | |
| 80.84X159.05X53.24X164.91 | |
| Unfinished | |
| Full | |
| Hardwood Floors, In-Law Arrangement, First Floor Laundry | |
| Double Oven, Microwave, Dishwasher, Refrigerator, Washer, Dryer, Disposal, Stainless Steel Appliance(s) | |
| Not in DB | |
| Clubhouse, Tennis Courts, Dock | |
| — | |
| — | |
| Wood Burning, Attached Fireplace Doors/Screen, Gas Starter |
Tax History
| Year | Property Taxes |
|---|---|
| 2018 | $9,992 |
Contact Agent
Nearby Similar Homes
Nearby Sold Comparables
Contact Agent
Listing Provided By
Berg Properties









