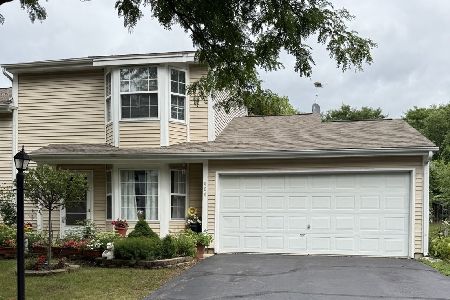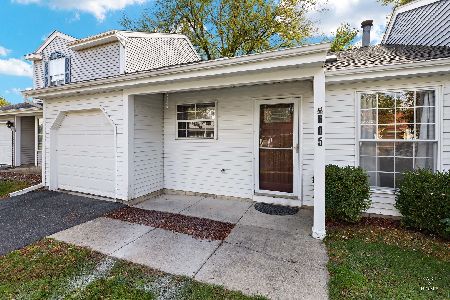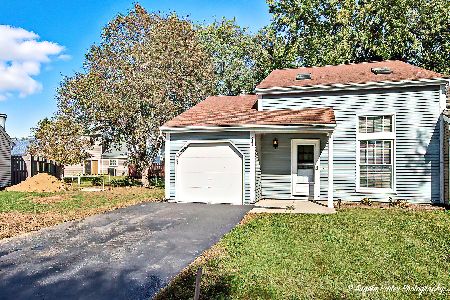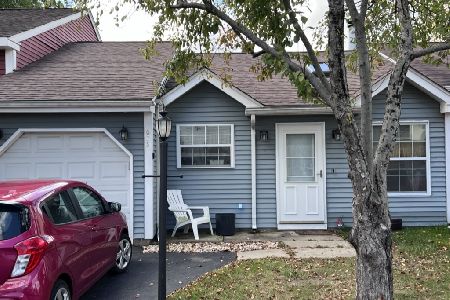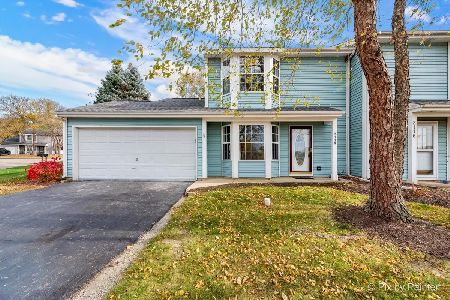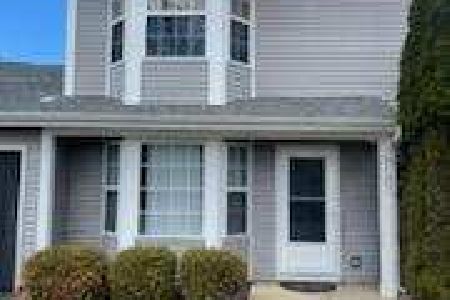3113 Debra Drive, Island Lake, Illinois 60042
$178,500
|
Sold
|
|
| Status: | Closed |
| Sqft: | 1,268 |
| Cost/Sqft: | $134 |
| Beds: | 2 |
| Baths: | 2 |
| Year Built: | 1994 |
| Property Taxes: | $3,788 |
| Days On Market: | 1591 |
| Lot Size: | 0,00 |
Description
*** SO MUCH HAS BEEN DONE FOR YOU *** Private end unit location with 2 car garage! Living room with hardwood floors and soaring vaulted ceiling with 2 skylights. Updated kitchen boasts recently painted cabinets, breakfast bar, NEW stainless steel appliances in 2016, stainless steel backsplash, hardwood floors and eat in area. Cozy family room features pass through area to living room which makes for perfect office nook or bar! Master Bedroom with plenty of windows for light has wall of closets with organizers and direct access to UPDATED bath. Generous size secondary bedroom and loft area complete the second level. OVERSIZED deck with tons of room for patio table and sitting area is ideal for summer BBQ'S. Other outstanding features include white doors and trim ~ security system ~ surround sound ~ NEW roof in 2016 ~ NEW windows in 2016 ~ NEW furnace in 2020 ~ NEW hot water heater in 2015. Just move in and enjoy!
Property Specifics
| Condos/Townhomes | |
| 2 | |
| — | |
| 1994 | |
| None | |
| ESSEX | |
| No | |
| — |
| Mc Henry | |
| Newbury Village | |
| 45 / Monthly | |
| Insurance,Lawn Care | |
| Public | |
| Public Sewer | |
| 11132562 | |
| 1520206001 |
Nearby Schools
| NAME: | DISTRICT: | DISTANCE: | |
|---|---|---|---|
|
Grade School
Cotton Creek School |
118 | — | |
|
Middle School
Matthews Middle School |
118 | Not in DB | |
|
High School
Wauconda Community High School |
118 | Not in DB | |
Property History
| DATE: | EVENT: | PRICE: | SOURCE: |
|---|---|---|---|
| 18 Aug, 2021 | Sold | $178,500 | MRED MLS |
| 6 Jul, 2021 | Under contract | $169,900 | MRED MLS |
| 29 Jun, 2021 | Listed for sale | $169,900 | MRED MLS |
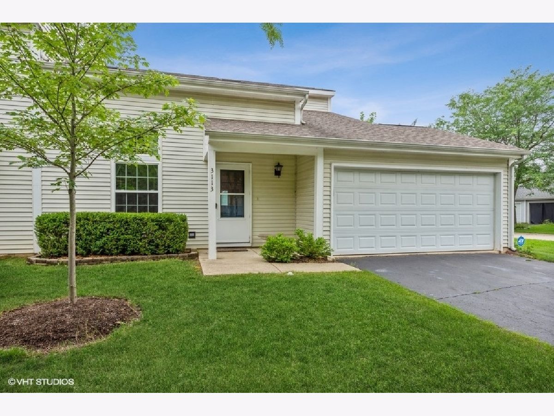
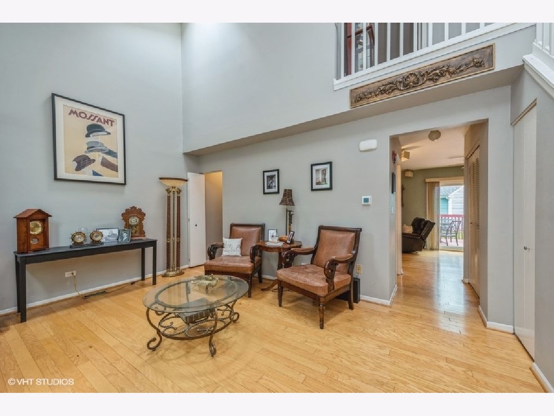
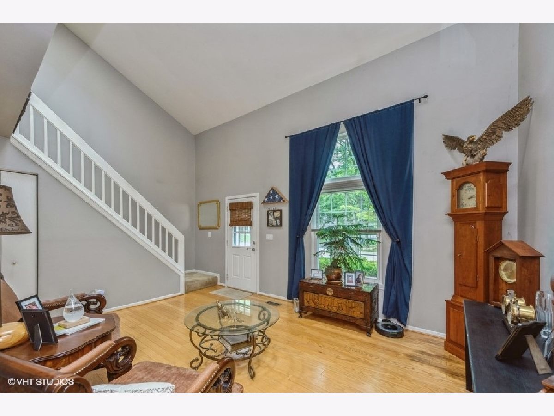
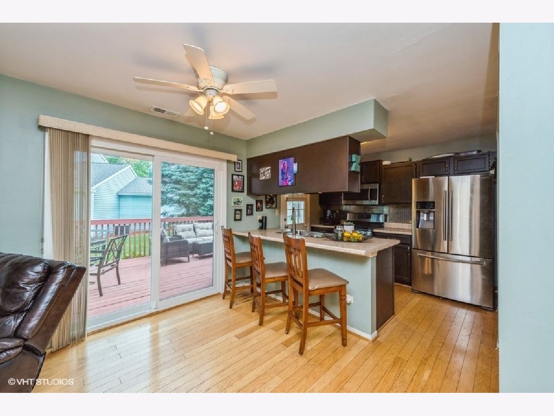
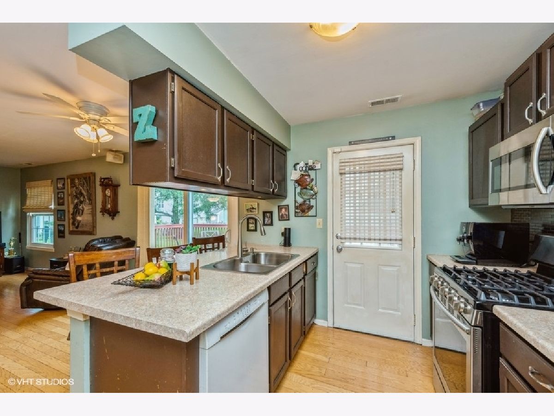
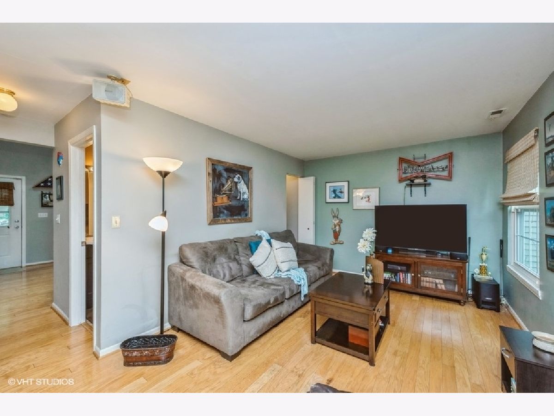
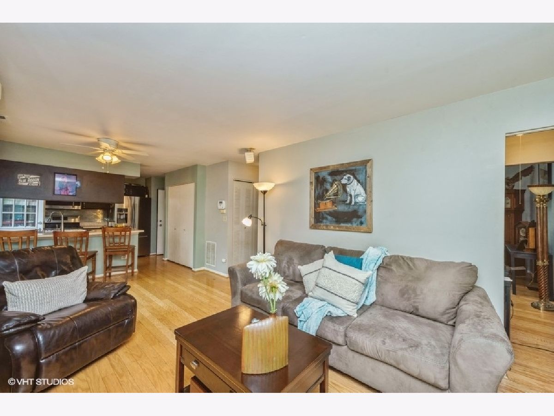
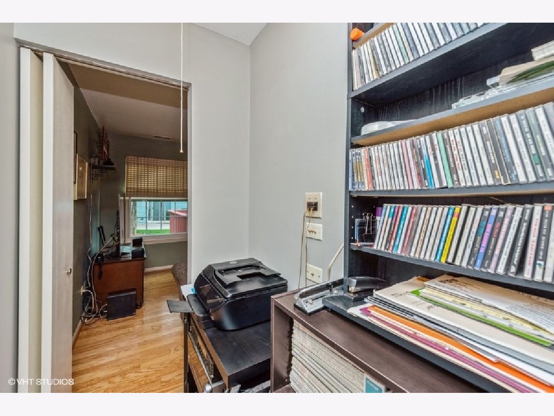
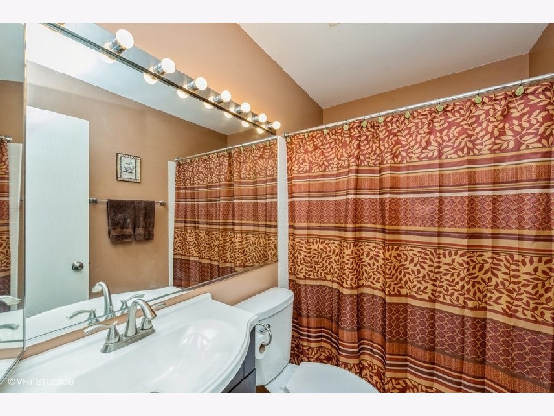
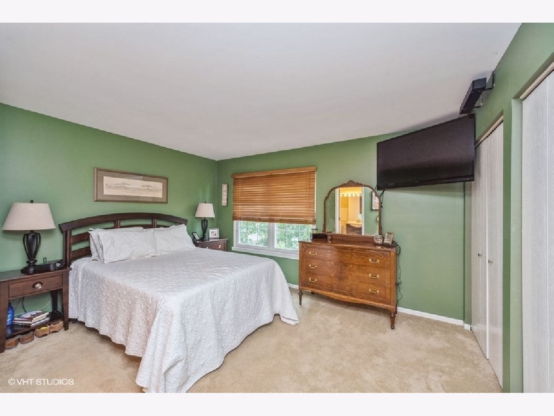
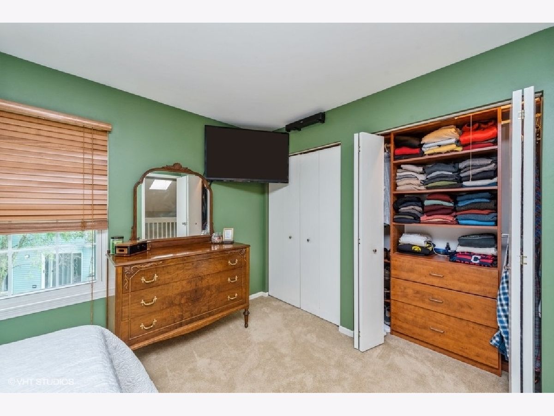
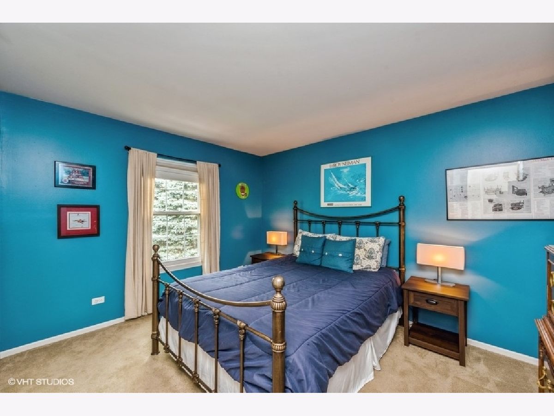
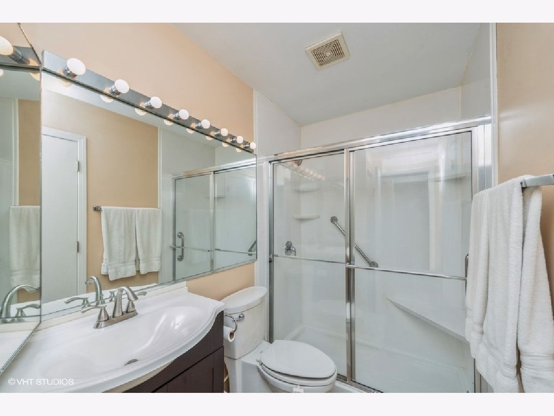
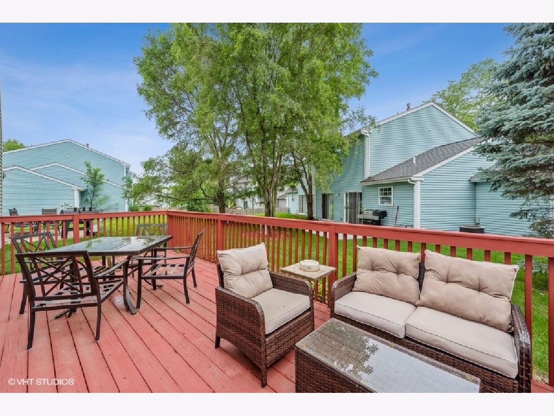
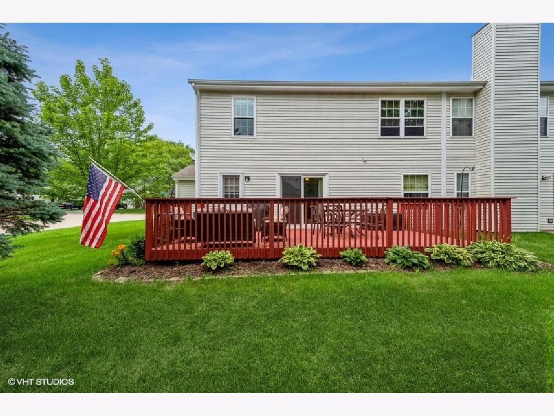
Room Specifics
Total Bedrooms: 2
Bedrooms Above Ground: 2
Bedrooms Below Ground: 0
Dimensions: —
Floor Type: Carpet
Full Bathrooms: 2
Bathroom Amenities: —
Bathroom in Basement: 0
Rooms: Bonus Room
Basement Description: Slab
Other Specifics
| 2 | |
| Concrete Perimeter | |
| Asphalt | |
| Deck, Storms/Screens, End Unit, Cable Access | |
| Corner Lot | |
| 43X75 | |
| — | |
| — | |
| Vaulted/Cathedral Ceilings, Skylight(s), Hardwood Floors, First Floor Laundry, First Floor Full Bath, Laundry Hook-Up in Unit | |
| Range, Microwave, Dishwasher, Refrigerator, Washer, Dryer | |
| Not in DB | |
| — | |
| — | |
| Park | |
| — |
Tax History
| Year | Property Taxes |
|---|---|
| 2021 | $3,788 |
Contact Agent
Nearby Similar Homes
Nearby Sold Comparables
Contact Agent
Listing Provided By
Berkshire Hathaway HomeServices Starck Real Estate

