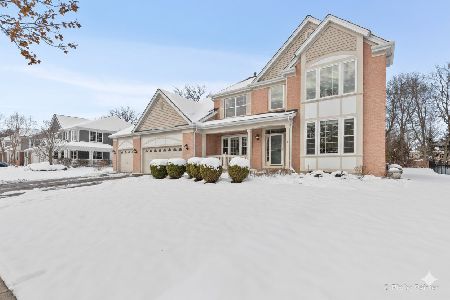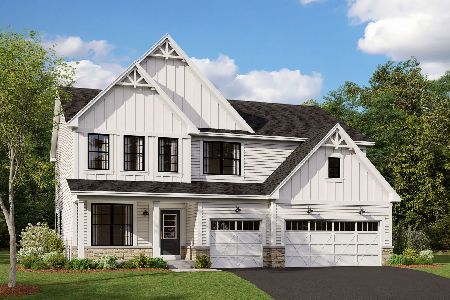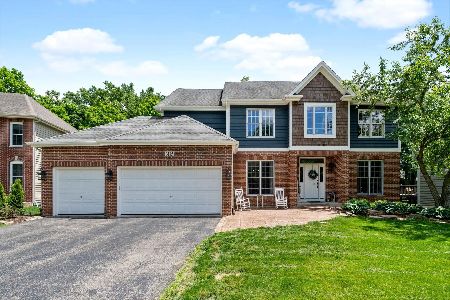3113 King Alford Court, St Charles, Illinois 60174
$512,000
|
Sold
|
|
| Status: | Closed |
| Sqft: | 2,924 |
| Cost/Sqft: | $180 |
| Beds: | 4 |
| Baths: | 4 |
| Year Built: | 2002 |
| Property Taxes: | $12,862 |
| Days On Market: | 1651 |
| Lot Size: | 0,38 |
Description
Timeless and Distinctive Red Brick/Cedar Home on Quiet Cul-De-Sac with a Private Wooded Background in the Kingswood Community. Listen to the front fountain as you walk into the front entrance with a two story split foyer. You are greeted by the custom wood staircase and newly finished hardwood floors. Guide your guests to the formal living room and dining room trimmed with crown molding. The first floor office/den area has French doors with privacy for Zoom calls and work conversation and is conveniently located next to the powder room. The hallway leads to a bright spacious kitchen with custom cabinetry, large island and granite countertops. The sliding glass door opens to the deck overlooking a large grassy area and woods. Adjacent to the kitchen is the vaulted family room with built-in cabinetry that surrounds a gas fireplace with starter. Walk downstairs to the fun restaurant style custom bar and enjoy the media area. The basement also includes a music room that can easily be a 5th bedroom and a full bath that could accomodate in-laws and guests. The vaulted ceiling master bedroom ensuite includes a large bathroom with whirlpool tub and walk-in shower. Three additional bedrooms and another full bath compliment the second floor. Special features of this home include: 3 car garage, exterior sprinkler system, invisible fence, back-up sump pump, spacious wooded backyard and water softener. Home has been meticulously maintained and is a pleasure to show. Upgrades: New upstairs carpeting 2021,Interior hallway and master bedroom painted in 2021, new dryer 2021 (washer and dryer included in sale), exterior of home stained in 2020, new driveway 2019, hardwood floors re-finished 2019, new furnace 2018, new hot water heater 2018, new dishwasher 2018 and most windows replaced between 2017-2018. Gas furnace cleaned and inspected 2021. There is an underground system for water maintenance. Note- sale is subject to closing date of 7/29/2021 or later. NOTE: Electric Fireplace and Media Equipment in family room not included.
Property Specifics
| Single Family | |
| — | |
| Traditional | |
| 2002 | |
| English | |
| — | |
| No | |
| 0.38 |
| Kane | |
| — | |
| 0 / Not Applicable | |
| None | |
| Public | |
| Public Sewer, Sewer-Storm | |
| 11115464 | |
| 0924276008 |
Property History
| DATE: | EVENT: | PRICE: | SOURCE: |
|---|---|---|---|
| 11 Aug, 2021 | Sold | $512,000 | MRED MLS |
| 27 Jun, 2021 | Under contract | $525,900 | MRED MLS |
| — | Last price change | $549,000 | MRED MLS |
| 11 Jun, 2021 | Listed for sale | $549,000 | MRED MLS |

Room Specifics
Total Bedrooms: 4
Bedrooms Above Ground: 4
Bedrooms Below Ground: 0
Dimensions: —
Floor Type: Carpet
Dimensions: —
Floor Type: Carpet
Dimensions: —
Floor Type: Carpet
Full Bathrooms: 4
Bathroom Amenities: Whirlpool,Separate Shower,Double Sink
Bathroom in Basement: 1
Rooms: Foyer,Office
Basement Description: Finished
Other Specifics
| 3 | |
| Concrete Perimeter | |
| Asphalt | |
| Deck, Porch | |
| Cul-De-Sac,Landscaped,Wooded | |
| 42 X 88 | |
| Pull Down Stair | |
| Full | |
| Vaulted/Cathedral Ceilings, Bar-Wet, Hardwood Floors, In-Law Arrangement, First Floor Laundry, Built-in Features, Walk-In Closet(s), Bookcases, Ceiling - 9 Foot, Open Floorplan, Some Carpeting, Special Millwork, Some Wood Floors, Granite Counters | |
| Range, Microwave, Dishwasher | |
| Not in DB | |
| Park, Street Lights, Street Paved | |
| — | |
| — | |
| Gas Log, Gas Starter |
Tax History
| Year | Property Taxes |
|---|---|
| 2021 | $12,862 |
Contact Agent
Nearby Similar Homes
Nearby Sold Comparables
Contact Agent
Listing Provided By
eXp Realty, LLC - Geneva











