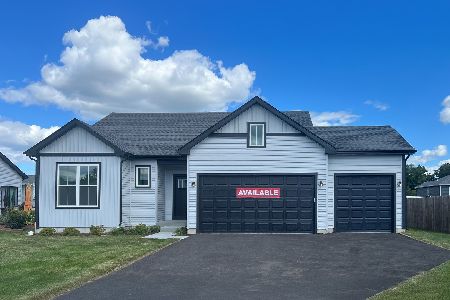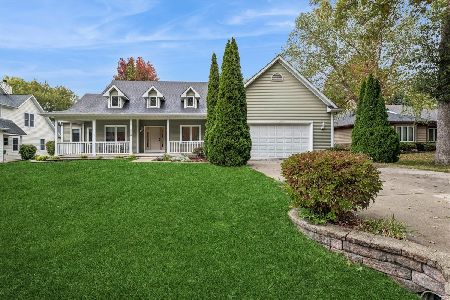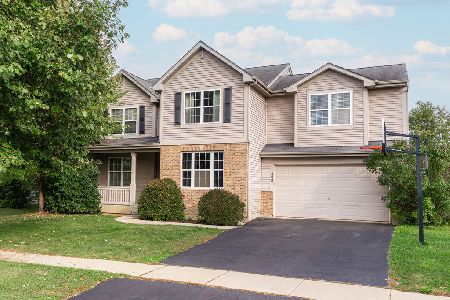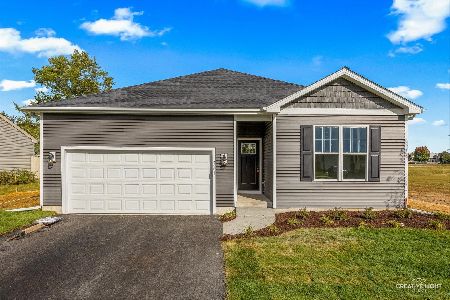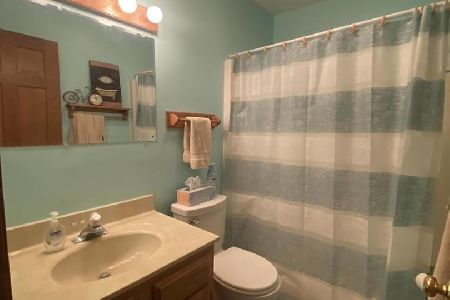31138 Daniels Drive, Genoa, Illinois 60135
$290,000
|
Sold
|
|
| Status: | Closed |
| Sqft: | 1,965 |
| Cost/Sqft: | $153 |
| Beds: | 3 |
| Baths: | 4 |
| Year Built: | 1994 |
| Property Taxes: | $7,287 |
| Days On Market: | 1941 |
| Lot Size: | 0,34 |
Description
Updated 4 bedroom, 3.5 bath ranch on private cul-de-sac! Kitchen with new solid surface counter tops, stainless steel appliances, open to family room with vaulted ceilings and gas fireplace. Separate dining room with gorgeous built-ins,tray ceilings and accent lighting Master suite with private bath, walk-in closet. Partially finished basement with bath! 4-season room with walk-in 6 person sauna, all situated on over a private 1/3 of an acre with brick paved patio, mature trees and landscaping. 3 car + heated garage with car lift.
Property Specifics
| Single Family | |
| — | |
| Ranch | |
| 1994 | |
| Full | |
| RANCH | |
| No | |
| 0.34 |
| De Kalb | |
| Oak Ridge Estates | |
| 0 / Not Applicable | |
| None | |
| Community Well | |
| Public Sewer | |
| 10785981 | |
| 0225401010 |
Nearby Schools
| NAME: | DISTRICT: | DISTANCE: | |
|---|---|---|---|
|
Grade School
Davenport Elementary School |
424 | — | |
|
Middle School
Genoa-kingston Middle School |
424 | Not in DB | |
|
High School
Genoa-kingston High School |
424 | Not in DB | |
Property History
| DATE: | EVENT: | PRICE: | SOURCE: |
|---|---|---|---|
| 19 Mar, 2013 | Sold | $220,000 | MRED MLS |
| 29 Jan, 2013 | Under contract | $234,900 | MRED MLS |
| — | Last price change | $244,900 | MRED MLS |
| 31 May, 2012 | Listed for sale | $249,900 | MRED MLS |
| 11 Sep, 2020 | Sold | $290,000 | MRED MLS |
| 20 Aug, 2020 | Under contract | $299,900 | MRED MLS |
| — | Last price change | $309,900 | MRED MLS |
| 23 Jul, 2020 | Listed for sale | $309,900 | MRED MLS |
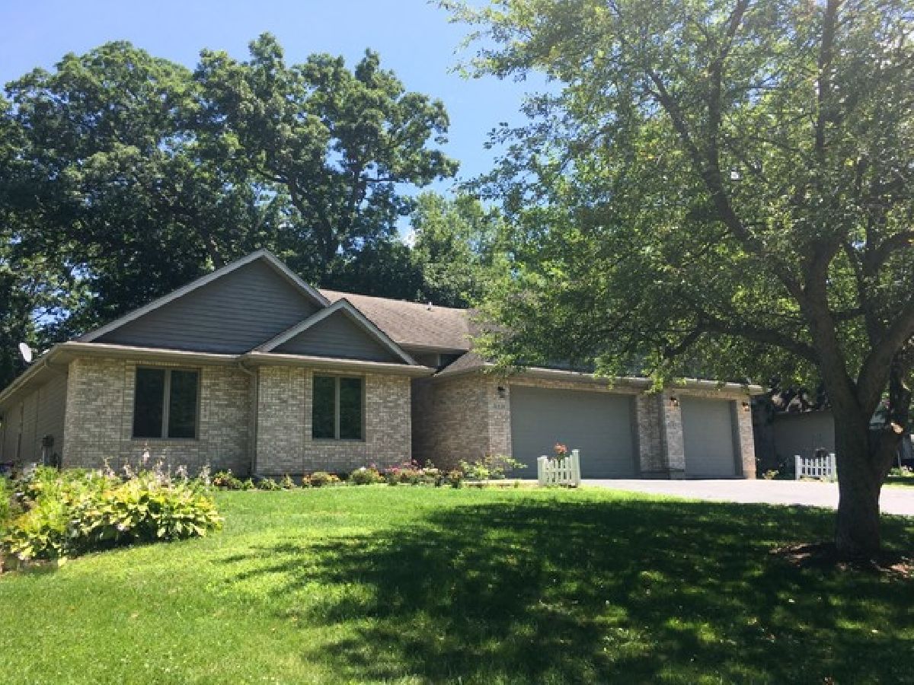
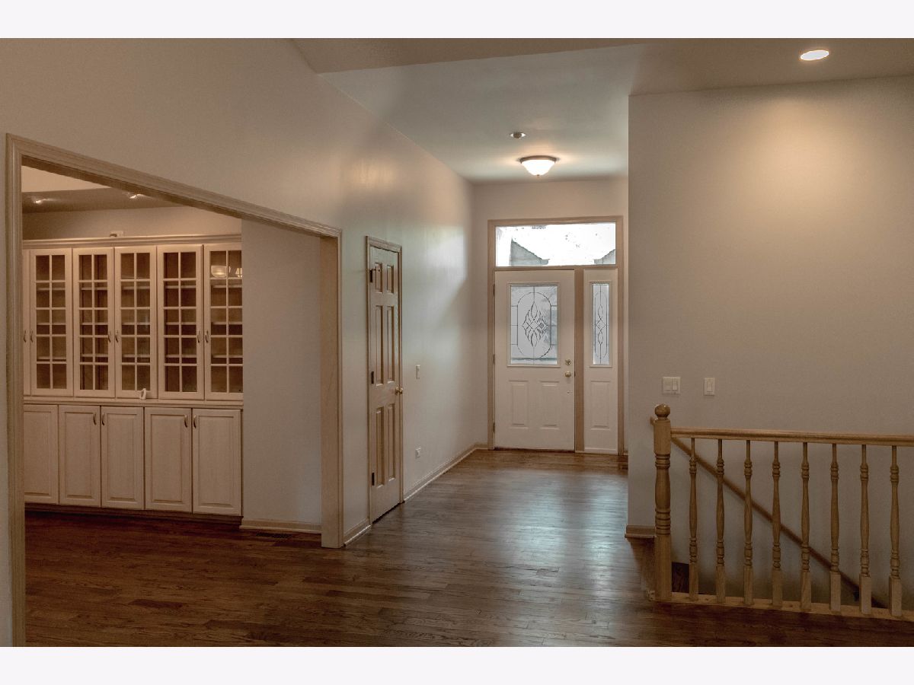
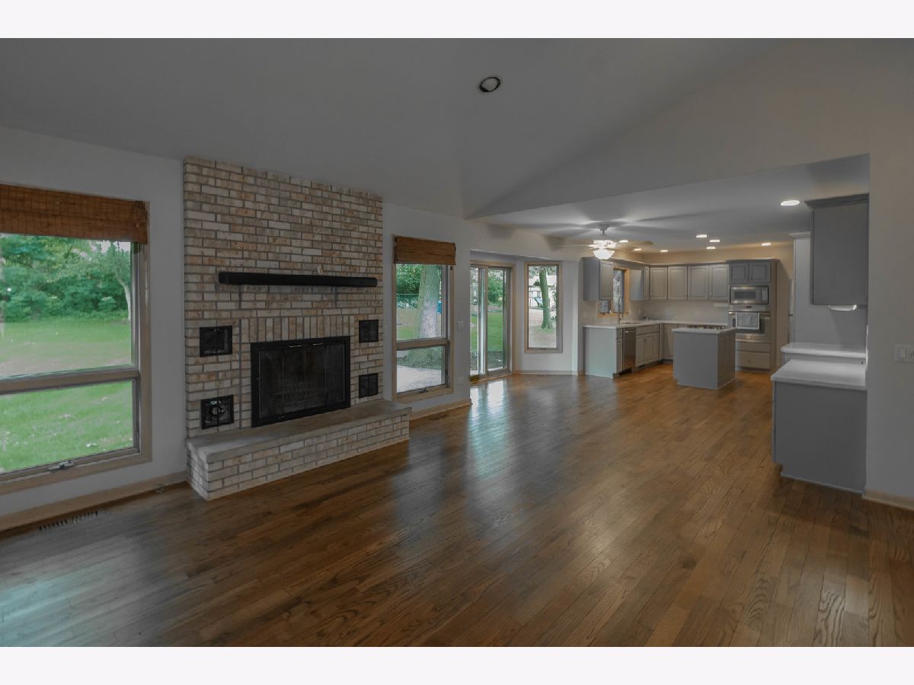
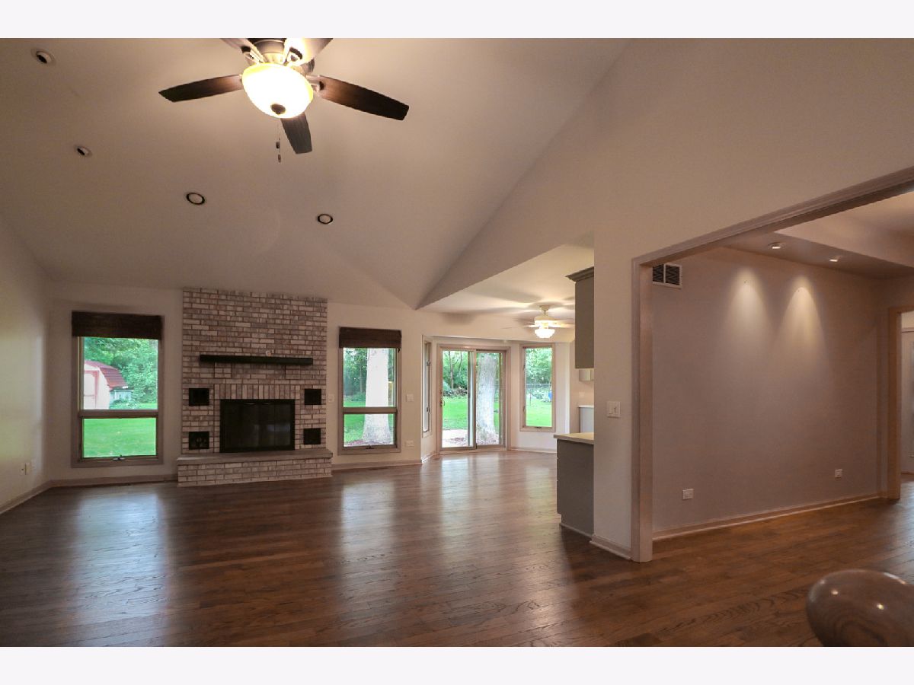
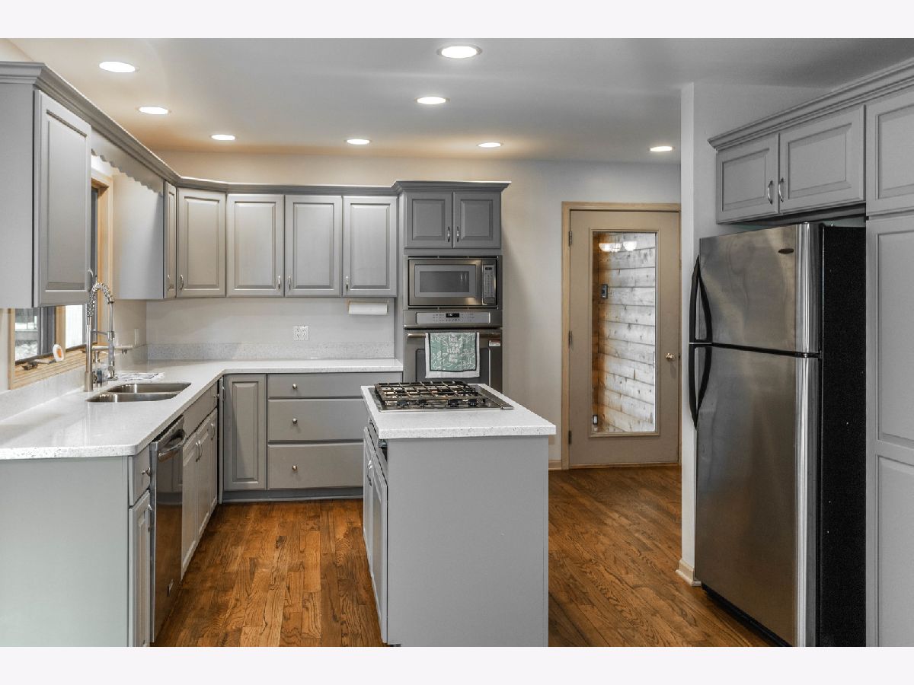







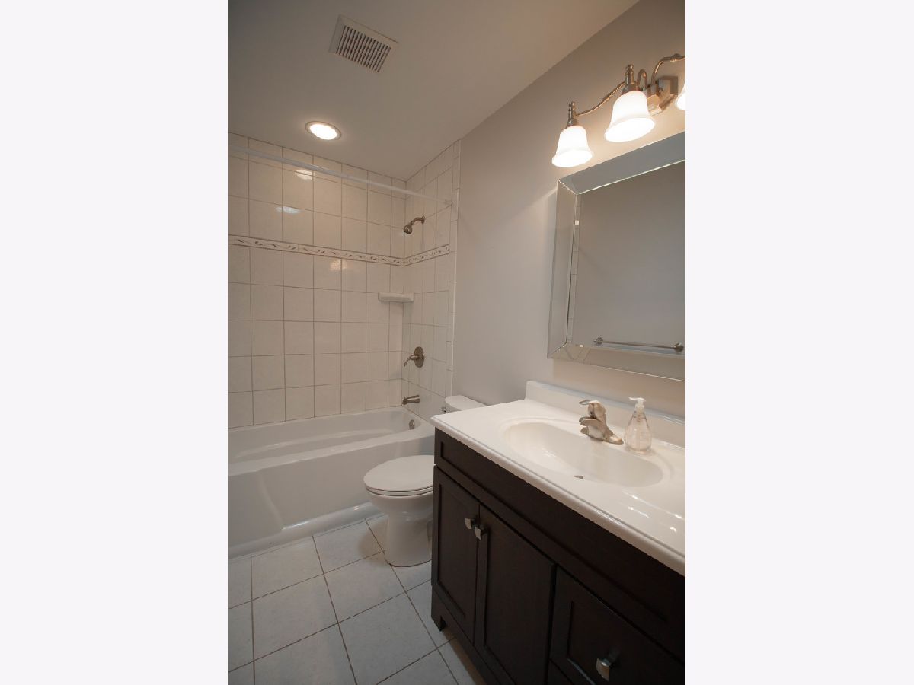









Room Specifics
Total Bedrooms: 4
Bedrooms Above Ground: 3
Bedrooms Below Ground: 1
Dimensions: —
Floor Type: Hardwood
Dimensions: —
Floor Type: Hardwood
Dimensions: —
Floor Type: Carpet
Full Bathrooms: 4
Bathroom Amenities: Separate Shower,Double Sink,Double Shower
Bathroom in Basement: 1
Rooms: Bonus Room,Sun Room
Basement Description: Partially Finished
Other Specifics
| 3 | |
| Concrete Perimeter | |
| Asphalt | |
| Patio, Brick Paver Patio, Storms/Screens | |
| Cul-De-Sac,Landscaped,Mature Trees | |
| 81X165X95X167 | |
| — | |
| Full | |
| Vaulted/Cathedral Ceilings, Skylight(s), Sauna/Steam Room, Hardwood Floors, First Floor Bedroom, First Floor Laundry, First Floor Full Bath, Built-in Features, Walk-In Closet(s) | |
| Range, Microwave, Dishwasher, Refrigerator, Washer, Dryer, Stainless Steel Appliance(s), Cooktop, Built-In Oven, Range Hood, Water Purifier | |
| Not in DB | |
| — | |
| — | |
| — | |
| Wood Burning, Heatilator |
Tax History
| Year | Property Taxes |
|---|---|
| 2013 | $6,340 |
| 2020 | $7,287 |
Contact Agent
Nearby Similar Homes
Nearby Sold Comparables
Contact Agent
Listing Provided By
J.Jill Realty Group

