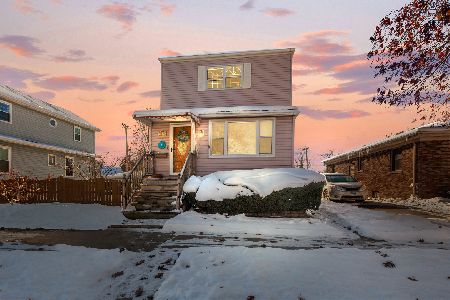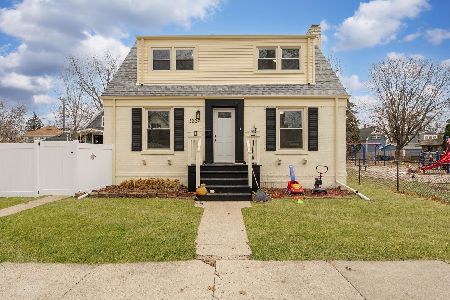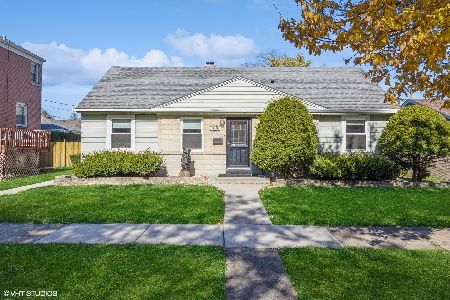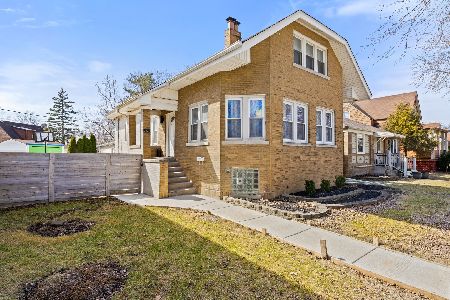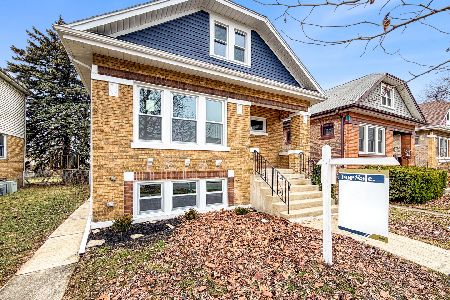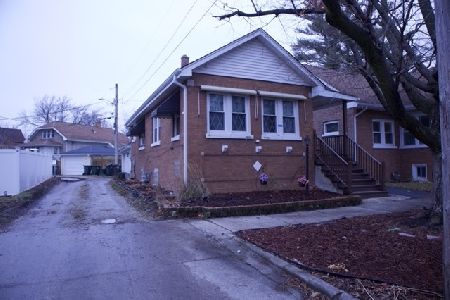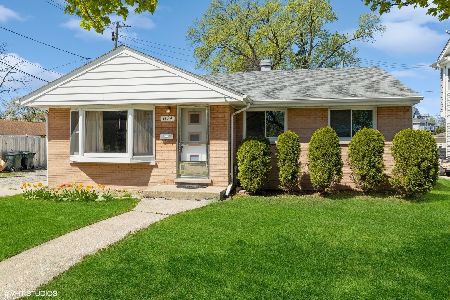3114 Cleveland Avenue, Brookfield, Illinois 60513
$265,000
|
Sold
|
|
| Status: | Closed |
| Sqft: | 1,523 |
| Cost/Sqft: | $187 |
| Beds: | 3 |
| Baths: | 2 |
| Year Built: | 1920 |
| Property Taxes: | $9,014 |
| Days On Market: | 1551 |
| Lot Size: | 0,14 |
Description
This 3 bedroom home is priced to sell! Upon walking up the front stairs you'll be greeted by a lovely, enclosed front porch and walk through the front door into a spacious living room with beautiful hardwood floors which extend through the 2 bedrooms located on the main level. The updated kitchen offers an abundance of cabinet space and lots of counter space for your food prep. Upstairs you'll find a generously sized master bedroom as well as a full bath and a separate den. The fully fenced backyard can be accessed from the mudroom off the main level or from the full basement. The basement includes a den, perfect for a home office, a large utility room with work bench, washer, dryer and a deep freezer that will stay with the home as well as a separate area perfect for the ultimate game room. The detached, heated, 2 car garage features a separate room ideal for storing tools as well as lawn equipment. The backyard boasts a koi pond and adorable outdoor kitchen with granite countertops. Home is close to Metra, Brookfield Zoo, shopping, many dining options and highly rated schools too! Welcome Home!
Property Specifics
| Single Family | |
| — | |
| Bungalow | |
| 1920 | |
| Full | |
| — | |
| No | |
| 0.14 |
| Cook | |
| — | |
| — / Not Applicable | |
| None | |
| Lake Michigan | |
| Public Sewer | |
| 11245632 | |
| 15341000380000 |
Nearby Schools
| NAME: | DISTRICT: | DISTANCE: | |
|---|---|---|---|
|
Grade School
Brook Park Elementary School |
95 | — | |
|
Middle School
S E Gross Middle School |
95 | Not in DB | |
|
High School
Riverside Brookfield Twp Senior |
208 | Not in DB | |
Property History
| DATE: | EVENT: | PRICE: | SOURCE: |
|---|---|---|---|
| 24 Jan, 2022 | Sold | $265,000 | MRED MLS |
| 15 Dec, 2021 | Under contract | $285,000 | MRED MLS |
| 13 Oct, 2021 | Listed for sale | $285,000 | MRED MLS |
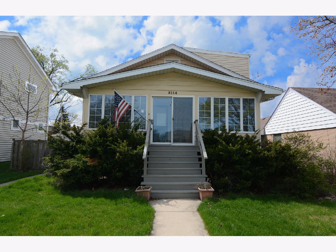
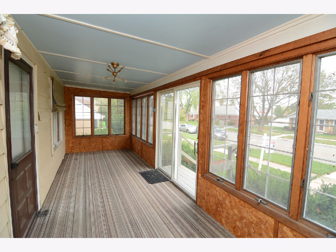
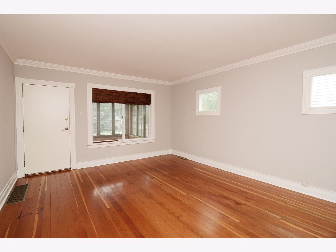
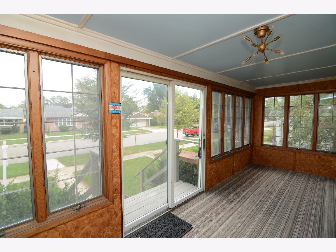
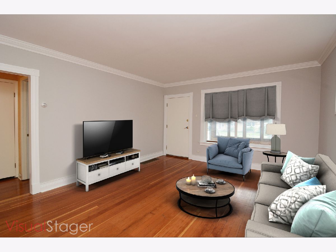
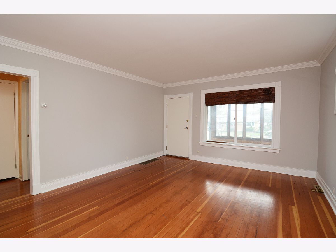
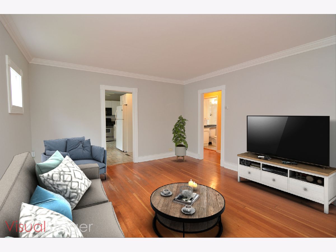
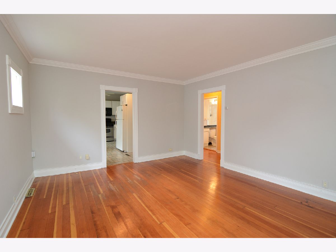
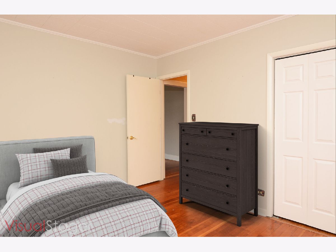
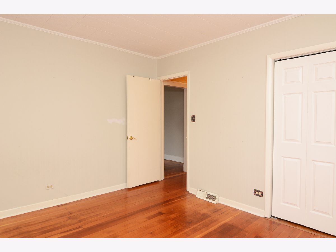
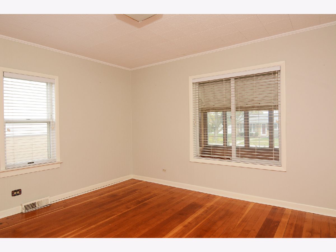
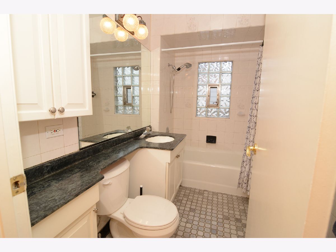
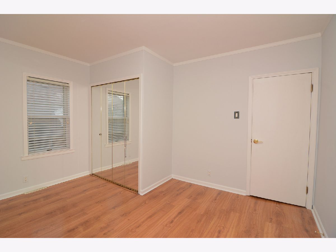
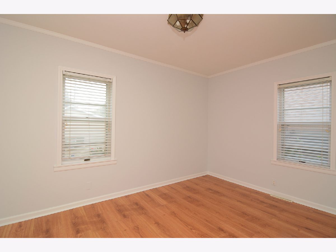
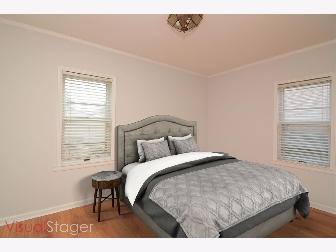
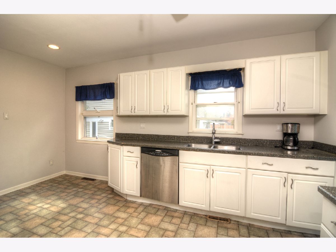
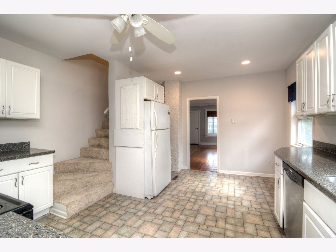
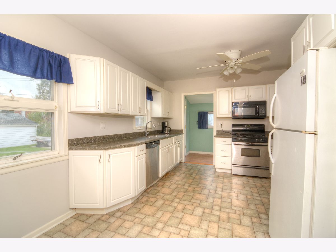
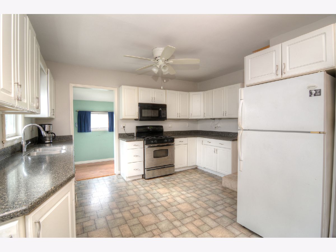
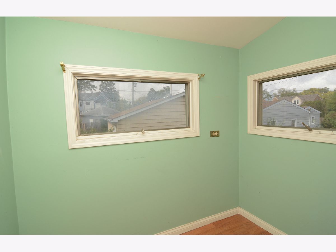
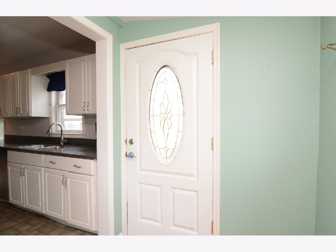
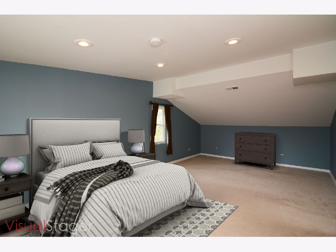
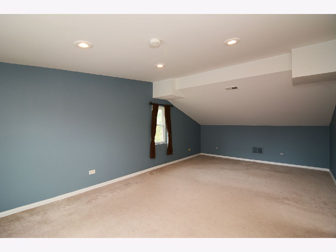
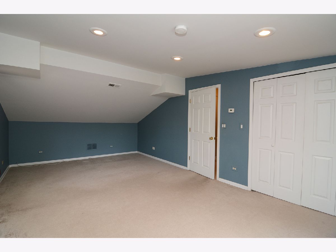
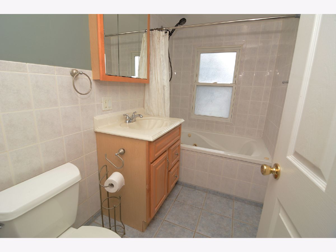
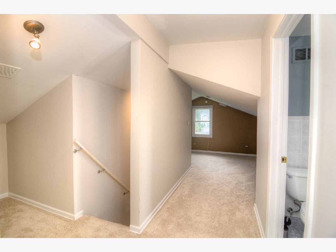
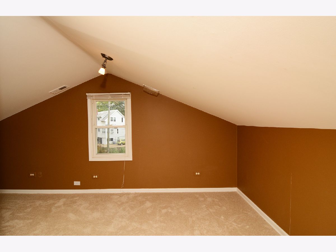
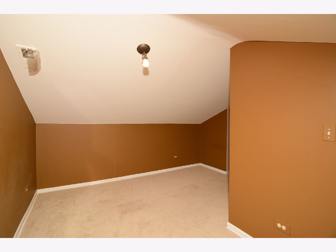
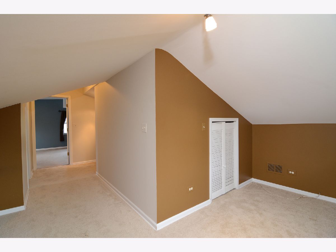
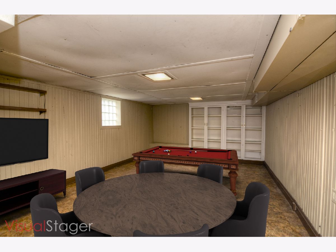
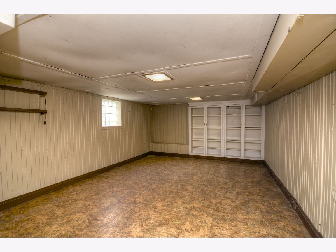
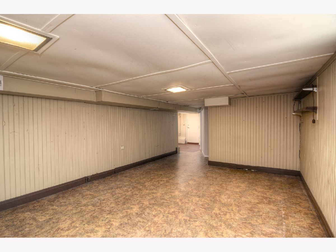
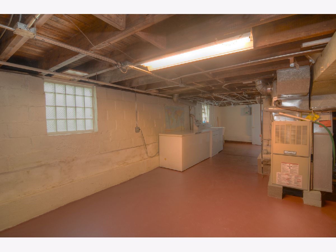
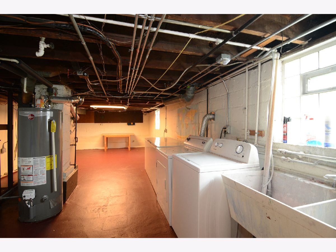
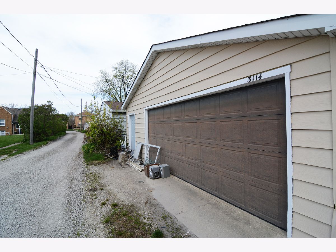
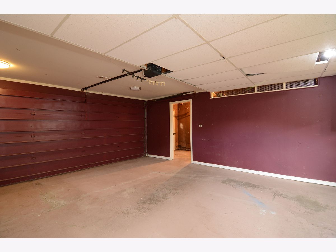
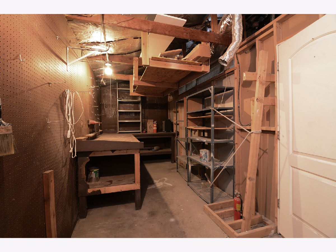
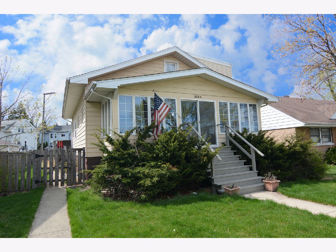
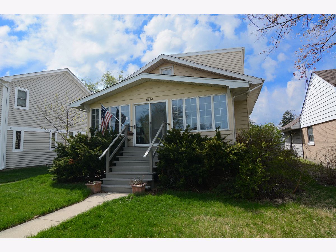
Room Specifics
Total Bedrooms: 3
Bedrooms Above Ground: 3
Bedrooms Below Ground: 0
Dimensions: —
Floor Type: Hardwood
Dimensions: —
Floor Type: Hardwood
Full Bathrooms: 2
Bathroom Amenities: Whirlpool
Bathroom in Basement: 0
Rooms: Office,Mud Room,Storage,Enclosed Porch
Basement Description: Partially Finished,Rec/Family Area,Storage Space
Other Specifics
| 2 | |
| Concrete Perimeter | |
| Off Alley | |
| Deck, Porch, Storms/Screens, Fire Pit | |
| Fenced Yard,Sidewalks,Streetlights,Wood Fence | |
| 50 X 125 | |
| — | |
| Full | |
| Hardwood Floors, First Floor Bedroom, First Floor Full Bath | |
| Range, Microwave, Dishwasher, Refrigerator, Freezer, Washer, Dryer, Other | |
| Not in DB | |
| Curbs, Sidewalks, Street Lights, Street Paved | |
| — | |
| — | |
| — |
Tax History
| Year | Property Taxes |
|---|---|
| 2022 | $9,014 |
Contact Agent
Nearby Similar Homes
Nearby Sold Comparables
Contact Agent
Listing Provided By
RE/MAX Suburban

