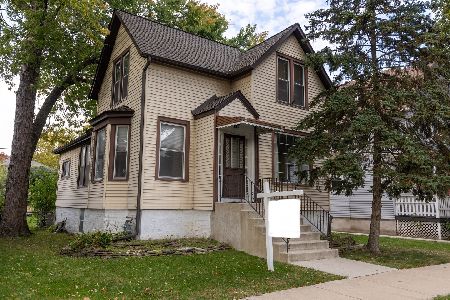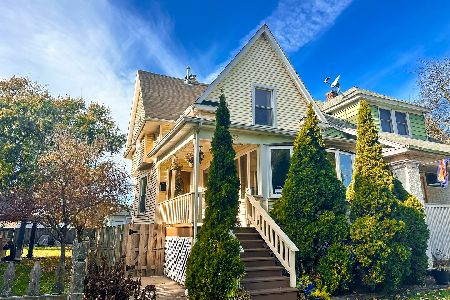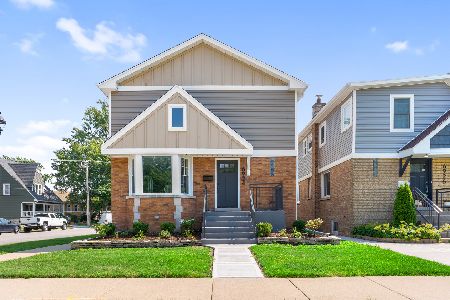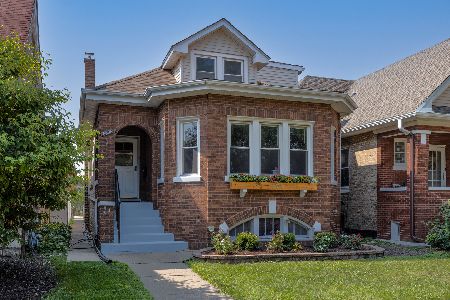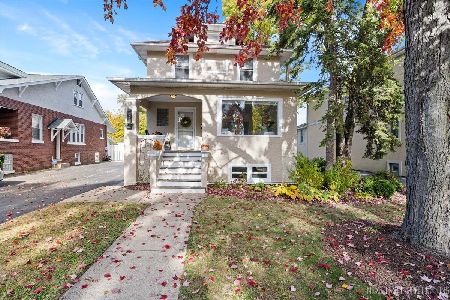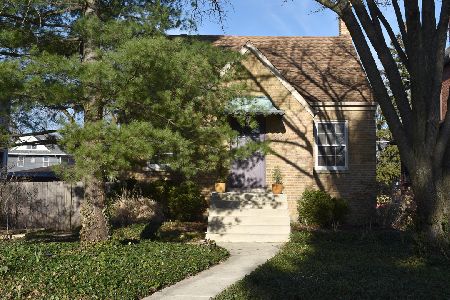3114 Wenonah Avenue, Berwyn, Illinois 60402
$265,000
|
Sold
|
|
| Status: | Closed |
| Sqft: | 2,350 |
| Cost/Sqft: | $123 |
| Beds: | 4 |
| Baths: | 3 |
| Year Built: | 1915 |
| Property Taxes: | $9,568 |
| Days On Market: | 3337 |
| Lot Size: | 0,00 |
Description
Here is one of the largest homes in Berwyn in a terrific Proksa Park location-Steps to Burlington Metra train-Enormous lot with a side drive to a 3 car garage-All large rooms too!-Enter into the welcoming foyer with deep rich woodwork-The living room can fit a billiards table-Sunroom-Formal dining room-Wood burning fireplace-Central Air-Refinished hardwood floors-Master bedroom bath-4 bedrooms all on the 2nd floor-Full unfinished basement-Swimming pool-Storage shed-Walk to train, schools, a beautiful park and the Depot District entertainment-A great place to call Home!
Property Specifics
| Single Family | |
| — | |
| — | |
| 1915 | |
| Full | |
| — | |
| No | |
| — |
| Cook | |
| — | |
| 0 / Not Applicable | |
| None | |
| Lake Michigan | |
| Public Sewer | |
| 09357258 | |
| 16311020360000 |
Property History
| DATE: | EVENT: | PRICE: | SOURCE: |
|---|---|---|---|
| 7 Feb, 2017 | Sold | $265,000 | MRED MLS |
| 30 Oct, 2016 | Under contract | $289,900 | MRED MLS |
| 3 Oct, 2016 | Listed for sale | $289,900 | MRED MLS |
Room Specifics
Total Bedrooms: 4
Bedrooms Above Ground: 4
Bedrooms Below Ground: 0
Dimensions: —
Floor Type: Hardwood
Dimensions: —
Floor Type: Hardwood
Dimensions: —
Floor Type: Hardwood
Full Bathrooms: 3
Bathroom Amenities: —
Bathroom in Basement: 0
Rooms: Den,Foyer
Basement Description: Unfinished
Other Specifics
| 3 | |
| Concrete Perimeter | |
| Asphalt | |
| Above Ground Pool | |
| — | |
| 75 X 143 | |
| Full,Unfinished | |
| Full | |
| Hardwood Floors | |
| Range, Refrigerator, Washer, Dryer | |
| Not in DB | |
| Sidewalks, Street Lights, Street Paved | |
| — | |
| — | |
| Wood Burning |
Tax History
| Year | Property Taxes |
|---|---|
| 2017 | $9,568 |
Contact Agent
Nearby Similar Homes
Nearby Sold Comparables
Contact Agent
Listing Provided By
RE/MAX Partners

