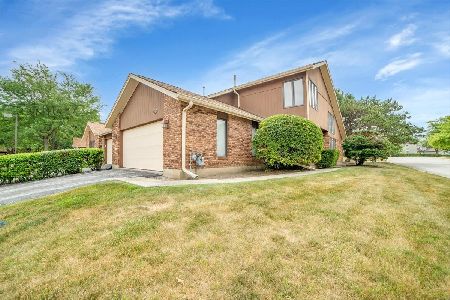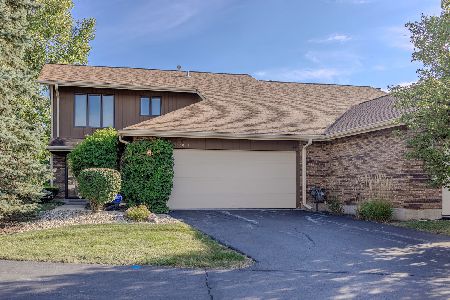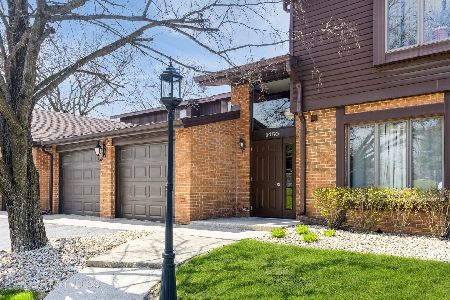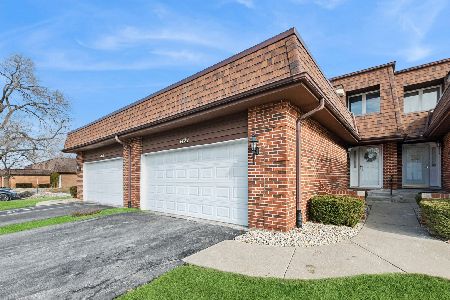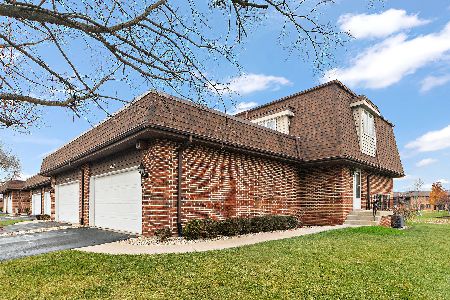3115 Elaine Court, Flossmoor, Illinois 60422
$156,000
|
Sold
|
|
| Status: | Closed |
| Sqft: | 2,000 |
| Cost/Sqft: | $80 |
| Beds: | 3 |
| Baths: | 3 |
| Year Built: | — |
| Property Taxes: | $6,527 |
| Days On Market: | 2564 |
| Lot Size: | 0,00 |
Description
Lovely 3 bedroom 2.5 bathroom townhouse with loft. Enjoy your master bedroom with access to your loft area that can be used as an office, sitting area or work out room. Master bedroom also includes a large walk in closet and updated master bathroom with separate spa shower and deep tub. Eat in kitchen with appliances that leads to your backyard deck. A 3rd bedroom with hardwood floors and a walk in closet. Plenty of closet space, separate laundry room, skylights in loft room, electric fireplace in living room, new hardwood floors in the living room and stairs (1 year), new dishwasher and ceiling fans. New roof (1 Year).***As-Is***
Property Specifics
| Condos/Townhomes | |
| 2 | |
| — | |
| — | |
| None | |
| — | |
| No | |
| — |
| Cook | |
| Baythorne | |
| 239 / Monthly | |
| Insurance,Exterior Maintenance,Lawn Care,Snow Removal | |
| Public | |
| Public Sewer | |
| 10276223 | |
| 31121000751059 |
Property History
| DATE: | EVENT: | PRICE: | SOURCE: |
|---|---|---|---|
| 20 May, 2019 | Sold | $156,000 | MRED MLS |
| 2 May, 2019 | Under contract | $159,000 | MRED MLS |
| 19 Feb, 2019 | Listed for sale | $159,000 | MRED MLS |
Room Specifics
Total Bedrooms: 3
Bedrooms Above Ground: 3
Bedrooms Below Ground: 0
Dimensions: —
Floor Type: Hardwood
Dimensions: —
Floor Type: Hardwood
Full Bathrooms: 3
Bathroom Amenities: Separate Shower,Double Sink
Bathroom in Basement: 0
Rooms: Loft
Basement Description: None
Other Specifics
| 2 | |
| — | |
| — | |
| — | |
| — | |
| 7032 | |
| — | |
| Full | |
| Skylight(s), Hardwood Floors, Wood Laminate Floors, First Floor Laundry, Walk-In Closet(s) | |
| Range, Microwave, Dishwasher, Refrigerator, Washer, Dryer | |
| Not in DB | |
| — | |
| — | |
| — | |
| Electric |
Tax History
| Year | Property Taxes |
|---|---|
| 2019 | $6,527 |
Contact Agent
Nearby Similar Homes
Nearby Sold Comparables
Contact Agent
Listing Provided By
Keller Williams Preferred Rlty

