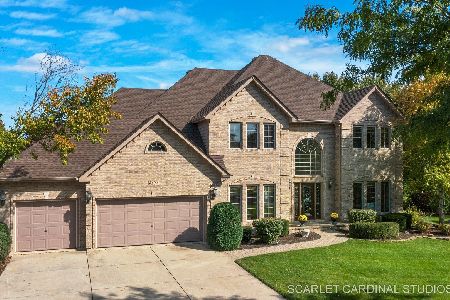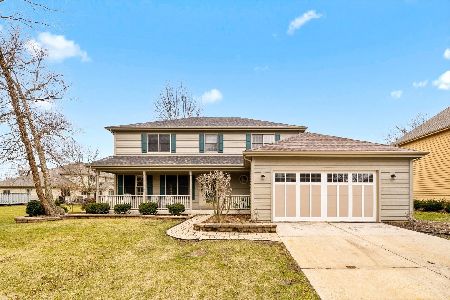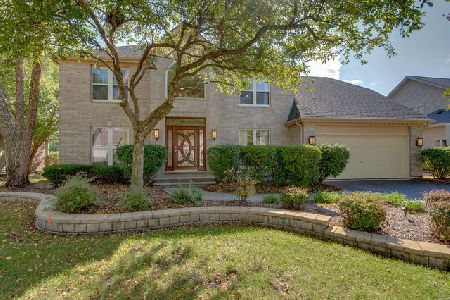3115 Gateshead Drive, Naperville, Illinois 60564
$595,000
|
Sold
|
|
| Status: | Closed |
| Sqft: | 3,084 |
| Cost/Sqft: | $191 |
| Beds: | 4 |
| Baths: | 3 |
| Year Built: | 1994 |
| Property Taxes: | $11,363 |
| Days On Market: | 3634 |
| Lot Size: | 0,26 |
Description
Absolutely Stunning ~ Unique Designer's & Artist's Home ~ This home features beautiful hardwood floors, amazing woodwork & impeccable architectural detail throughout ~ Grand 2 Story Foyer ~ Center Family Room with brick fireplace, coffered ceiling & built-in bookcases ~ Amazing Custom Kitchen with refinished antiqued cream cabinets, granite, black center island with rare gorgeous granite countertop and overhang for stools, stainless steel appliances plus built-in buffet table ~ Volume Ceilings, Hardwood Flooring, 5 1/4 "Baseboards and Judge's Paneling and Solid 6 Panel Doors thru-out 1st floor ~ All Updated baths ~ Romantic Master Bedroom Suite with fireplace, Updated Luxury Bath with New cabinets, dual sinks, whirlpool tub and separate shower ~ Professional landscaping with lots of perennials & private backyard with deck ~ Garage has cabinetry, painted walls and floors ~ Basement is all ready for your custom touches ~ Clubhouse/Pool Community in School District 204.
Property Specifics
| Single Family | |
| — | |
| Georgian | |
| 1994 | |
| Partial | |
| — | |
| No | |
| 0.26 |
| Will | |
| Ashbury | |
| 510 / Annual | |
| Insurance,Clubhouse,Pool,Other | |
| Lake Michigan,Public | |
| Public Sewer, Sewer-Storm | |
| 09133898 | |
| 0701112130220000 |
Nearby Schools
| NAME: | DISTRICT: | DISTANCE: | |
|---|---|---|---|
|
Grade School
Patterson Elementary School |
204 | — | |
|
Middle School
Owen Elementary School |
204 | Not in DB | |
|
High School
Neuqua Valley High School |
204 | Not in DB | |
Property History
| DATE: | EVENT: | PRICE: | SOURCE: |
|---|---|---|---|
| 23 Mar, 2016 | Sold | $595,000 | MRED MLS |
| 9 Feb, 2016 | Under contract | $589,000 | MRED MLS |
| 8 Feb, 2016 | Listed for sale | $589,000 | MRED MLS |
Room Specifics
Total Bedrooms: 4
Bedrooms Above Ground: 4
Bedrooms Below Ground: 0
Dimensions: —
Floor Type: Carpet
Dimensions: —
Floor Type: Carpet
Dimensions: —
Floor Type: Carpet
Full Bathrooms: 3
Bathroom Amenities: Whirlpool,Separate Shower,Double Sink
Bathroom in Basement: 0
Rooms: Eating Area,Foyer,Office
Basement Description: Unfinished,Crawl
Other Specifics
| 3 | |
| Concrete Perimeter | |
| Asphalt | |
| Deck | |
| — | |
| 80X1339X80X140 | |
| Unfinished | |
| Full | |
| Vaulted/Cathedral Ceilings, Skylight(s), Hardwood Floors, First Floor Laundry | |
| Double Oven, Microwave, Dishwasher, Refrigerator, Disposal, Stainless Steel Appliance(s) | |
| Not in DB | |
| Clubhouse, Pool, Tennis Courts, Sidewalks, Street Paved | |
| — | |
| — | |
| Gas Starter |
Tax History
| Year | Property Taxes |
|---|---|
| 2016 | $11,363 |
Contact Agent
Nearby Similar Homes
Nearby Sold Comparables
Contact Agent
Listing Provided By
RE/MAX Professionals Select










