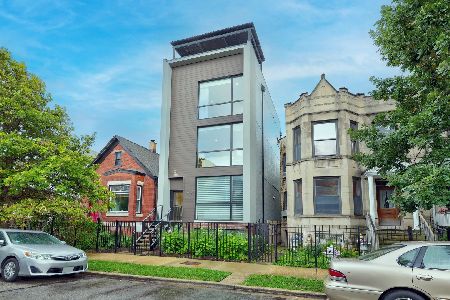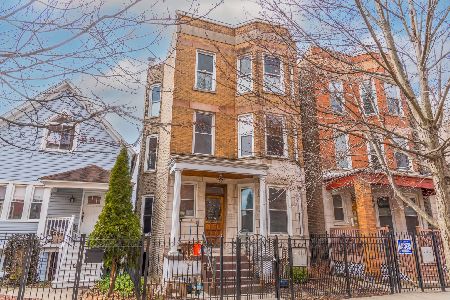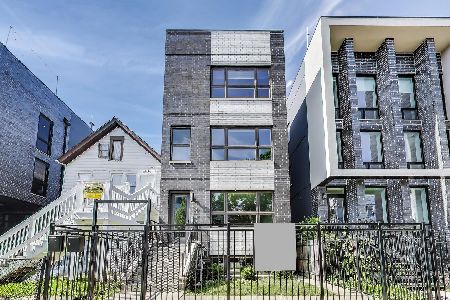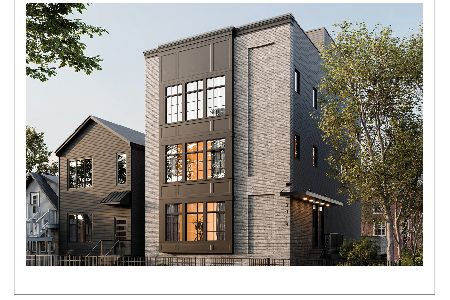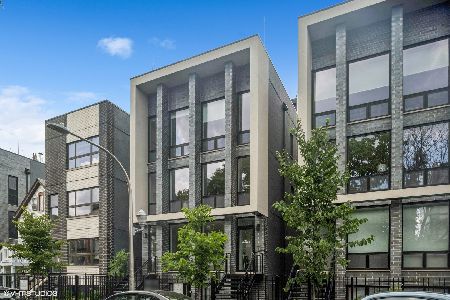3115 Lyndale Street, Logan Square, Chicago, Illinois 60647
$624,000
|
Sold
|
|
| Status: | Closed |
| Sqft: | 0 |
| Cost/Sqft: | — |
| Beds: | 3 |
| Baths: | 3 |
| Year Built: | 2018 |
| Property Taxes: | $0 |
| Days On Market: | 2560 |
| Lot Size: | 0,00 |
Description
New Construction 3 bedroom 3 Bath Duplex Down Contemporary & Refined set in boutique intimate 2 Unit in Prime Logan Square. Flooded with light, over sized floor to ceiling windows, Interior finishes featuring Contemporary Cabinetry, full back splash, under cabinet light, Quartz Counter tops, Bosch Appliances, Lower level family room with wet bar, 8' interior doors, Oak Hardwood Floors, Spa-like Master w/Heated Floors, Luxury Steam & Rain Shower, Custom Closets, Prepared for Full Tech Package including Multiple Speakers zones Security System & Video Intercom. Multiple Decks, Private garage rooftop deck plus secondary deck at main floor rear. Rock Star Location with immediate proximity to Palmer Square, Parsons, Dos Cantina, Bang Bang, Revolution Brewery, Lula's, the blue line and more. Amazing street! Garage parking included - PICTURES ARE PAST MODEL - Have Completed unit 5 minutes away. Ask about our preferred lender closing cost credits, End of Sept Delivery
Property Specifics
| Condos/Townhomes | |
| 2 | |
| — | |
| 2018 | |
| Full,English | |
| YES | |
| No | |
| — |
| Cook | |
| — | |
| 201 / Monthly | |
| Water,Insurance,Exterior Maintenance,Other | |
| Lake Michigan | |
| Public Sewer | |
| 10073257 | |
| 13361080120000 |
Nearby Schools
| NAME: | DISTRICT: | DISTANCE: | |
|---|---|---|---|
|
Grade School
Darwin Elementary School |
299 | — | |
|
High School
Clemente Community Academy Senio |
299 | Not in DB | |
Property History
| DATE: | EVENT: | PRICE: | SOURCE: |
|---|---|---|---|
| 20 Nov, 2018 | Sold | $624,000 | MRED MLS |
| 9 Oct, 2018 | Under contract | $624,900 | MRED MLS |
| 5 Sep, 2018 | Listed for sale | $624,900 | MRED MLS |
Room Specifics
Total Bedrooms: 3
Bedrooms Above Ground: 3
Bedrooms Below Ground: 0
Dimensions: —
Floor Type: Carpet
Dimensions: —
Floor Type: Carpet
Full Bathrooms: 3
Bathroom Amenities: Separate Shower,Steam Shower,Double Sink,Soaking Tub
Bathroom in Basement: 0
Rooms: No additional rooms
Basement Description: Finished
Other Specifics
| 1 | |
| Concrete Perimeter | |
| Other | |
| Deck, Roof Deck, Storms/Screens, Cable Access | |
| Common Grounds,Landscaped | |
| COMMON | |
| — | |
| Full | |
| Sauna/Steam Room, Hardwood Floors, Laundry Hook-Up in Unit | |
| Range, Microwave, Dishwasher, Refrigerator, Washer, Dryer, Disposal, Stainless Steel Appliance(s), Range Hood | |
| Not in DB | |
| — | |
| — | |
| Security Door Lock(s) | |
| — |
Tax History
| Year | Property Taxes |
|---|
Contact Agent
Nearby Similar Homes
Nearby Sold Comparables
Contact Agent
Listing Provided By
North Clybourn Group, Inc.

