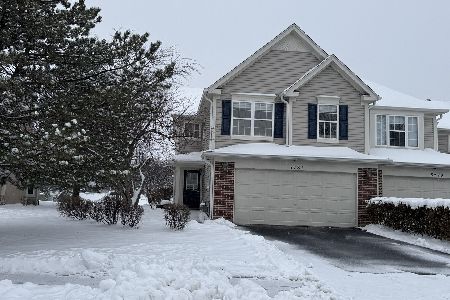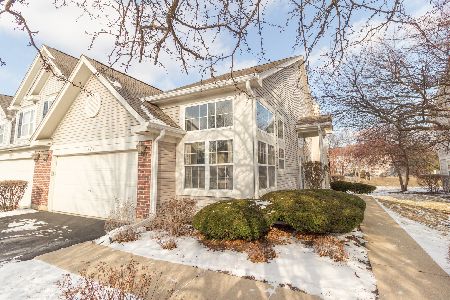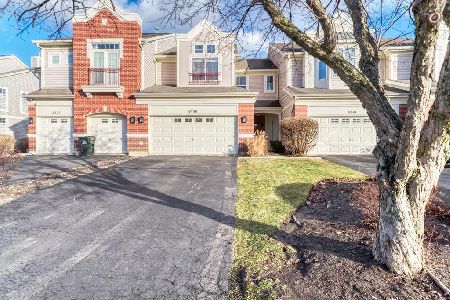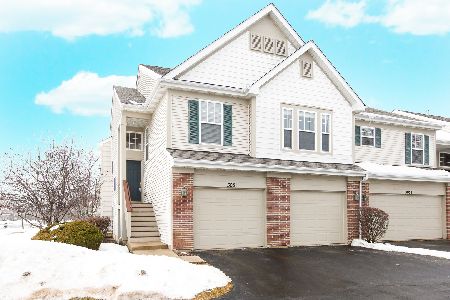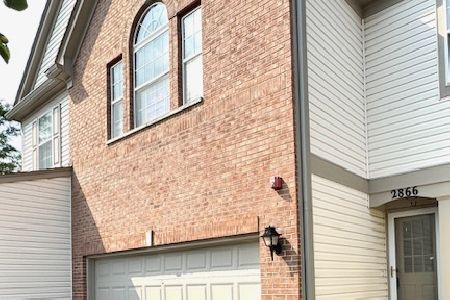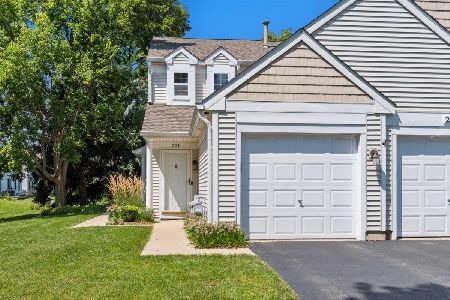3115 Reflection Drive, Naperville, Illinois 60564
$349,000
|
Sold
|
|
| Status: | Closed |
| Sqft: | 2,012 |
| Cost/Sqft: | $173 |
| Beds: | 3 |
| Baths: | 3 |
| Year Built: | 1999 |
| Property Taxes: | $6,472 |
| Days On Market: | 1141 |
| Lot Size: | 0,00 |
Description
2012 square foot townhome plus a full basement. This townhome feels like a home. Freshly painted in today's colors. 2 story Entrance. 3 Bedrooms, 3 full baths. Kitchen has 42" white cabinets, a pantry and Stainless steel appliances. Kitchen open to dining & living room. RARE 1st FLOOR BEDROOM with FULL BATH with double shower. Nice light flooring on 1st floor. Living rm w/plantation shutters. 2nd floor has huge family room with gas fireplace. 2 of the bedrooms are on the 2nd level. Master bedroom has cathedral ceilings, plantation shutters, large walk in closet, remodeled bathroom with jet tub and separate shower, tall double vanity. 2nd floor laundry with built in cabinets and enough room for hanging cloths. Furnace/CAC, Humidifier, 2018, Roof/Gutters 2021, New Patio door 2019, Garage door opener 2022. Walk to theatre, restaurants, coffee shops. Close to Jewel, Library, YMCA, You can't beat this location. HOA wil be going up like all HOA's seem to be doing, so starting Jan 23 they will be $285.00 a month includes exterior maintenance/snow removal and lawn maintenance, there is also a Special assessment $141.60 month (for 4 yrs) and for that you have security of brand new roof/gutters to enjoy for years and years to come.
Property Specifics
| Condos/Townhomes | |
| 2 | |
| — | |
| 1999 | |
| — | |
| — | |
| No | |
| — |
| Will | |
| Signature Club | |
| 285 / Monthly | |
| — | |
| — | |
| — | |
| 11690038 | |
| 0710092020260000 |
Nearby Schools
| NAME: | DISTRICT: | DISTANCE: | |
|---|---|---|---|
|
Grade School
Fry Elementary School |
204 | — | |
|
Middle School
Scullen Middle School |
204 | Not in DB | |
|
High School
Waubonsie Valley High School |
204 | Not in DB | |
Property History
| DATE: | EVENT: | PRICE: | SOURCE: |
|---|---|---|---|
| 26 Jan, 2023 | Sold | $349,000 | MRED MLS |
| 21 Dec, 2022 | Under contract | $349,000 | MRED MLS |
| 20 Dec, 2022 | Listed for sale | $349,000 | MRED MLS |
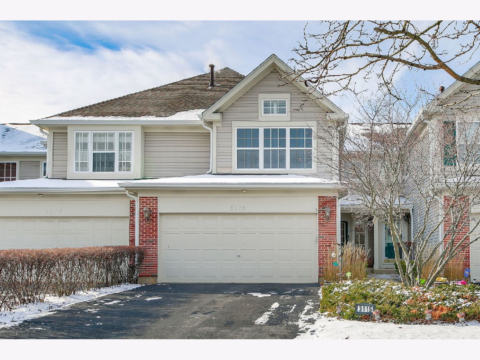
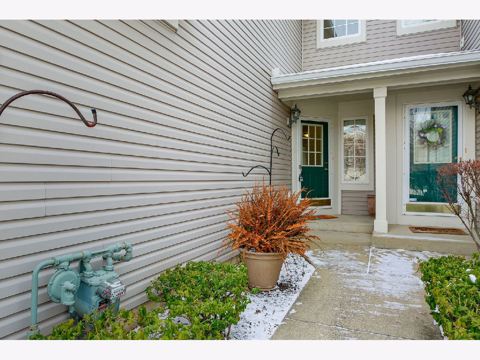
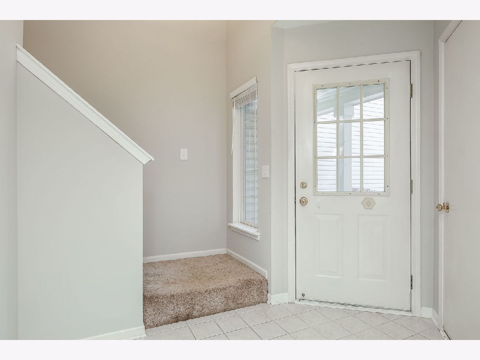
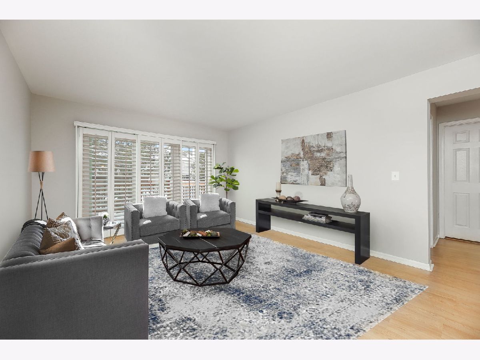
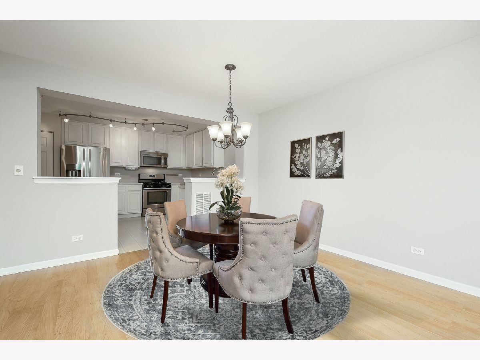
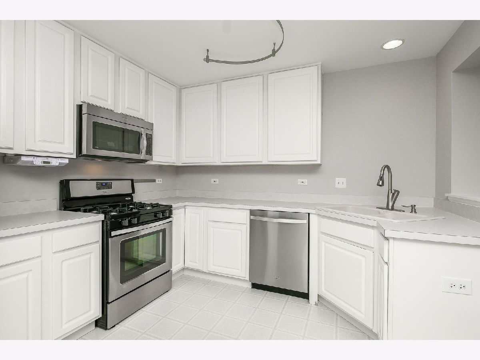
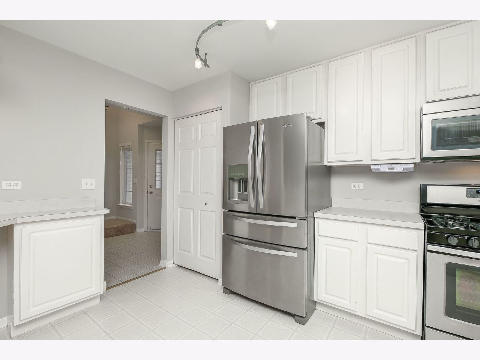
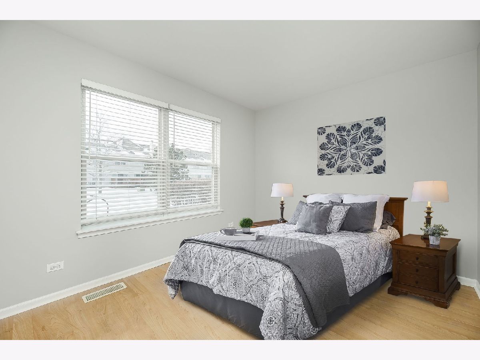
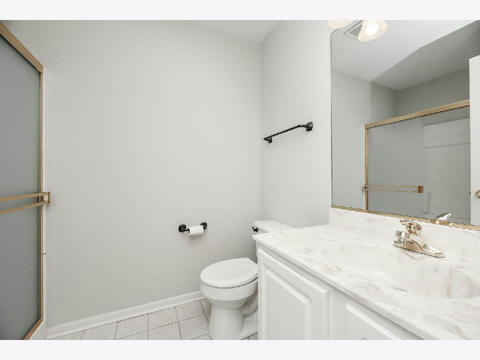
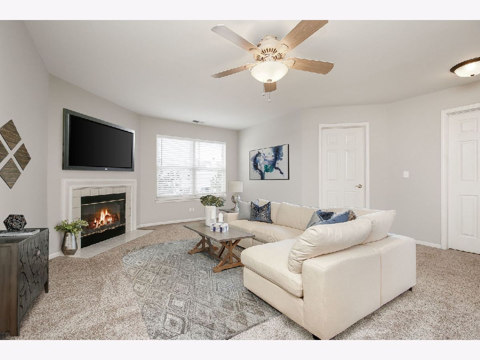
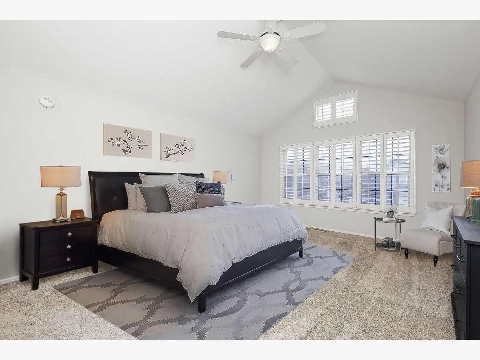
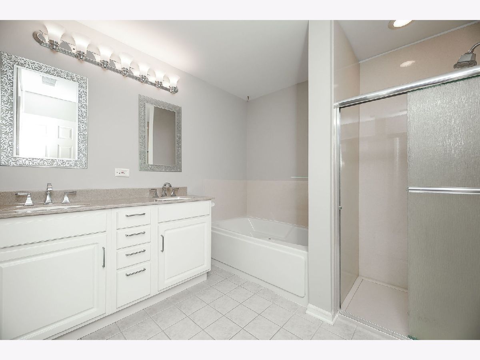
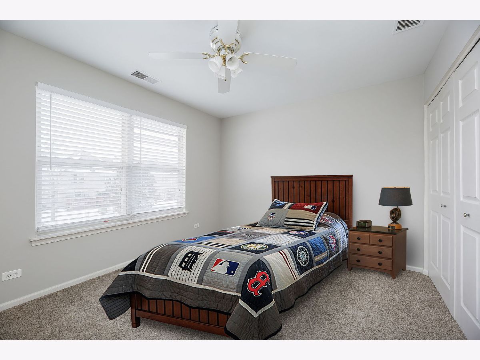
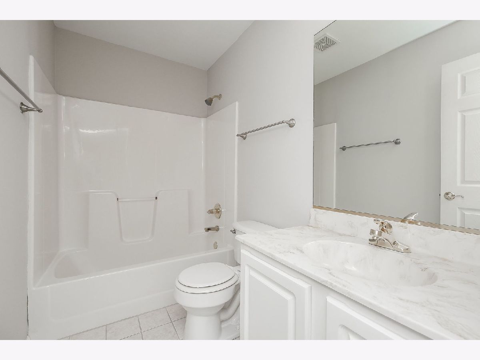
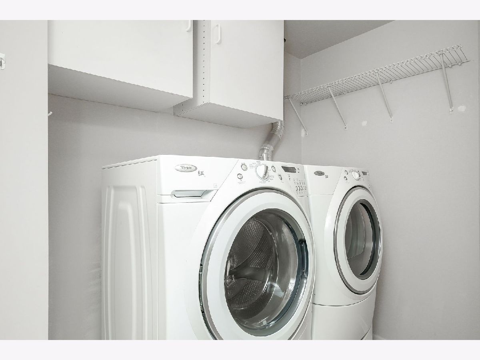
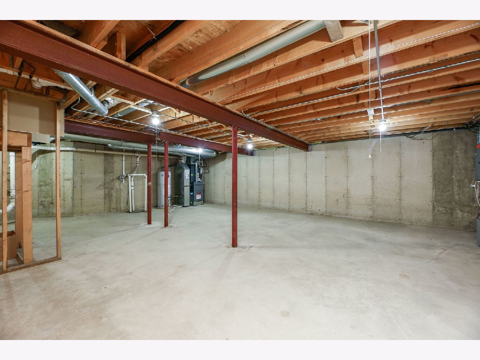
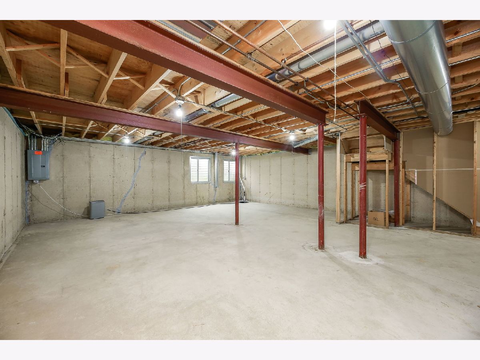
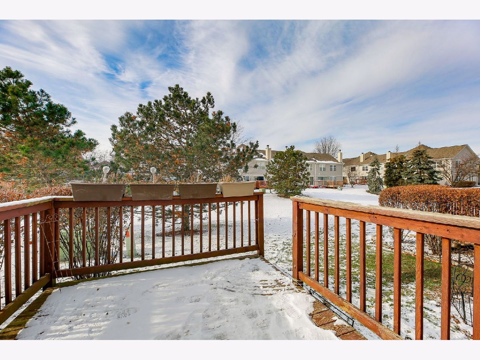
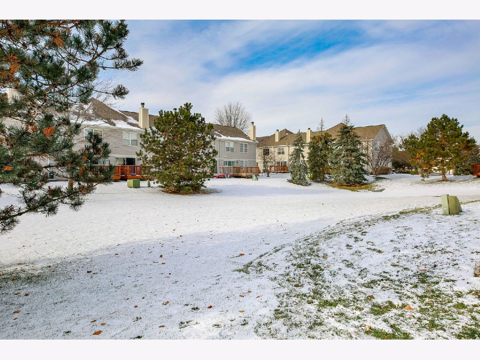
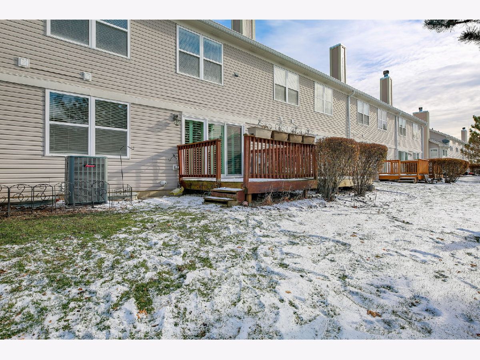
Room Specifics
Total Bedrooms: 3
Bedrooms Above Ground: 3
Bedrooms Below Ground: 0
Dimensions: —
Floor Type: —
Dimensions: —
Floor Type: —
Full Bathrooms: 3
Bathroom Amenities: —
Bathroom in Basement: 0
Rooms: —
Basement Description: Unfinished
Other Specifics
| 2 | |
| — | |
| Asphalt | |
| — | |
| — | |
| 26X110 | |
| — | |
| — | |
| — | |
| — | |
| Not in DB | |
| — | |
| — | |
| — | |
| — |
Tax History
| Year | Property Taxes |
|---|---|
| 2023 | $6,472 |
Contact Agent
Nearby Similar Homes
Nearby Sold Comparables
Contact Agent
Listing Provided By
RE/MAX Action

