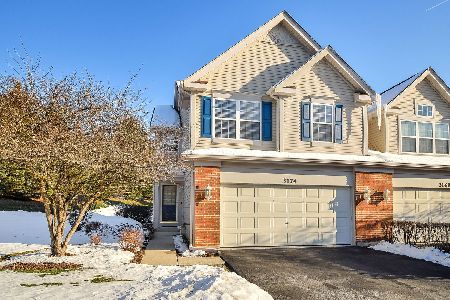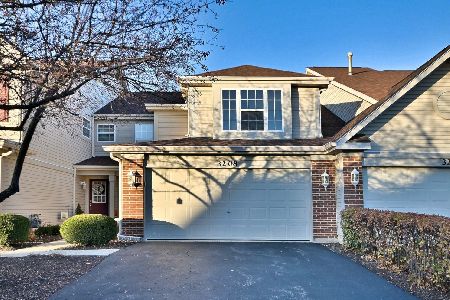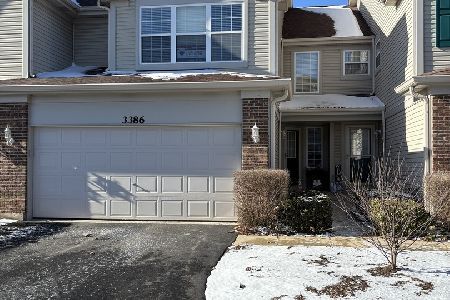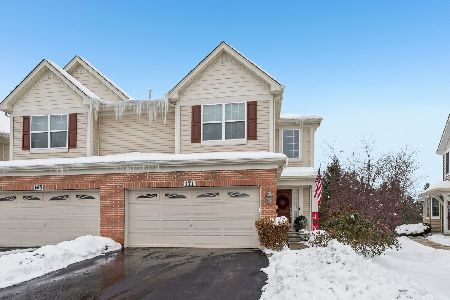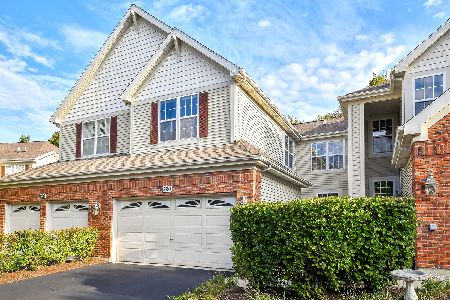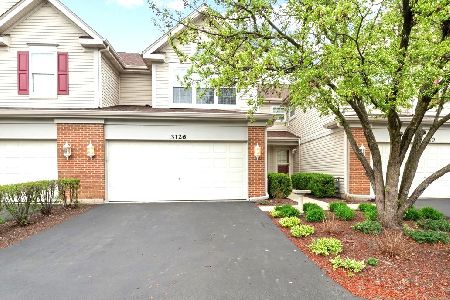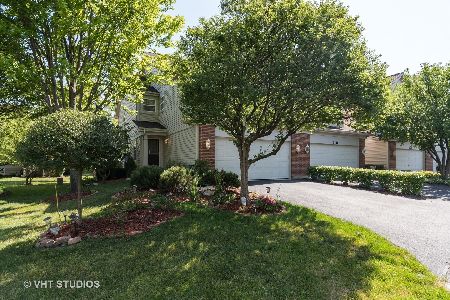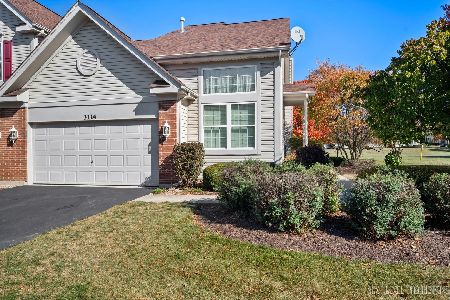3115 Renard Lane, St Charles, Illinois 60175
$249,900
|
Sold
|
|
| Status: | Closed |
| Sqft: | 0 |
| Cost/Sqft: | — |
| Beds: | 3 |
| Baths: | 3 |
| Year Built: | 2002 |
| Property Taxes: | $6,121 |
| Days On Market: | 2005 |
| Lot Size: | 0,00 |
Description
Ready for a gorgeous duplex end unit in St. Charles in the Renaux Manor subdivision? 3 bedrooms, 2.5 baths with full finished english basement plus 2 car garage. Looks like it belongs in a pottery barn catalog! 2 story family room with fireplace. Kitchen completely updated with eating area. Separate dining room has a sliding glass door which leads to the deck~great size for your table and grill. Plenty of storage with ample closets and storage area in basement. No more going up and down the stairs with your laundry, it's on the 2nd floor! Large master suite with walk in closet. Closets with organizers. Close to walking trails, parks, restaurants, stores and Otter Cove. New A/c in 2020, new roof 2019, furnace 3 years old.
Property Specifics
| Condos/Townhomes | |
| 2 | |
| — | |
| 2002 | |
| Full,English | |
| ANISE | |
| No | |
| — |
| Kane | |
| Renaux Manor | |
| 184 / Monthly | |
| Exterior Maintenance,Lawn Care,Snow Removal | |
| Public | |
| Public Sewer | |
| 10800137 | |
| 0929353025 |
Nearby Schools
| NAME: | DISTRICT: | DISTANCE: | |
|---|---|---|---|
|
Grade School
Lincoln Elementary School |
303 | — | |
|
Middle School
Wredling Middle School |
303 | Not in DB | |
|
High School
St Charles East High School |
303 | Not in DB | |
Property History
| DATE: | EVENT: | PRICE: | SOURCE: |
|---|---|---|---|
| 21 Sep, 2012 | Sold | $162,000 | MRED MLS |
| 20 Jul, 2012 | Under contract | $172,500 | MRED MLS |
| — | Last price change | $184,900 | MRED MLS |
| 17 Apr, 2012 | Listed for sale | $204,900 | MRED MLS |
| 24 Aug, 2020 | Sold | $249,900 | MRED MLS |
| 30 Jul, 2020 | Under contract | $249,900 | MRED MLS |
| 30 Jul, 2020 | Listed for sale | $249,900 | MRED MLS |
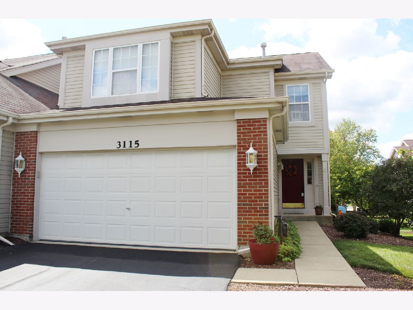
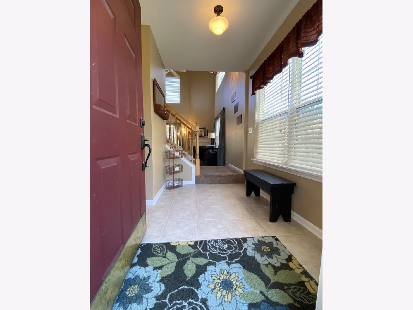
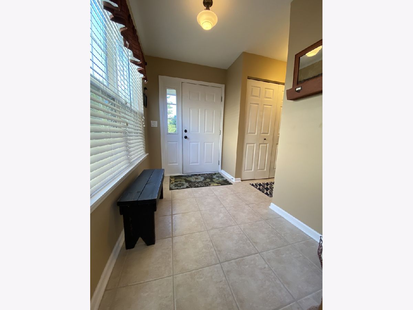
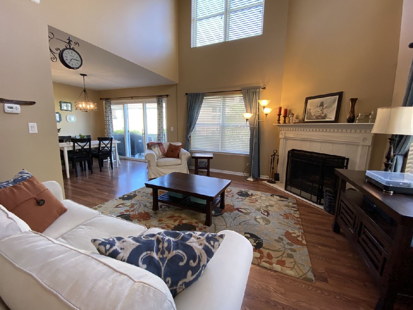
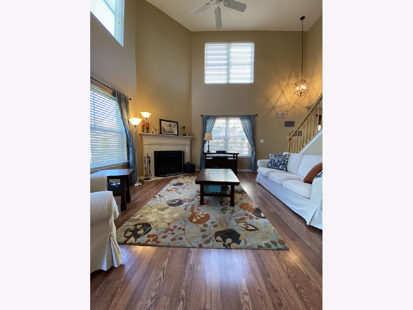
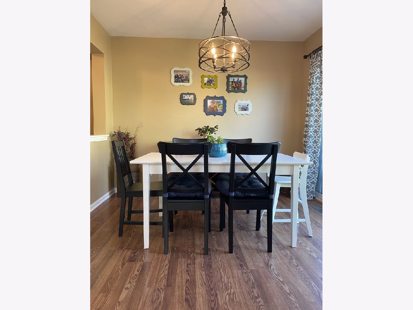
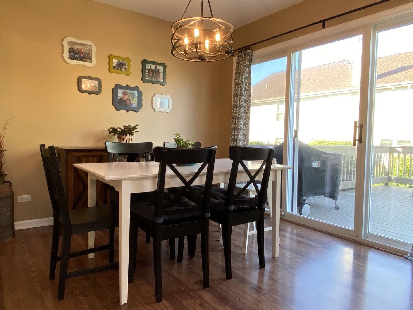
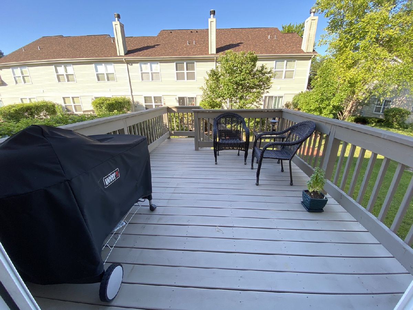
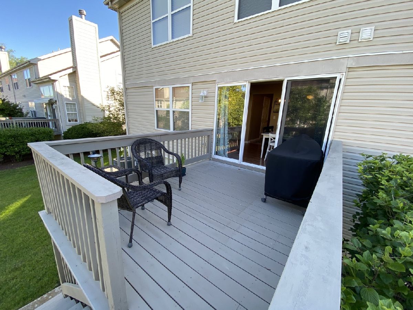
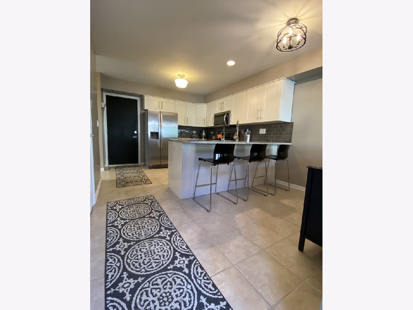
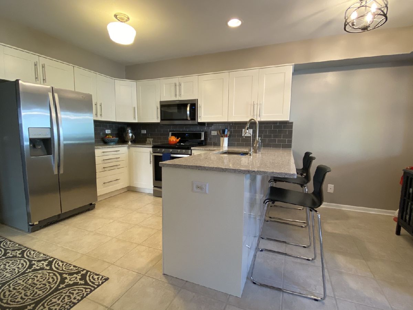
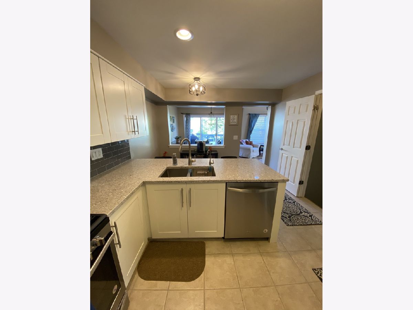
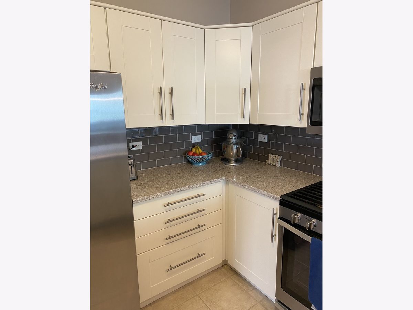
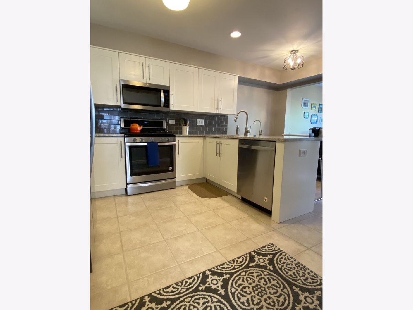
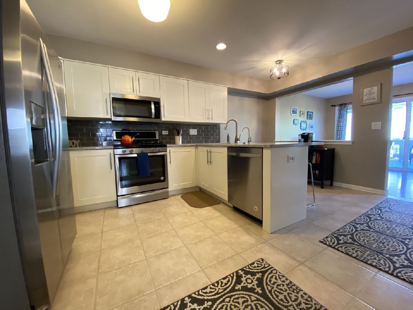
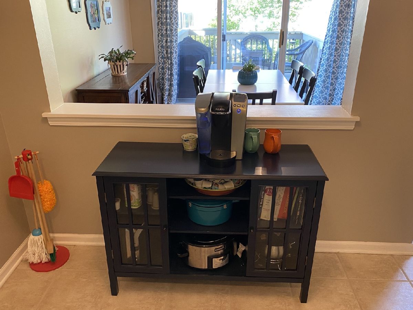
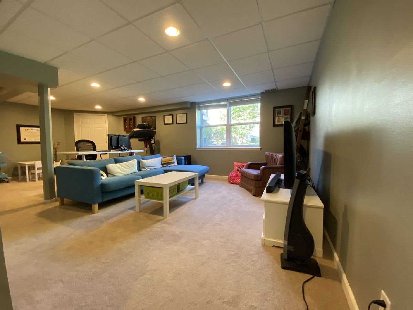
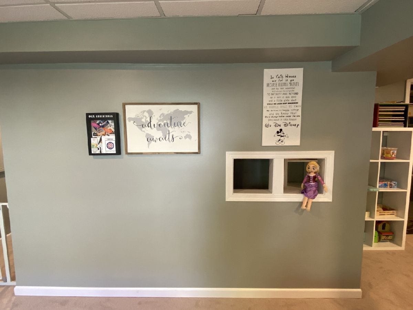
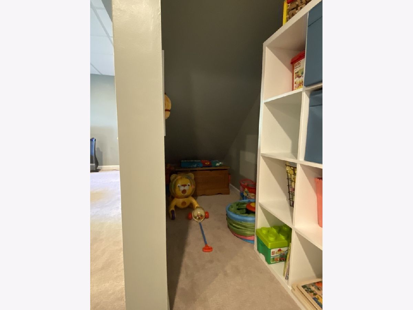
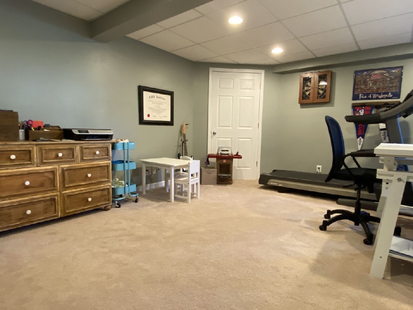
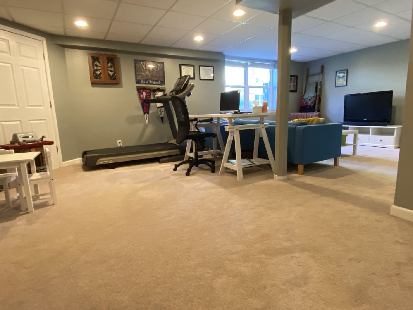
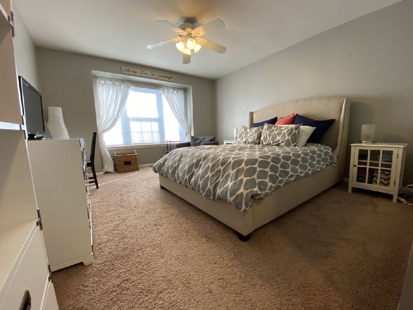
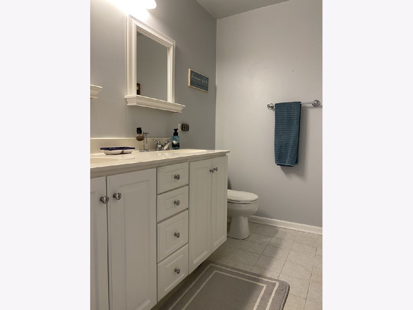
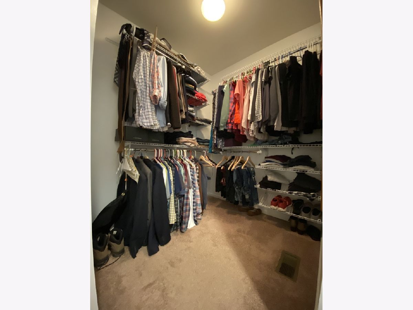
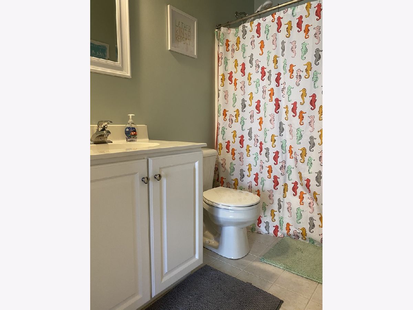
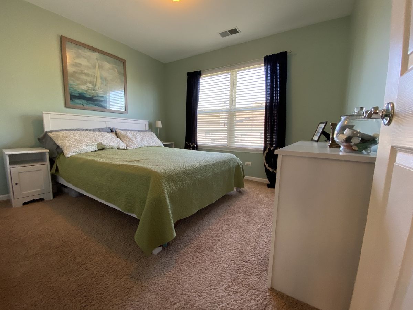
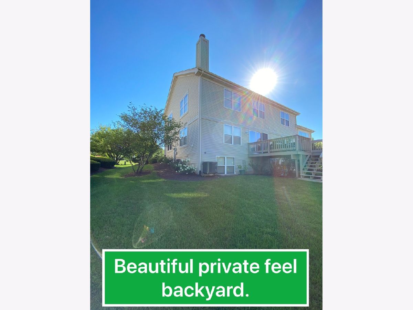
Room Specifics
Total Bedrooms: 3
Bedrooms Above Ground: 3
Bedrooms Below Ground: 0
Dimensions: —
Floor Type: Carpet
Dimensions: —
Floor Type: Carpet
Full Bathrooms: 3
Bathroom Amenities: Double Sink
Bathroom in Basement: 0
Rooms: Recreation Room
Basement Description: Finished
Other Specifics
| 2 | |
| Concrete Perimeter | |
| Asphalt | |
| Deck | |
| Common Grounds,Landscaped | |
| 105X42 | |
| — | |
| Full | |
| Vaulted/Cathedral Ceilings, Wood Laminate Floors, Second Floor Laundry | |
| Range, Microwave, Dishwasher, Refrigerator, Washer, Dryer | |
| Not in DB | |
| — | |
| — | |
| — | |
| Wood Burning, Gas Starter |
Tax History
| Year | Property Taxes |
|---|---|
| 2012 | $5,129 |
| 2020 | $6,121 |
Contact Agent
Nearby Similar Homes
Nearby Sold Comparables
Contact Agent
Listing Provided By
Hicks Real Estate, Inc.

