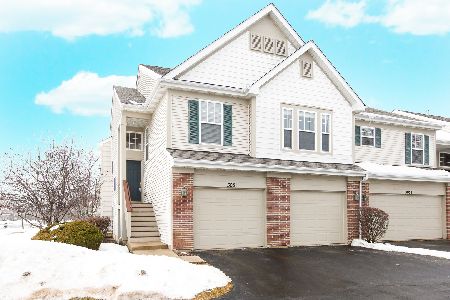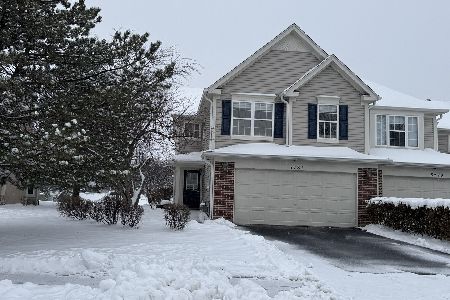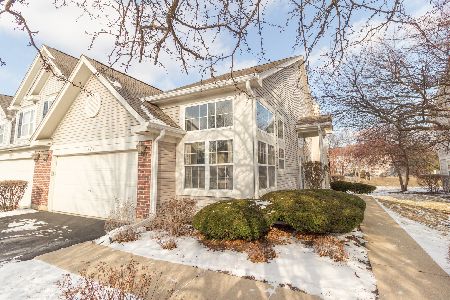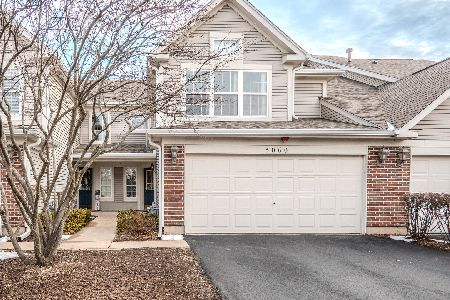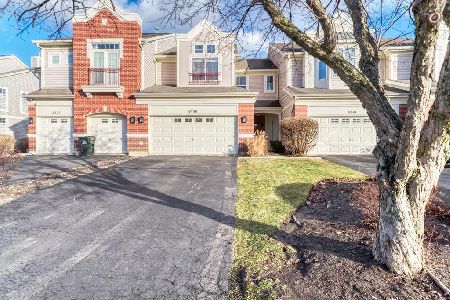3115 Saganashkee Lane, Naperville, Illinois 60564
$290,000
|
Sold
|
|
| Status: | Closed |
| Sqft: | 1,873 |
| Cost/Sqft: | $163 |
| Beds: | 3 |
| Baths: | 3 |
| Year Built: | 2005 |
| Property Taxes: | $6,339 |
| Days On Market: | 2142 |
| Lot Size: | 0,00 |
Description
Sought after Jackson model townhouse in Tall Grass Subdivision. 3 bedroom, 2 1/2 bath townhouse with full basement! Entire unit freshly painted and all brand new carpeting just installed. Tall Grass Subdivision is a clubhouse, pool, and tennis community with park, walking paths and fishing lakes! The living room and dining have vaulted ceilings and gas fireplace. The kitchen has a slider door to balcony, cherry cabinets, granite countertop and all stainless steel appliances. Large master suite has vaulted ceiling, Ceiling fan, two closets and its own full bathroom with dual sinks and large shower. Bedroom 2 on the 2nd level near Master bedroom has a ceiling fan. The main level has a bedroom with a ceiling fan, family room with slider door access, office area, full bathroom and a laundry room ( stacking washer and dryer included ). Full unfinished basement. White trim and 6 panel doors throughout. New nickel light fixtures just installed. Hardwood floor entry and 1/2 bathroom. Oak railings. Newer hot water heater. 2 Car attached garage with remotes and a keypad. Sought after #204 school district. Walk to Fry Grade School and Scullen Middle School in the subdivision. Less than 1 mile to gyms, grocery stores, movie theater, restaurants and more. A must see.
Property Specifics
| Condos/Townhomes | |
| 2 | |
| — | |
| 2005 | |
| Full | |
| JACKSON | |
| No | |
| — |
| Will | |
| Tall Grass | |
| 223 / Monthly | |
| Parking,Insurance,Clubhouse,Pool,Exterior Maintenance,Lawn Care,Snow Removal | |
| Public | |
| Public Sewer | |
| 10693103 | |
| 7010940309600000 |
Nearby Schools
| NAME: | DISTRICT: | DISTANCE: | |
|---|---|---|---|
|
Grade School
Fry Elementary School |
204 | — | |
|
Middle School
Scullen Middle School |
204 | Not in DB | |
|
High School
Waubonsie Valley High School |
204 | Not in DB | |
Property History
| DATE: | EVENT: | PRICE: | SOURCE: |
|---|---|---|---|
| 29 May, 2020 | Sold | $290,000 | MRED MLS |
| 21 Apr, 2020 | Under contract | $304,900 | MRED MLS |
| 18 Apr, 2020 | Listed for sale | $304,900 | MRED MLS |
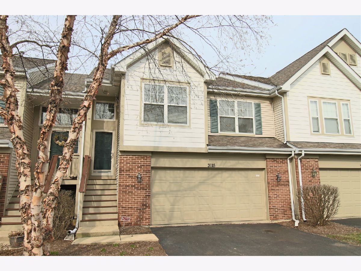
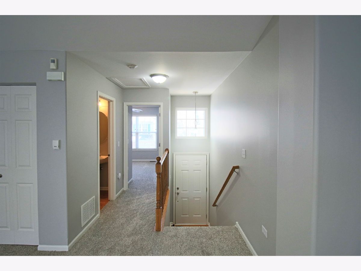
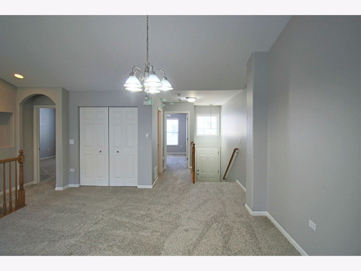
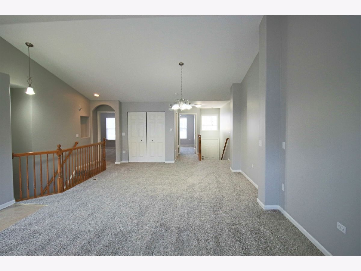
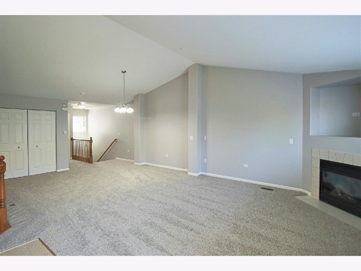
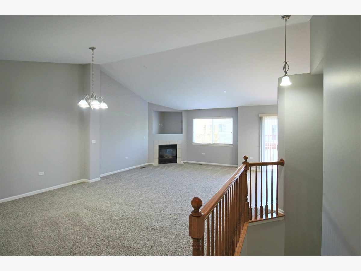
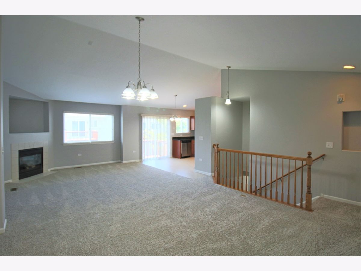
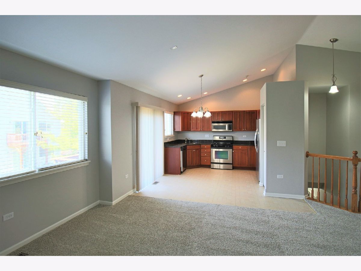
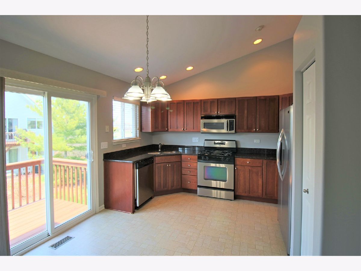
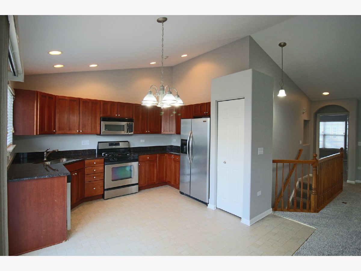
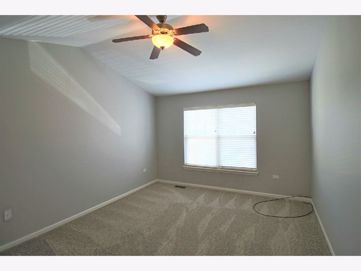
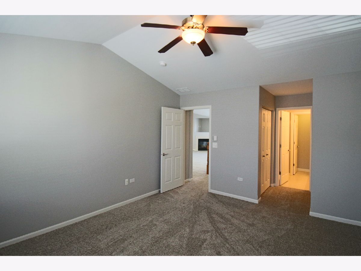
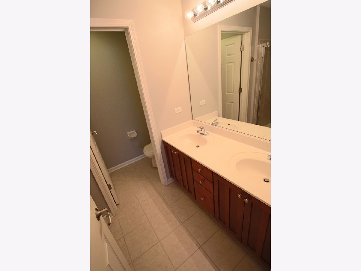
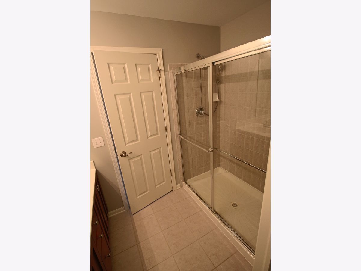
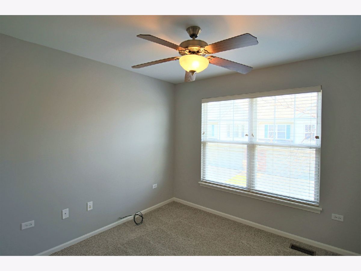
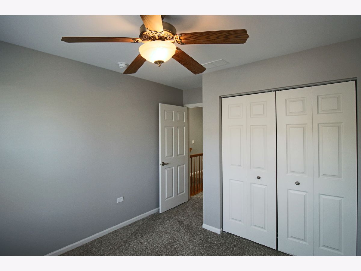
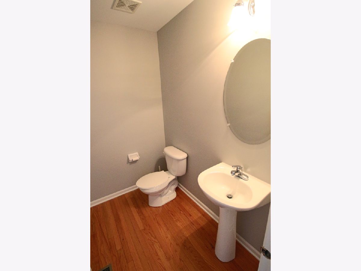
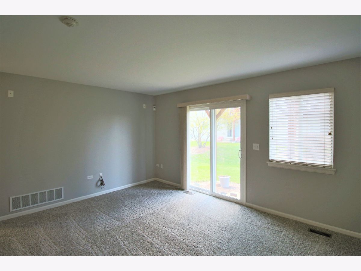
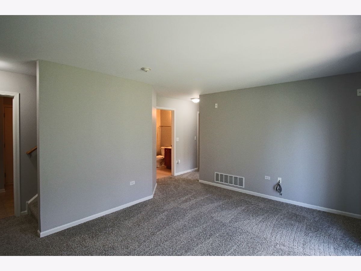
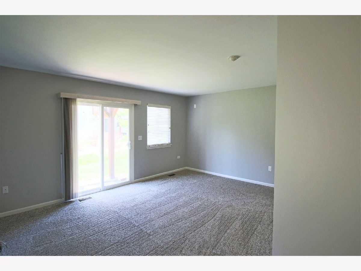
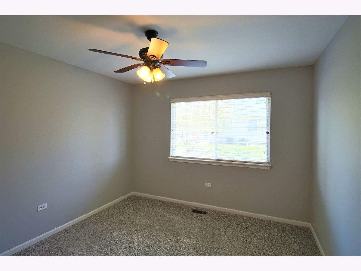
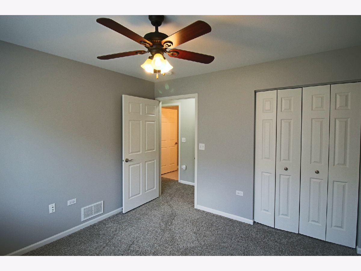
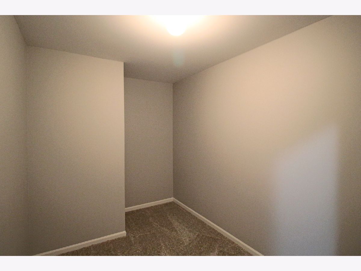
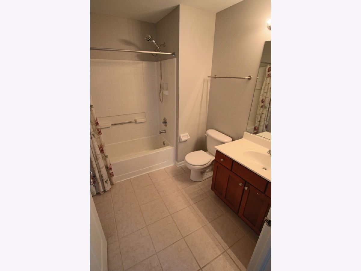
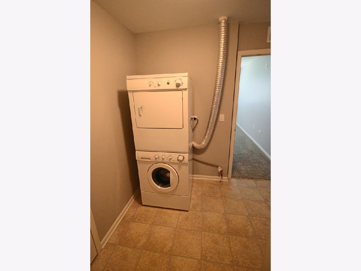
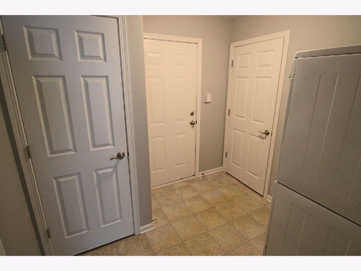
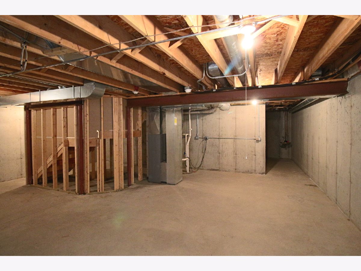
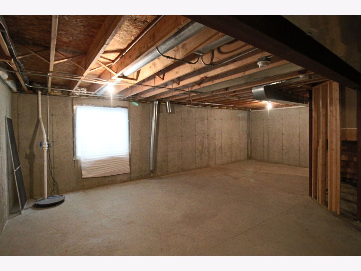
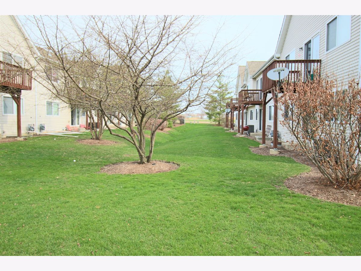
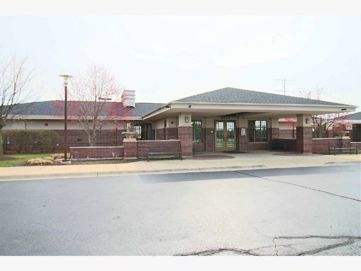
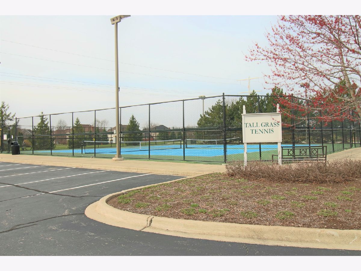
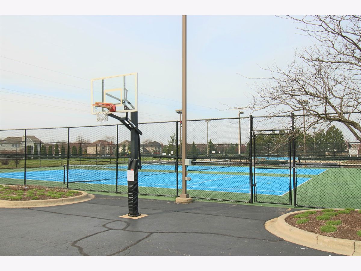
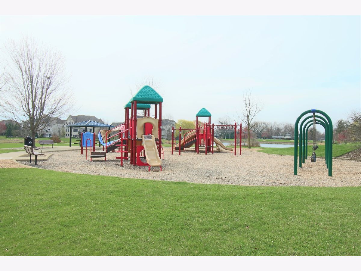
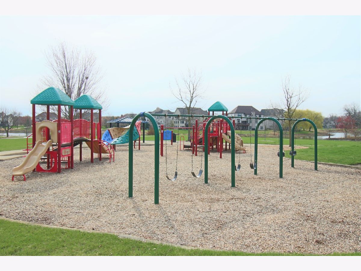
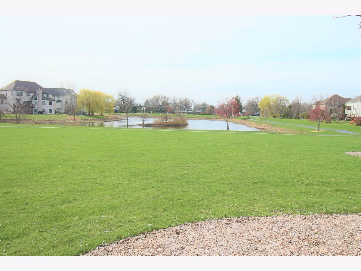
Room Specifics
Total Bedrooms: 3
Bedrooms Above Ground: 3
Bedrooms Below Ground: 0
Dimensions: —
Floor Type: Carpet
Dimensions: —
Floor Type: Carpet
Full Bathrooms: 3
Bathroom Amenities: Separate Shower,Double Sink,Soaking Tub
Bathroom in Basement: 0
Rooms: Office
Basement Description: Unfinished
Other Specifics
| 2 | |
| Concrete Perimeter | |
| Asphalt | |
| Balcony | |
| Common Grounds,Landscaped | |
| 28X45 | |
| — | |
| Full | |
| Vaulted/Cathedral Ceilings, First Floor Bedroom, First Floor Laundry, Laundry Hook-Up in Unit, Storage, Walk-In Closet(s) | |
| Range, Microwave, Dishwasher, Refrigerator, Washer, Dryer, Disposal | |
| Not in DB | |
| — | |
| — | |
| Bike Room/Bike Trails, Park, Party Room, Pool, Tennis Court(s) | |
| Attached Fireplace Doors/Screen, Gas Log, Gas Starter |
Tax History
| Year | Property Taxes |
|---|---|
| 2020 | $6,339 |
Contact Agent
Nearby Similar Homes
Nearby Sold Comparables
Contact Agent
Listing Provided By
Rozanski Realty

