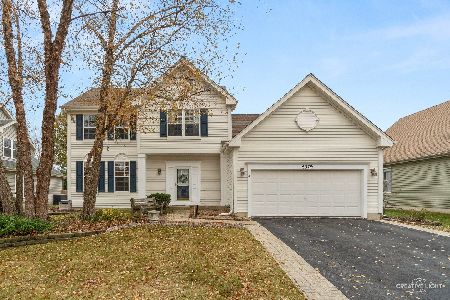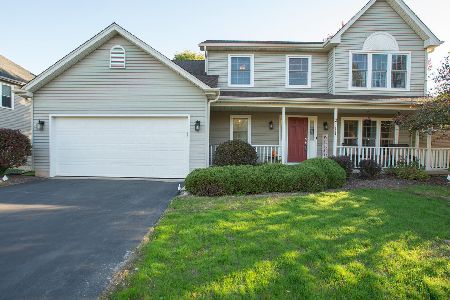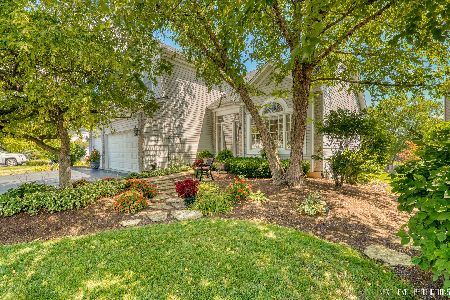3115 Secretariat Drive, Aurora, Illinois 60502
$415,000
|
Sold
|
|
| Status: | Closed |
| Sqft: | 2,450 |
| Cost/Sqft: | $167 |
| Beds: | 4 |
| Baths: | 4 |
| Year Built: | 1996 |
| Property Taxes: | $10,421 |
| Days On Market: | 1615 |
| Lot Size: | 0,23 |
Description
Lovely and unique Aurora home is part of highly-rated Batavia School System. 4 bedrooms, 3.5 bathrooms with finished English basement. Two-story foyer opens to formal living and dining rooms. Gourmet kitchen has custom cabinet upgrades, center island, granite countertops, double-oven and hardwood floors. Upgraded breakfast area door opens to newly-painted deck. Huge family room features vaulted ceilings, picture windows, brick fireplace, great view of yard, self-winterizing sprinklers, and newly-installed landscaping lights. All windows replaced and upgraded (2015). Main floor laundry room truly an added bonus. Master suite with walk-in closet, luxury bath, dual vanity, whirlpool tub and separate shower. Minutes from I-88, Metra station and Chicago Premium Outlets.
Property Specifics
| Single Family | |
| — | |
| — | |
| 1996 | |
| Full,English | |
| CHESAPEAKE | |
| No | |
| 0.23 |
| Kane | |
| Kirkland Farms | |
| 325 / Annual | |
| None | |
| Public | |
| Public Sewer | |
| 11192724 | |
| 1235277002 |
Nearby Schools
| NAME: | DISTRICT: | DISTANCE: | |
|---|---|---|---|
|
Grade School
Hoover Wood Elementary School |
101 | — | |
|
Middle School
Batavia Sr High School |
101 | Not in DB | |
|
High School
Batavia Sr High School |
101 | Not in DB | |
Property History
| DATE: | EVENT: | PRICE: | SOURCE: |
|---|---|---|---|
| 26 Mar, 2009 | Sold | $315,000 | MRED MLS |
| 5 Feb, 2009 | Under contract | $325,000 | MRED MLS |
| — | Last price change | $350,000 | MRED MLS |
| 9 Apr, 2008 | Listed for sale | $350,000 | MRED MLS |
| 15 Oct, 2021 | Sold | $415,000 | MRED MLS |
| 29 Aug, 2021 | Under contract | $409,900 | MRED MLS |
| 24 Aug, 2021 | Listed for sale | $409,900 | MRED MLS |
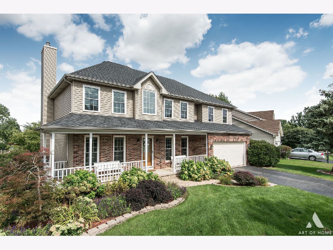
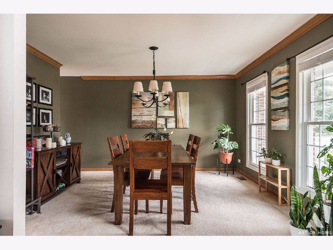
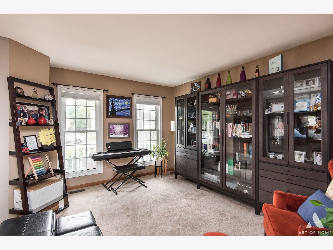
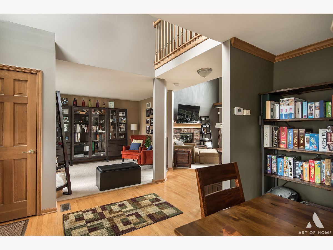
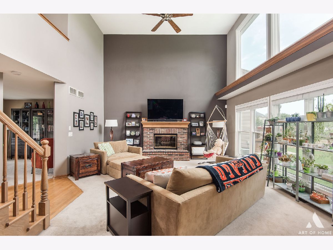
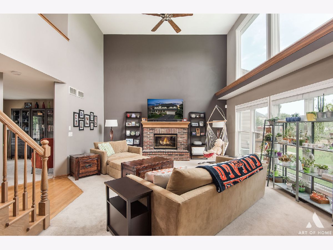
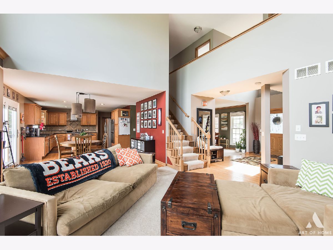
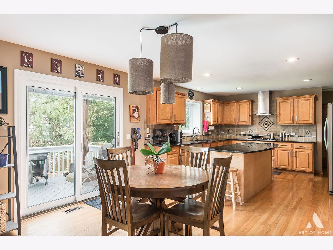
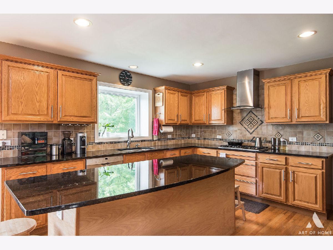
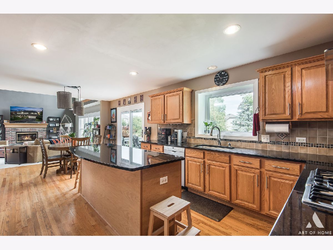
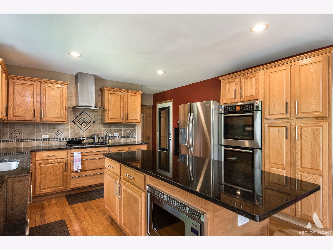
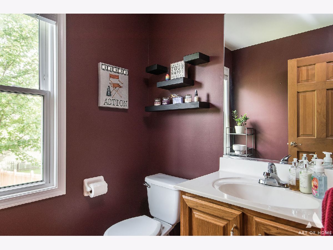
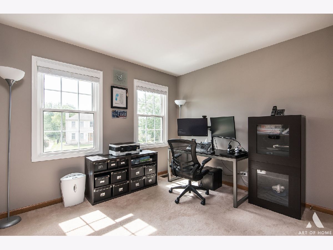
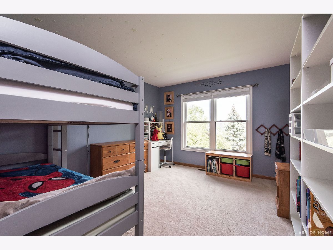
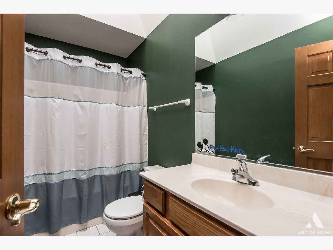
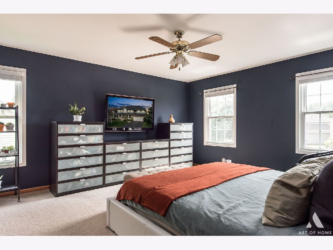
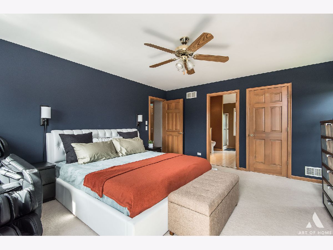
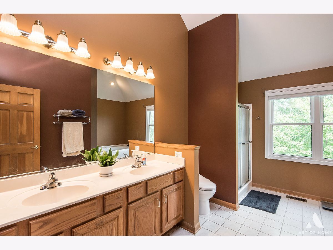
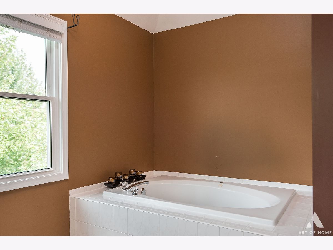
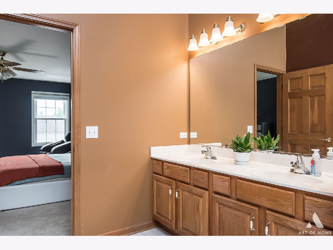
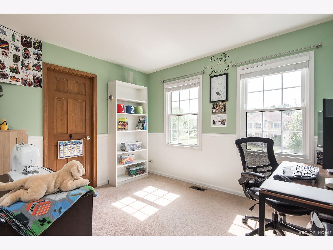
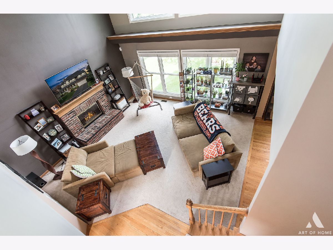
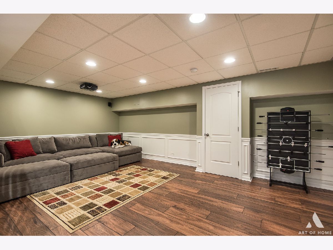
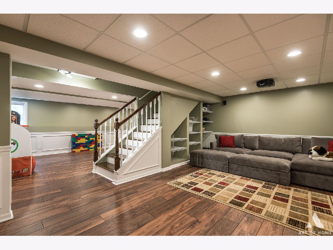
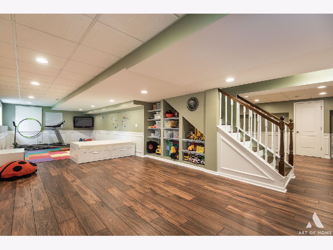
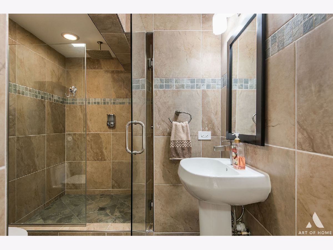
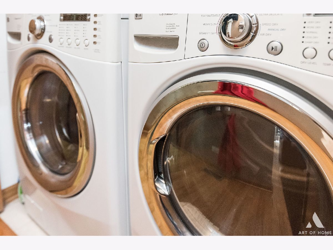
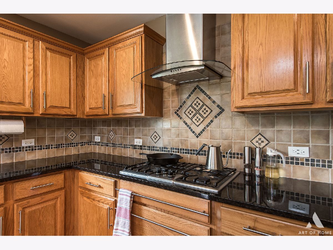
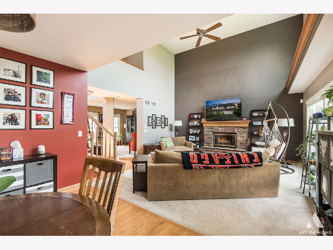
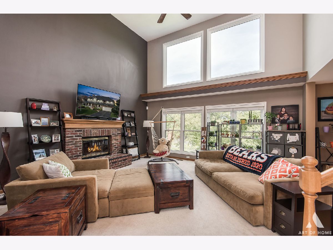
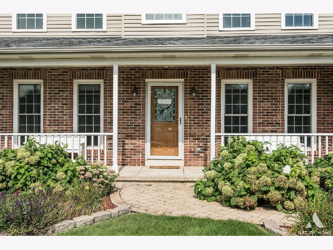
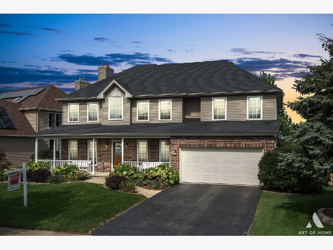
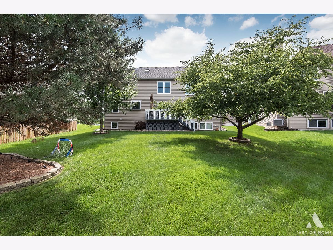
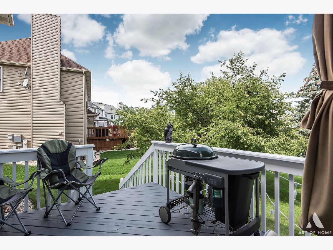
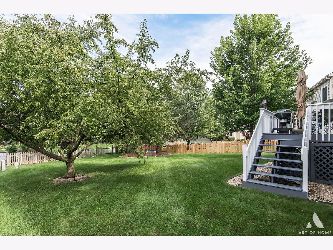
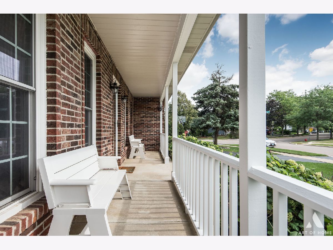
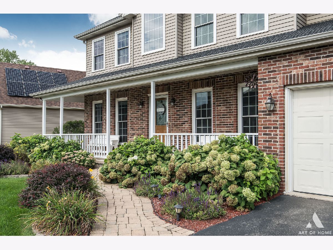
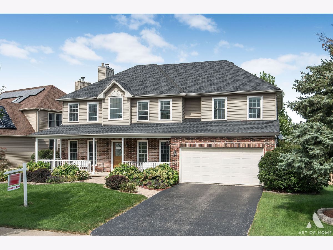
Room Specifics
Total Bedrooms: 4
Bedrooms Above Ground: 4
Bedrooms Below Ground: 0
Dimensions: —
Floor Type: Carpet
Dimensions: —
Floor Type: Carpet
Dimensions: —
Floor Type: Carpet
Full Bathrooms: 4
Bathroom Amenities: Whirlpool,Separate Shower,Double Sink
Bathroom in Basement: 0
Rooms: Eating Area,Foyer
Basement Description: Unfinished
Other Specifics
| 2 | |
| Concrete Perimeter | |
| Asphalt | |
| Deck, Patio | |
| — | |
| 52X143X89X143 | |
| — | |
| Full | |
| Vaulted/Cathedral Ceilings | |
| Range, Microwave, Dishwasher, Disposal | |
| Not in DB | |
| Lake, Curbs, Sidewalks | |
| — | |
| — | |
| Gas Log |
Tax History
| Year | Property Taxes |
|---|---|
| 2009 | $8,485 |
| 2021 | $10,421 |
Contact Agent
Nearby Similar Homes
Nearby Sold Comparables
Contact Agent
Listing Provided By
Keller Williams ONEChicago



