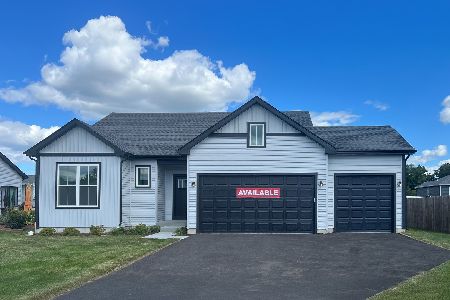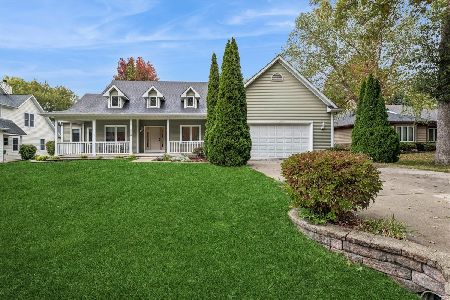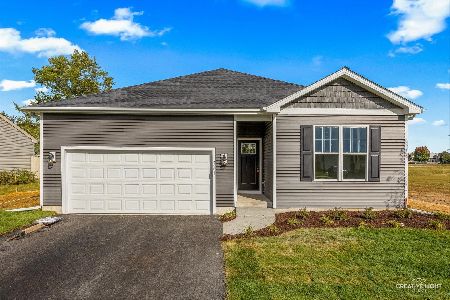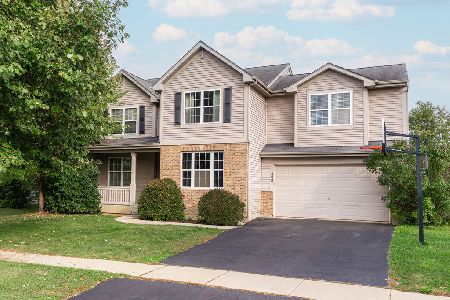31155 Daniels Drive, Genoa, Illinois 60135
$318,500
|
Sold
|
|
| Status: | Closed |
| Sqft: | 2,680 |
| Cost/Sqft: | $121 |
| Beds: | 3 |
| Baths: | 3 |
| Year Built: | 2006 |
| Property Taxes: | $7,780 |
| Days On Market: | 2508 |
| Lot Size: | 0,65 |
Description
EXQUISITE 2,680 SQ. FT. RETREAT IS NESTLED ON .65 PART WOODED ACRE! Brick walkways invite you to covered front & back porch w/ tongue & groove ceiling & serene Koi pond. Solid 8' double French country entry doors & built-in niches welcome you. Living Room boasts Schumann elegant chandelier. Dining Room showcases 10' ceiling w/ crown molding, wainscoting & transom window. Stacked glazed white cabinetry, stone back-splash, swivel island stools, built-in oven, gas cook top & butler's station accent this lovely kitchen. Breakfast Room w/ bay window. Great Room presents see through stone fireplace w/ wood beam mantle. French door opens into den w/ quaint fireplace; this space has access to shared bath. Arched opening & double doors open into Master Suite hosting 12' ceiling w/ covered porch access! Columns embrace Master spa step up whirlpool, shower, 2 vanities & barn-wood tile flooring. Deep look-out basement, dual heat/cool system, garden shed/playhouse w/ loft & 3-car garage!
Property Specifics
| Single Family | |
| — | |
| — | |
| 2006 | |
| — | |
| — | |
| No | |
| 0.65 |
| — | |
| Oak Ridge Estates | |
| 0 / Not Applicable | |
| — | |
| — | |
| — | |
| 10163506 | |
| 0225401004 |
Nearby Schools
| NAME: | DISTRICT: | DISTANCE: | |
|---|---|---|---|
|
Middle School
Genoa-kingston Middle School |
424 | Not in DB | |
|
High School
Genoa-kingston High School |
424 | Not in DB | |
Property History
| DATE: | EVENT: | PRICE: | SOURCE: |
|---|---|---|---|
| 15 Jul, 2011 | Sold | $265,000 | MRED MLS |
| 9 Jun, 2011 | Under contract | $295,000 | MRED MLS |
| 14 Mar, 2011 | Listed for sale | $295,000 | MRED MLS |
| 8 Mar, 2019 | Sold | $318,500 | MRED MLS |
| 13 Jan, 2019 | Under contract | $325,000 | MRED MLS |
| 2 Jan, 2019 | Listed for sale | $325,000 | MRED MLS |
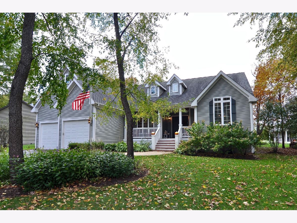
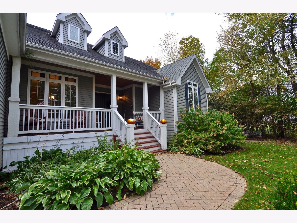
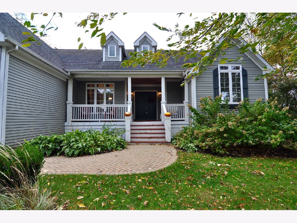
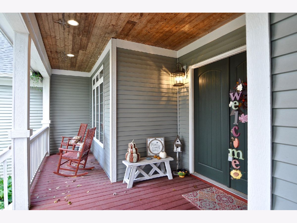
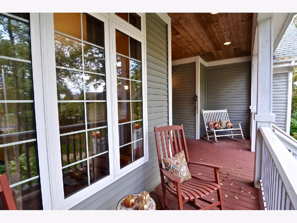
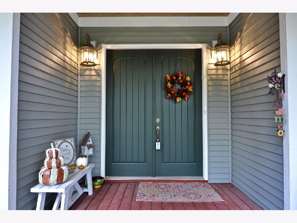
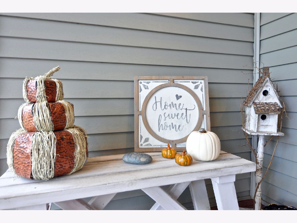
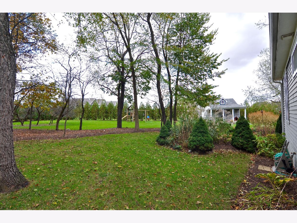
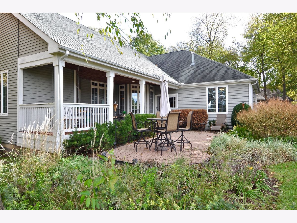
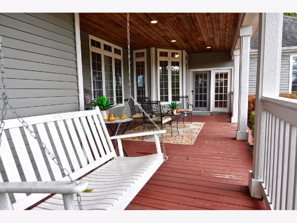
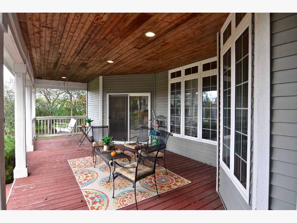
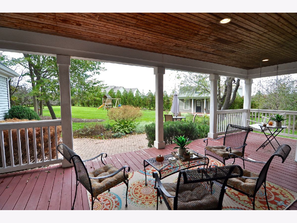
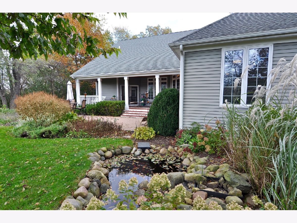
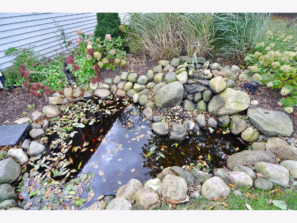
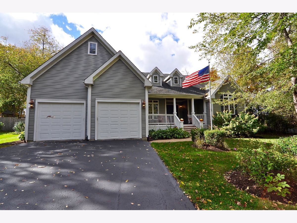
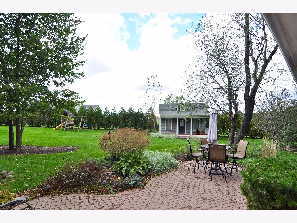
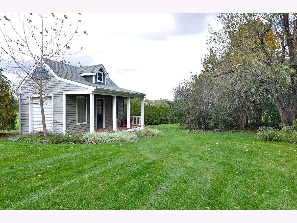
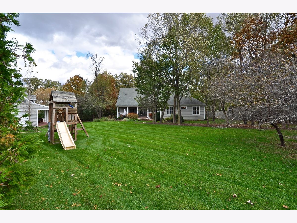
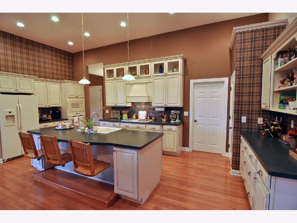
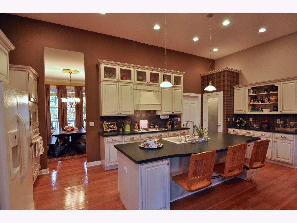
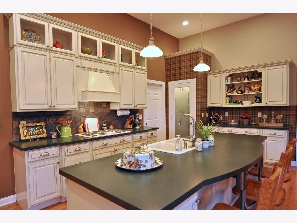
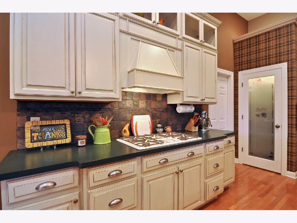
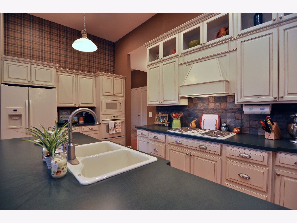
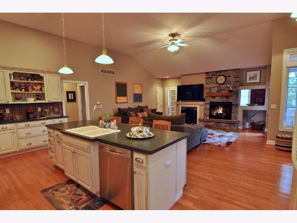
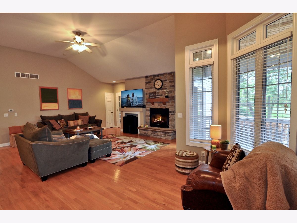
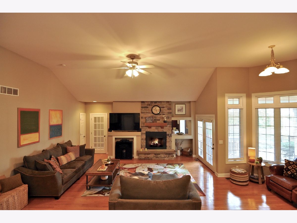
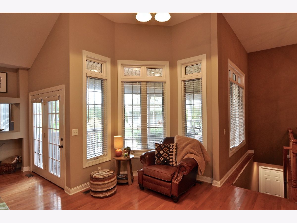
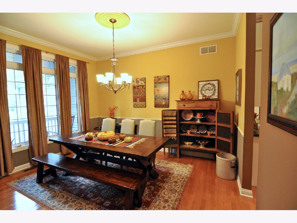
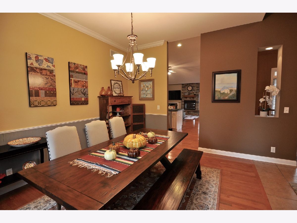
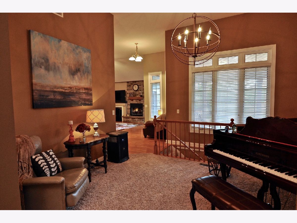
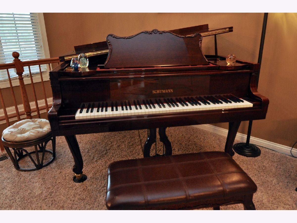
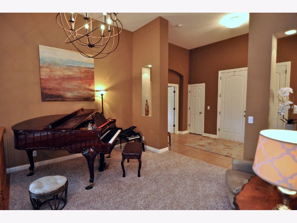
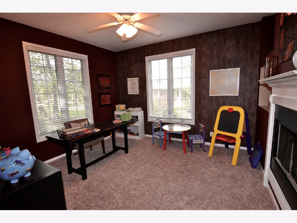
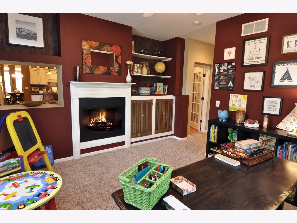
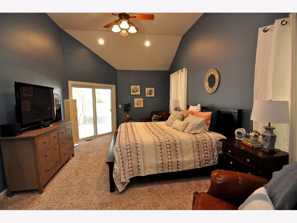
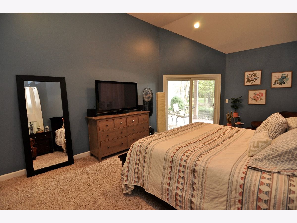
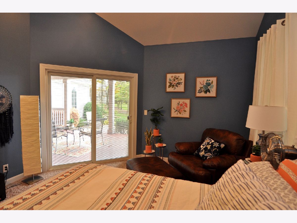
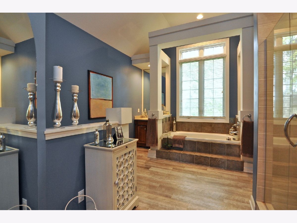
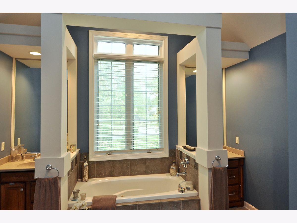
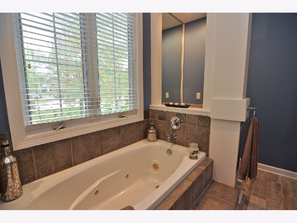
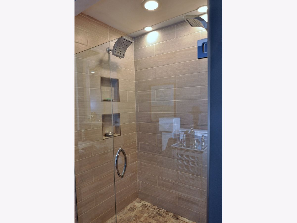
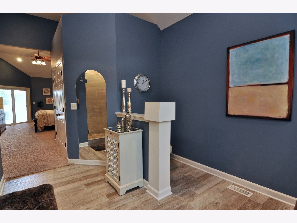
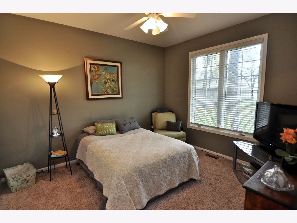
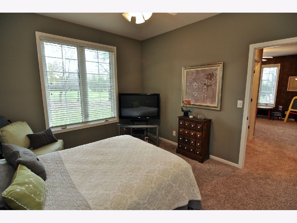
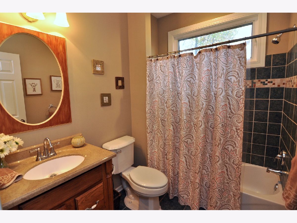
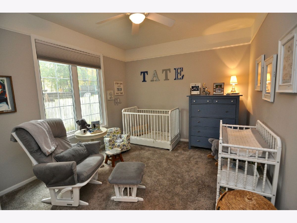
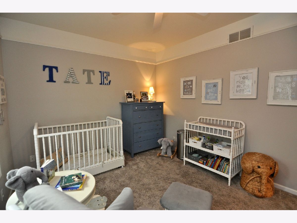
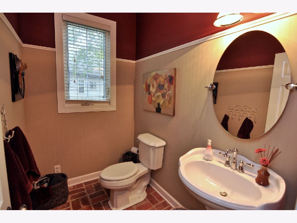
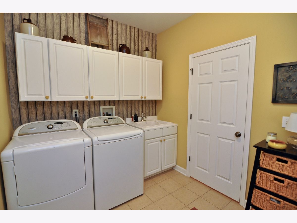
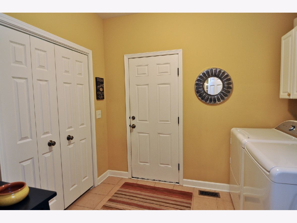
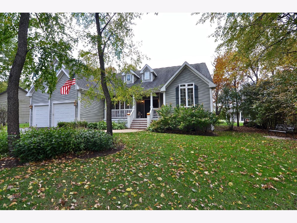
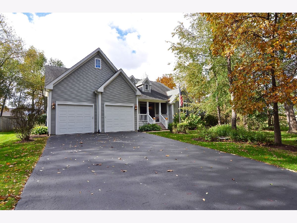
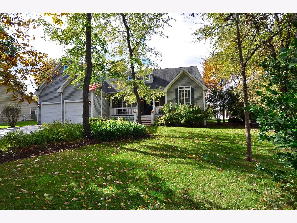
Room Specifics
Total Bedrooms: 3
Bedrooms Above Ground: 3
Bedrooms Below Ground: 0
Dimensions: —
Floor Type: —
Dimensions: —
Floor Type: —
Full Bathrooms: 3
Bathroom Amenities: Whirlpool,Separate Shower,Double Sink
Bathroom in Basement: 0
Rooms: —
Basement Description: Unfinished,Crawl,Bathroom Rough-In
Other Specifics
| 3 | |
| — | |
| Asphalt | |
| — | |
| — | |
| 58X220X51X198X175 | |
| Unfinished | |
| — | |
| — | |
| — | |
| Not in DB | |
| — | |
| — | |
| — | |
| — |
Tax History
| Year | Property Taxes |
|---|---|
| 2011 | $7,206 |
| 2019 | $7,780 |
Contact Agent
Nearby Similar Homes
Nearby Sold Comparables
Contact Agent
Listing Provided By
Coldwell Banker Real Estate Group

