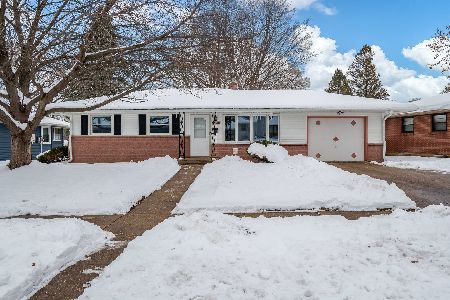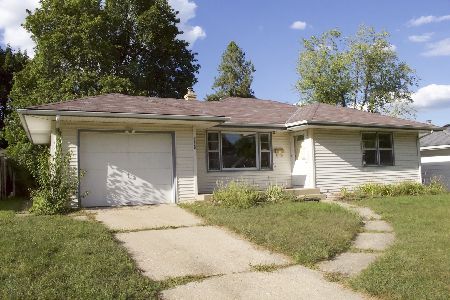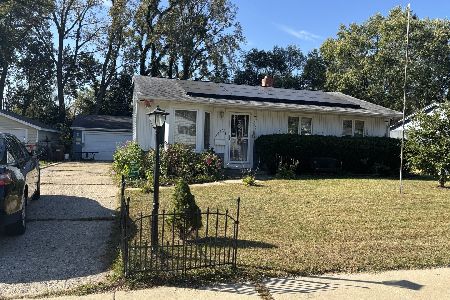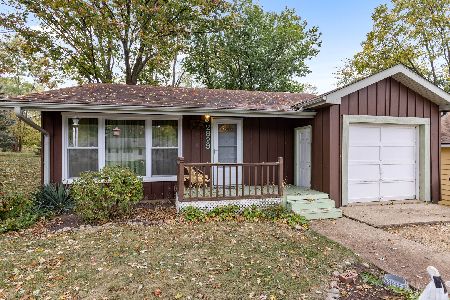3116 Chadwick Drive, Rockford, Illinois 61109
$130,000
|
Sold
|
|
| Status: | Closed |
| Sqft: | 1,976 |
| Cost/Sqft: | $66 |
| Beds: | 4 |
| Baths: | 2 |
| Year Built: | 1961 |
| Property Taxes: | $2,765 |
| Days On Market: | 1602 |
| Lot Size: | 0,16 |
Description
THIS BEAUTIFULLY LANDSCAPED FOUR BEDROOM BI-LEVEL HAS GREAT CURB APPEAL & A FENCED BACK YARD WITH A BRAND NEW SHED! This spacious home boasts all new carpeting in the three upper level bedrooms & gorgeous laminate flooring. There is plenty of living space with a formal living room on the upper level as well as a huge recreation room open to a family room/game room area in the partially exposed lower level. The recreation room offers a stunning stone surround corner wood burning fireplace to warm you on cold winter nights, and will make for some great photo opportunities. The eat-in kitchen features black appliances and a lot of storage cabinets, with a lovely counter in the dining area that could also serve as a buffet or coffee bar (portable dishwasher stays). The fourth bedroom is in the lower level as well as a half bath. You will enjoy entertaining on the patio in the fenced back yard, complete with a new shed in 2021 (never even used) and a fire pit. Agent owned. A WONDERFUL PLACE TO CALL HOME!
Property Specifics
| Single Family | |
| — | |
| — | |
| 1961 | |
| Full | |
| — | |
| No | |
| 0.16 |
| Winnebago | |
| — | |
| 0 / Not Applicable | |
| None | |
| Public | |
| Public Sewer | |
| 11205094 | |
| 1606201003 |
Nearby Schools
| NAME: | DISTRICT: | DISTANCE: | |
|---|---|---|---|
|
Grade School
Swan Hillman Elementary School |
205 | — | |
|
Middle School
Bernard W Flinn Middle School |
205 | Not in DB | |
|
High School
Jefferson High School |
205 | Not in DB | |
Property History
| DATE: | EVENT: | PRICE: | SOURCE: |
|---|---|---|---|
| 15 Aug, 2014 | Sold | $86,000 | MRED MLS |
| 7 Jul, 2014 | Under contract | $88,900 | MRED MLS |
| 23 Jun, 2014 | Listed for sale | $88,900 | MRED MLS |
| 21 Oct, 2021 | Sold | $130,000 | MRED MLS |
| 10 Sep, 2021 | Under contract | $130,000 | MRED MLS |
| 31 Aug, 2021 | Listed for sale | $130,000 | MRED MLS |
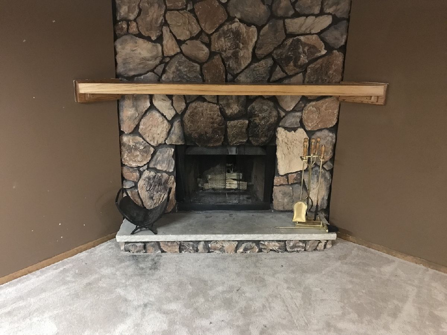
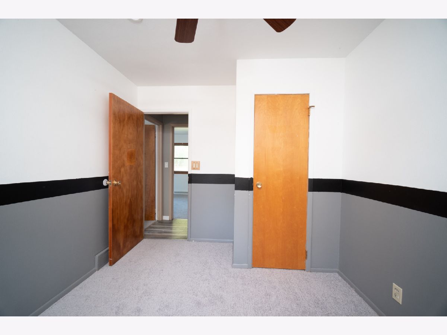
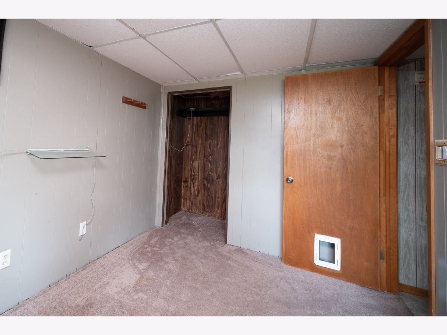
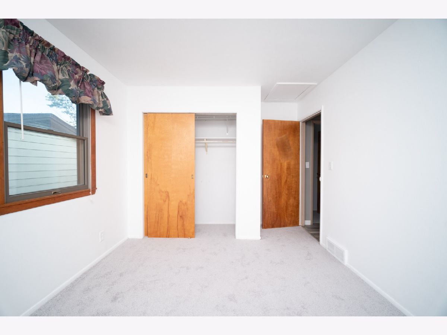
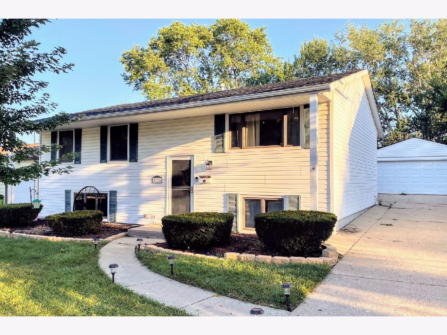
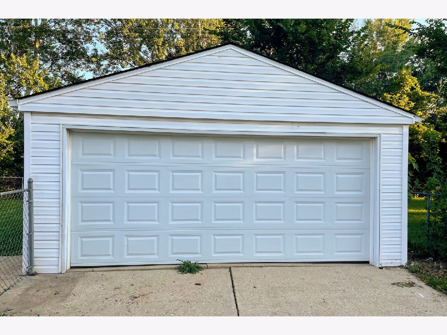
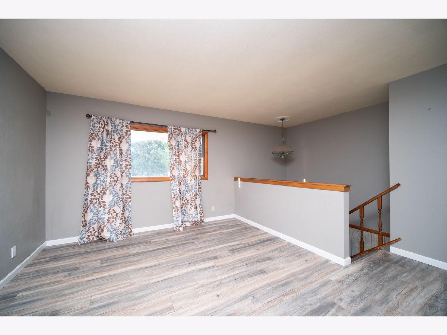
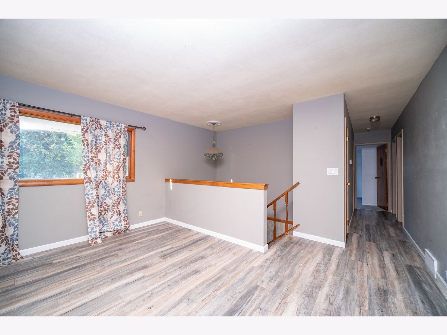
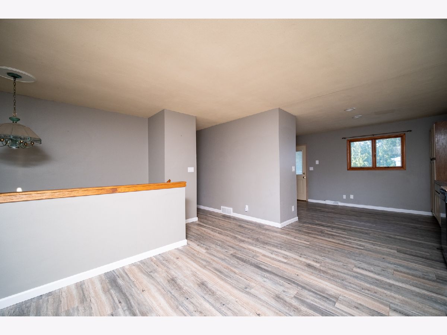
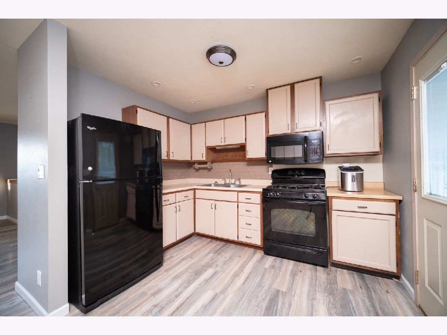
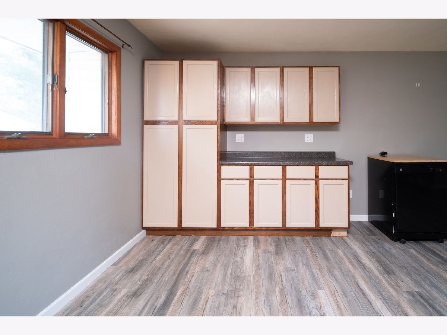
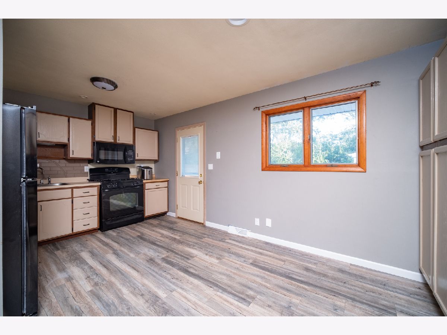
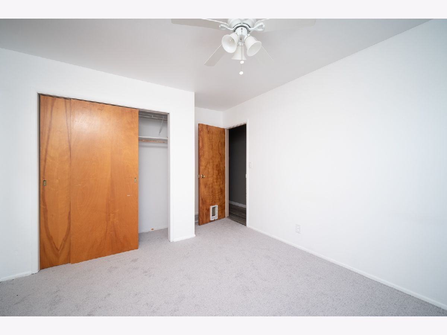
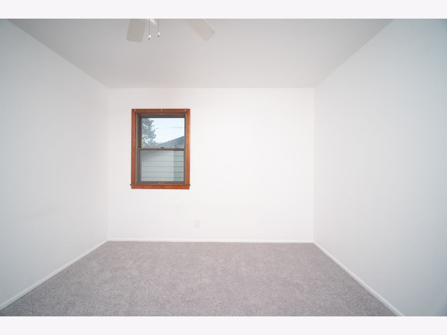
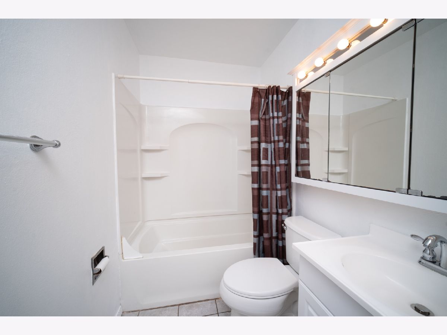
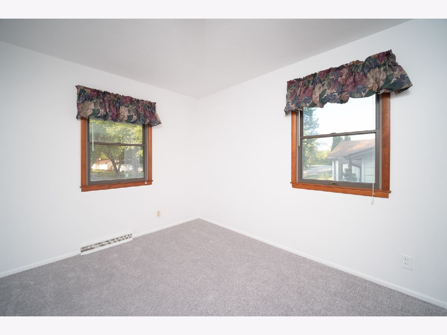
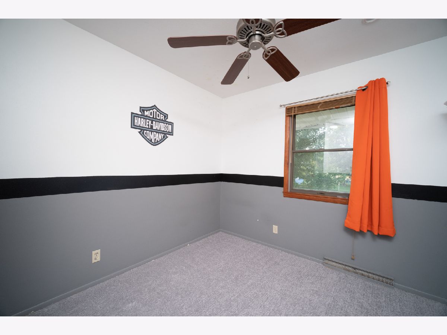
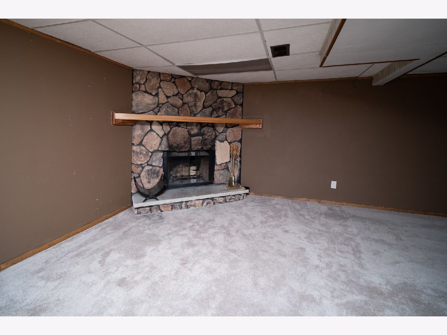
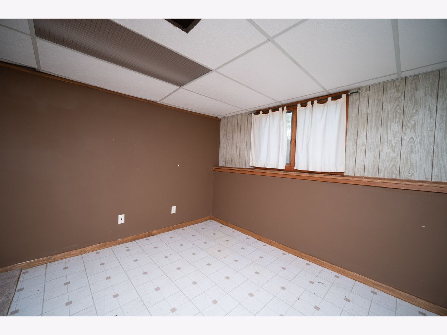
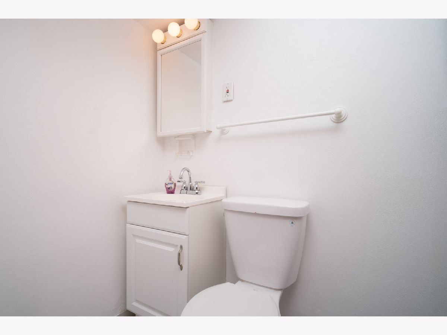
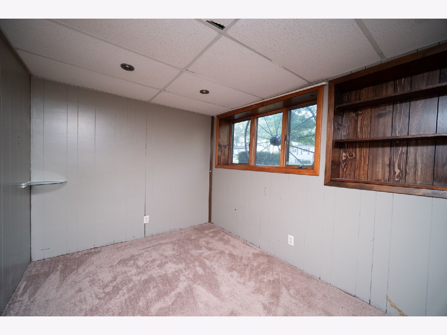
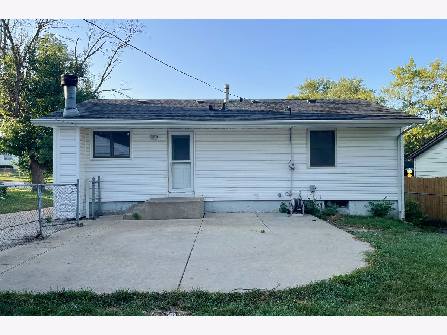
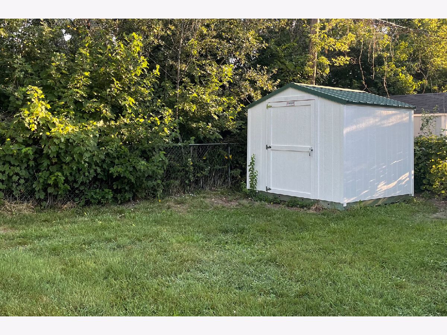
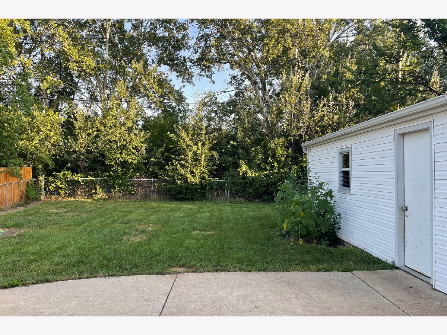
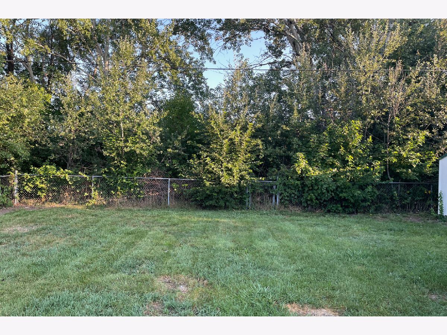
Room Specifics
Total Bedrooms: 4
Bedrooms Above Ground: 4
Bedrooms Below Ground: 0
Dimensions: —
Floor Type: —
Dimensions: —
Floor Type: —
Dimensions: —
Floor Type: —
Full Bathrooms: 2
Bathroom Amenities: —
Bathroom in Basement: 1
Rooms: Recreation Room
Basement Description: Finished
Other Specifics
| 2 | |
| — | |
| — | |
| Patio, Fire Pit | |
| Fenced Yard,Sidewalks | |
| 60.00 X 120.00 | |
| — | |
| None | |
| Wood Laminate Floors, Some Carpeting, Dining Combo, Some Wall-To-Wall Cp | |
| Range, Microwave, Dishwasher, Refrigerator, Washer, Dryer, Water Softener Owned | |
| Not in DB | |
| — | |
| — | |
| — | |
| Wood Burning |
Tax History
| Year | Property Taxes |
|---|---|
| 2014 | $2,275 |
| 2021 | $2,765 |
Contact Agent
Nearby Similar Homes
Contact Agent
Listing Provided By
Keller Williams Realty Signature

