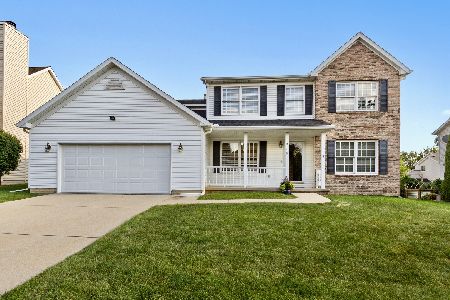3116 Ridge Crest Drive, Bloomington, Illinois 61704
$223,500
|
Sold
|
|
| Status: | Closed |
| Sqft: | 2,347 |
| Cost/Sqft: | $98 |
| Beds: | 4 |
| Baths: | 4 |
| Year Built: | 1993 |
| Property Taxes: | $5,149 |
| Days On Market: | 2390 |
| Lot Size: | 0,19 |
Description
One Owner very well kept home in Ridge Crest Subdivision. Great curb appeal. Update include : 2012 New Roof with 50 years shingles, 2010 New AC and Water HEATER. Hardwood floors in kitchen and dinette area. Main floor features Formal Living / Dinning. Family room with built ins and fire place. Large Eat in Kitchen has sky lights, SS appliances, Granite Counter tops. Main floor also have half bath and Laundry room with utility sink. Sliding doors opens to deck to enjoy gorgeous landscape backyard with mature trees for summer cook outs. Second floor has all 4 bedrooms and 2 full baths. Large Master suit has cathedral ceilings and walk in closet. Partially finished basement has nice size family room with bar area perfect for recreation room with half bath. Also have tons of storage place. 2 car attached garage. Unit 5 schools. All information deemed to be accurate but not warranted.
Property Specifics
| Single Family | |
| — | |
| Traditional | |
| 1993 | |
| Full | |
| — | |
| No | |
| 0.19 |
| Mc Lean | |
| Ridgecrest | |
| 0 / Not Applicable | |
| None | |
| Public | |
| Public Sewer | |
| 10442683 | |
| 1530101016 |
Nearby Schools
| NAME: | DISTRICT: | DISTANCE: | |
|---|---|---|---|
|
Grade School
Grove Elementary |
5 | — | |
|
Middle School
Chiddix Jr High |
5 | Not in DB | |
|
High School
Normal Community High School |
5 | Not in DB | |
Property History
| DATE: | EVENT: | PRICE: | SOURCE: |
|---|---|---|---|
| 29 Aug, 2019 | Sold | $223,500 | MRED MLS |
| 17 Jul, 2019 | Under contract | $229,900 | MRED MLS |
| 8 Jul, 2019 | Listed for sale | $229,900 | MRED MLS |
Room Specifics
Total Bedrooms: 4
Bedrooms Above Ground: 4
Bedrooms Below Ground: 0
Dimensions: —
Floor Type: Carpet
Dimensions: —
Floor Type: Carpet
Dimensions: —
Floor Type: Carpet
Full Bathrooms: 4
Bathroom Amenities: —
Bathroom in Basement: 1
Rooms: Family Room
Basement Description: Partially Finished
Other Specifics
| 2 | |
| — | |
| — | |
| — | |
| — | |
| 70 X 120 | |
| — | |
| Full | |
| — | |
| — | |
| Not in DB | |
| — | |
| — | |
| — | |
| — |
Tax History
| Year | Property Taxes |
|---|---|
| 2019 | $5,149 |
Contact Agent
Nearby Similar Homes
Nearby Sold Comparables
Contact Agent
Listing Provided By
Keller Williams Revolution










