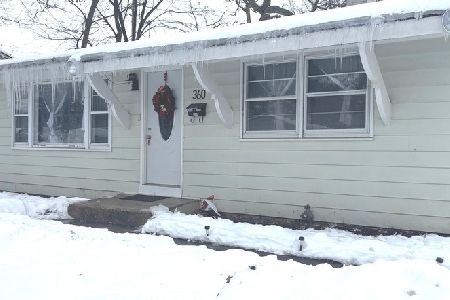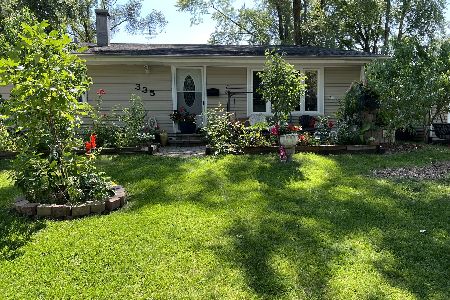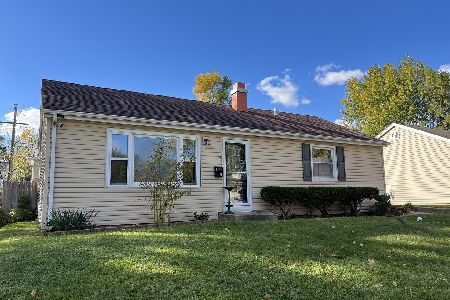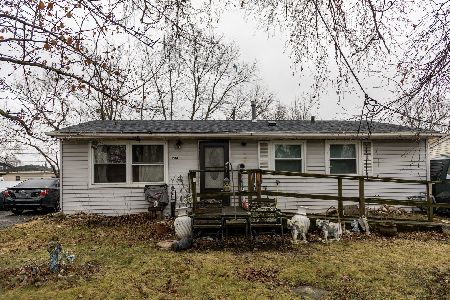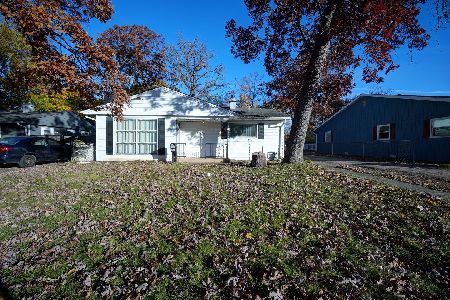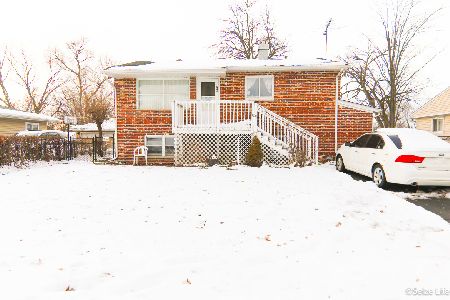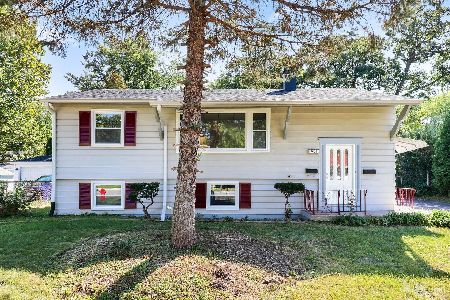3116 Wakefield Drive, Carpentersville, Illinois 60110
$220,000
|
Sold
|
|
| Status: | Closed |
| Sqft: | 1,976 |
| Cost/Sqft: | $106 |
| Beds: | 3 |
| Baths: | 2 |
| Year Built: | 1966 |
| Property Taxes: | $4,082 |
| Days On Market: | 856 |
| Lot Size: | 0,00 |
Description
This home is in need of complete remodeling but spacious and bright home in established neighborhood in Carpentersville. Once completed it will be a wonderful home. Two levels with huge basement with full bath. Bedroom sizes are generous and kitchen has room for small table. Upstairs Bath. Central Air, Gas forced Air systems, Sump Pump. Home is being sold AS-IS, and will require court approval (short time period). Additional unopened boxes of Pergo flooring being left. The home has a large deck beyond the sliding glass doors, a large yard, shed and 2 car garage. Seller makes no representations as to the condition of the appliances, mechanicals, roof, etc. Plumbing repairs recently made and some still in progress. Small monthly association fee for snow removal in subdivision. Pictures represent the current condition. **Multiple Offers received. Highest and best by Monday, 8/21/23 at 5:00pm**
Property Specifics
| Single Family | |
| — | |
| — | |
| 1966 | |
| — | |
| — | |
| No | |
| — |
| Kane | |
| Golf View Highlands | |
| 50 / Annual | |
| — | |
| — | |
| — | |
| 11861516 | |
| 0313406031 |
Nearby Schools
| NAME: | DISTRICT: | DISTANCE: | |
|---|---|---|---|
|
Grade School
Golfview Elementary School |
300 | — | |
|
Middle School
Carpentersville Middle School |
300 | Not in DB | |
|
High School
Oak Ridge School |
300 | Not in DB | |
|
Alternate High School
Dundee-crown High School |
— | Not in DB | |
Property History
| DATE: | EVENT: | PRICE: | SOURCE: |
|---|---|---|---|
| 29 Sep, 2023 | Sold | $220,000 | MRED MLS |
| 1 Sep, 2023 | Under contract | $210,000 | MRED MLS |
| 16 Aug, 2023 | Listed for sale | $210,000 | MRED MLS |
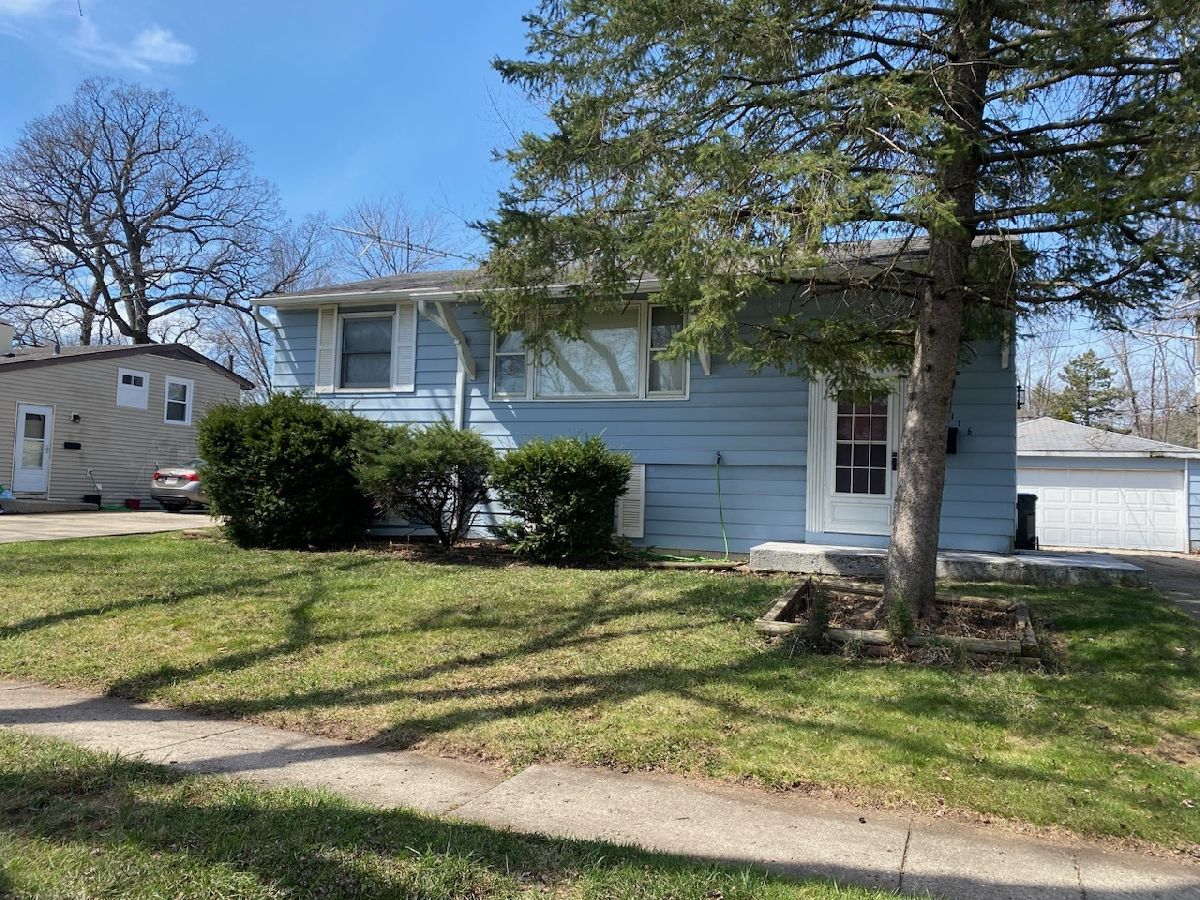
Room Specifics
Total Bedrooms: 3
Bedrooms Above Ground: 3
Bedrooms Below Ground: 0
Dimensions: —
Floor Type: —
Dimensions: —
Floor Type: —
Full Bathrooms: 2
Bathroom Amenities: —
Bathroom in Basement: 1
Rooms: —
Basement Description: Partially Finished,Rec/Family Area
Other Specifics
| 2 | |
| — | |
| Concrete | |
| — | |
| — | |
| 67 X 101 | |
| — | |
| — | |
| — | |
| — | |
| Not in DB | |
| — | |
| — | |
| — | |
| — |
Tax History
| Year | Property Taxes |
|---|---|
| 2023 | $4,082 |
Contact Agent
Nearby Similar Homes
Nearby Sold Comparables
Contact Agent
Listing Provided By
Berkshire Hathaway HomeServices Chicago

