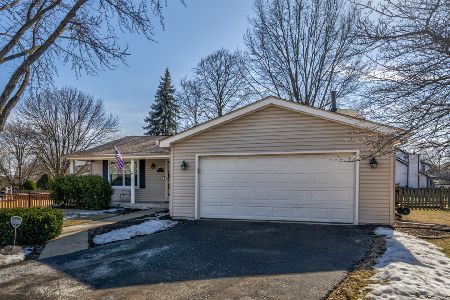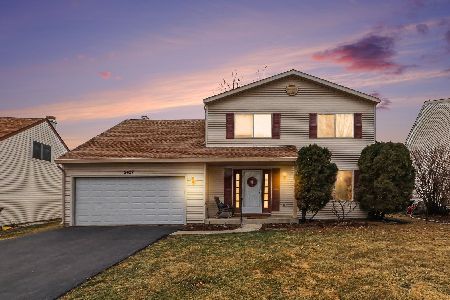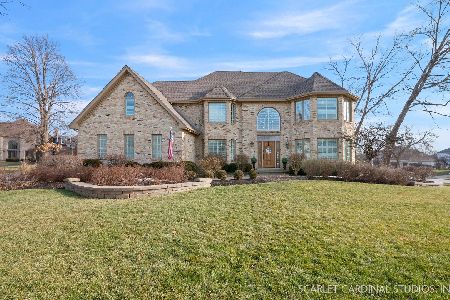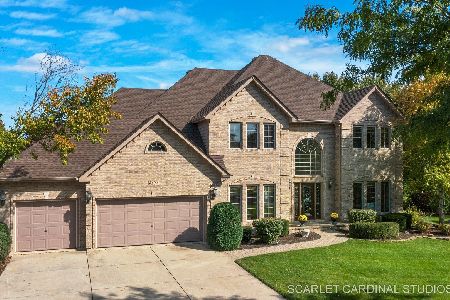3116 Wolfe Court, Naperville, Illinois 60564
$750,000
|
Sold
|
|
| Status: | Closed |
| Sqft: | 3,680 |
| Cost/Sqft: | $190 |
| Beds: | 4 |
| Baths: | 5 |
| Year Built: | 1993 |
| Property Taxes: | $12,714 |
| Days On Market: | 1730 |
| Lot Size: | 0,34 |
Description
Highest and Best called for by Sunday, June 6 @ 8pm. The one you've been waiting for! Lovingly cared for, this ASHBURY home offers the perfect blend of warmth and "room to roam" and just enough drama to give it the "Wow" factor you've been looking for in your next home. Nestled on a quiet interior cul-de-sac lot, this stately home offers more than just a pretty face, it has been updated inside and out. Welcome your family and friends in the impressive 2-stry foyer offering 1 of 2 turned staircases with cat-walk overlook and hardwood flooring that is flanked by the 1st floor den on one side and the formal living and dining room on the other- perfect for entertaining! Or head back into the heart of the home, the newly remodeled kitchen featuring granite counter tops and custom Amish cabinetry with pull-out shelving, under cabinet lighting and plenty of drawers for ease of storage. You will love the 8 ft Island that comfortably seats 5 and the high end stainless steel appliances including a Thermador 5-burner gas stove top and a built-in double oven with convection. There is still plenty of room for your family table and also a pantry closet for all your storage needs. The impressive 2-story family room, seamlessly opened from the kitchen, boasts it's wall of windows that boldy brings the outside in while providing a comfortable yet functional space you desire for your daily routine. Summer is here so if you'd prefer, head outside and step into your own private outdoor oasis featuring an oversized, lighted paver patio with knee wall set among the extensive landscape offering an outdoor kitchen including a grilling area (gas,hardlined) with prep-fridge and granite top, ample table space and a gas, hard-lined firepit - perfect to sit back and catch up on the days' events or just relax. If the weather isn't cooperating, take the group downstairs to the finished basement to binge some Netflix or for game night complete with a full, wet bar, pool table, media center, work out area and full bath. (Don't worry, there's still plenty of room for storage) At the end of the day, head upstairs to one of the 4 bedrooms to rest and rejuvenate. Each bedroom has its own personality and something to offer. The primary bedroom offers a large bay turret and a newly redesigned luxury master bath complete with walk-in shower, soaking tub, water closet, dual-sink vanities and a separate vanity dressing area. Bedroom 2 is en-suite with its own private full bath and Bedrooms 3 & 4 share a divided, Jack-N-Jill bath. Bedroom 4 also offers an 8X20 bonus space and large walk-in closet. Many features and new/newers include 3-Car Sideload Garage | New Roof |Pella Windows| Zoned Heating and Cooling | Dual Water Heaters | Irrigation System|New Concrete Driveway | Updated Baths | the list goes on and on. All this and located in the Desirable Ashbury Subdivision, An exclusive, Pool and Clubhouse Community and in the Heart of School Dist #204, Neuqua Valley HS Attendance - the Highest Ranked Area HS by US News for 2021 - You can have it all!
Property Specifics
| Single Family | |
| — | |
| — | |
| 1993 | |
| — | |
| AMAZING SPACE! | |
| No | |
| 0.34 |
| Will | |
| Ashbury | |
| 600 / Annual | |
| — | |
| — | |
| — | |
| 11101109 | |
| 0701112130180000 |
Nearby Schools
| NAME: | DISTRICT: | DISTANCE: | |
|---|---|---|---|
|
Grade School
Patterson Elementary School |
204 | — | |
|
Middle School
Crone Middle School |
204 | Not in DB | |
|
High School
Neuqua Valley High School |
204 | Not in DB | |
Property History
| DATE: | EVENT: | PRICE: | SOURCE: |
|---|---|---|---|
| 15 Jul, 2021 | Sold | $750,000 | MRED MLS |
| 10 Jun, 2021 | Under contract | $700,000 | MRED MLS |
| 3 Jun, 2021 | Listed for sale | $700,000 | MRED MLS |
| 6 Mar, 2023 | Sold | $840,000 | MRED MLS |
| 13 Feb, 2023 | Under contract | $800,000 | MRED MLS |
| 8 Feb, 2023 | Listed for sale | $800,000 | MRED MLS |
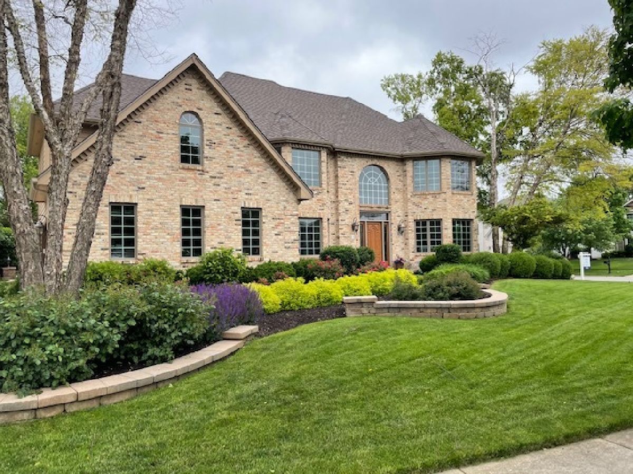

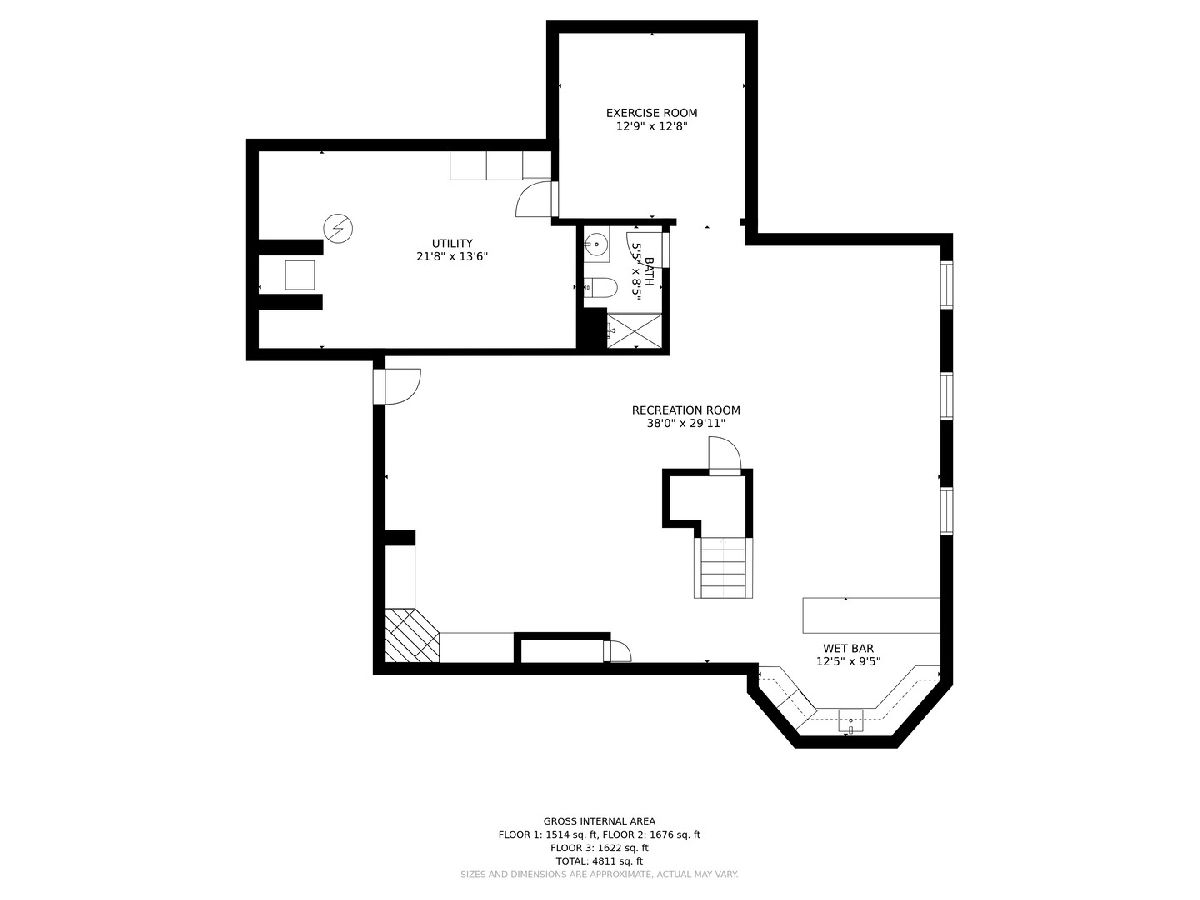



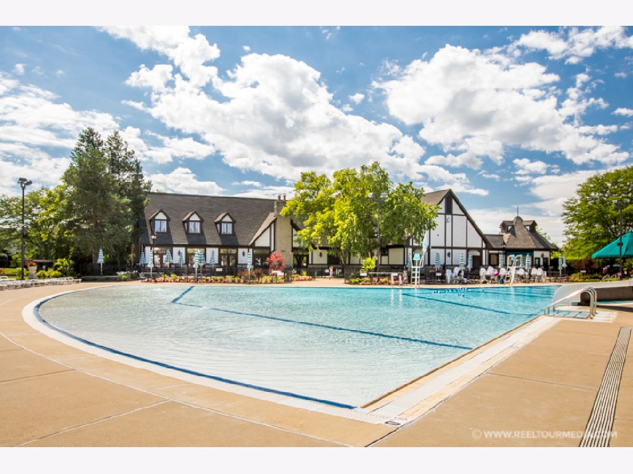



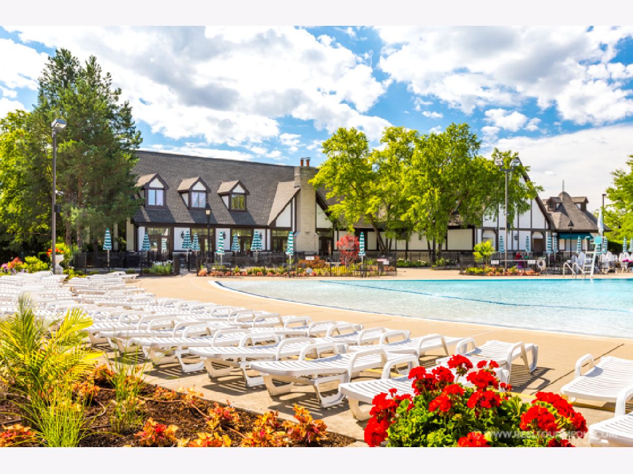





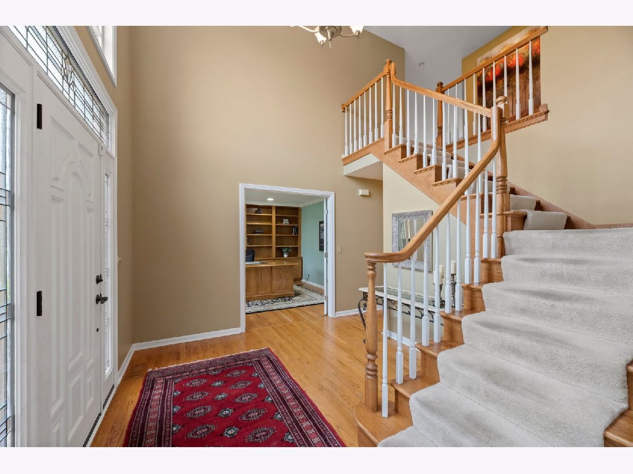













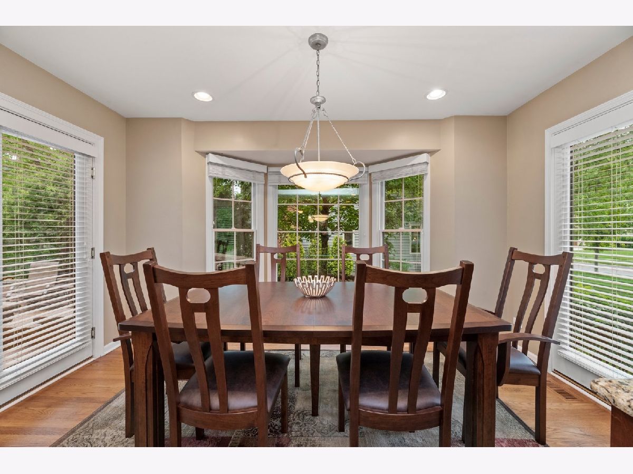


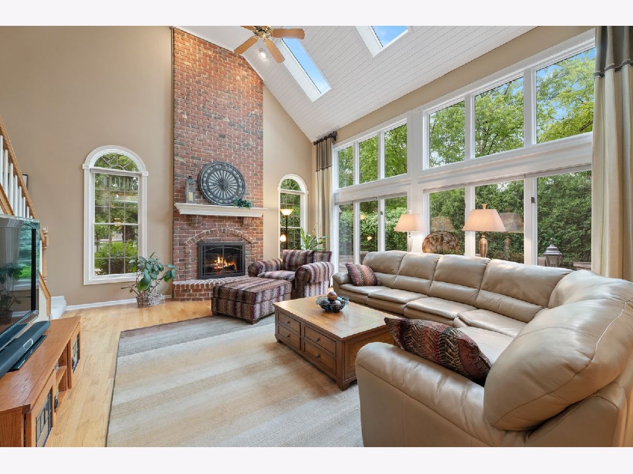

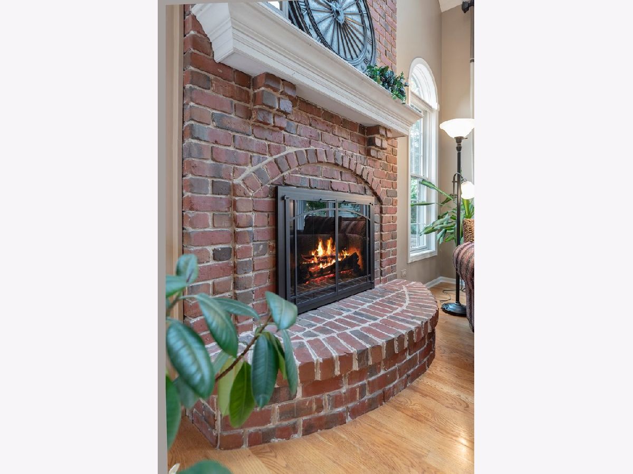




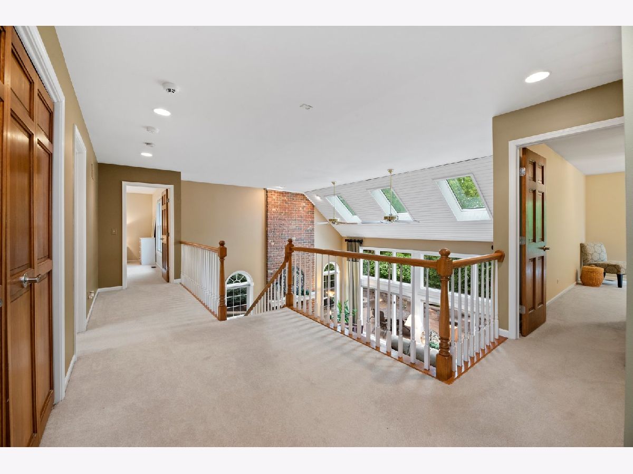


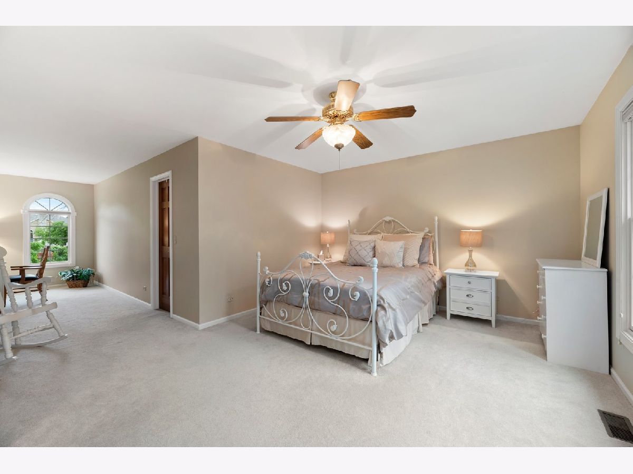























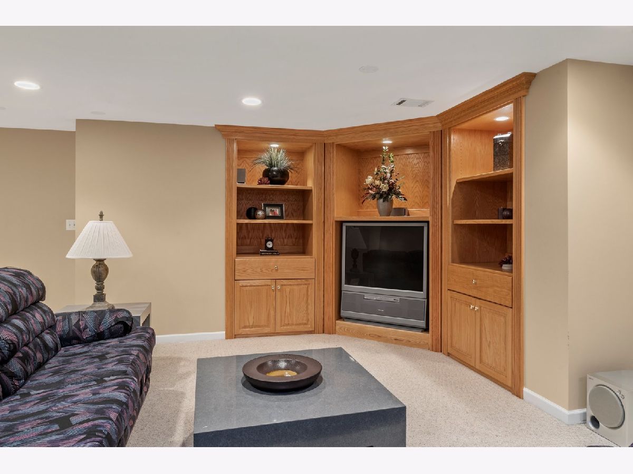

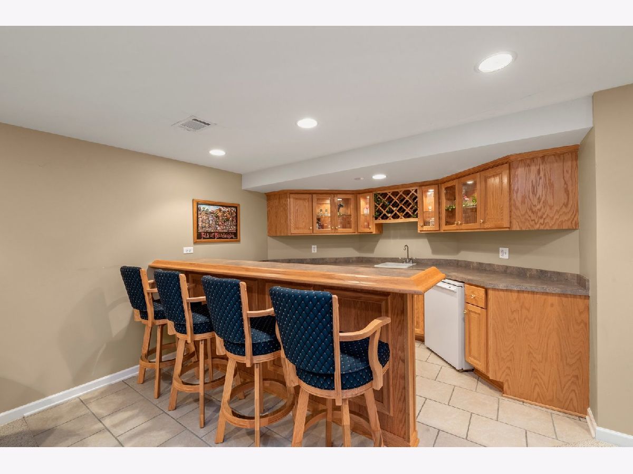



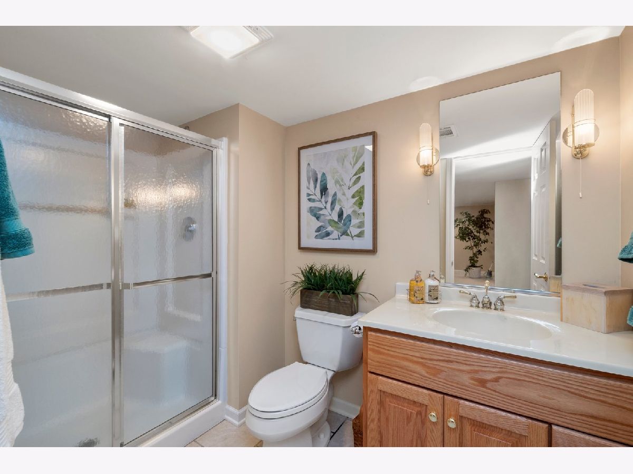





Room Specifics
Total Bedrooms: 4
Bedrooms Above Ground: 4
Bedrooms Below Ground: 0
Dimensions: —
Floor Type: —
Dimensions: —
Floor Type: —
Dimensions: —
Floor Type: —
Full Bathrooms: 5
Bathroom Amenities: Separate Shower,Double Sink
Bathroom in Basement: 1
Rooms: —
Basement Description: —
Other Specifics
| 3 | |
| — | |
| — | |
| — | |
| — | |
| 117X111X125X127 | |
| — | |
| — | |
| — | |
| — | |
| Not in DB | |
| — | |
| — | |
| — | |
| — |
Tax History
| Year | Property Taxes |
|---|---|
| 2021 | $12,714 |
| 2023 | $12,960 |
Contact Agent
Nearby Similar Homes
Nearby Sold Comparables
Contact Agent
Listing Provided By
RE/MAX of Naperville


